41 Pine Shadow Ct, Troy, VA 22974
Local realty services provided by:Better Homes and Gardens Real Estate Valley Partners
41 Pine Shadow Ct,Troy, VA 22974
$680,000
- 4 Beds
- 3 Baths
- 2,595 sq. ft.
- Single family
- Active
Listed by:kathy chisholm
Office:long & foster - lake monticello
MLS#:660662
Source:BRIGHTMLS
Price summary
- Price:$680,000
- Price per sq. ft.:$218.3
- Monthly HOA dues:$31.25
About this home
IMPROVED PRICE makes this beautiful, custom "like new" home an even better value! PREFERRED LOT offers back-yard access to all homeowners' access to 24.91 acres of perpetual OPEN SPACE, multiple trails to creek- see ATTACHED Plat, Declaration. Lovely maturing landscaping investment cannot compare to new construction, as well as this home's finishes - save thousand$. Welcoming stone front-surrounding accents & large, covered slate porch. Gorgeous contrast with engineered hardwood flooring throughout against the light-filled great room with its soaring vaulted ceiling & cozy gas log fireplace. Great room/kitchen backflows to the screened-in porch & ample deck. Cook's kitchen boasts quartz counter-tops, gas cook-top, spacious storage & pantry. Primary suite has tray ceiling and 9' ceilings throughout, and opens to private sunny deck sitting area; bonus dual lighted walk-in closets. Contemporary primary bath with granite dual sinks, double-space shower & glass block window over garden tub. Large 520 sf garage w/ workbench & bump-out section; EV charging station. Home contains 2 AC units/zones & a full-house water filtration system for pure drinking water. New washer & hot water heater installed 2025. See Additional Remarks.,Glass Front Cabinets,Quartz Counter,White Cabinets,Fireplace in Great Room
Contact an agent
Home facts
- Year built:2019
- Listing ID #:660662
- Added:235 day(s) ago
- Updated:September 30, 2025 at 01:47 PM
Rooms and interior
- Bedrooms:4
- Total bathrooms:3
- Full bathrooms:2
- Half bathrooms:1
- Living area:2,595 sq. ft.
Heating and cooling
- Cooling:Central A/C, Heat Pump(s)
- Heating:Heat Pump(s)
Structure and exterior
- Roof:Composite
- Year built:2019
- Building area:2,595 sq. ft.
- Lot area:0.5 Acres
Schools
- High school:FLUVANNA
- Middle school:FLUVANNA
- Elementary school:CENTRAL
Utilities
- Water:Well
- Sewer:Septic Exists
Finances and disclosures
- Price:$680,000
- Price per sq. ft.:$218.3
- Tax amount:$4,527 (2025)
New listings near 41 Pine Shadow Ct
- New
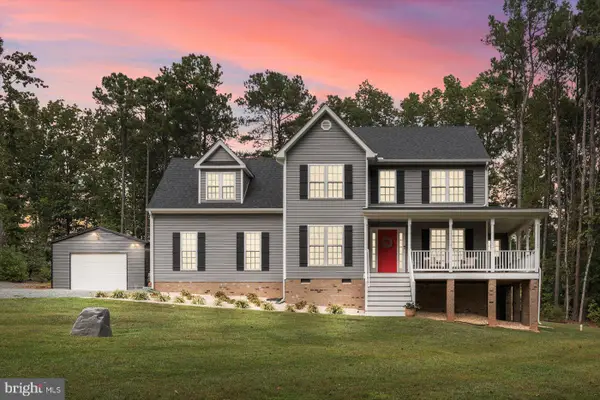 $565,000Active4 beds 3 baths2,333 sq. ft.
$565,000Active4 beds 3 baths2,333 sq. ft.575 Pine Crest Dr, TROY, VA 22974
MLS# VALA2008640Listed by: LAKE ANNA ISLAND REALTY - New
 $526,914Active4 beds 3 baths2,247 sq. ft.
$526,914Active4 beds 3 baths2,247 sq. ft.0 Lake Rd #hl12b, TROY, VA 22974
MLS# 669386Listed by: HOWARD HANNA ROY WHEELER REALTY - ZION CROSSROADS 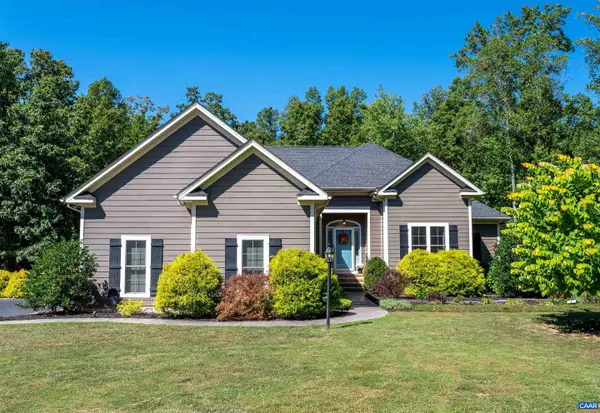 $700,000Active3 beds 3 baths3,455 sq. ft.
$700,000Active3 beds 3 baths3,455 sq. ft.184 Walnut View Dr, TROY, VA 22974
MLS# 668729Listed by: NEST REALTY GROUP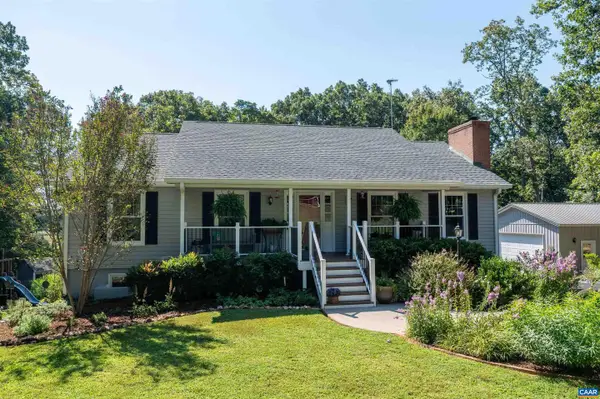 $599,000Active3 beds 3 baths2,143 sq. ft.
$599,000Active3 beds 3 baths2,143 sq. ft.4553 Woods Edge Rd, CHARLOTTESVILLE, VA 22974
MLS# 668848Listed by: JAMIE WHITE REAL ESTATE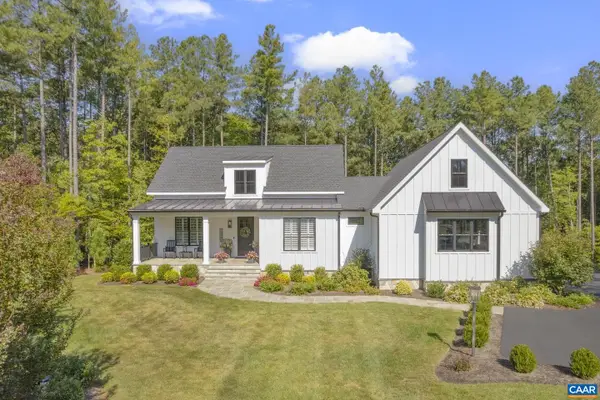 $899,000Pending3 beds 3 baths3,203 sq. ft.
$899,000Pending3 beds 3 baths3,203 sq. ft.98 Pine Shadow Ct, TROY, VA 22974
MLS# 668556Listed by: SAMSON PROPERTIES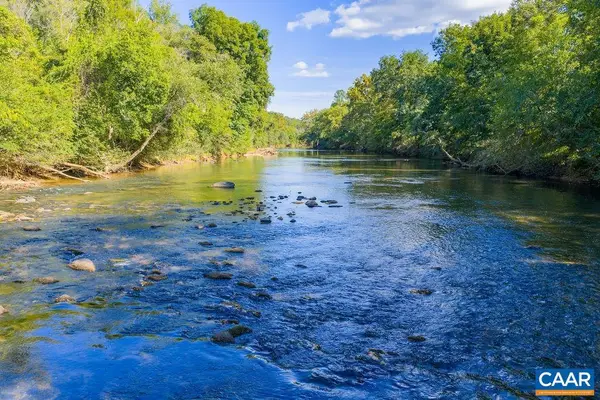 $399,500Pending17.97 Acres
$399,500Pending17.97 AcresTbd Rivanna Rdg, TROY, VA 22974
MLS# 668766Listed by: HOWARD HANNA ROY WHEELER REALTY - CHARLOTTESVILLE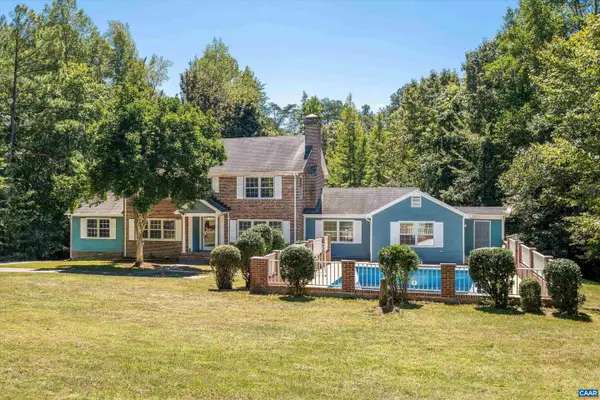 $620,000Active4 beds 6 baths3,562 sq. ft.
$620,000Active4 beds 6 baths3,562 sq. ft.5682 Union Mills Rd, TROY, VA 22974
MLS# 668728Listed by: REAL ESTATE III, INC. $620,000Active4 beds 6 baths6,273 sq. ft.
$620,000Active4 beds 6 baths6,273 sq. ft.5682 Union Mills Rd, Troy, VA 22974
MLS# 668728Listed by: REAL ESTATE III, INC.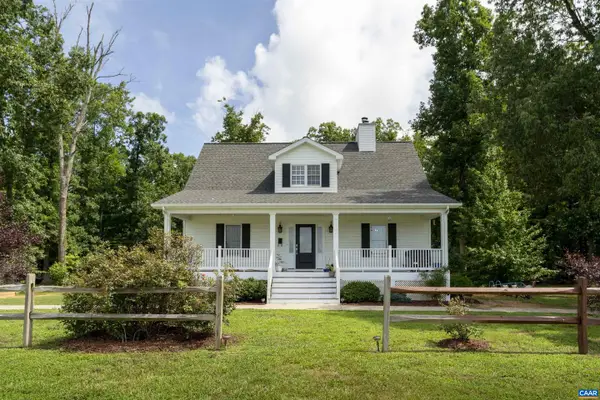 $465,000Pending3 beds 3 baths1,920 sq. ft.
$465,000Pending3 beds 3 baths1,920 sq. ft.172 Palmer Farm Ln, TROY, VA 22974
MLS# 668634Listed by: CORE REAL ESTATE PARTNERS LLC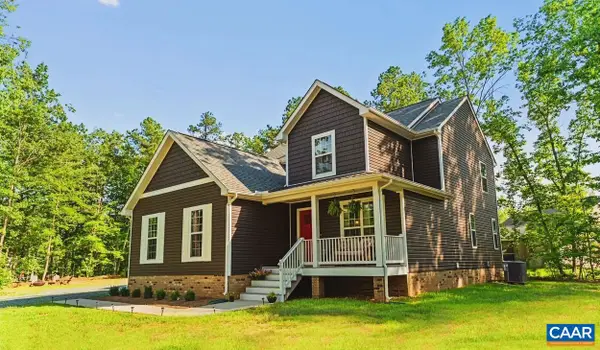 $589,000Active4 beds 3 baths2,236 sq. ft.
$589,000Active4 beds 3 baths2,236 sq. ft.684 Pine Crest Dr, TROY, VA 22974
MLS# 668588Listed by: RLAH REAL ESTATE
