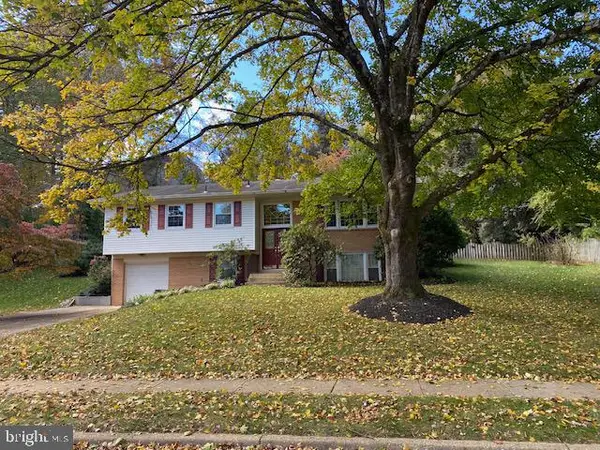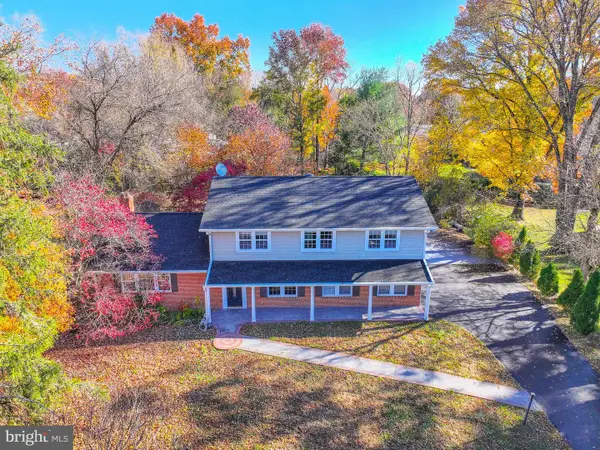113 Pleasant St Nw #6, Vienna, VA 22180
Local realty services provided by:Better Homes and Gardens Real Estate Valley Partners
Listed by: kelly stock bacon
Office: century 21 redwood realty
MLS#:VAFX2262662
Source:BRIGHTMLS
Price summary
- Price:$1,200,000
- Price per sq. ft.:$493.83
- Monthly HOA dues:$90
About this home
Experience unparalleled craftsmanship inside this intimate collection of contemporary townhomes nestled in the quaint and coveted Vienna, VA! No detail spared in this nearly 2500 finished sq ft of masterfully selected finishes over four beautifully appointed levels. This meticulously crafted modern residence offers an open concept floor plan including 9ft ceilings and durable wide plank flooring throughout. The main level is the heart of this home. The gourmet Kitchen includes quality 42" shaker wood cabinetry with dovetail and soft close construction, roll out drawers, 5 burner gas cooktop, stainless steel chef hood, farmhouse sink, and a stunning quartz waterfall island. The Kitchen flows seamlessly into the sun drenched living area ideal for everyday enjoyment and stylish entertaining. Outdoor living is elevated with a covered terrace showcasing a cozy stone-surround fireplace—perfect for cool summer evenings. Retire in the evenings to your luxurious Primary suite with a spacious walk in closet(custom built ins) and spa-inspired bath with textured ceramic tile, dual sinks, and oversized frameless glass shower. Two additional, generously sized bedrooms provide comfort and flexibility. The 4th level loft features it's own full bath and captivating rooftop open air balcony with natural gas grill rough in! The entry level offers a versatile space with bay window and full bath - ideal for recreation space, fitness area, and/or guest quarters! EXTRA EXTRA EXTRA - designer lighting, shades, ceiling fans, closet organizers, car charger, and more. Ample guest parking available on Pleasant St.<br><br>LOCATION LOCATiON LOCATION. This home is the epitome of convenience and charm boasting a nearly perfect Walk Score!! Enjoy year round events including the Farmers Market, ViVA Vienna, Oktoberfest, and the beloved Halloween Parade! Just 1/2 mile to Whole Foods and Washington & Old Dominion Trail and only 2.3 miles to Vienna Metro (Silver/Orange Line). Convenient access to Dulles International Airport and Ronald Reagan National Airport. And, effortless commutes to all major business districts including Washington DC, Tysons Corner, and Reston tech corridor. Highly sought after school pyramids!<br><br>This is more than a home - it'a lifestyle. Experience Vienna TODAY!
Contact an agent
Home facts
- Year built:2022
- Listing ID #:VAFX2262662
- Added:182 day(s) ago
- Updated:November 15, 2025 at 09:06 AM
Rooms and interior
- Bedrooms:3
- Total bathrooms:5
- Full bathrooms:4
- Half bathrooms:1
- Living area:2,430 sq. ft.
Heating and cooling
- Cooling:Ceiling Fan(s), Central A/C, Zoned
- Heating:Forced Air, Natural Gas, Zoned
Structure and exterior
- Year built:2022
- Building area:2,430 sq. ft.
Schools
- High school:MADISON
- Middle school:THOREAU
- Elementary school:LOUISE ARCHER
Utilities
- Water:Public
- Sewer:Public Sewer
Finances and disclosures
- Price:$1,200,000
- Price per sq. ft.:$493.83
- Tax amount:$13,517 (2025)
New listings near 113 Pleasant St Nw #6
 $2,099,900Pending6 beds 6 baths5,071 sq. ft.
$2,099,900Pending6 beds 6 baths5,071 sq. ft.128 Wilmar Pl Nw, VIENNA, VA 22180
MLS# VAFX2279134Listed by: SAMSON PROPERTIES- Open Sun, 12 to 3pmNew
 $649,900Active3 beds 4 baths1,782 sq. ft.
$649,900Active3 beds 4 baths1,782 sq. ft.2839 Knollside Ln, VIENNA, VA 22180
MLS# VAFX2276672Listed by: RLAH @PROPERTIES - Coming Soon
 $3,695,000Coming Soon5 beds 7 baths
$3,695,000Coming Soon5 beds 7 baths1700 Brookside Ln, VIENNA, VA 22182
MLS# VAFX2277968Listed by: SAMSON PROPERTIES - Coming Soon
 $1,485,000Coming Soon4 beds 4 baths
$1,485,000Coming Soon4 beds 4 baths9918 Lindel Ln, VIENNA, VA 22181
MLS# VAFX2278762Listed by: COMPASS - Open Sat, 12 to 2pmNew
 $1,199,999Active4 beds 4 baths3,284 sq. ft.
$1,199,999Active4 beds 4 baths3,284 sq. ft.2133 Freda Dr, VIENNA, VA 22181
MLS# VAFX2278986Listed by: COMPASS - Coming SoonOpen Sat, 2 to 4pm
 $999,000Coming Soon4 beds 3 baths
$999,000Coming Soon4 beds 3 baths9527 Center St, VIENNA, VA 22181
MLS# VAFX2279092Listed by: KELLER WILLIAMS REALTY - New
 $2,378,500Active6 beds 6 baths6,528 sq. ft.
$2,378,500Active6 beds 6 baths6,528 sq. ft.2314 Stryker Ave, VIENNA, VA 22181
MLS# VAFX2279168Listed by: PEARSON SMITH REALTY, LLC - New
 $460,000Active2 beds 2 baths1,108 sq. ft.
$460,000Active2 beds 2 baths1,108 sq. ft.9490 Virginia Center Blvd #340, VIENNA, VA 22181
MLS# VAFX2275662Listed by: EXP REALTY, LLC - Coming Soon
 $2,789,000Coming Soon7 beds 7 baths
$2,789,000Coming Soon7 beds 7 baths123 Tapawingo Rd Sw, VIENNA, VA 22180
MLS# VAFX2278862Listed by: TTR SOTHEBYS INTERNATIONAL REALTY - Coming Soon
 $1,199,000Coming Soon4 beds 3 baths
$1,199,000Coming Soon4 beds 3 baths1857 Hunter Mill Rd, VIENNA, VA 22182
MLS# VAFX2278606Listed by: SAMSON PROPERTIES
