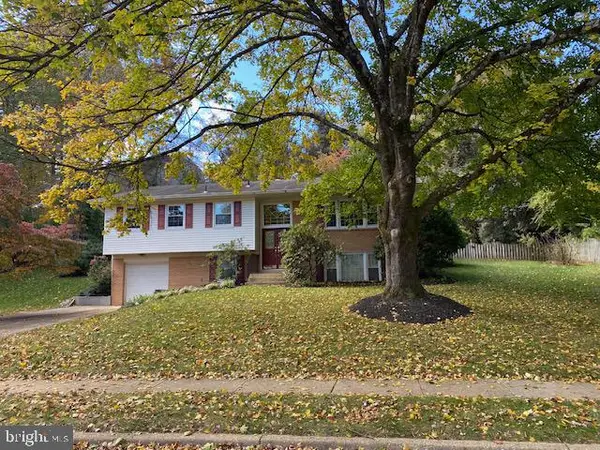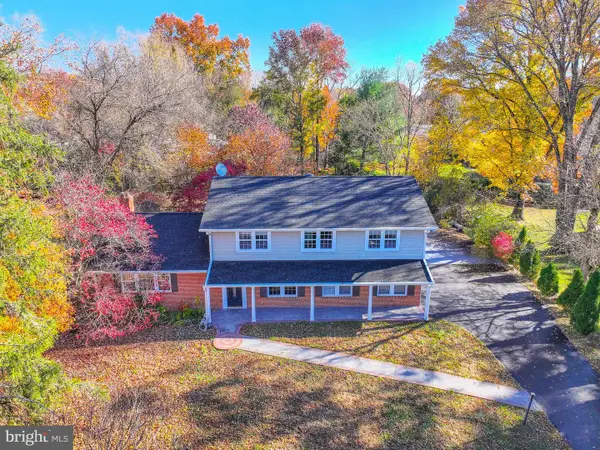517 Walker St Sw, Vienna, VA 22180
Local realty services provided by:Better Homes and Gardens Real Estate Murphy & Co.
517 Walker St Sw,Vienna, VA 22180
$1,999,999
- 6 Beds
- 6 Baths
- 5,035 sq. ft.
- Single family
- Pending
Listed by: thomas f hanton iii
Office: keller williams realty
MLS#:VAFX2248012
Source:BRIGHTMLS
Price summary
- Price:$1,999,999
- Price per sq. ft.:$397.22
About this home
Ask about: Landscaping Budget -- Adding a 2nd Deck -- Adding a 3 Season Room
Your Opportunity awaits for this remarkable Vienna Model by Truealty Homes in the heart of Vienna. Madison HS District, Walkable Streets and a good sized yard make this a fantastic choice for a family looking to take advantage of all that Vienna has to offer. From 10' Ceilings on the Main Level to 9' Ceilings upstairs and down, your family will appreciate the Detail and Excellence that Truealty delivers. Wide (7.25") HW Flooring on Main and all Upper Level Bedrooms. Coffered Ceiling in the Family Room welcomes you and your guests as they relax in the sun-filled room, next to the Fireplace and Open Floor Plan. The Backyard is more than ample for kids playtime or entertaining and the Deck delivers another space to relax and/or gather with friends and family. Pet owners rejoice...we've placed a dedicated Washing Station off the Mudroom, so no more muddy paws in the kitchen floors! Heated Tile Flooring in the Master Bath will WARM your toes each morning and the Stand Alone Tub will pamper you when you simply need to Let Go. The Finished Lower Level has a nice-sized Bedroom with a Full Bath, a Rec Room with adjacent Bar for entertaining and fun-filled gatherings. The Tankless Hot Water Heater is an Economical Upgrade that allows you to utilize that area for more storage...which is always a plus! The other Room can be used as a Gym or Home Theater Room. Nestled on a Quiet Street and surrounded by other New Construction homes make this opportunity even more attractive. Home is ready for Occupancy, so now is the time to plan your Family's Dreamhouse!
Contact an agent
Home facts
- Year built:2025
- Listing ID #:VAFX2248012
- Added:260 day(s) ago
- Updated:November 15, 2025 at 09:06 AM
Rooms and interior
- Bedrooms:6
- Total bathrooms:6
- Full bathrooms:5
- Half bathrooms:1
- Living area:5,035 sq. ft.
Heating and cooling
- Cooling:Central A/C, Zoned
- Heating:Forced Air, Natural Gas, Zoned
Structure and exterior
- Year built:2025
- Building area:5,035 sq. ft.
- Lot area:0.27 Acres
Schools
- High school:MADISON
- Middle school:THOREAU
- Elementary school:MARSHALL ROAD
Utilities
- Water:Public
- Sewer:Public Sewer
Finances and disclosures
- Price:$1,999,999
- Price per sq. ft.:$397.22
- Tax amount:$11,945 (2025)
New listings near 517 Walker St Sw
 $2,099,900Pending6 beds 6 baths5,071 sq. ft.
$2,099,900Pending6 beds 6 baths5,071 sq. ft.128 Wilmar Pl Nw, VIENNA, VA 22180
MLS# VAFX2279134Listed by: SAMSON PROPERTIES- Open Sun, 12 to 3pmNew
 $649,900Active3 beds 4 baths1,782 sq. ft.
$649,900Active3 beds 4 baths1,782 sq. ft.2839 Knollside Ln, VIENNA, VA 22180
MLS# VAFX2276672Listed by: RLAH @PROPERTIES - Coming Soon
 $3,695,000Coming Soon5 beds 7 baths
$3,695,000Coming Soon5 beds 7 baths1700 Brookside Ln, VIENNA, VA 22182
MLS# VAFX2277968Listed by: SAMSON PROPERTIES - Coming Soon
 $1,485,000Coming Soon4 beds 4 baths
$1,485,000Coming Soon4 beds 4 baths9918 Lindel Ln, VIENNA, VA 22181
MLS# VAFX2278762Listed by: COMPASS - Open Sat, 12 to 2pmNew
 $1,199,999Active4 beds 4 baths3,284 sq. ft.
$1,199,999Active4 beds 4 baths3,284 sq. ft.2133 Freda Dr, VIENNA, VA 22181
MLS# VAFX2278986Listed by: COMPASS - Coming SoonOpen Sat, 2 to 4pm
 $999,000Coming Soon4 beds 3 baths
$999,000Coming Soon4 beds 3 baths9527 Center St, VIENNA, VA 22181
MLS# VAFX2279092Listed by: KELLER WILLIAMS REALTY - New
 $2,378,500Active6 beds 6 baths6,528 sq. ft.
$2,378,500Active6 beds 6 baths6,528 sq. ft.2314 Stryker Ave, VIENNA, VA 22181
MLS# VAFX2279168Listed by: PEARSON SMITH REALTY, LLC - New
 $460,000Active2 beds 2 baths1,108 sq. ft.
$460,000Active2 beds 2 baths1,108 sq. ft.9490 Virginia Center Blvd #340, VIENNA, VA 22181
MLS# VAFX2275662Listed by: EXP REALTY, LLC - Coming Soon
 $2,789,000Coming Soon7 beds 7 baths
$2,789,000Coming Soon7 beds 7 baths123 Tapawingo Rd Sw, VIENNA, VA 22180
MLS# VAFX2278862Listed by: TTR SOTHEBYS INTERNATIONAL REALTY - Coming Soon
 $1,199,000Coming Soon4 beds 3 baths
$1,199,000Coming Soon4 beds 3 baths1857 Hunter Mill Rd, VIENNA, VA 22182
MLS# VAFX2278606Listed by: SAMSON PROPERTIES
