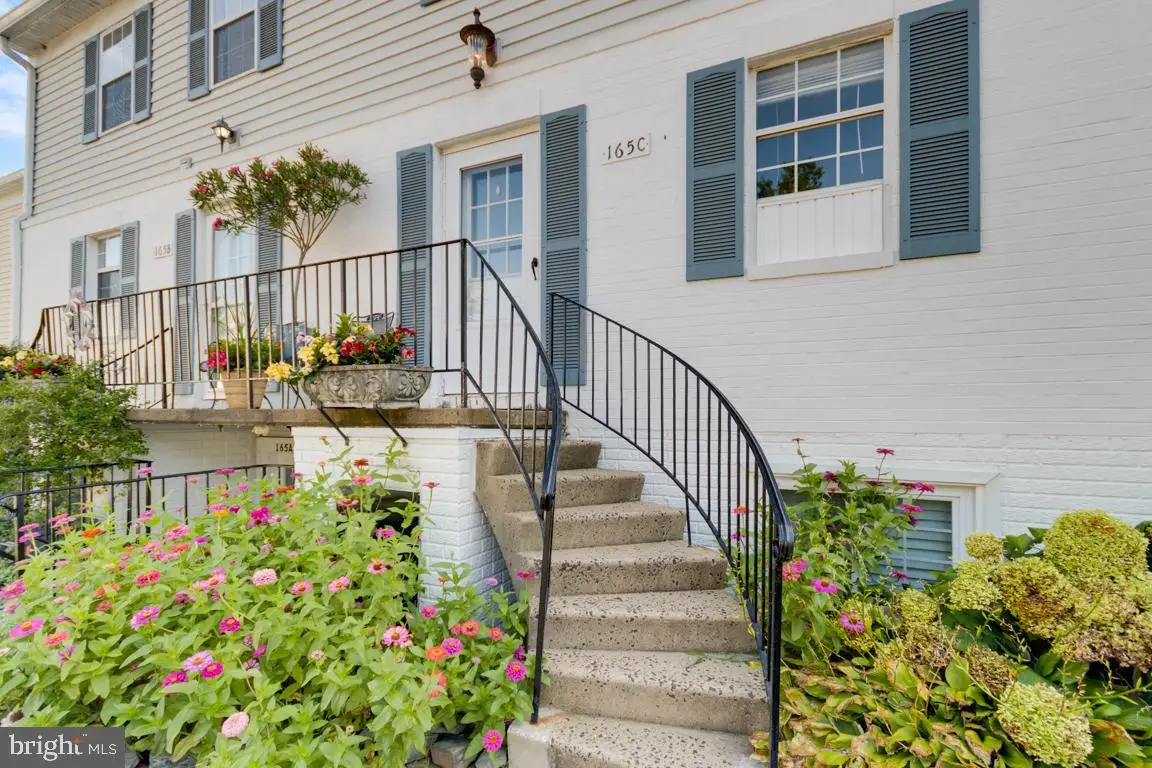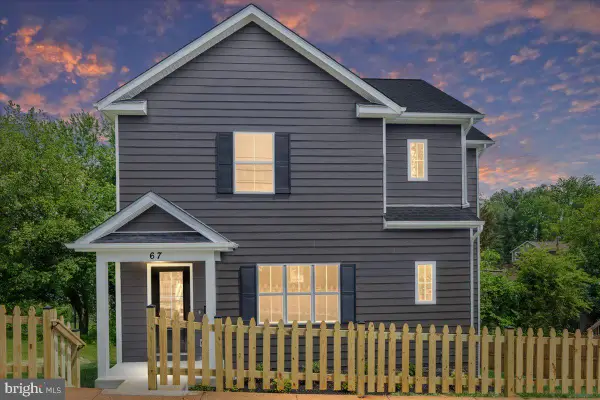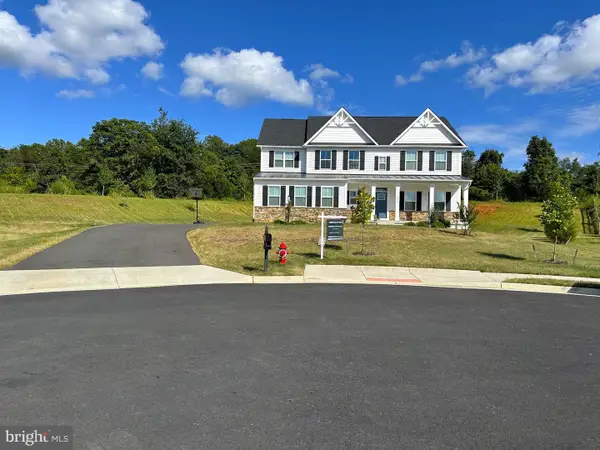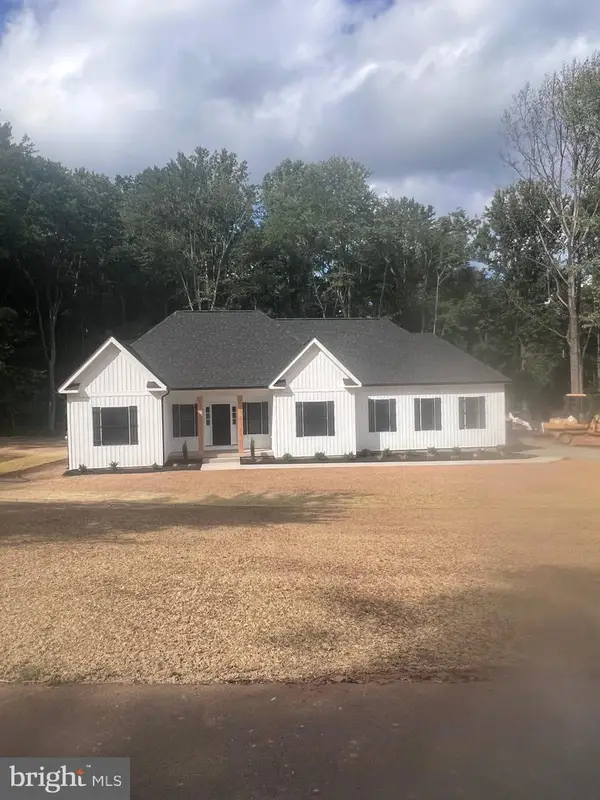165-c Fairfield Dr, WARRENTON, VA 20186
Local realty services provided by:Better Homes and Gardens Real Estate Community Realty



165-c Fairfield Dr,WARRENTON, VA 20186
$339,000
- 3 Beds
- 3 Baths
- 1,341 sq. ft.
- Townhouse
- Active
Listed by:mary ann dubell
Office:century 21 new millennium
MLS#:VAFQ2017678
Source:BRIGHTMLS
Price summary
- Price:$339,000
- Price per sq. ft.:$252.8
About this home
Spacious and move-in ready 3-bedroom, 2.5-bath condo ideally located in the heart of Warrenton. The updated kitchen features granite countertops, stainless steel appliances, and abundant cabinetry, open to a formal dining room with elegant chair rail and crown molding. The large family room boasts luxury vinyl plank flooring and a sliding glass door leading to a private balcony overlooking the peaceful common area. Upstairs, the owner’s suite offers a walk-in closet, private bath, and convenient laundry room. Two additional bedrooms share a full hallway bath. Recently refreshed with new paint, lighting, and hardware throughout. Enjoy a prime location within walking distance to restaurants, the farmers market, shopping, and just steps to Greenway Trail. Community amenities include a pool, tennis courts, and tot lots. Condo fee covers water, sewer, exterior maintenance, trash, and lawn care—everything you need for easy living! 1 year Home Warranty Included.
Contact an agent
Home facts
- Year built:1982
- Listing Id #:VAFQ2017678
- Added:17 day(s) ago
- Updated:August 16, 2025 at 01:49 PM
Rooms and interior
- Bedrooms:3
- Total bathrooms:3
- Full bathrooms:2
- Half bathrooms:1
- Living area:1,341 sq. ft.
Heating and cooling
- Cooling:Ceiling Fan(s), Central A/C
- Heating:Electric, Forced Air
Structure and exterior
- Year built:1982
- Building area:1,341 sq. ft.
Schools
- High school:FAUQUIER
Utilities
- Water:Public
- Sewer:Public Sewer
Finances and disclosures
- Price:$339,000
- Price per sq. ft.:$252.8
- Tax amount:$2,131 (2022)
New listings near 165-c Fairfield Dr
- Coming Soon
 $925,000Coming Soon4 beds 5 baths
$925,000Coming Soon4 beds 5 baths5437 Rosehaven Ct, WARRENTON, VA 20187
MLS# VAFQ2017970Listed by: EVERLAND REALTY LLC - New
 $569,000Active3 beds 3 baths2,160 sq. ft.
$569,000Active3 beds 3 baths2,160 sq. ft.67 Horner St, WARRENTON, VA 20186
MLS# VAFQ2017968Listed by: RE/MAX GATEWAY - Coming SoonOpen Sat, 1 to 3pm
 $949,900Coming Soon4 beds 3 baths
$949,900Coming Soon4 beds 3 baths6040 Pignut Mountain Dr, WARRENTON, VA 20187
MLS# VAFQ2017922Listed by: LPT REALTY, LLC - Open Sat, 12 to 1pmNew
 $699,000Active3 beds 4 baths2,762 sq. ft.
$699,000Active3 beds 4 baths2,762 sq. ft.8404 Rogues Rd, WARRENTON, VA 20187
MLS# VAFQ2017908Listed by: SAMSON PROPERTIES - Coming Soon
 $420,000Coming Soon3 beds 4 baths
$420,000Coming Soon3 beds 4 baths13 Aviary St, WARRENTON, VA 20186
MLS# VAFQ2017912Listed by: ROSS REAL ESTATE - Coming Soon
 $989,900Coming Soon6 beds 5 baths
$989,900Coming Soon6 beds 5 baths9427 Blue Jay Ct, WARRENTON, VA 20187
MLS# VAFQ2017916Listed by: CENTURY 21 NEW MILLENNIUM - Coming Soon
 $750,000Coming Soon4 beds 4 baths
$750,000Coming Soon4 beds 4 baths3952 Lake Ashby Ct, WARRENTON, VA 20187
MLS# VAFQ2017882Listed by: LARSON FINE PROPERTIES - New
 $859,900Active4 beds 4 baths4,010 sq. ft.
$859,900Active4 beds 4 baths4,010 sq. ft.9191 Harbor Ct, WARRENTON, VA 20187
MLS# VAFQ2017906Listed by: LONG & FOSTER REAL ESTATE, INC.  $749,500Pending3 beds 2 baths1,684 sq. ft.
$749,500Pending3 beds 2 baths1,684 sq. ft.5270 Echols Court, WARRENTON, VA 20187
MLS# VAFQ2017898Listed by: RE/MAX GATEWAY- New
 $425,000Active3 beds 4 baths2,258 sq. ft.
$425,000Active3 beds 4 baths2,258 sq. ft.Address Withheld By Seller, Warrenton, VA 20186
MLS# VAFQ2017342Listed by: KELLER WILLIAMS REALTY/LEE BEAVER & ASSOC.
