2223 Pump House Ct, Warrenton, VA 20187
Local realty services provided by:Better Homes and Gardens Real Estate Cassidon Realty
Listed by:irene trivoulides
Office:samson properties
MLS#:VAFQ2018252
Source:BRIGHTMLS
Price summary
- Price:$845,000
- Price per sq. ft.:$210.09
- Monthly HOA dues:$131.67
About this home
This Beautiful spacious Home nestles in a quiet cul-de-sac in the desirable Brookside community, near Lake Ashby and offers easy access to walking trails, pools, tennis courts, and all the amenities this subdivision has to offer.
The home features 4 bedrooms, 3.5 bathrooms and a 2 car garage with 4,792 square feet, of which over 4,000 is finished living space with ample storage. There are multiple living areas that are perfect for entertaining and everyday living. The movie theater room is currently used as an additional guest bedroom but could also be transformed into a gym or a playroom. The nice and bright office space on the main level is perfect from someone working from home.
A welcoming front porch greets guests and sets the tone for the warm, inviting atmosphere found throughout the home.
Over the past five years, the sellers have completed several renovations. In 2020 they added a new Trex deck in the backyard for outdoor entertaining and relaxation. In 2023 they updated the kitchen with new appliances and replaced all the carpet on both the upper and lower levels with hardwood and luxury vinyl floors. The primary bathroom was remodeled, and at the same time they replaced the water heater and the water softener.
There is abundant storage throughout the home, and the open, airy layout provides a seamless flow between living spaces. The spacious kitchen is designed for hosting and family gatherings, while the primary suite offers a comfortable retreat with an upgraded bathroom.
Living in Brookside means resort-style amenities, including swimming pools, tennis courts, and walking trails.
Come explore this home at our upcoming open house. Don’t miss the opportunity to make it your own and enjoy all the lifestyle benefits Brookside has to offer.
Contact an agent
Home facts
- Year built:2013
- Listing ID #:VAFQ2018252
- Added:53 day(s) ago
- Updated:November 01, 2025 at 01:37 PM
Rooms and interior
- Bedrooms:4
- Total bathrooms:4
- Full bathrooms:3
- Half bathrooms:1
- Living area:4,022 sq. ft.
Heating and cooling
- Cooling:Central A/C
- Heating:Central, Electric, Natural Gas
Structure and exterior
- Roof:Asphalt
- Year built:2013
- Building area:4,022 sq. ft.
- Lot area:0.22 Acres
Schools
- High school:KETTLE RUN
- Middle school:AUBURN
- Elementary school:GREENVILLE
Utilities
- Water:Public
- Sewer:Public Sewer
Finances and disclosures
- Price:$845,000
- Price per sq. ft.:$210.09
- Tax amount:$6,935 (2025)
New listings near 2223 Pump House Ct
- New
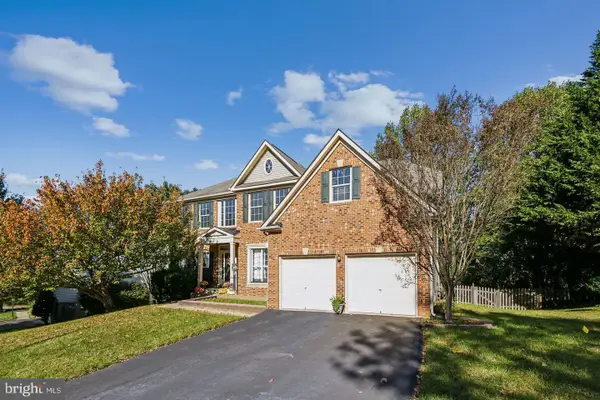 $989,000Active7 beds 5 baths4,735 sq. ft.
$989,000Active7 beds 5 baths4,735 sq. ft.173 Autumn Wind Ct, WARRENTON, VA 20186
MLS# VAFQ2019534Listed by: AMERICAN REALTY - Coming Soon
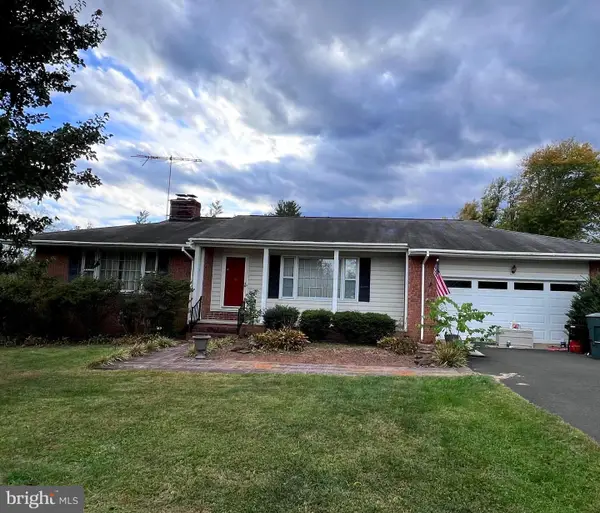 $349,914Coming Soon3 beds 2 baths
$349,914Coming Soon3 beds 2 baths7119 Academy Rd, WARRENTON, VA 20187
MLS# VAFQ2019554Listed by: EXIT REALTY PROS - Coming Soon
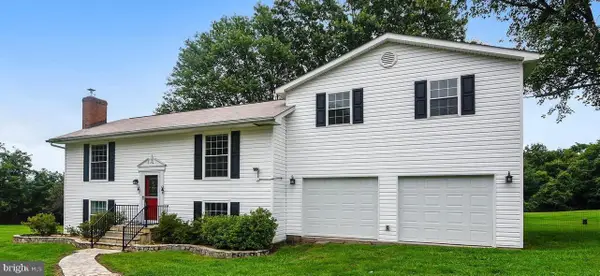 $625,000Coming Soon3 beds 2 baths
$625,000Coming Soon3 beds 2 baths5057 Old Auburn Rd, WARRENTON, VA 20187
MLS# VAFQ2019340Listed by: CENTURY 21 NEW MILLENNIUM - New
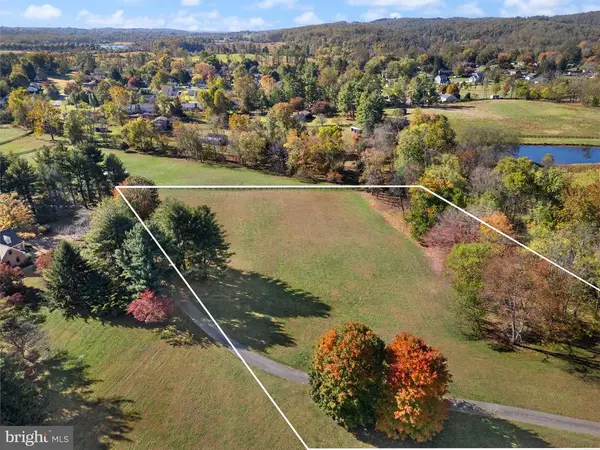 $450,000Active5 Acres
$450,000Active5 AcresGlen Curtiss Ln, Warrenton, VA
MLS# VAFQ2019402Listed by: REAL BROKER, LLC - New
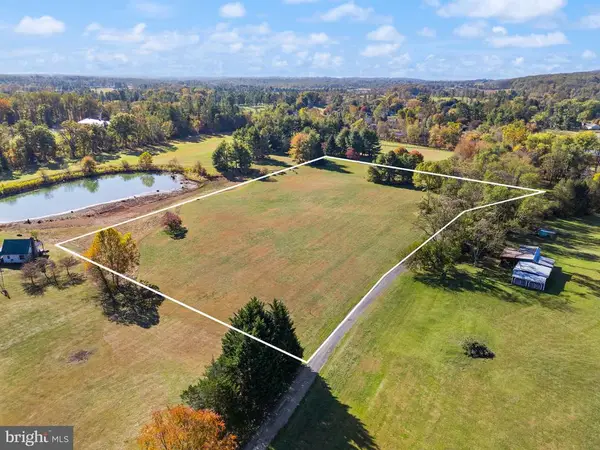 $450,000Active5.56 Acres
$450,000Active5.56 AcresGlen Curtiss Ln, Warrenton, VA
MLS# VAFQ2019404Listed by: REAL BROKER, LLC - New
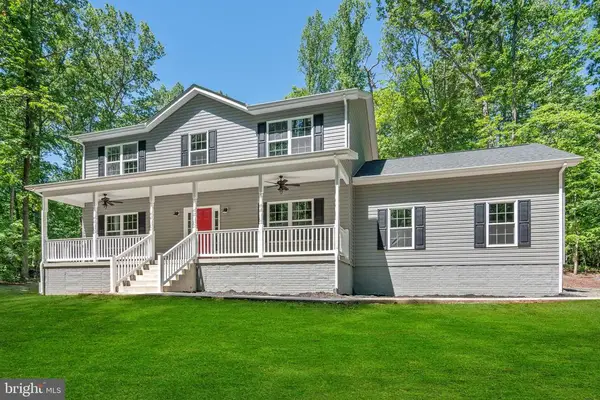 $950,000Active4 beds 3 baths3,600 sq. ft.
$950,000Active4 beds 3 baths3,600 sq. ft.0 Valley Dr, Warrenton, VA
MLS# VAFQ2019526Listed by: RE/MAX GATEWAY - New
 $950,000Active4 beds 3 baths2,400 sq. ft.
$950,000Active4 beds 3 baths2,400 sq. ft.0 Valley Dr, WARRENTON, VA 20187
MLS# VAFQ2019526Listed by: RE/MAX GATEWAY - New
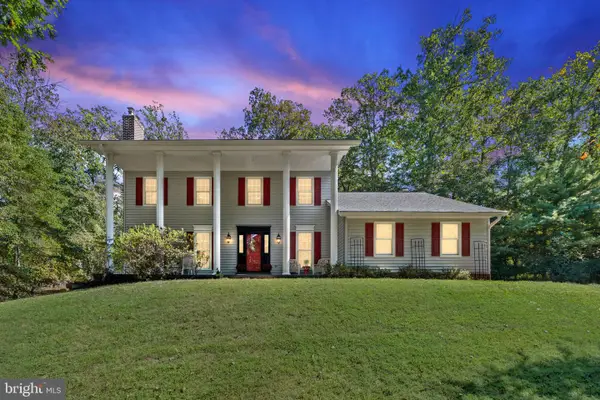 $739,000Active4 beds 4 baths4,127 sq. ft.
$739,000Active4 beds 4 baths4,127 sq. ft.7255 Auburn Mill Rd, WARRENTON, VA 20187
MLS# VAFQ2019530Listed by: CENTURY 21 NEW MILLENNIUM - New
 $450,000Active5.56 Acres
$450,000Active5.56 AcresLot 2 Glen Curtiss Ln, WARRENTON, VA 20187
MLS# VAFQ2019404Listed by: REAL BROKER, LLC - New
 $450,000Active5 Acres
$450,000Active5 AcresLot 1 Glen Curtiss Ln, WARRENTON, VA 20187
MLS# VAFQ2019402Listed by: REAL BROKER, LLC
