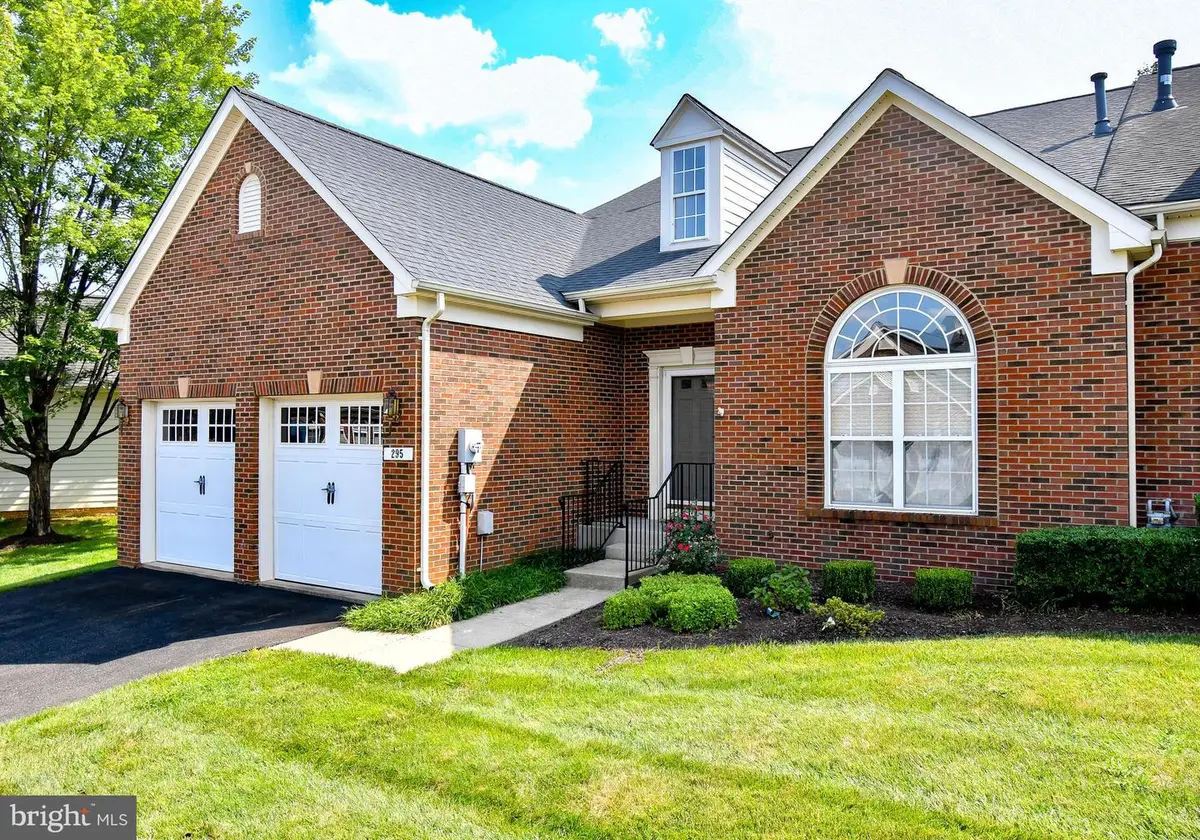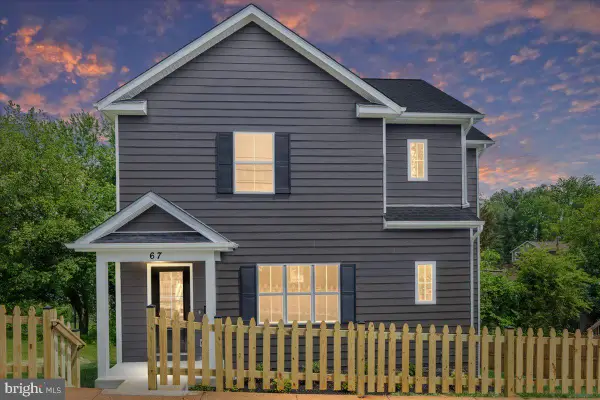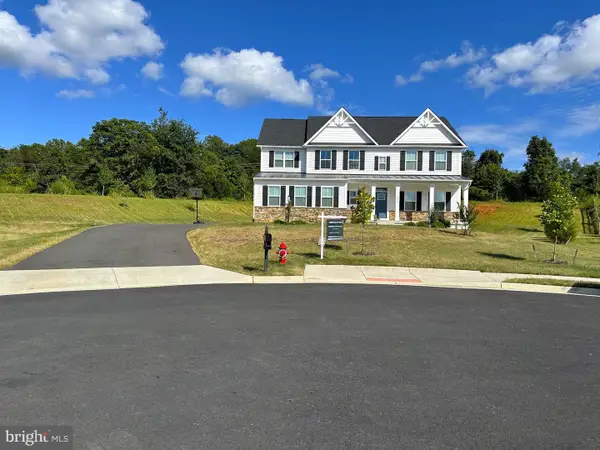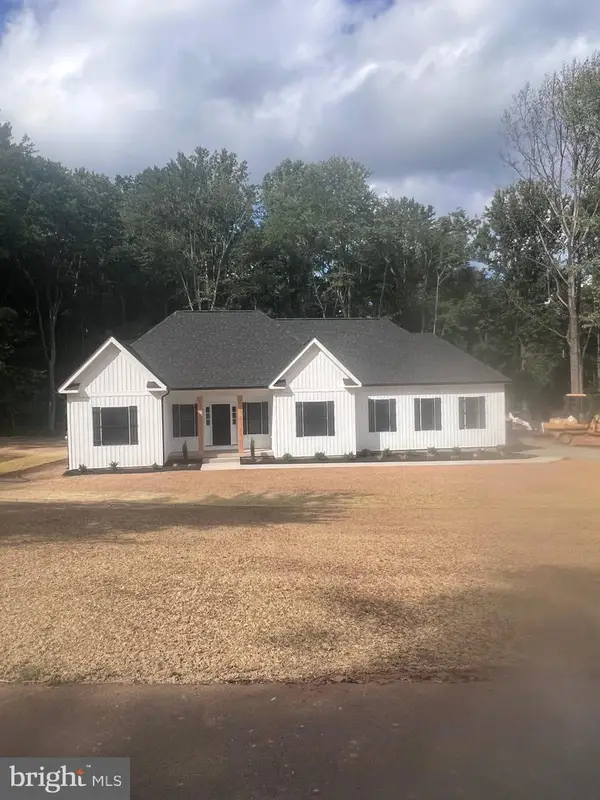295 Amber Cir, WARRENTON, VA 20186
Local realty services provided by:Better Homes and Gardens Real Estate GSA Realty



295 Amber Cir,WARRENTON, VA 20186
$549,000
- 3 Beds
- 3 Baths
- 3,330 sq. ft.
- Townhouse
- Pending
Listed by:paul thistle
Office:take 2 real estate llc.
MLS#:VAFQ2017776
Source:BRIGHTMLS
Price summary
- Price:$549,000
- Price per sq. ft.:$164.86
About this home
Rarely available - highly sought after 3 bedroom/2.5 bath END UNIT townhome w/ MAIN LEVEL PRIMARY BEDROOM SUITE, 2 car garage and finished basement at The Villas at the Ridges! Over 3,300 finished Sqft on 3 finished levels! LOW $230 monthly condo fee! This home features hardwood floors, vaulted ceilings, a dramatic floating staircase, 3 sided gas fireplace, gourmet kitchen w/ island and kitchen table space that walks out to a private deck. Main level primary suite features a walk in closet, bay window and full bath w/ dual sinks and large shower! Large laundry room complete this level. Upstairs you'll find 2 extra large bedrooms, each with a walk in closet, a full bath w/ tub, and huge loft area perfect for home office or schooling, and an extra large closet for storage. The fully finished lower level features wide open entertaining space and an egress window, plus lots of unfinished space for storage. This home has been recently updated with a new roof (2024) w/ transferable warranty, newer HVAC system (2017) w/ transferable warranty, and newer water heater (2019). This home has new carpet and several rooms/living spaces have been recently painted. Conveniently located just mins to Rt 29 and walking distance to Old Town Warrenton! ***Some images virtually staged***
Contact an agent
Home facts
- Year built:2005
- Listing Id #:VAFQ2017776
- Added:15 day(s) ago
- Updated:August 16, 2025 at 07:27 AM
Rooms and interior
- Bedrooms:3
- Total bathrooms:3
- Full bathrooms:2
- Half bathrooms:1
- Living area:3,330 sq. ft.
Heating and cooling
- Cooling:Central A/C
- Heating:Forced Air, Natural Gas
Structure and exterior
- Year built:2005
- Building area:3,330 sq. ft.
Schools
- High school:FAUQUIER
- Middle school:W.C. TAYLOR
- Elementary school:J.G. BRUMFIELD
Utilities
- Water:Public
- Sewer:Public Sewer
Finances and disclosures
- Price:$549,000
- Price per sq. ft.:$164.86
- Tax amount:$3,491 (2025)
New listings near 295 Amber Cir
- Coming Soon
 $925,000Coming Soon4 beds 5 baths
$925,000Coming Soon4 beds 5 baths5437 Rosehaven Ct, WARRENTON, VA 20187
MLS# VAFQ2017970Listed by: EVERLAND REALTY LLC - New
 $569,000Active3 beds 3 baths2,160 sq. ft.
$569,000Active3 beds 3 baths2,160 sq. ft.67 Horner St, WARRENTON, VA 20186
MLS# VAFQ2017968Listed by: RE/MAX GATEWAY - Coming SoonOpen Sat, 1 to 3pm
 $949,900Coming Soon4 beds 3 baths
$949,900Coming Soon4 beds 3 baths6040 Pignut Mountain Dr, WARRENTON, VA 20187
MLS# VAFQ2017922Listed by: LPT REALTY, LLC - Open Sat, 12 to 1pmNew
 $699,000Active3 beds 4 baths2,762 sq. ft.
$699,000Active3 beds 4 baths2,762 sq. ft.8404 Rogues Rd, WARRENTON, VA 20187
MLS# VAFQ2017908Listed by: SAMSON PROPERTIES - Coming Soon
 $420,000Coming Soon3 beds 4 baths
$420,000Coming Soon3 beds 4 baths13 Aviary St, WARRENTON, VA 20186
MLS# VAFQ2017912Listed by: ROSS REAL ESTATE - Coming Soon
 $989,900Coming Soon6 beds 5 baths
$989,900Coming Soon6 beds 5 baths9427 Blue Jay Ct, WARRENTON, VA 20187
MLS# VAFQ2017916Listed by: CENTURY 21 NEW MILLENNIUM - Coming Soon
 $750,000Coming Soon4 beds 4 baths
$750,000Coming Soon4 beds 4 baths3952 Lake Ashby Ct, WARRENTON, VA 20187
MLS# VAFQ2017882Listed by: LARSON FINE PROPERTIES - New
 $859,900Active4 beds 4 baths4,010 sq. ft.
$859,900Active4 beds 4 baths4,010 sq. ft.9191 Harbor Ct, WARRENTON, VA 20187
MLS# VAFQ2017906Listed by: LONG & FOSTER REAL ESTATE, INC.  $749,500Pending3 beds 2 baths1,684 sq. ft.
$749,500Pending3 beds 2 baths1,684 sq. ft.5270 Echols Court, WARRENTON, VA 20187
MLS# VAFQ2017898Listed by: RE/MAX GATEWAY- New
 $425,000Active3 beds 4 baths2,258 sq. ft.
$425,000Active3 beds 4 baths2,258 sq. ft.Address Withheld By Seller, Warrenton, VA 20186
MLS# VAFQ2017342Listed by: KELLER WILLIAMS REALTY/LEE BEAVER & ASSOC.
