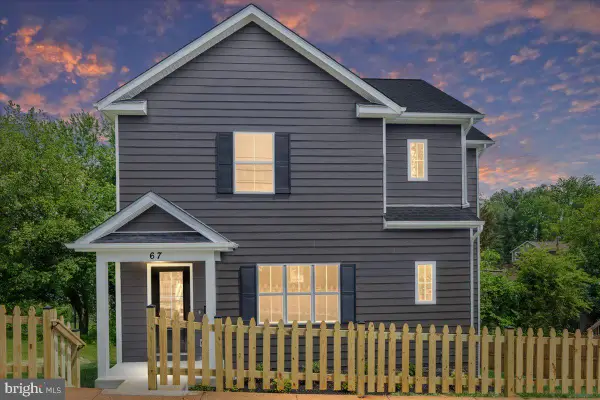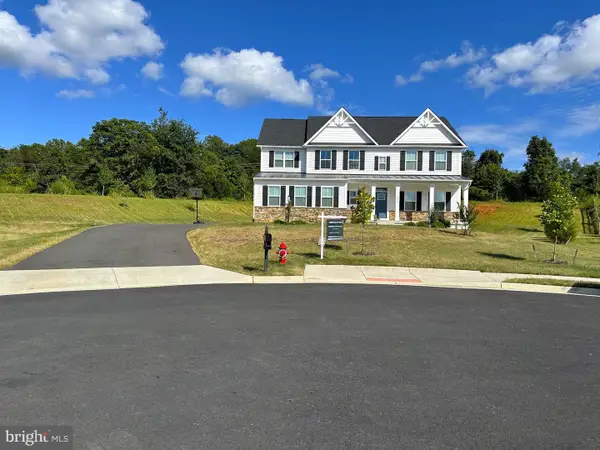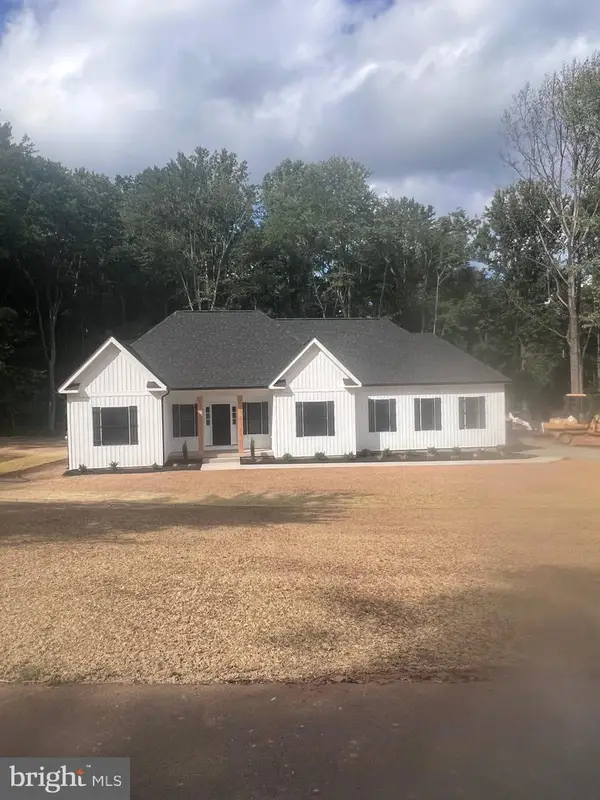5040 Hummingbird Ln, WARRENTON, VA 20187
Local realty services provided by:Better Homes and Gardens Real Estate Reserve



Listed by:robert l nelson
Office:keller williams realty
MLS#:VAFQ2016738
Source:BRIGHTMLS
Price summary
- Price:$1,200,000
- Price per sq. ft.:$244.05
About this home
Nestled at the end of a long private driveway, this beautifully sited five-bedroom home rests on nearly four acres of fully fenced land. The upper-level primary suite provides a peaceful retreat, featuring its own private seating area and a spacious en suite bath with a luxurious soaking tub. Enjoy mornings or evenings on the front porch, relaxing in a rocker as you take in views of the open pasture.
With nearly 5,000 square feet of thoughtfully designed living space, the home offers a perfect balance of privacy and warmth. The fully finished lower level, previously used as an in-law suite, includes a well-appointed kitchenette and a large private bath complete with a jetted tub and walk-in shower.
Conveniently located near James Madison Highway and historic downtown Warrenton, the property is ideal for those seeking flexibility—whether for a home-based business or simply more personal freedom. A small stable on the grounds makes it an excellent choice for those wishing to keep horses, chickens, or other animals.
For history enthusiasts, the home’s location adds even more charm. Warrenton, the seat of Fauquier County, played a notable role during the Civil War, changing hands multiple times as Union and Confederate forces moved through the region. Just a short drive from the twin battlefields of Bull Run/Manassas, the town also served as a major hospital site after both battles. In November 1862, it was the setting for the transfer of command of the Union’s Army of the Potomac from Maj. Gen. George B. McClellan to Maj. Gen. Ambrose Burnside. While we can’t say for certain, it’s quite likely that troops from both sides once passed near what is now Hummingbird Lane.
Contact an agent
Home facts
- Year built:2003
- Listing Id #:VAFQ2016738
- Added:85 day(s) ago
- Updated:August 16, 2025 at 01:42 PM
Rooms and interior
- Bedrooms:5
- Total bathrooms:5
- Full bathrooms:4
- Half bathrooms:1
- Living area:4,917 sq. ft.
Heating and cooling
- Cooling:Central A/C
- Heating:Central, Electric
Structure and exterior
- Roof:Architectural Shingle
- Year built:2003
- Building area:4,917 sq. ft.
- Lot area:3.75 Acres
Schools
- High school:KETTLE RUN
- Middle school:AUBURN
- Elementary school:C. HUNTER RITCHIE
Utilities
- Water:Well
- Sewer:On Site Septic
Finances and disclosures
- Price:$1,200,000
- Price per sq. ft.:$244.05
- Tax amount:$7,029 (2022)
New listings near 5040 Hummingbird Ln
- Coming Soon
 $925,000Coming Soon4 beds 5 baths
$925,000Coming Soon4 beds 5 baths5437 Rosehaven Ct, WARRENTON, VA 20187
MLS# VAFQ2017970Listed by: EVERLAND REALTY LLC - New
 $569,000Active3 beds 3 baths2,160 sq. ft.
$569,000Active3 beds 3 baths2,160 sq. ft.67 Horner St, WARRENTON, VA 20186
MLS# VAFQ2017968Listed by: RE/MAX GATEWAY - Coming SoonOpen Sat, 1 to 3pm
 $949,900Coming Soon4 beds 3 baths
$949,900Coming Soon4 beds 3 baths6040 Pignut Mountain Dr, WARRENTON, VA 20187
MLS# VAFQ2017922Listed by: LPT REALTY, LLC - Open Sat, 12 to 1pmNew
 $699,000Active3 beds 4 baths2,762 sq. ft.
$699,000Active3 beds 4 baths2,762 sq. ft.8404 Rogues Rd, WARRENTON, VA 20187
MLS# VAFQ2017908Listed by: SAMSON PROPERTIES - Coming Soon
 $420,000Coming Soon3 beds 4 baths
$420,000Coming Soon3 beds 4 baths13 Aviary St, WARRENTON, VA 20186
MLS# VAFQ2017912Listed by: ROSS REAL ESTATE - Coming Soon
 $989,900Coming Soon6 beds 5 baths
$989,900Coming Soon6 beds 5 baths9427 Blue Jay Ct, WARRENTON, VA 20187
MLS# VAFQ2017916Listed by: CENTURY 21 NEW MILLENNIUM - Coming Soon
 $750,000Coming Soon4 beds 4 baths
$750,000Coming Soon4 beds 4 baths3952 Lake Ashby Ct, WARRENTON, VA 20187
MLS# VAFQ2017882Listed by: LARSON FINE PROPERTIES - New
 $859,900Active4 beds 4 baths4,010 sq. ft.
$859,900Active4 beds 4 baths4,010 sq. ft.9191 Harbor Ct, WARRENTON, VA 20187
MLS# VAFQ2017906Listed by: LONG & FOSTER REAL ESTATE, INC.  $749,500Pending3 beds 2 baths1,684 sq. ft.
$749,500Pending3 beds 2 baths1,684 sq. ft.5270 Echols Court, WARRENTON, VA 20187
MLS# VAFQ2017898Listed by: RE/MAX GATEWAY- New
 $425,000Active3 beds 4 baths2,258 sq. ft.
$425,000Active3 beds 4 baths2,258 sq. ft.Address Withheld By Seller, Warrenton, VA 20186
MLS# VAFQ2017342Listed by: KELLER WILLIAMS REALTY/LEE BEAVER & ASSOC.
