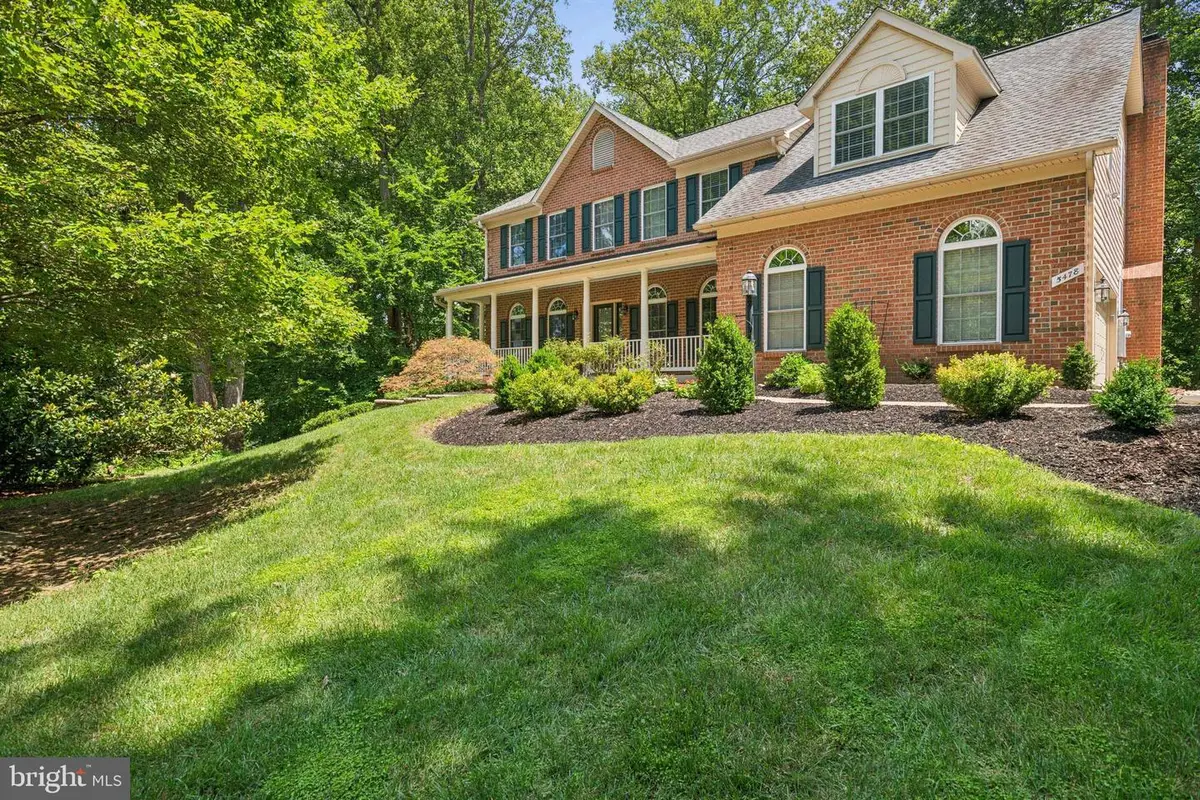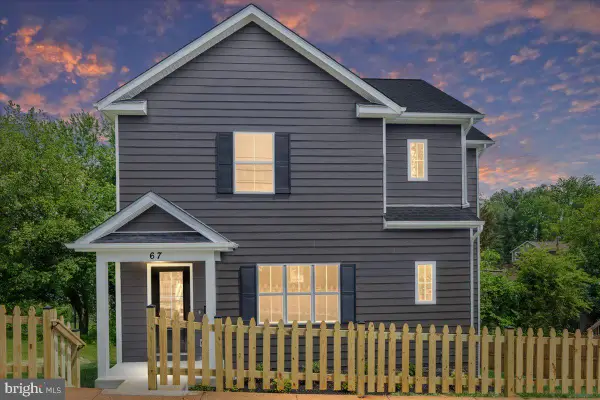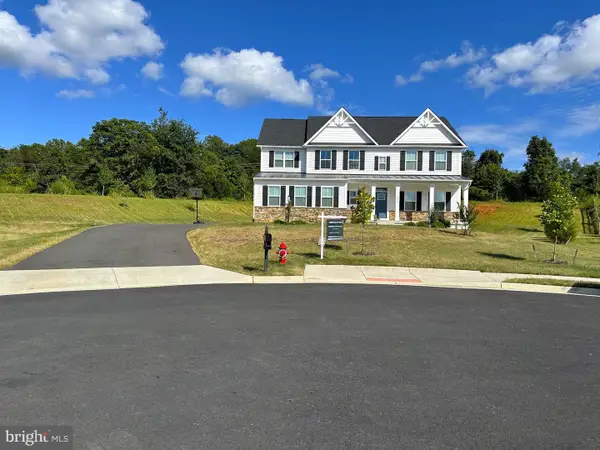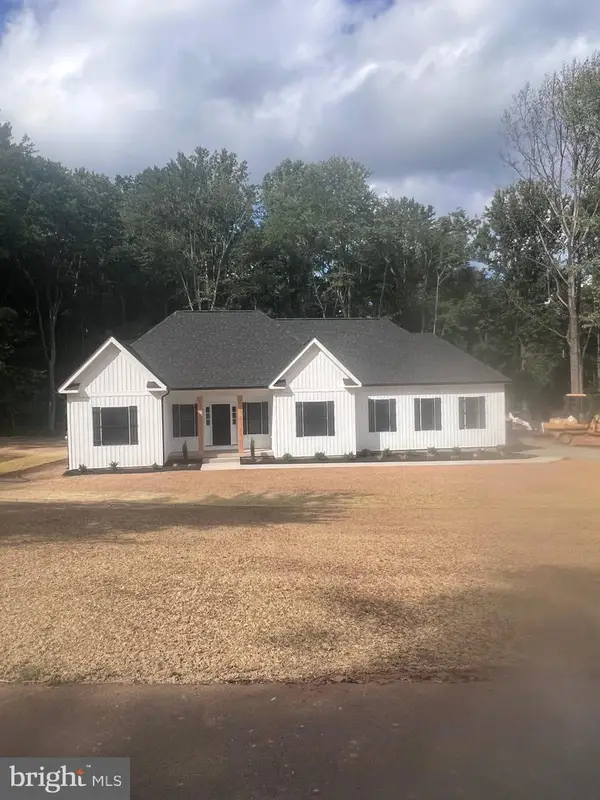5478 Rosehaven Ct, WARRENTON, VA 20187
Local realty services provided by:Better Homes and Gardens Real Estate Community Realty

5478 Rosehaven Ct,WARRENTON, VA 20187
$950,000
- 4 Beds
- 5 Baths
- - sq. ft.
- Single family
- Sold
Listed by:denise schefer
Office:long & foster real estate, inc.
MLS#:VAFQ2016640
Source:BRIGHTMLS
Sorry, we are unable to map this address
Price summary
- Price:$950,000
- Monthly HOA dues:$45.83
About this home
SELLERS ARE ACCEPTING BACKUP OFFERS. Tucked away in the exceptional Snow Hill community, this stunning 4-bedroom, 4.5-bathroom residence is more than a home—it’s a lifestyle upgrade. From the moment you arrive, the beautifully landscaped yard and new driveway welcome you with exceptional curb appeal. Inside, the home effortlessly blends elegance and comfort. The main level features rich hardwood floors, a beautifully updated kitchen with a large island, a dramatic stone fireplace in the family room, a large office and separate living and dining rooms - perfect for entertaining. Upstairs you'll find four bedrooms and three bathrooms, the primary suite boasting hardwoods and other bedrooms with new carpet. The fully finished walkout basement is a true entertainer’s dream. Picture cozy movie nights by the gas fireplace, hosting friends at the wet bar (with its own dishwasher!) or welcoming guests to the extra basement room with its own full bath. There’s even conditioned exterior storage space to keep everything organized and out of sight. From the custom trim work, to the upgraded exterior doors, to the tastefully updated bathrooms, this home tells a story of craftsmanship and care. Imagine mornings with coffee on the composite deck, shaded by your retractable awning and evenings around the flagstone patio soaking in the sounds of nature. Flip-down gutters make maintenance a breeze, while the upgraded finishes throughout ensure you can simply move in and start living the good life. Whether you're hosting summer barbecues, enjoying quiet walks to the neighborhood ponds or warming up by the fire after a long day, this home offers the perfect backdrop for years of memories. Welcome to your next chapter—welcome home to Snow Hill. Wall clock in kitchen and bar fridge in basement do not convey.
Contact an agent
Home facts
- Year built:2000
- Listing Id #:VAFQ2016640
- Added:36 day(s) ago
- Updated:August 16, 2025 at 10:08 AM
Rooms and interior
- Bedrooms:4
- Total bathrooms:5
- Full bathrooms:4
- Half bathrooms:1
Heating and cooling
- Cooling:Ceiling Fan(s), Central A/C
- Heating:90% Forced Air, Electric, Propane - Leased
Structure and exterior
- Roof:Asphalt
- Year built:2000
Schools
- High school:KETTLE RUN
- Middle school:MARSHALL
- Elementary school:RITCHIE
Utilities
- Water:Public
- Sewer:On Site Septic
Finances and disclosures
- Price:$950,000
- Tax amount:$6,190 (2022)
New listings near 5478 Rosehaven Ct
- Coming Soon
 $925,000Coming Soon4 beds 5 baths
$925,000Coming Soon4 beds 5 baths5437 Rosehaven Ct, WARRENTON, VA 20187
MLS# VAFQ2017970Listed by: EVERLAND REALTY LLC - New
 $569,000Active3 beds 3 baths2,160 sq. ft.
$569,000Active3 beds 3 baths2,160 sq. ft.67 Horner St, WARRENTON, VA 20186
MLS# VAFQ2017968Listed by: RE/MAX GATEWAY - Coming SoonOpen Sat, 1 to 3pm
 $949,900Coming Soon4 beds 3 baths
$949,900Coming Soon4 beds 3 baths6040 Pignut Mountain Dr, WARRENTON, VA 20187
MLS# VAFQ2017922Listed by: LPT REALTY, LLC - Open Sat, 12 to 1pmNew
 $699,000Active3 beds 4 baths2,762 sq. ft.
$699,000Active3 beds 4 baths2,762 sq. ft.8404 Rogues Rd, WARRENTON, VA 20187
MLS# VAFQ2017908Listed by: SAMSON PROPERTIES - Coming Soon
 $420,000Coming Soon3 beds 4 baths
$420,000Coming Soon3 beds 4 baths13 Aviary St, WARRENTON, VA 20186
MLS# VAFQ2017912Listed by: ROSS REAL ESTATE - Coming Soon
 $989,900Coming Soon6 beds 5 baths
$989,900Coming Soon6 beds 5 baths9427 Blue Jay Ct, WARRENTON, VA 20187
MLS# VAFQ2017916Listed by: CENTURY 21 NEW MILLENNIUM - Coming Soon
 $750,000Coming Soon4 beds 4 baths
$750,000Coming Soon4 beds 4 baths3952 Lake Ashby Ct, WARRENTON, VA 20187
MLS# VAFQ2017882Listed by: LARSON FINE PROPERTIES - New
 $859,900Active4 beds 4 baths4,010 sq. ft.
$859,900Active4 beds 4 baths4,010 sq. ft.9191 Harbor Ct, WARRENTON, VA 20187
MLS# VAFQ2017906Listed by: LONG & FOSTER REAL ESTATE, INC.  $749,500Pending3 beds 2 baths1,684 sq. ft.
$749,500Pending3 beds 2 baths1,684 sq. ft.5270 Echols Court, WARRENTON, VA 20187
MLS# VAFQ2017898Listed by: RE/MAX GATEWAY- New
 $425,000Active3 beds 4 baths2,258 sq. ft.
$425,000Active3 beds 4 baths2,258 sq. ft.Address Withheld By Seller, Warrenton, VA 20186
MLS# VAFQ2017342Listed by: KELLER WILLIAMS REALTY/LEE BEAVER & ASSOC.
