5744 Myriah Ct, WARRENTON, VA 20187
Local realty services provided by:Better Homes and Gardens Real Estate Reserve
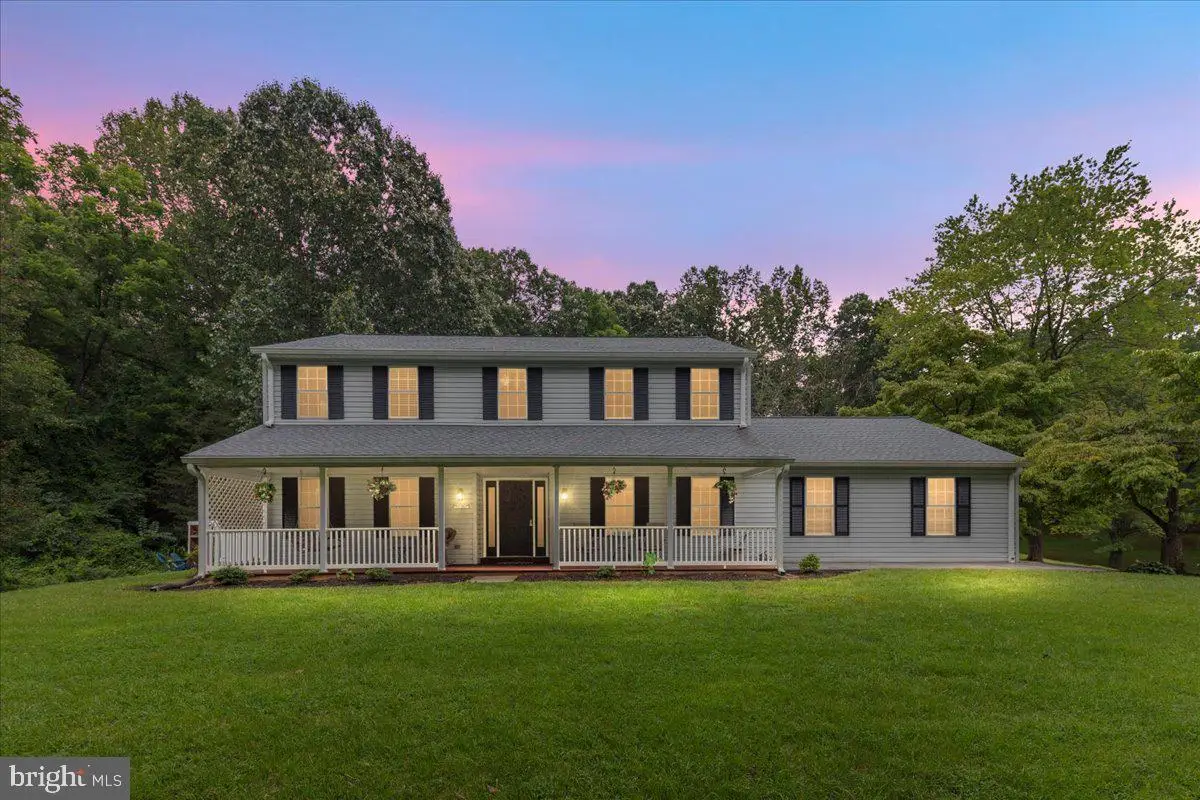
5744 Myriah Ct,WARRENTON, VA 20187
$660,000
- 4 Beds
- 3 Baths
- - sq. ft.
- Single family
- Sold
Listed by:fawn deitsch
Office:re/max gateway
MLS#:VAFQ2017392
Source:BRIGHTMLS
Sorry, we are unable to map this address
Price summary
- Price:$660,000
- Monthly HOA dues:$20.83
About this home
The Half-Acre Haven: Welcome to 5744 Myriah Ct! This beautifully maintained 4-bedroom, 3 bathroom home with a dedicated office (easily convertible to a 5th bedroom) sits at the end of a peaceful cul-de-sac on a spacious half-acre lot with mature landscaping and incredible outdoor living space. The heart of the home is the updated kitchen, complete with stainless steel appliances and plenty of room to cook and connect. Bathrooms have been stylishly renovated, and the lower level features fresh paint and durable LVP flooring installed just four years ago. Stay warm and cozy all winter long with the energy-efficient wood pellet stove, and rest easy knowing the home is equipped with a backup generator for peace of mind year-round. The attached garage, outdoor shed, and ample storage throughout make organization effortless. Step outside to a private backyard oasis perfect for entertaining—complete with a large patio, built-in fire pit, and plenty of space for gatherings. Plus, a professionally installed invisible fence keeps your furry friends safe while preserving the beauty of the yard. From the layout to the outdoor space, every part of this home was designed to make life a little easier—and a lot more enjoyable. Come experience it in person!
Contact an agent
Home facts
- Year built:1987
- Listing Id #:VAFQ2017392
- Added:40 day(s) ago
- Updated:August 17, 2025 at 05:29 AM
Rooms and interior
- Bedrooms:4
- Total bathrooms:3
- Full bathrooms:3
Heating and cooling
- Cooling:Attic Fan, Ceiling Fan(s), Central A/C
- Heating:Electric, Forced Air, Wood Burn Stove
Structure and exterior
- Year built:1987
Schools
- High school:KETTLE RUN
- Middle school:AUBURN
- Elementary school:GREENVILLE
Utilities
- Water:Public
- Sewer:Private Septic Tank
Finances and disclosures
- Price:$660,000
- Tax amount:$4,333 (2022)
New listings near 5744 Myriah Ct
- Coming Soon
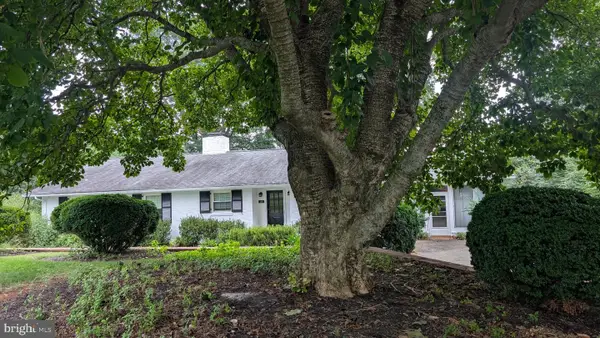 $625,000Coming Soon3 beds 2 baths
$625,000Coming Soon3 beds 2 baths306 Stuyvesant St, WARRENTON, VA 20186
MLS# VAFQ2017982Listed by: NEXTHOME NOVA REALTY - Coming Soon
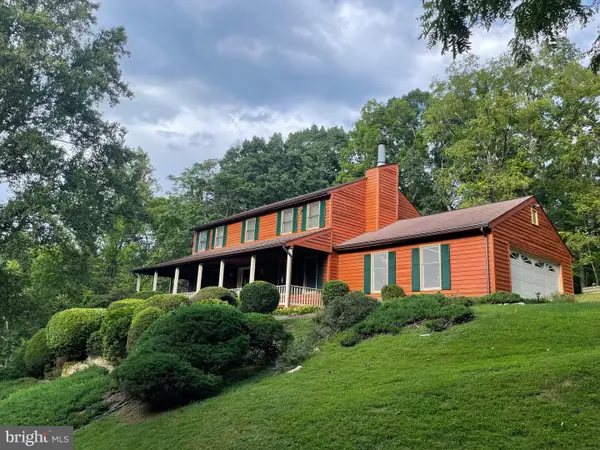 $645,000Coming Soon4 beds 3 baths
$645,000Coming Soon4 beds 3 baths5601 Raider Dr, WARRENTON, VA 20187
MLS# VAFQ2017974Listed by: LPT REALTY, LLC - Coming Soon
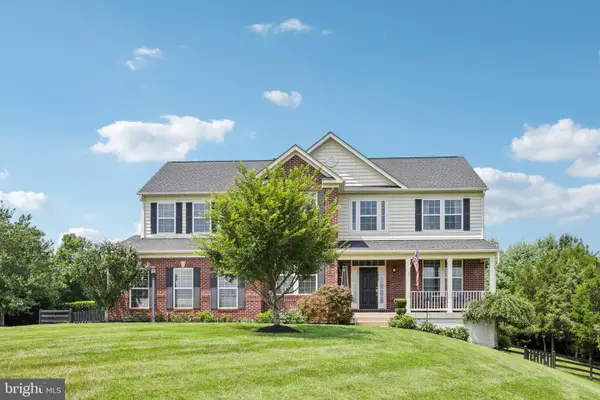 $1,050,000Coming Soon5 beds 5 baths
$1,050,000Coming Soon5 beds 5 baths7040 Hi Rock Ridge Rd, WARRENTON, VA 20187
MLS# VAFQ2017828Listed by: EXP REALTY, LLC - Coming Soon
 $925,000Coming Soon4 beds 5 baths
$925,000Coming Soon4 beds 5 baths5437 Rosehaven Ct, WARRENTON, VA 20187
MLS# VAFQ2017970Listed by: EVERLAND REALTY LLC - New
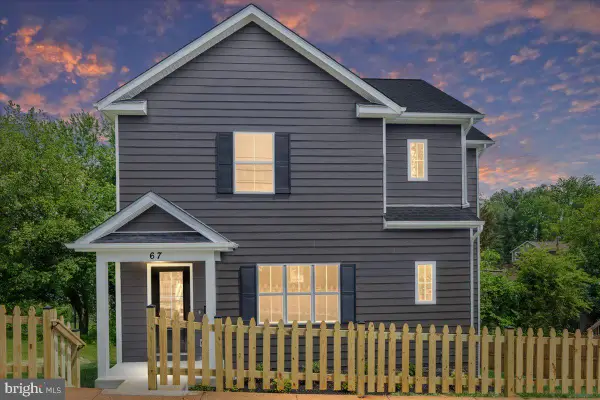 $569,000Active3 beds 3 baths2,160 sq. ft.
$569,000Active3 beds 3 baths2,160 sq. ft.67 Horner St, WARRENTON, VA 20186
MLS# VAFQ2017968Listed by: RE/MAX GATEWAY - Coming SoonOpen Sat, 1 to 3pm
 $949,900Coming Soon4 beds 3 baths
$949,900Coming Soon4 beds 3 baths6040 Pignut Mountain Dr, WARRENTON, VA 20187
MLS# VAFQ2017922Listed by: LPT REALTY, LLC  $699,000Pending3 beds 4 baths2,762 sq. ft.
$699,000Pending3 beds 4 baths2,762 sq. ft.8404 Rogues Rd, WARRENTON, VA 20187
MLS# VAFQ2017908Listed by: SAMSON PROPERTIES- Coming SoonOpen Sun, 11am to 2pm
 $420,000Coming Soon3 beds 4 baths
$420,000Coming Soon3 beds 4 baths13 Aviary St, WARRENTON, VA 20186
MLS# VAFQ2017912Listed by: ROSS REAL ESTATE - Coming Soon
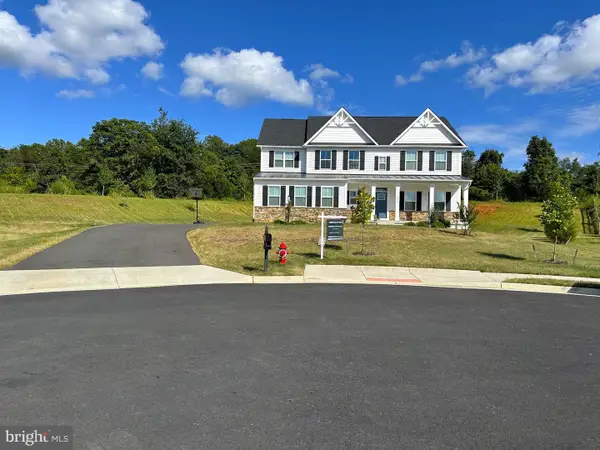 $989,900Coming Soon6 beds 5 baths
$989,900Coming Soon6 beds 5 baths9427 Blue Jay Ct, WARRENTON, VA 20187
MLS# VAFQ2017916Listed by: CENTURY 21 NEW MILLENNIUM - Coming Soon
 $750,000Coming Soon4 beds 4 baths
$750,000Coming Soon4 beds 4 baths3952 Lake Ashby Ct, WARRENTON, VA 20187
MLS# VAFQ2017882Listed by: LARSON FINE PROPERTIES
