5937 Wickie Ct, WARRENTON, VA 20187
Local realty services provided by:Better Homes and Gardens Real Estate Community Realty
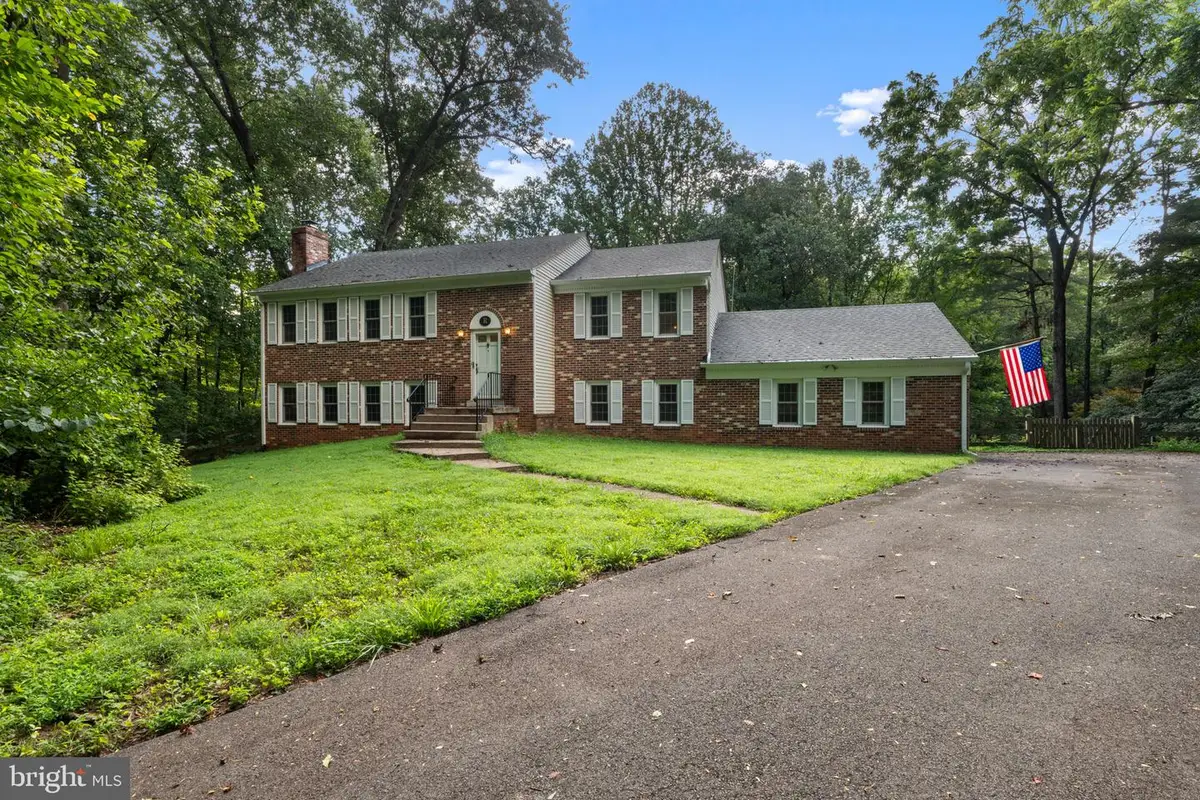
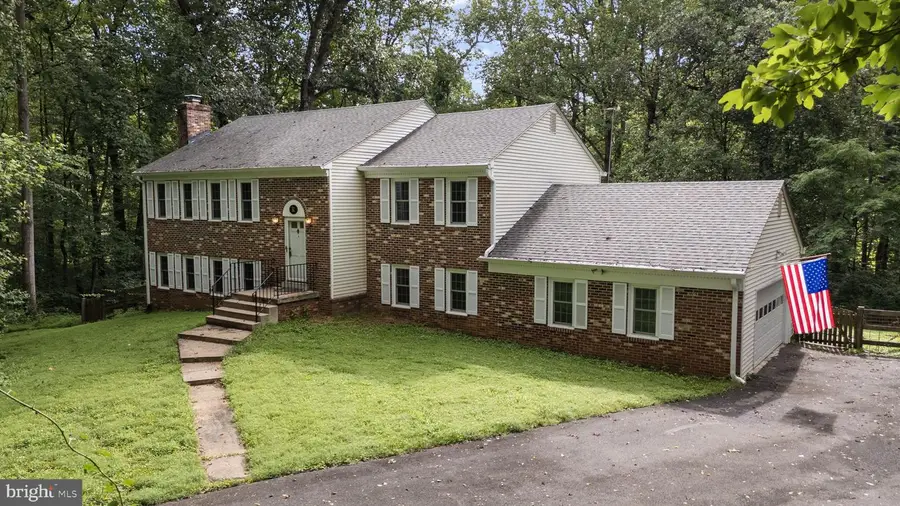
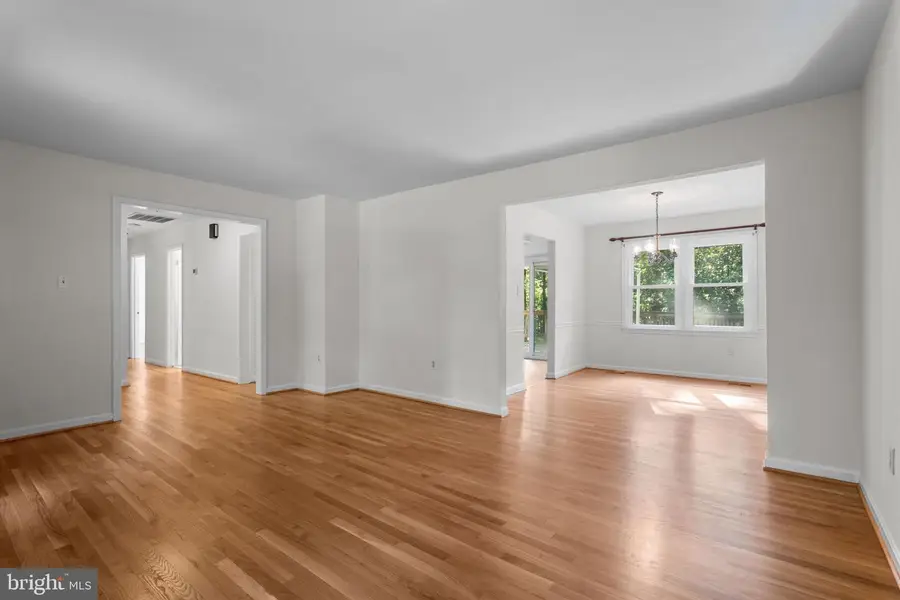
5937 Wickie Ct,WARRENTON, VA 20187
$679,000
- 4 Beds
- 3 Baths
- 2,856 sq. ft.
- Single family
- Pending
Listed by:marjorie l rummel
Office:long & foster real estate, inc.
MLS#:VAFQ2017000
Source:BRIGHTMLS
Price summary
- Price:$679,000
- Price per sq. ft.:$237.75
About this home
Privacy abounds yet this home has such convenient access for everyday living. Situated on 2.14 wooded acres with fenced rear yard for outdoor enjoyment and pet safety. Recently updated with Gleaming hardwoods on Main Level. Three ample size bedrooms with Primary bedroom including ensuite bath. This level is open and bright with a Large Living room and a Formal Dining room with chair rail trim. Spacious kitchen offers great work spaces and updated appliances with Pantry and generous table space. Lovely area for everyone whether entertaining or day-to-day routines.
Lower Level complete with new carpet, Large family room with wood stove insert, additional bedroom space , bath and generous sized bonus room with rough in for a wet bar. There is an additional Unfinished area with utilities and workshop. Paved driveway with oversized garage. Rear deck allows you to enjoy the seasons at your own pace. Superior location with excellent access to Route 29 on the DC side of Warrenton and No HOA . The same owner has truly enjoyed this home for decades and now this home is ready for your new memories to be made here. Attractive established neighborhood offers the beauty of mature trees and friendly neighbors.
Contact an agent
Home facts
- Year built:1979
- Listing Id #:VAFQ2017000
- Added:29 day(s) ago
- Updated:August 16, 2025 at 10:08 AM
Rooms and interior
- Bedrooms:4
- Total bathrooms:3
- Full bathrooms:3
- Living area:2,856 sq. ft.
Heating and cooling
- Cooling:Central A/C, Heat Pump(s)
- Heating:Heat Pump - Gas BackUp, Propane - Owned
Structure and exterior
- Roof:Architectural Shingle
- Year built:1979
- Building area:2,856 sq. ft.
- Lot area:2.14 Acres
Schools
- High school:KETTLE RUN
- Middle school:WARRENTON
- Elementary school:P.B. SMITH
Utilities
- Water:Well
- Sewer:On Site Septic
Finances and disclosures
- Price:$679,000
- Price per sq. ft.:$237.75
- Tax amount:$4,446 (2022)
New listings near 5937 Wickie Ct
- Coming Soon
 $925,000Coming Soon4 beds 5 baths
$925,000Coming Soon4 beds 5 baths5437 Rosehaven Ct, WARRENTON, VA 20187
MLS# VAFQ2017970Listed by: EVERLAND REALTY LLC - New
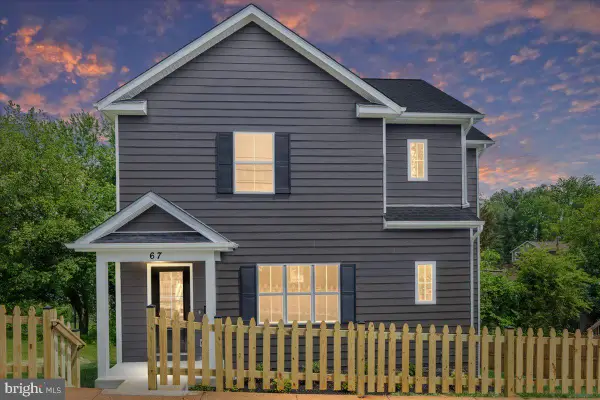 $569,000Active3 beds 3 baths2,160 sq. ft.
$569,000Active3 beds 3 baths2,160 sq. ft.67 Horner St, WARRENTON, VA 20186
MLS# VAFQ2017968Listed by: RE/MAX GATEWAY - Coming SoonOpen Sat, 1 to 3pm
 $949,900Coming Soon4 beds 3 baths
$949,900Coming Soon4 beds 3 baths6040 Pignut Mountain Dr, WARRENTON, VA 20187
MLS# VAFQ2017922Listed by: LPT REALTY, LLC - Open Sat, 12 to 1pmNew
 $699,000Active3 beds 4 baths2,762 sq. ft.
$699,000Active3 beds 4 baths2,762 sq. ft.8404 Rogues Rd, WARRENTON, VA 20187
MLS# VAFQ2017908Listed by: SAMSON PROPERTIES - Coming Soon
 $420,000Coming Soon3 beds 4 baths
$420,000Coming Soon3 beds 4 baths13 Aviary St, WARRENTON, VA 20186
MLS# VAFQ2017912Listed by: ROSS REAL ESTATE - Coming Soon
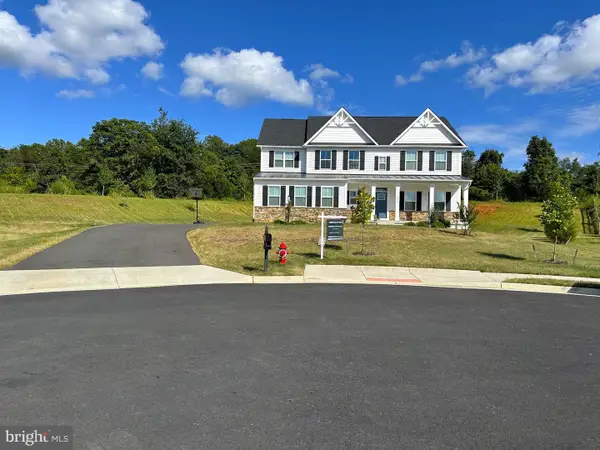 $989,900Coming Soon6 beds 5 baths
$989,900Coming Soon6 beds 5 baths9427 Blue Jay Ct, WARRENTON, VA 20187
MLS# VAFQ2017916Listed by: CENTURY 21 NEW MILLENNIUM - Coming Soon
 $750,000Coming Soon4 beds 4 baths
$750,000Coming Soon4 beds 4 baths3952 Lake Ashby Ct, WARRENTON, VA 20187
MLS# VAFQ2017882Listed by: LARSON FINE PROPERTIES - New
 $859,900Active4 beds 4 baths4,010 sq. ft.
$859,900Active4 beds 4 baths4,010 sq. ft.9191 Harbor Ct, WARRENTON, VA 20187
MLS# VAFQ2017906Listed by: LONG & FOSTER REAL ESTATE, INC. 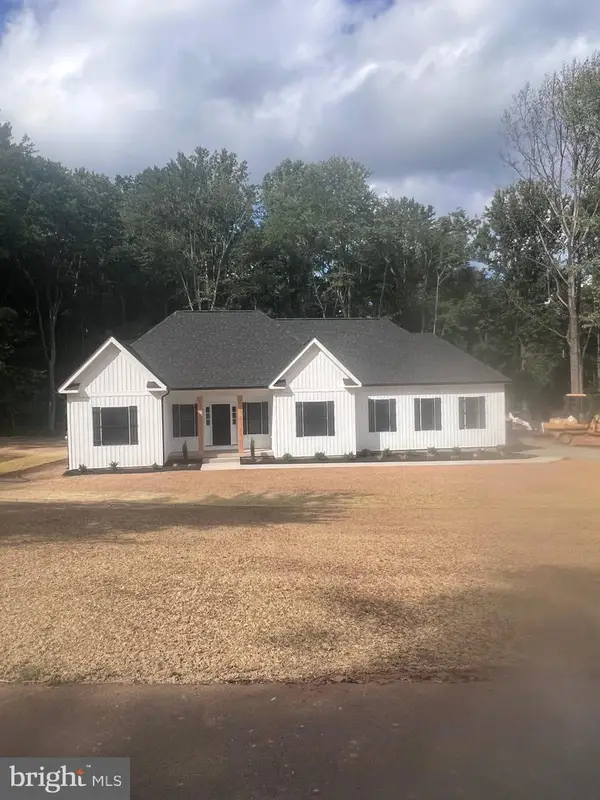 $749,500Pending3 beds 2 baths1,684 sq. ft.
$749,500Pending3 beds 2 baths1,684 sq. ft.5270 Echols Court, WARRENTON, VA 20187
MLS# VAFQ2017898Listed by: RE/MAX GATEWAY- New
 $425,000Active3 beds 4 baths2,258 sq. ft.
$425,000Active3 beds 4 baths2,258 sq. ft.Address Withheld By Seller, Warrenton, VA 20186
MLS# VAFQ2017342Listed by: KELLER WILLIAMS REALTY/LEE BEAVER & ASSOC.
