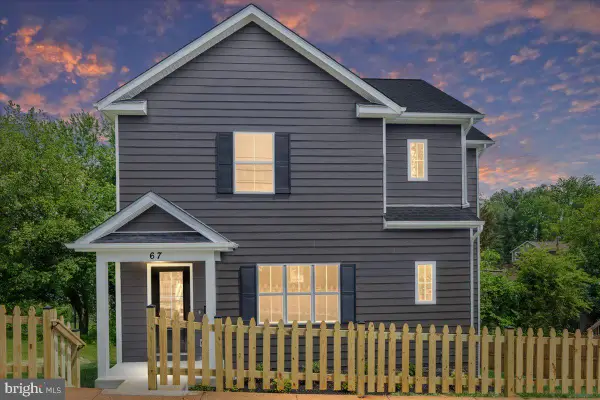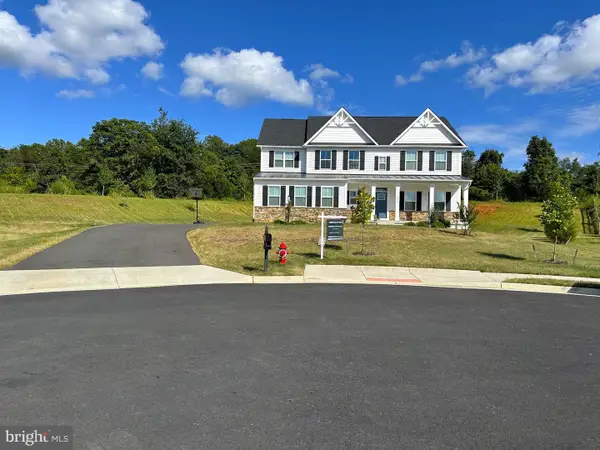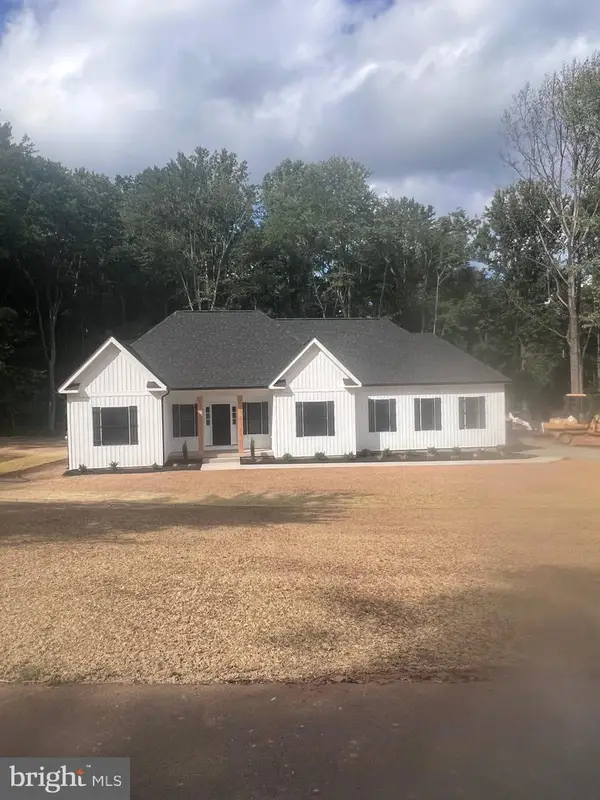615 Galina Way, WARRENTON, VA 20186
Local realty services provided by:Better Homes and Gardens Real Estate Reserve


Listed by:jennifer d young
Office:keller williams realty
MLS#:VAFQ2017706
Source:BRIGHTMLS
Price summary
- Price:$775,000
- Price per sq. ft.:$231.83
- Monthly HOA dues:$36.67
About this home
This gorgeous 5 bedroom, 3.5 bath home is located on a lovely cul-de-sac lot backing to a beautiful common area in the heart of Warrenton and is loaded with upgrades and updated including a new roof, newer huge Trex deck, newer HVAC and more! A bright open floor plan infused with architectural details, custom moldings, fresh designer paint, hardwood floors and carpeting, high ceilings, 2 fireplaces, dual staircases, an abundance of windows and a gourmet kitchen and luxury master suite are just a few of the fine features making this home so appealing! Rich hardwood flooring greets you in the 2 story foyer and transitions to new neutral carpet in the living room featuring a large triple window illuminating fresh neutral paint and crisp white crown molding. Opposite the formal dining room echoes these design details and is accented with wainscoting and a shimmering chandelier. The gourmet kitchen is sure to please even the most enthusiastic chef with an abundance of 42 inch cherry cabinetry, gleaming granite countertops, designer backsplash and quality stainless steel appliances including a built-in microwave, wall oven and French door refrigerator. A large center island with gas cooktop provides additional working surface and bar style seating. A built in desk area adds convenience and the adjoining breakfast area with glass paned French door is the perfect spot for daily dining. Decorative columns introduce the spacious family room where a gas fireplace with custom wood mantel flanked by windows serves as the focal point of the room. Hardwood floors continue upstairs to the foyer overlook and onward toward the light filled owner's suite boasting plush carpeting, a lighted ceiling fan, double walk in closets and a 3 sided gas fireplace sharing it's warmth with the step down sitting room. The luxurious en suite bath has a granite topped dual sink vanity, a water closet, jetted tub and glass enclosed shower. 4 additional bright and cheerful bedrooms, each with ample closet space share either a Jack and Jill or well-appointed hall bath. The walk out lower level is unfinished with rough in for full bath, bedrooms, recreation room or
More and ready for your finishing touches! An oversized storage room with space for shelving and workshop area plus deep double closets provide plenty of extra storage! All this in the peaceful Monroe Estates, just minutes to shopping, dining and entertainment and easy access to Rt. 29/17!
Contact an agent
Home facts
- Year built:2004
- Listing Id #:VAFQ2017706
- Added:17 day(s) ago
- Updated:August 16, 2025 at 07:27 AM
Rooms and interior
- Bedrooms:5
- Total bathrooms:4
- Full bathrooms:3
- Half bathrooms:1
- Living area:3,343 sq. ft.
Heating and cooling
- Cooling:Ceiling Fan(s), Central A/C
- Heating:Electric, Forced Air, Heat Pump(s), Natural Gas, Zoned
Structure and exterior
- Year built:2004
- Building area:3,343 sq. ft.
- Lot area:0.35 Acres
Schools
- High school:FAUQUIER
- Middle school:W.C. TAYLOR
- Elementary school:JAMES G. BRUMFIELD
Utilities
- Water:Public
- Sewer:Public Sewer
Finances and disclosures
- Price:$775,000
- Price per sq. ft.:$231.83
- Tax amount:$4,730 (2018)
New listings near 615 Galina Way
- Coming Soon
 $925,000Coming Soon4 beds 5 baths
$925,000Coming Soon4 beds 5 baths5437 Rosehaven Ct, WARRENTON, VA 20187
MLS# VAFQ2017970Listed by: EVERLAND REALTY LLC - New
 $569,000Active3 beds 3 baths2,160 sq. ft.
$569,000Active3 beds 3 baths2,160 sq. ft.67 Horner St, WARRENTON, VA 20186
MLS# VAFQ2017968Listed by: RE/MAX GATEWAY - Coming SoonOpen Sat, 1 to 3pm
 $949,900Coming Soon4 beds 3 baths
$949,900Coming Soon4 beds 3 baths6040 Pignut Mountain Dr, WARRENTON, VA 20187
MLS# VAFQ2017922Listed by: LPT REALTY, LLC - Open Sat, 12 to 1pmNew
 $699,000Active3 beds 4 baths2,762 sq. ft.
$699,000Active3 beds 4 baths2,762 sq. ft.8404 Rogues Rd, WARRENTON, VA 20187
MLS# VAFQ2017908Listed by: SAMSON PROPERTIES - Coming Soon
 $420,000Coming Soon3 beds 4 baths
$420,000Coming Soon3 beds 4 baths13 Aviary St, WARRENTON, VA 20186
MLS# VAFQ2017912Listed by: ROSS REAL ESTATE - Coming Soon
 $989,900Coming Soon6 beds 5 baths
$989,900Coming Soon6 beds 5 baths9427 Blue Jay Ct, WARRENTON, VA 20187
MLS# VAFQ2017916Listed by: CENTURY 21 NEW MILLENNIUM - Coming Soon
 $750,000Coming Soon4 beds 4 baths
$750,000Coming Soon4 beds 4 baths3952 Lake Ashby Ct, WARRENTON, VA 20187
MLS# VAFQ2017882Listed by: LARSON FINE PROPERTIES - New
 $859,900Active4 beds 4 baths4,010 sq. ft.
$859,900Active4 beds 4 baths4,010 sq. ft.9191 Harbor Ct, WARRENTON, VA 20187
MLS# VAFQ2017906Listed by: LONG & FOSTER REAL ESTATE, INC.  $749,500Pending3 beds 2 baths1,684 sq. ft.
$749,500Pending3 beds 2 baths1,684 sq. ft.5270 Echols Court, WARRENTON, VA 20187
MLS# VAFQ2017898Listed by: RE/MAX GATEWAY- New
 $425,000Active3 beds 4 baths2,258 sq. ft.
$425,000Active3 beds 4 baths2,258 sq. ft.Address Withheld By Seller, Warrenton, VA 20186
MLS# VAFQ2017342Listed by: KELLER WILLIAMS REALTY/LEE BEAVER & ASSOC.
