6444 Duhollow Rd, WARRENTON, VA 20187
Local realty services provided by:Better Homes and Gardens Real Estate Maturo
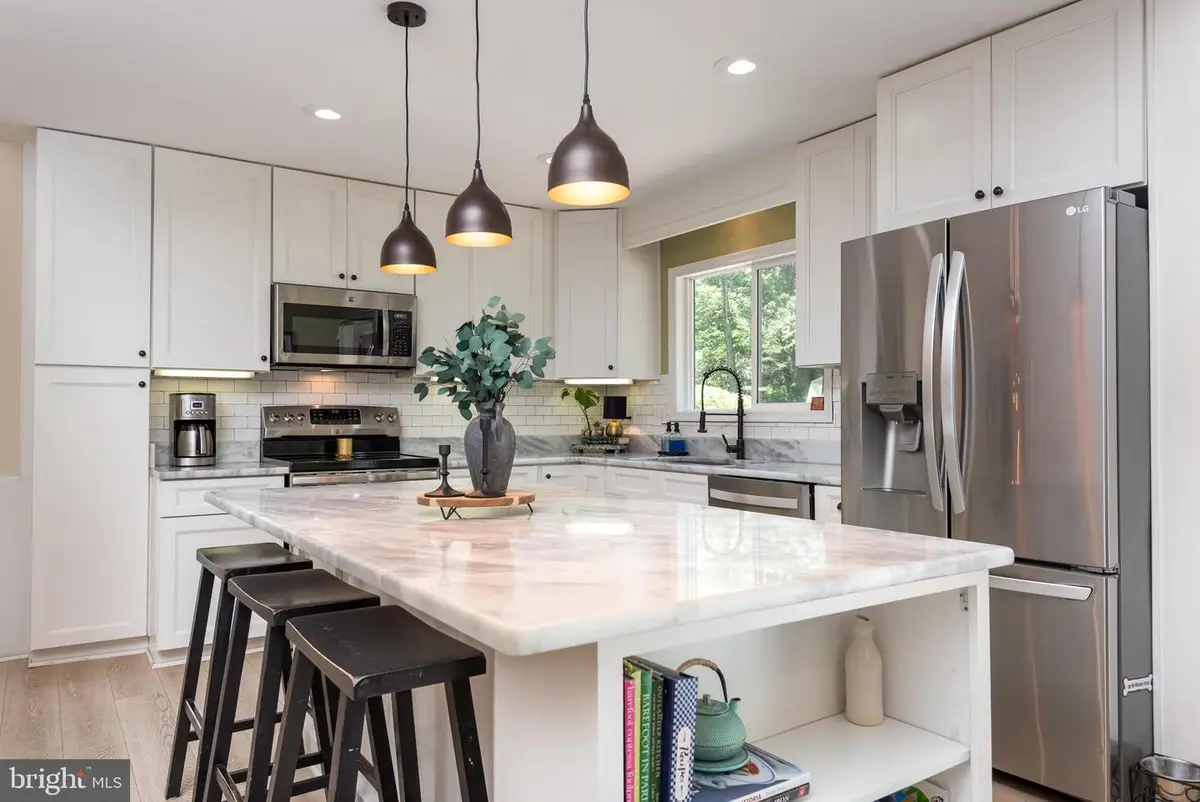
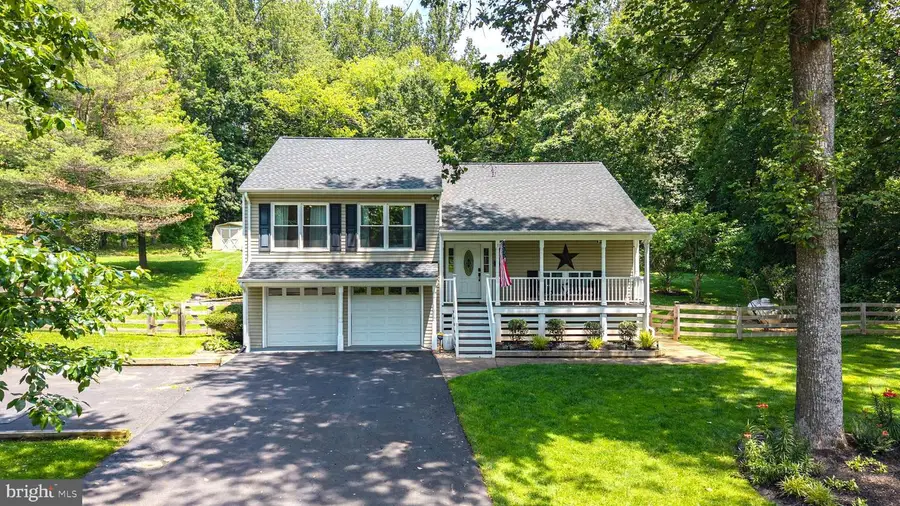
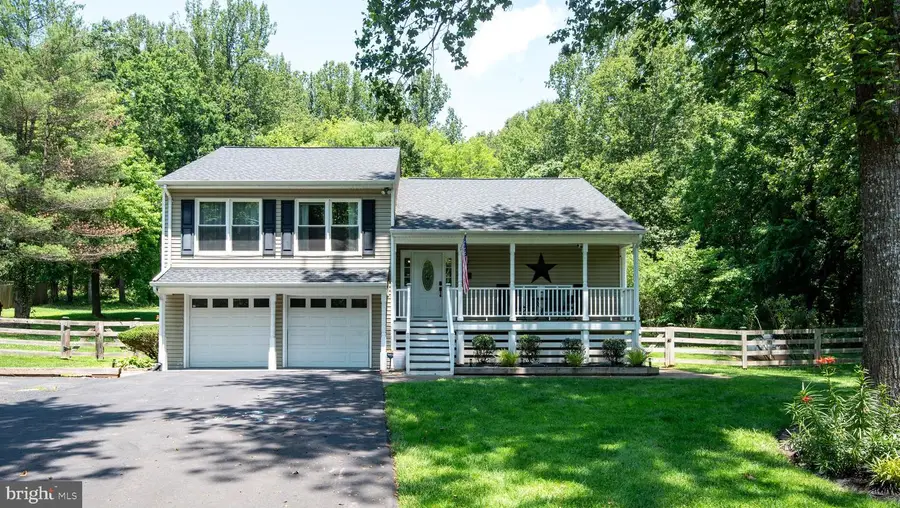
6444 Duhollow Rd,WARRENTON, VA 20187
$659,900
- 5 Beds
- 3 Baths
- 2,092 sq. ft.
- Single family
- Pending
Listed by:paulina stowell
Office:century 21 new millennium
MLS#:VAFQ2017522
Source:BRIGHTMLS
Price summary
- Price:$659,900
- Price per sq. ft.:$315.44
About this home
This property is not located in a Special Flood Hazard Area. No flood insurance is required. Private Retreat Just Minutes from Old Town Warrenton! Welcome to your own peaceful escape—nestled on a secluded 1-acre lot yet just minutes from the charm and convenience of historic Old Town Warrenton. This stunning 5BR/3BA home offers 2,100 sq ft of beautifully updated living space, a 2-car garage, and effortless access to major commuter routes connecting you to all of Northern Virginia and beyond.
Step inside to discover an open-concept layout designed for modern living. Renovated from top to bottom in 1995 and lovingly maintained since, the home features luxury vinyl plank flooring, rich wood trim, updated windows, and designer touches throughout. At the heart of the home, the gourmet kitchen shines with upgraded white cabinetry, stainless steel appliances, and an oversized center island perfect for gathering.
The spacious family room and dedicated dining area create a warm, inviting atmosphere for entertaining or quiet nights in. Need room to spread out? You’ll love the five generous bedrooms, three stylish full baths, and a large lower-level rec room with full walkout—ideal for guests, hobbies, or multi-generational living.
Outside, enjoy your morning coffee on the welcoming front porch, host summer barbecues on the maintenance-free deck, or unwind on the expansive patio surrounded by nature.
If you’re looking for space, serenity, and style—all just minutes from dining, shopping, and commuter routes—this move-in ready home is the perfect fit. Your private escape awaits.
Contact an agent
Home facts
- Year built:1939
- Listing Id #:VAFQ2017522
- Added:31 day(s) ago
- Updated:August 16, 2025 at 07:27 AM
Rooms and interior
- Bedrooms:5
- Total bathrooms:3
- Full bathrooms:3
- Living area:2,092 sq. ft.
Heating and cooling
- Cooling:Central A/C
- Heating:Central, Forced Air, Propane - Leased
Structure and exterior
- Year built:1939
- Building area:2,092 sq. ft.
- Lot area:1.01 Acres
Schools
- High school:KETTLE RUN
- Middle school:WARRENTON
- Elementary school:P.B. SMITH
Utilities
- Water:Well
- Sewer:On Site Septic
Finances and disclosures
- Price:$659,900
- Price per sq. ft.:$315.44
- Tax amount:$4,281 (2022)
New listings near 6444 Duhollow Rd
- Coming Soon
 $925,000Coming Soon4 beds 5 baths
$925,000Coming Soon4 beds 5 baths5437 Rosehaven Ct, WARRENTON, VA 20187
MLS# VAFQ2017970Listed by: EVERLAND REALTY LLC - New
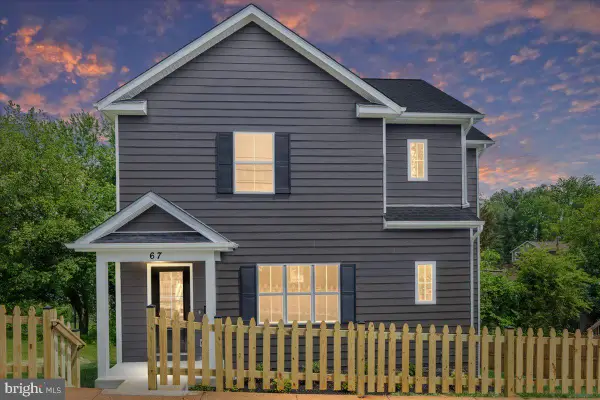 $569,000Active3 beds 3 baths2,160 sq. ft.
$569,000Active3 beds 3 baths2,160 sq. ft.67 Horner St, WARRENTON, VA 20186
MLS# VAFQ2017968Listed by: RE/MAX GATEWAY - Coming SoonOpen Sat, 1 to 3pm
 $949,900Coming Soon4 beds 3 baths
$949,900Coming Soon4 beds 3 baths6040 Pignut Mountain Dr, WARRENTON, VA 20187
MLS# VAFQ2017922Listed by: LPT REALTY, LLC - Open Sat, 12 to 1pmNew
 $699,000Active3 beds 4 baths2,762 sq. ft.
$699,000Active3 beds 4 baths2,762 sq. ft.8404 Rogues Rd, WARRENTON, VA 20187
MLS# VAFQ2017908Listed by: SAMSON PROPERTIES - Coming Soon
 $420,000Coming Soon3 beds 4 baths
$420,000Coming Soon3 beds 4 baths13 Aviary St, WARRENTON, VA 20186
MLS# VAFQ2017912Listed by: ROSS REAL ESTATE - Coming Soon
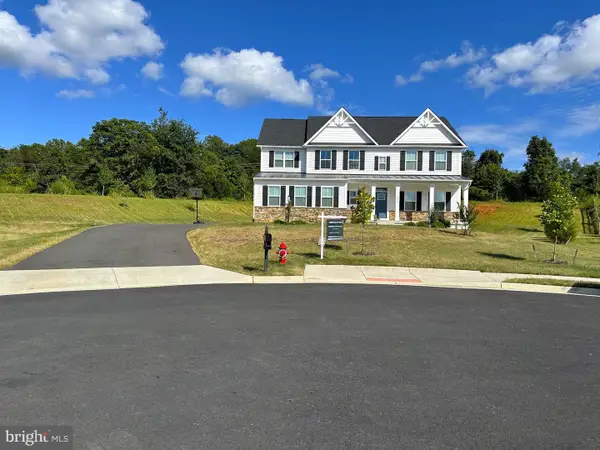 $989,900Coming Soon6 beds 5 baths
$989,900Coming Soon6 beds 5 baths9427 Blue Jay Ct, WARRENTON, VA 20187
MLS# VAFQ2017916Listed by: CENTURY 21 NEW MILLENNIUM - Coming Soon
 $750,000Coming Soon4 beds 4 baths
$750,000Coming Soon4 beds 4 baths3952 Lake Ashby Ct, WARRENTON, VA 20187
MLS# VAFQ2017882Listed by: LARSON FINE PROPERTIES - New
 $859,900Active4 beds 4 baths4,010 sq. ft.
$859,900Active4 beds 4 baths4,010 sq. ft.9191 Harbor Ct, WARRENTON, VA 20187
MLS# VAFQ2017906Listed by: LONG & FOSTER REAL ESTATE, INC. 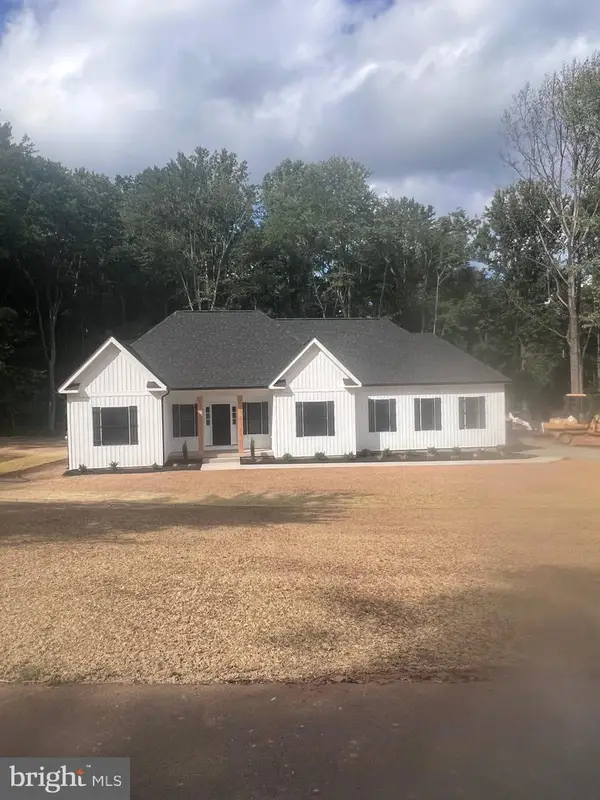 $749,500Pending3 beds 2 baths1,684 sq. ft.
$749,500Pending3 beds 2 baths1,684 sq. ft.5270 Echols Court, WARRENTON, VA 20187
MLS# VAFQ2017898Listed by: RE/MAX GATEWAY- New
 $425,000Active3 beds 4 baths2,258 sq. ft.
$425,000Active3 beds 4 baths2,258 sq. ft.Address Withheld By Seller, Warrenton, VA 20186
MLS# VAFQ2017342Listed by: KELLER WILLIAMS REALTY/LEE BEAVER & ASSOC.
