6488 Briggs, WARRENTON, VA 20187
Local realty services provided by:Better Homes and Gardens Real Estate Valley Partners
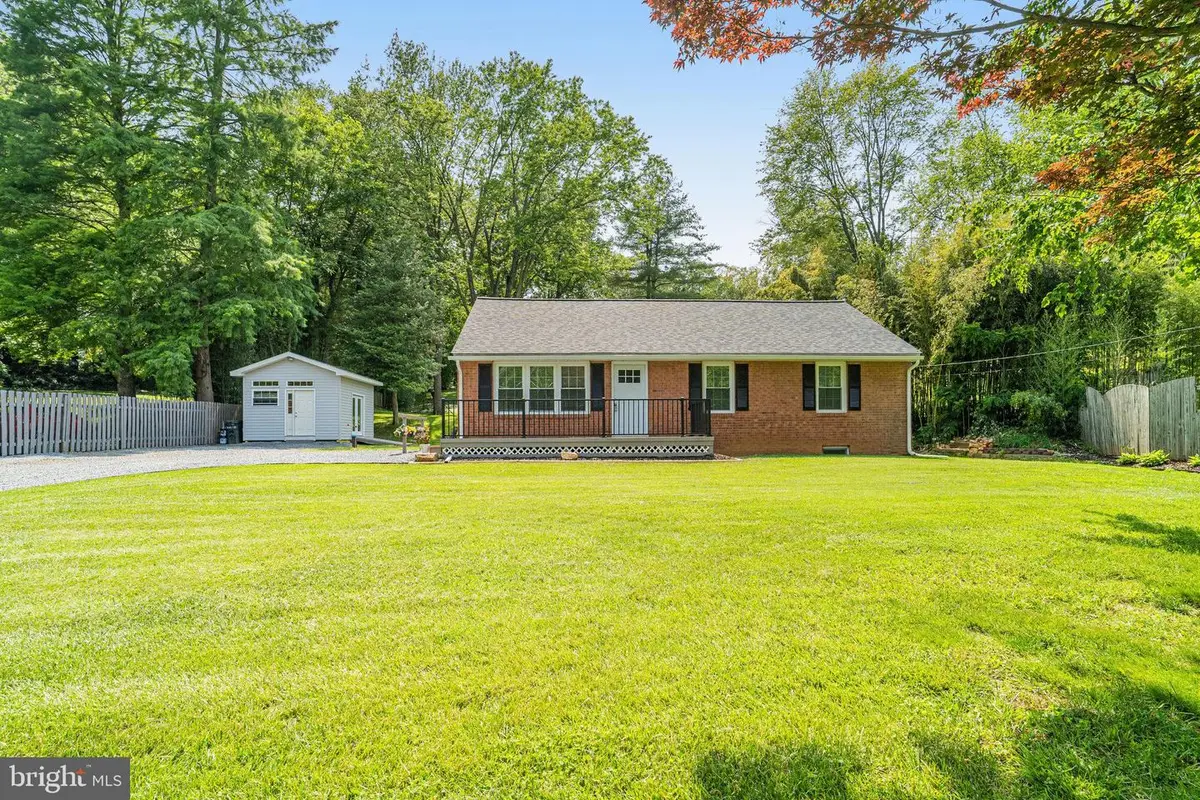
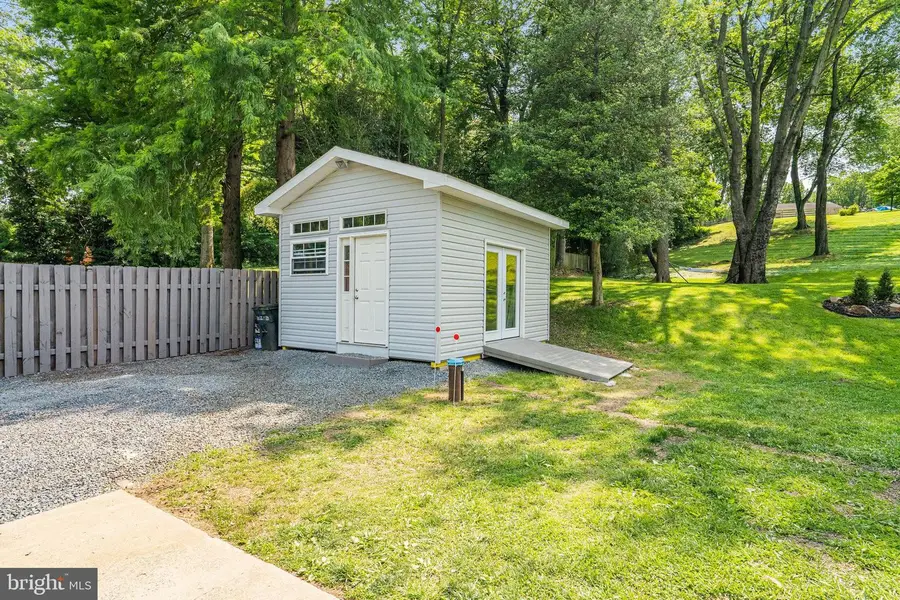
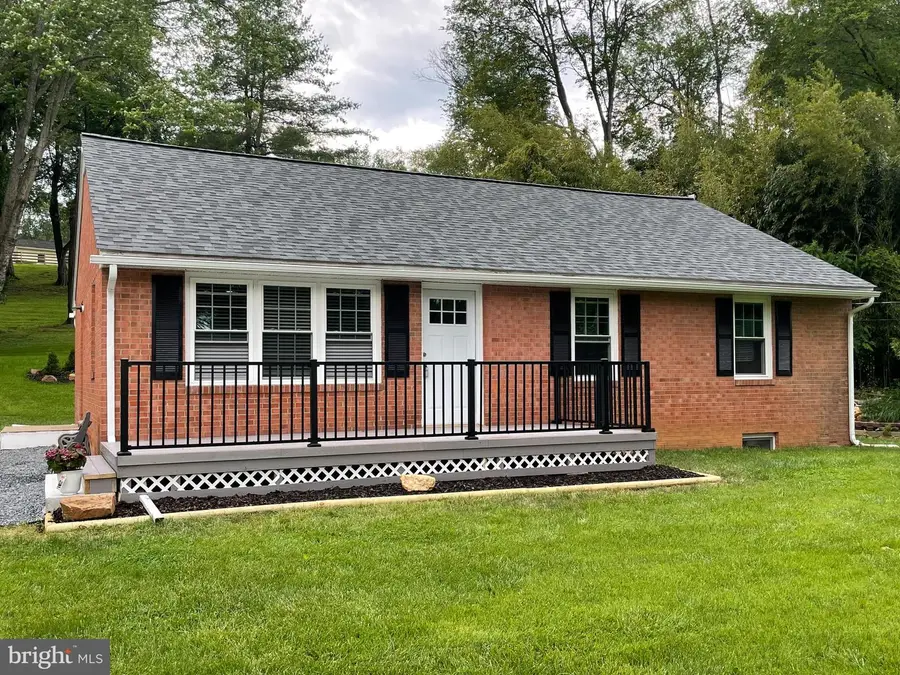
6488 Briggs,WARRENTON, VA 20187
$538,000
- 3 Beds
- 2 Baths
- 2,436 sq. ft.
- Single family
- Pending
Listed by:constance mack
Office:keller williams realty
MLS#:VAFQ2017166
Source:BRIGHTMLS
Price summary
- Price:$538,000
- Price per sq. ft.:$220.85
About this home
Welcome home to 6488 Briggs Road, a 3-bedroom, 2 baths, one-level living on nearly half an acre lot with stunning finishes throughout. Located on a quiet, non-through street, this home provides the perfect blend of privacy and comfort. A fully restored single-family ranch home awaits you. The home was gutted to the studs and every dated or broken item was removed and replaced. Once you enter the home you will notice how much larger it is than it appears. Every square foot of this home was designed to maximize living and storage opportunities. From the roof to the basement floors, every item was replaced in 2023, allowing the new owners to simply move in and enjoy. Enjoy the fully restored main level with an open kitchen with granite countertops. Luxury vinyl plank flooring on all levels of the home. The bedrooms are quite large for a home of its size.
Notice the amount of closet space and en-suite in the master bathroom. A hidden gem is the basement and attic space. The basement was not simply restored it was transformed. Resurrected as a man-cave with an entertainment area, dry bar and bonus room. The basement also offers a large laundry room and a possible craft area. Thus, providing space for everyone to relax and enjoy. The attic offers the perfect child's playroom or storage area.
The backyard was transformed into an ideal spot for relaxing or entertaining around the fire pit while enjoying the peaceful surroundings. Conveniently located minutes from downtown Warrenton and Gainesville, this home offers easy access to shopping, dining, and entertainment options, while still providing a serene retreat away from the hustle and bustle of city life.
Full house restoration of, everything. Items replaced or restored to include, but not limited to, all wiring upgraded, new roof, HVAC, and water heater. Recently completed on 7/29: French drain installed across the back of the property. Yard regraded to French drain and sod installed, UPS Battery Backup System installed for basement sump pump. New Waterproof Cellar Door Installed for access to Basement.
Contact an agent
Home facts
- Year built:1965
- Listing Id #:VAFQ2017166
- Added:56 day(s) ago
- Updated:August 16, 2025 at 07:27 AM
Rooms and interior
- Bedrooms:3
- Total bathrooms:2
- Full bathrooms:2
- Living area:2,436 sq. ft.
Heating and cooling
- Cooling:Heat Pump(s)
- Heating:Electric, Heat Pump(s)
Structure and exterior
- Roof:Architectural Shingle, Asphalt
- Year built:1965
- Building area:2,436 sq. ft.
- Lot area:0.46 Acres
Utilities
- Water:Well
- Sewer:On Site Septic
Finances and disclosures
- Price:$538,000
- Price per sq. ft.:$220.85
- Tax amount:$3,067 (2025)
New listings near 6488 Briggs
- Coming Soon
 $925,000Coming Soon4 beds 5 baths
$925,000Coming Soon4 beds 5 baths5437 Rosehaven Ct, WARRENTON, VA 20187
MLS# VAFQ2017970Listed by: EVERLAND REALTY LLC - New
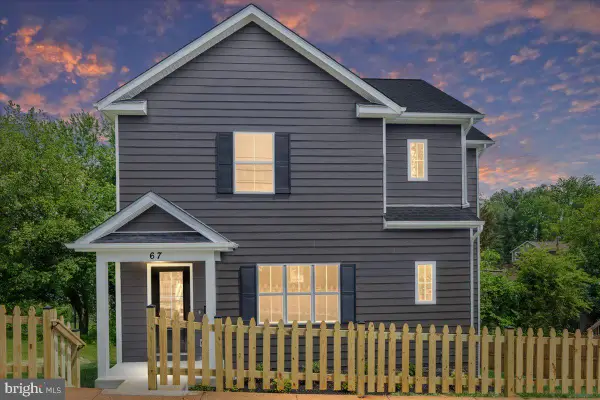 $569,000Active3 beds 3 baths2,160 sq. ft.
$569,000Active3 beds 3 baths2,160 sq. ft.67 Horner St, WARRENTON, VA 20186
MLS# VAFQ2017968Listed by: RE/MAX GATEWAY - Coming SoonOpen Sat, 1 to 3pm
 $949,900Coming Soon4 beds 3 baths
$949,900Coming Soon4 beds 3 baths6040 Pignut Mountain Dr, WARRENTON, VA 20187
MLS# VAFQ2017922Listed by: LPT REALTY, LLC - Open Sat, 12 to 1pmNew
 $699,000Active3 beds 4 baths2,762 sq. ft.
$699,000Active3 beds 4 baths2,762 sq. ft.8404 Rogues Rd, WARRENTON, VA 20187
MLS# VAFQ2017908Listed by: SAMSON PROPERTIES - Coming Soon
 $420,000Coming Soon3 beds 4 baths
$420,000Coming Soon3 beds 4 baths13 Aviary St, WARRENTON, VA 20186
MLS# VAFQ2017912Listed by: ROSS REAL ESTATE - Coming Soon
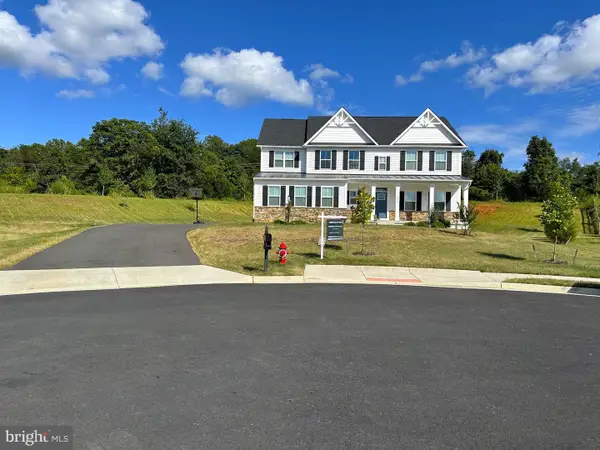 $989,900Coming Soon6 beds 5 baths
$989,900Coming Soon6 beds 5 baths9427 Blue Jay Ct, WARRENTON, VA 20187
MLS# VAFQ2017916Listed by: CENTURY 21 NEW MILLENNIUM - Coming Soon
 $750,000Coming Soon4 beds 4 baths
$750,000Coming Soon4 beds 4 baths3952 Lake Ashby Ct, WARRENTON, VA 20187
MLS# VAFQ2017882Listed by: LARSON FINE PROPERTIES - New
 $859,900Active4 beds 4 baths4,010 sq. ft.
$859,900Active4 beds 4 baths4,010 sq. ft.9191 Harbor Ct, WARRENTON, VA 20187
MLS# VAFQ2017906Listed by: LONG & FOSTER REAL ESTATE, INC. 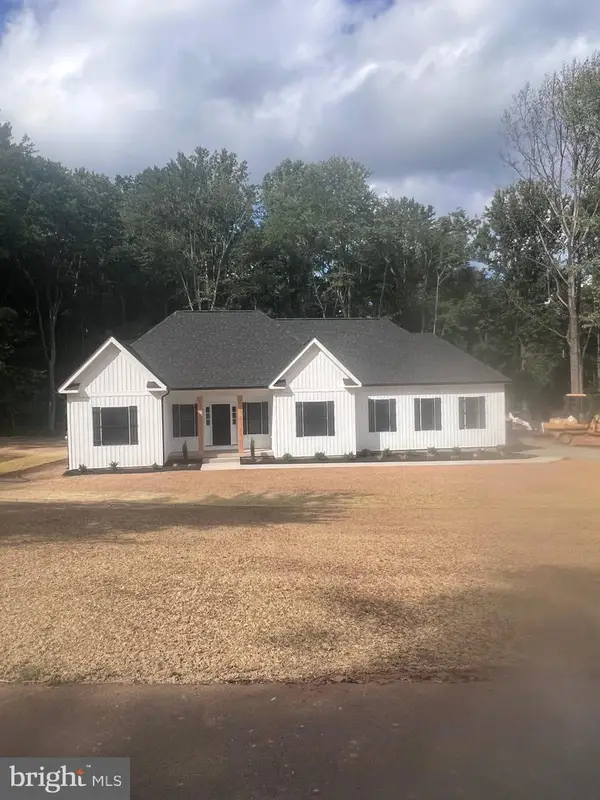 $749,500Pending3 beds 2 baths1,684 sq. ft.
$749,500Pending3 beds 2 baths1,684 sq. ft.5270 Echols Court, WARRENTON, VA 20187
MLS# VAFQ2017898Listed by: RE/MAX GATEWAY- New
 $425,000Active3 beds 4 baths2,258 sq. ft.
$425,000Active3 beds 4 baths2,258 sq. ft.Address Withheld By Seller, Warrenton, VA 20186
MLS# VAFQ2017342Listed by: KELLER WILLIAMS REALTY/LEE BEAVER & ASSOC.
