6511 Briggs Rd, WARRENTON, VA 20187
Local realty services provided by:Better Homes and Gardens Real Estate Maturo

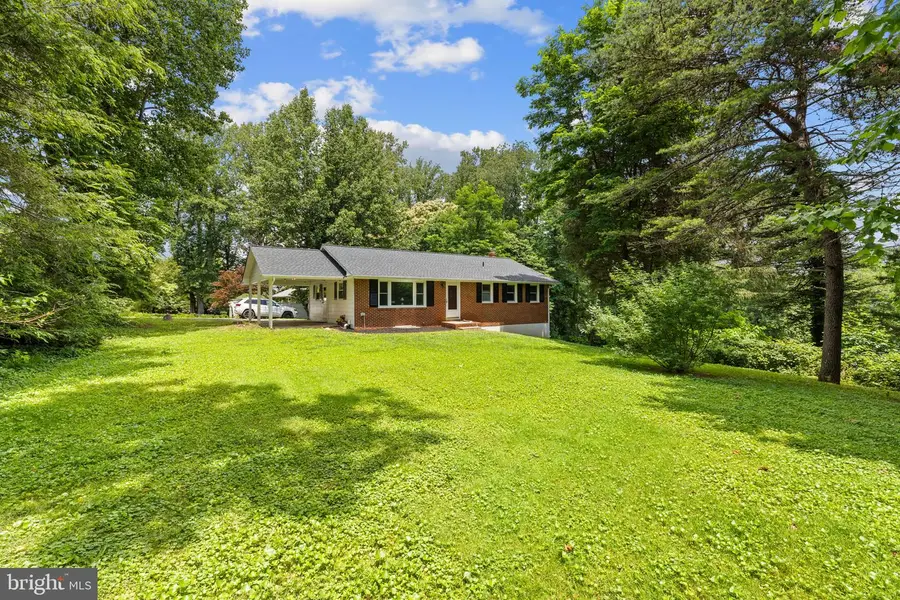
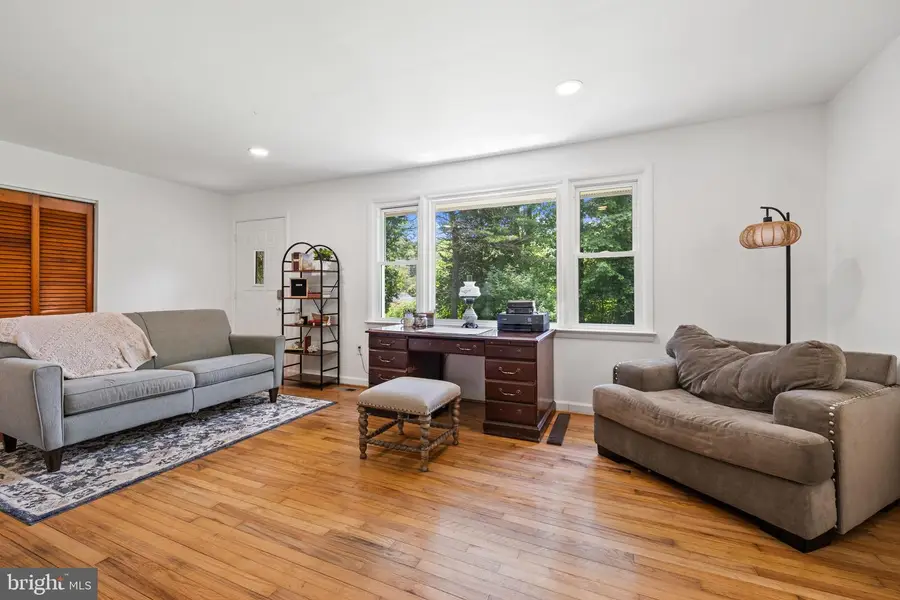
6511 Briggs Rd,WARRENTON, VA 20187
$549,000
- 5 Beds
- 3 Baths
- 2,668 sq. ft.
- Single family
- Pending
Listed by:sarah rose maddox
Office:samson properties
MLS#:VAFQ2017084
Source:BRIGHTMLS
Price summary
- Price:$549,000
- Price per sq. ft.:$205.77
About this home
Welcome to 6511 Briggs Road, Warrenton, VA - a thoughtfully renovated and spacious home blending comfort, functionality, and modern convenience across two levels:
Key Features:
Main Level: 3 Bedrooms/2 full bathrooms - well appointed and bright. Fully equipped kitchen - stainless appliances, ample counter space and sleek cabinetry. In-unit washer and dryer for ultimate convenience. Comfortable living space on hardwood floors, ready for family living and entertainment.
Basement: 2 additional bedrooms/1 full bathroom - ideal for guests, teens, or a private suite. Wetbar kitchen area - equipped with prep space on a beautiful wood carved counter top, refrigerator, dishwasher, perfect for casual meals or entertaining. Second washer and dryer - no need to go upstairs, great for separate household living or rental possibilities.
Why you'll Love it
Versatile Layout - two separate living quarters offer flexibility as a multi-gen home, rental suite, or a spacious family retreat. Updated finishes throughout both levels in 2023 makes it clean and beautiful, ready to move in. Convenient setup - two kitchens and dual laundry zones mean ease for everyone, with minimal interruption.
Contact an agent
Home facts
- Year built:1973
- Listing Id #:VAFQ2017084
- Added:59 day(s) ago
- Updated:August 16, 2025 at 07:27 AM
Rooms and interior
- Bedrooms:5
- Total bathrooms:3
- Full bathrooms:3
- Living area:2,668 sq. ft.
Heating and cooling
- Cooling:Central A/C
- Heating:Electric, Forced Air
Structure and exterior
- Year built:1973
- Building area:2,668 sq. ft.
- Lot area:0.75 Acres
Utilities
- Water:Well
- Sewer:On Site Septic
Finances and disclosures
- Price:$549,000
- Price per sq. ft.:$205.77
- Tax amount:$3,064 (2022)
New listings near 6511 Briggs Rd
- Coming Soon
 $925,000Coming Soon4 beds 5 baths
$925,000Coming Soon4 beds 5 baths5437 Rosehaven Ct, WARRENTON, VA 20187
MLS# VAFQ2017970Listed by: EVERLAND REALTY LLC - New
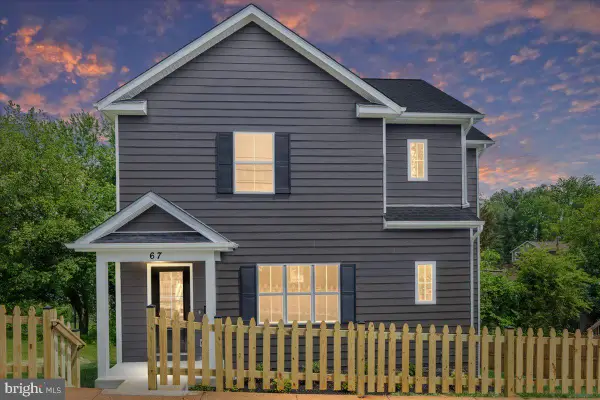 $569,000Active3 beds 3 baths2,160 sq. ft.
$569,000Active3 beds 3 baths2,160 sq. ft.67 Horner St, WARRENTON, VA 20186
MLS# VAFQ2017968Listed by: RE/MAX GATEWAY - Coming SoonOpen Sat, 1 to 3pm
 $949,900Coming Soon4 beds 3 baths
$949,900Coming Soon4 beds 3 baths6040 Pignut Mountain Dr, WARRENTON, VA 20187
MLS# VAFQ2017922Listed by: LPT REALTY, LLC - Open Sat, 12 to 1pmNew
 $699,000Active3 beds 4 baths2,762 sq. ft.
$699,000Active3 beds 4 baths2,762 sq. ft.8404 Rogues Rd, WARRENTON, VA 20187
MLS# VAFQ2017908Listed by: SAMSON PROPERTIES - Coming Soon
 $420,000Coming Soon3 beds 4 baths
$420,000Coming Soon3 beds 4 baths13 Aviary St, WARRENTON, VA 20186
MLS# VAFQ2017912Listed by: ROSS REAL ESTATE - Coming Soon
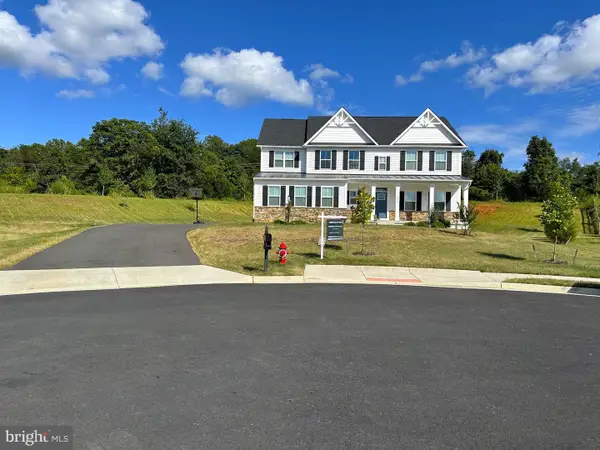 $989,900Coming Soon6 beds 5 baths
$989,900Coming Soon6 beds 5 baths9427 Blue Jay Ct, WARRENTON, VA 20187
MLS# VAFQ2017916Listed by: CENTURY 21 NEW MILLENNIUM - Coming Soon
 $750,000Coming Soon4 beds 4 baths
$750,000Coming Soon4 beds 4 baths3952 Lake Ashby Ct, WARRENTON, VA 20187
MLS# VAFQ2017882Listed by: LARSON FINE PROPERTIES - New
 $859,900Active4 beds 4 baths4,010 sq. ft.
$859,900Active4 beds 4 baths4,010 sq. ft.9191 Harbor Ct, WARRENTON, VA 20187
MLS# VAFQ2017906Listed by: LONG & FOSTER REAL ESTATE, INC. 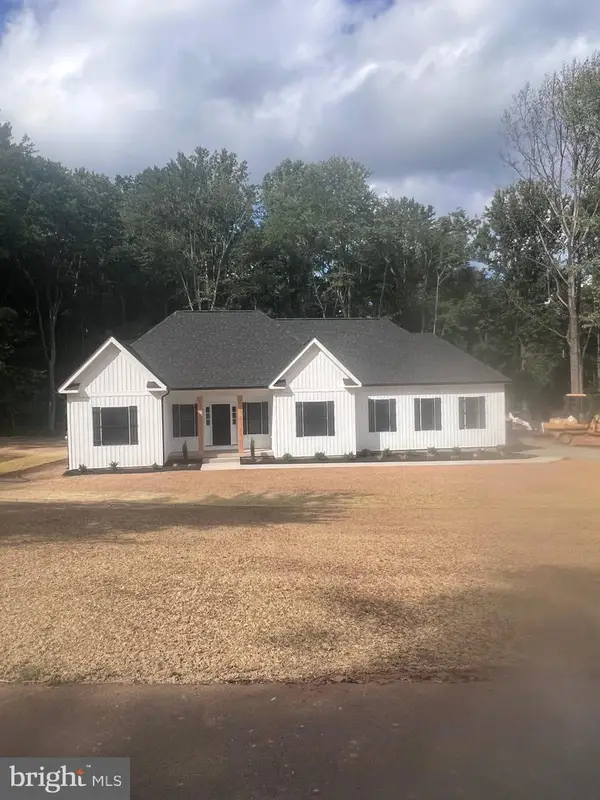 $749,500Pending3 beds 2 baths1,684 sq. ft.
$749,500Pending3 beds 2 baths1,684 sq. ft.5270 Echols Court, WARRENTON, VA 20187
MLS# VAFQ2017898Listed by: RE/MAX GATEWAY- New
 $425,000Active3 beds 4 baths2,258 sq. ft.
$425,000Active3 beds 4 baths2,258 sq. ft.Address Withheld By Seller, Warrenton, VA 20186
MLS# VAFQ2017342Listed by: KELLER WILLIAMS REALTY/LEE BEAVER & ASSOC.
