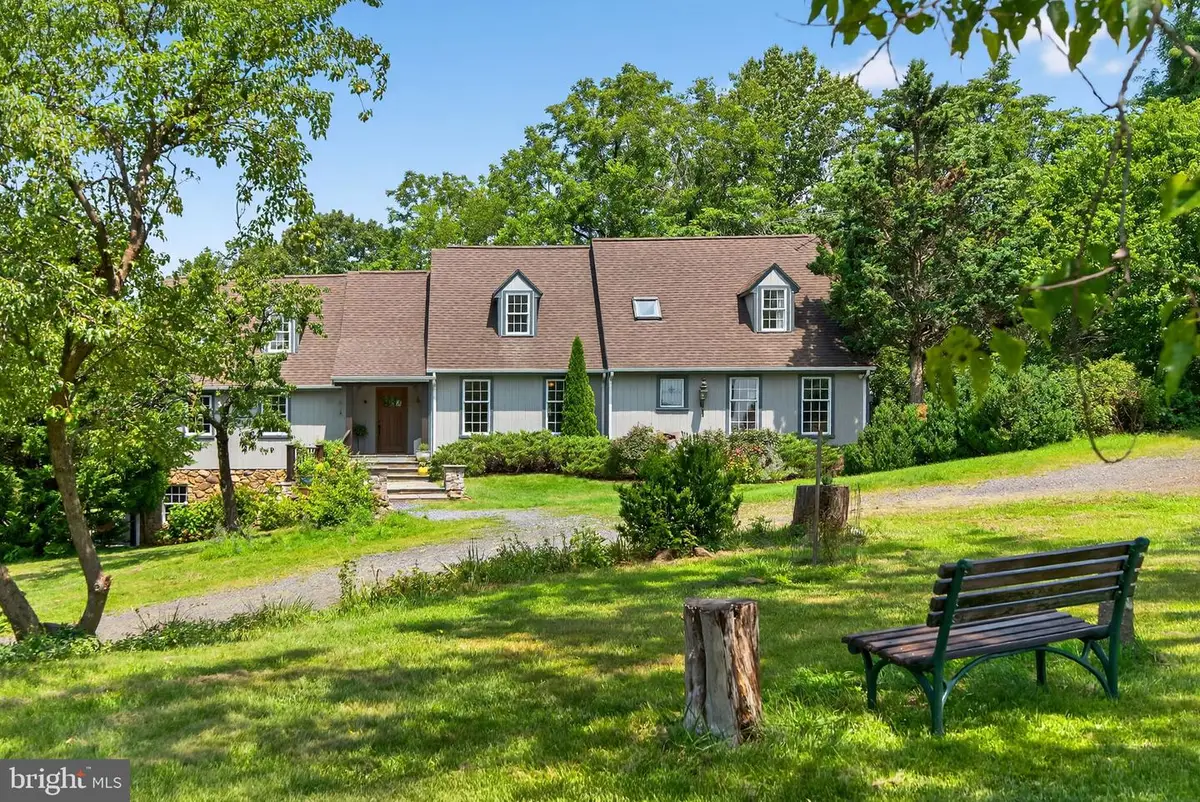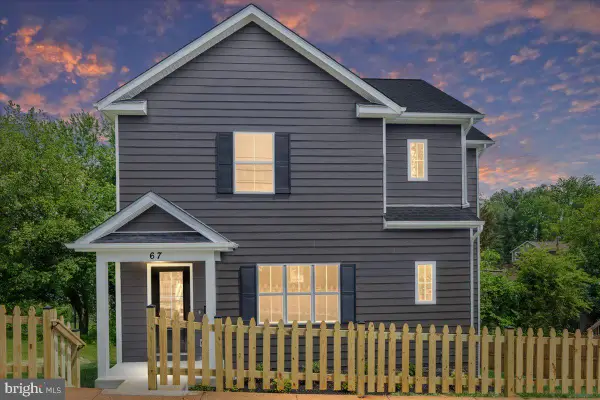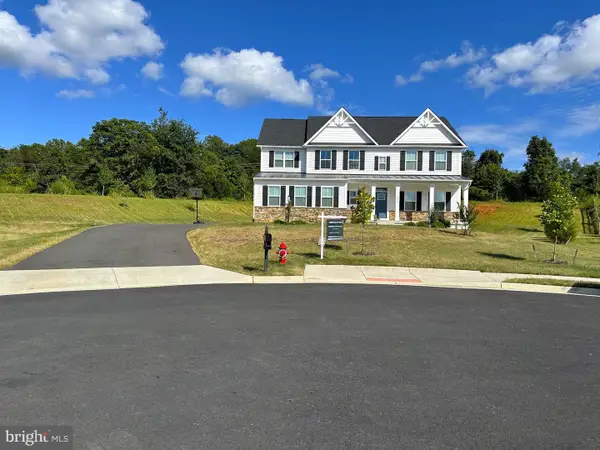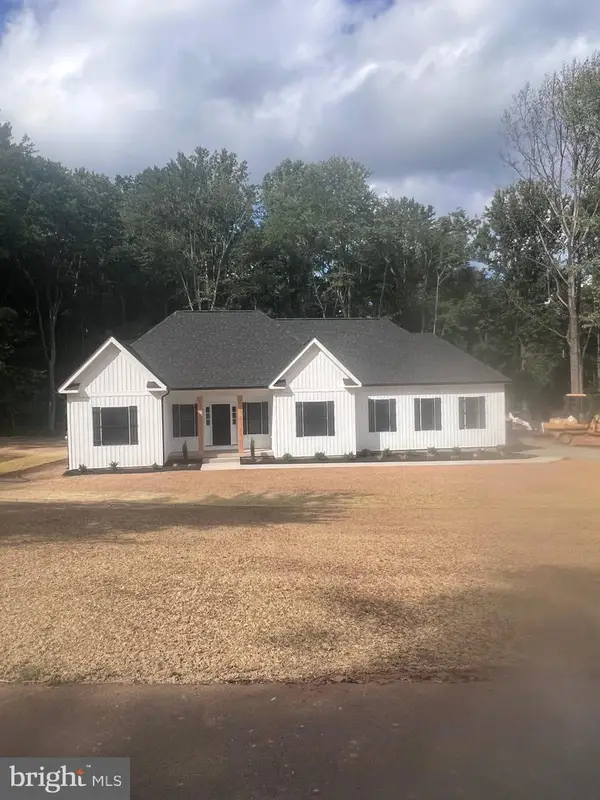6699 Robinson Ln, WARRENTON, VA 20186
Local realty services provided by:Better Homes and Gardens Real Estate Valley Partners



6699 Robinson Ln,WARRENTON, VA 20186
$965,000
- 3 Beds
- 3 Baths
- 3,892 sq. ft.
- Single family
- Pending
Listed by:april c shaver
Office:ross real estate
MLS#:VAFQ2017574
Source:BRIGHTMLS
Price summary
- Price:$965,000
- Price per sq. ft.:$247.94
- Monthly HOA dues:$125
About this home
Stunning panoramic mountain vistas create the backdrop for this one-of-a-kind country home on 10 acres in Bellevue. A private, park-like retreat sited at the end of a lane just minutes from Warrenton and major commuter routes. Easy access to the many community amenities such as clubhouse, pool, pond, community barn, riding arenas and 35 miles of bridle/walking trails. The spacious, traditional home has been thoughtfully redesigned and improved in recent years. Many custom features to include exposed reclaimed ceiling beams from an old church, wood floors throughout, built-ins, ample storage spaces and a walk-out studio space in the lower level. Year-round vacation living with views from every window, expansive pollinator gardens, fruit trees, patio, deck, porch, in-ground electric dog fencing and a terraced sitting garden with potting shed.
Contact an agent
Home facts
- Year built:1981
- Listing Id #:VAFQ2017574
- Added:26 day(s) ago
- Updated:August 16, 2025 at 10:08 AM
Rooms and interior
- Bedrooms:3
- Total bathrooms:3
- Full bathrooms:2
- Half bathrooms:1
- Living area:3,892 sq. ft.
Heating and cooling
- Cooling:Central A/C, Ductless/Mini-Split, Heat Pump(s)
- Heating:Electric, Heat Pump(s)
Structure and exterior
- Year built:1981
- Building area:3,892 sq. ft.
- Lot area:10.43 Acres
Schools
- High school:FAUQUIER
- Middle school:MARSHALL
- Elementary school:C.M. BRADLEY
Utilities
- Water:Private, Well
- Sewer:On Site Septic
Finances and disclosures
- Price:$965,000
- Price per sq. ft.:$247.94
- Tax amount:$5,975 (2022)
New listings near 6699 Robinson Ln
- Coming Soon
 $925,000Coming Soon4 beds 5 baths
$925,000Coming Soon4 beds 5 baths5437 Rosehaven Ct, WARRENTON, VA 20187
MLS# VAFQ2017970Listed by: EVERLAND REALTY LLC - New
 $569,000Active3 beds 3 baths2,160 sq. ft.
$569,000Active3 beds 3 baths2,160 sq. ft.67 Horner St, WARRENTON, VA 20186
MLS# VAFQ2017968Listed by: RE/MAX GATEWAY - Coming SoonOpen Sat, 1 to 3pm
 $949,900Coming Soon4 beds 3 baths
$949,900Coming Soon4 beds 3 baths6040 Pignut Mountain Dr, WARRENTON, VA 20187
MLS# VAFQ2017922Listed by: LPT REALTY, LLC - Open Sat, 12 to 1pmNew
 $699,000Active3 beds 4 baths2,762 sq. ft.
$699,000Active3 beds 4 baths2,762 sq. ft.8404 Rogues Rd, WARRENTON, VA 20187
MLS# VAFQ2017908Listed by: SAMSON PROPERTIES - Coming Soon
 $420,000Coming Soon3 beds 4 baths
$420,000Coming Soon3 beds 4 baths13 Aviary St, WARRENTON, VA 20186
MLS# VAFQ2017912Listed by: ROSS REAL ESTATE - Coming Soon
 $989,900Coming Soon6 beds 5 baths
$989,900Coming Soon6 beds 5 baths9427 Blue Jay Ct, WARRENTON, VA 20187
MLS# VAFQ2017916Listed by: CENTURY 21 NEW MILLENNIUM - Coming Soon
 $750,000Coming Soon4 beds 4 baths
$750,000Coming Soon4 beds 4 baths3952 Lake Ashby Ct, WARRENTON, VA 20187
MLS# VAFQ2017882Listed by: LARSON FINE PROPERTIES - New
 $859,900Active4 beds 4 baths4,010 sq. ft.
$859,900Active4 beds 4 baths4,010 sq. ft.9191 Harbor Ct, WARRENTON, VA 20187
MLS# VAFQ2017906Listed by: LONG & FOSTER REAL ESTATE, INC.  $749,500Pending3 beds 2 baths1,684 sq. ft.
$749,500Pending3 beds 2 baths1,684 sq. ft.5270 Echols Court, WARRENTON, VA 20187
MLS# VAFQ2017898Listed by: RE/MAX GATEWAY- New
 $425,000Active3 beds 4 baths2,258 sq. ft.
$425,000Active3 beds 4 baths2,258 sq. ft.Address Withheld By Seller, Warrenton, VA 20186
MLS# VAFQ2017342Listed by: KELLER WILLIAMS REALTY/LEE BEAVER & ASSOC.
