717 Arbor Ct, WARRENTON, VA 20186
Local realty services provided by:Better Homes and Gardens Real Estate Valley Partners
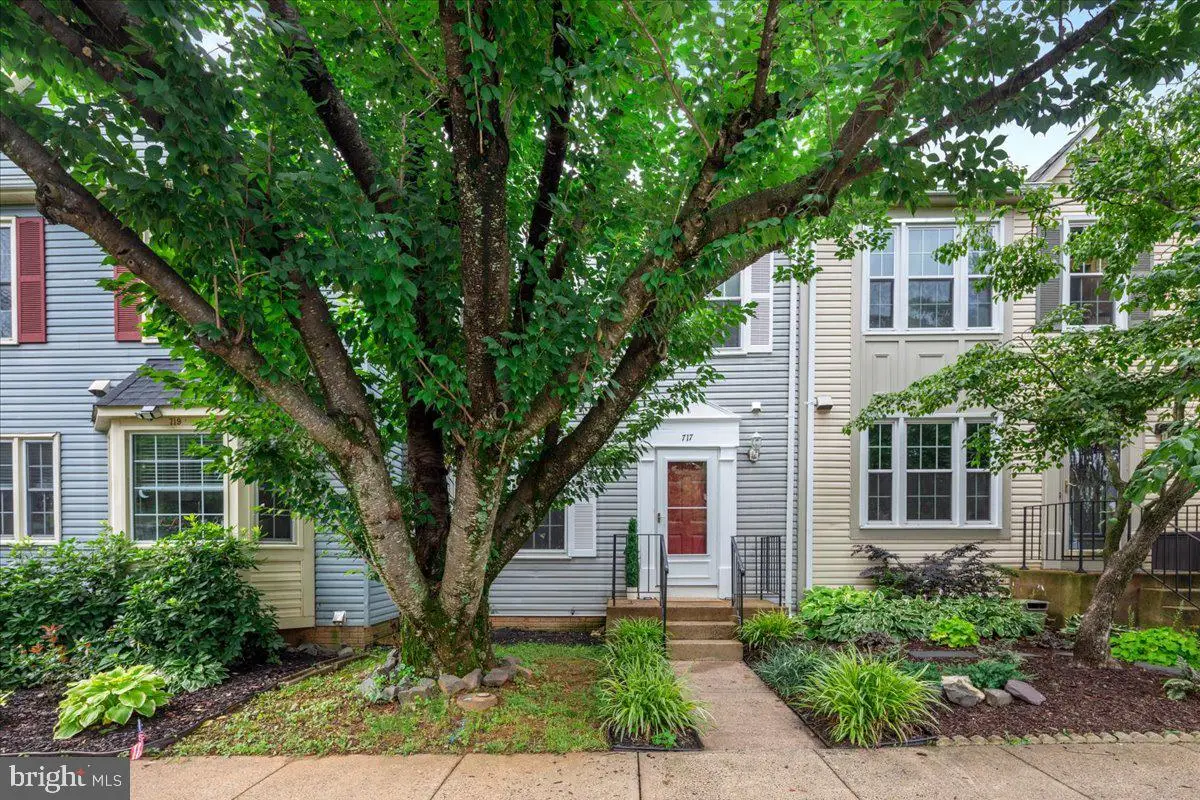
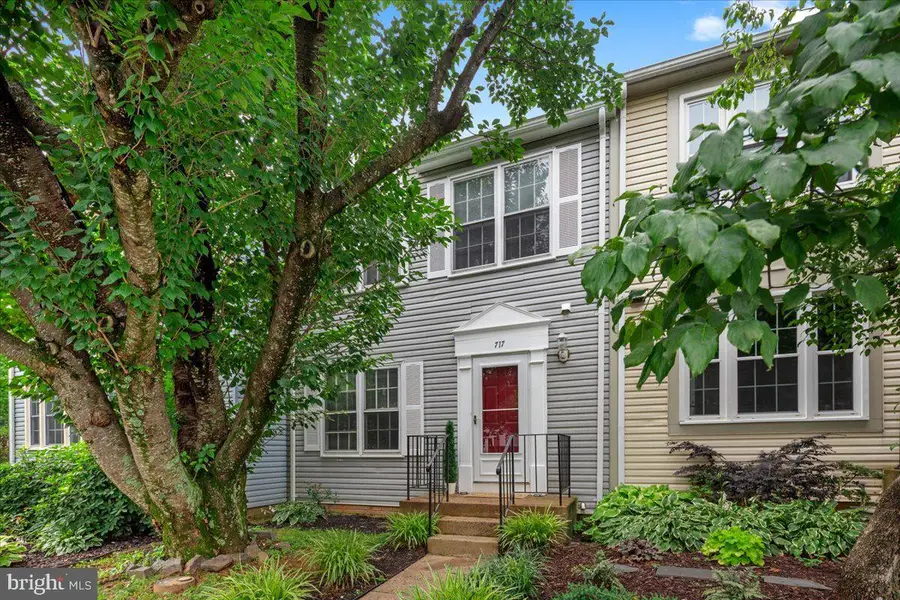
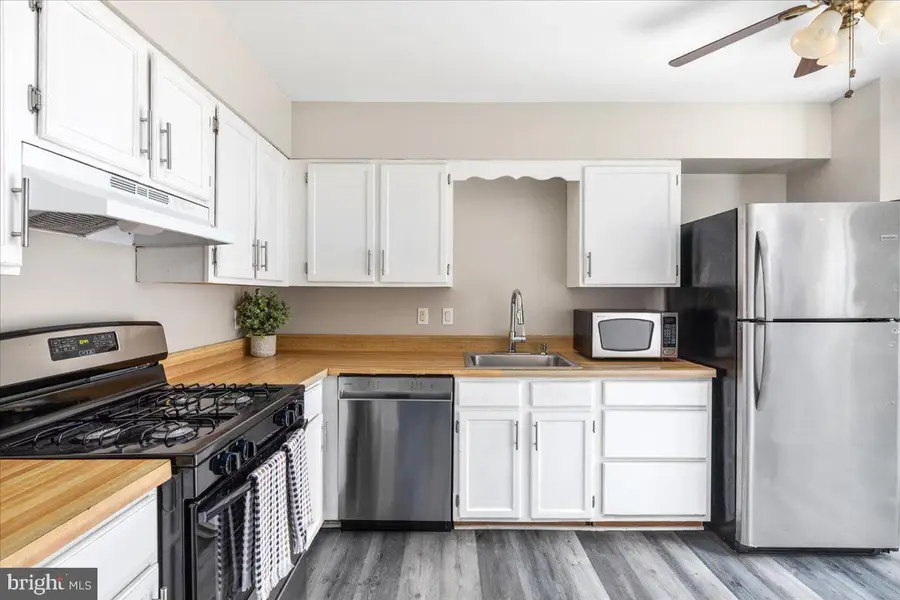
Listed by:fawn deitsch
Office:re/max gateway
MLS#:VAFQ2017222
Source:BRIGHTMLS
Price summary
- Price:$409,500
- Price per sq. ft.:$238.64
- Monthly HOA dues:$41.33
About this home
Freshly painted and move-in ready! This Oak Springs townhome offers more space than you’d expect, with a flexible layout that fits just about any lifestyle. New flooring throughout, updated lighting, a brand-new appliances, bathroom upgrades including a tiled shower in the basement- all of this allows you to settle in right away and continue making it your own over time. Not to mention the newer roof (2022), newer airconditioning & hot water heater (2023). Upstairs, you’ll find three bedrooms. Downstairs, the finished basement offers high ceilings and two bonus rooms—perfect for a home office, home theater, gym, playroom, craft space—you name it. That’s FIVE USABLE ROOMS to arrange however you like! The fully fenced backyard adds outdoor living space, and the location is hard to beat. Tucked in a walkable neighborhood just steps from shopping and restaurants, and only minutes to Route 29 for an easy commute. Affordable with many updates, and full of possibilities—Don’t miss the chance to make this one yours. Schedule a tour today!
Contact an agent
Home facts
- Year built:1990
- Listing Id #:VAFQ2017222
- Added:52 day(s) ago
- Updated:August 17, 2025 at 07:24 AM
Rooms and interior
- Bedrooms:3
- Total bathrooms:4
- Full bathrooms:3
- Half bathrooms:1
- Living area:1,716 sq. ft.
Heating and cooling
- Cooling:Ceiling Fan(s), Central A/C
- Heating:Forced Air, Natural Gas
Structure and exterior
- Year built:1990
- Building area:1,716 sq. ft.
- Lot area:0.03 Acres
Schools
- High school:FAUQUIER
- Middle school:W.C. TAYLOR
- Elementary school:C. M. BRADLEY
Utilities
- Water:Public
- Sewer:Public Sewer
Finances and disclosures
- Price:$409,500
- Price per sq. ft.:$238.64
- Tax amount:$2,873 (2022)
New listings near 717 Arbor Ct
- Coming Soon
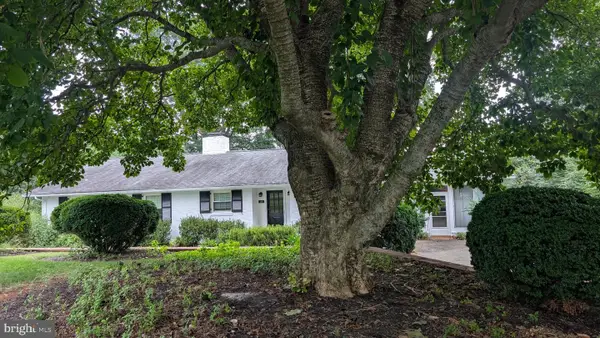 $625,000Coming Soon3 beds 2 baths
$625,000Coming Soon3 beds 2 baths306 Stuyvesant St, WARRENTON, VA 20186
MLS# VAFQ2017982Listed by: NEXTHOME NOVA REALTY - Coming Soon
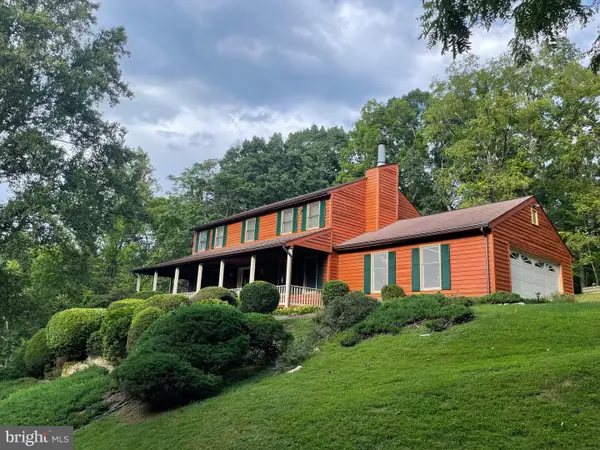 $645,000Coming Soon4 beds 3 baths
$645,000Coming Soon4 beds 3 baths5601 Raider Dr, WARRENTON, VA 20187
MLS# VAFQ2017974Listed by: LPT REALTY, LLC - Coming Soon
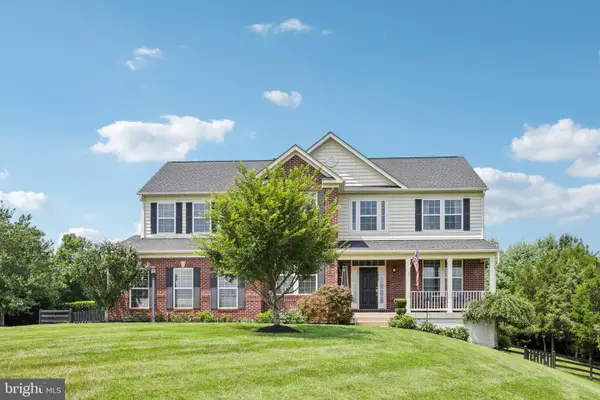 $1,050,000Coming Soon5 beds 5 baths
$1,050,000Coming Soon5 beds 5 baths7040 Hi Rock Ridge Rd, WARRENTON, VA 20187
MLS# VAFQ2017828Listed by: EXP REALTY, LLC - Coming Soon
 $925,000Coming Soon4 beds 5 baths
$925,000Coming Soon4 beds 5 baths5437 Rosehaven Ct, WARRENTON, VA 20187
MLS# VAFQ2017970Listed by: EVERLAND REALTY LLC - New
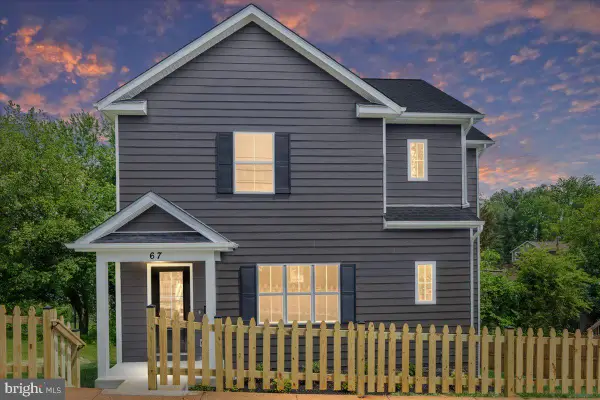 $569,000Active3 beds 3 baths2,160 sq. ft.
$569,000Active3 beds 3 baths2,160 sq. ft.67 Horner St, WARRENTON, VA 20186
MLS# VAFQ2017968Listed by: RE/MAX GATEWAY - Coming SoonOpen Sat, 1 to 3pm
 $949,900Coming Soon4 beds 3 baths
$949,900Coming Soon4 beds 3 baths6040 Pignut Mountain Dr, WARRENTON, VA 20187
MLS# VAFQ2017922Listed by: LPT REALTY, LLC  $699,000Pending3 beds 4 baths2,762 sq. ft.
$699,000Pending3 beds 4 baths2,762 sq. ft.8404 Rogues Rd, WARRENTON, VA 20187
MLS# VAFQ2017908Listed by: SAMSON PROPERTIES- Coming SoonOpen Sun, 11am to 2pm
 $420,000Coming Soon3 beds 4 baths
$420,000Coming Soon3 beds 4 baths13 Aviary St, WARRENTON, VA 20186
MLS# VAFQ2017912Listed by: ROSS REAL ESTATE - Coming Soon
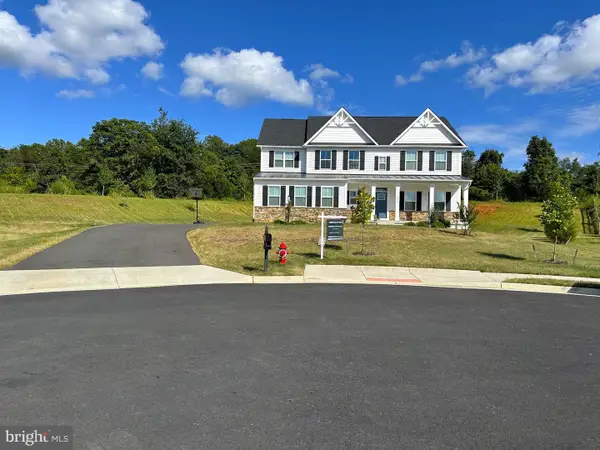 $989,900Coming Soon6 beds 5 baths
$989,900Coming Soon6 beds 5 baths9427 Blue Jay Ct, WARRENTON, VA 20187
MLS# VAFQ2017916Listed by: CENTURY 21 NEW MILLENNIUM - Coming Soon
 $750,000Coming Soon4 beds 4 baths
$750,000Coming Soon4 beds 4 baths3952 Lake Ashby Ct, WARRENTON, VA 20187
MLS# VAFQ2017882Listed by: LARSON FINE PROPERTIES
