7261 Baldwin Ridge Rd, Warrenton, VA 20187
Local realty services provided by:Better Homes and Gardens Real Estate Maturo
Listed by:fawn deitsch
Office:re/max gateway
MLS#:VAFQ2019450
Source:BRIGHTMLS
Price summary
- Price:$925,000
- Price per sq. ft.:$277.61
About this home
Your Private Woodland Retreat Awaits! Set on 7.5 secluded acres, this five-bedroom, three-bath home offers comfort, calm, and thoughtful updates throughout. There’s no HOA—just you, nature, and total privacy. You’ll often see deer and foxes wandering the property and hear owls calling at night. Whether you like to hunt, explore, or simply relax surrounded by trees, this home provides the quiet setting you’ve been looking for. The heart of the home is a kitchen designed for gathering, featuring a Dacor six-burner stove, Dacor refrigerator, two full sinks, and two dishwashers. The oversized island makes entertaining easy, while the adjoining sitting area and breakfast nook offer peaceful views of the woods. A sunken family room with a large fireplace and built-in bar is ideal for hosting or unwinding after a long day. Step outside to your kidney-shaped pool, surrounded by mature trees, a fire pit, and plenty of room for outdoor entertaining—a true backyard retreat. Two primary suites (one on the main level) offer flexibility and comfort, and all bathrooms have been tastefully updated. Outside, the detached oversized two-car garage has its own electrical panel—perfect for a workshop, home gym, or hobbies. Dreaming bigger? “Pop the top” to create an in-law suite or ultimate man cave. The land offers flexibility too—subdividable and once connected to a private well (now on county water), it includes a great spot for a family retreat or glamping area. Whether you’re looking for a weekend escape or a forever home, this distinctive property delivers the space, freedom, and natural beauty that are hard to find. Hurry and schedule your tour today!
Contact an agent
Home facts
- Year built:1973
- Listing ID #:VAFQ2019450
- Added:15 day(s) ago
- Updated:November 01, 2025 at 10:20 AM
Rooms and interior
- Bedrooms:5
- Total bathrooms:3
- Full bathrooms:3
- Living area:3,332 sq. ft.
Heating and cooling
- Cooling:Ceiling Fan(s), Heat Pump(s)
- Heating:Electric, Forced Air, Oil
Structure and exterior
- Year built:1973
- Building area:3,332 sq. ft.
- Lot area:7.56 Acres
Schools
- High school:KETTLE RUN
- Middle school:AUBURN
- Elementary school:RITCHIE
Utilities
- Water:Public
- Sewer:On Site Septic, Private Septic Tank
Finances and disclosures
- Price:$925,000
- Price per sq. ft.:$277.61
- Tax amount:$6,184 (2025)
New listings near 7261 Baldwin Ridge Rd
- New
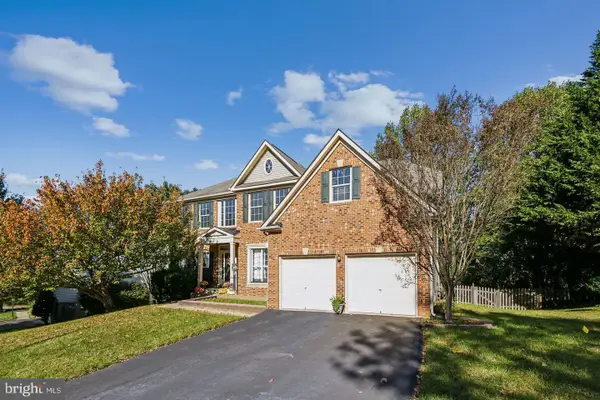 $989,000Active7 beds 5 baths4,735 sq. ft.
$989,000Active7 beds 5 baths4,735 sq. ft.173 Autumn Wind Ct, WARRENTON, VA 20186
MLS# VAFQ2019534Listed by: AMERICAN REALTY - Coming Soon
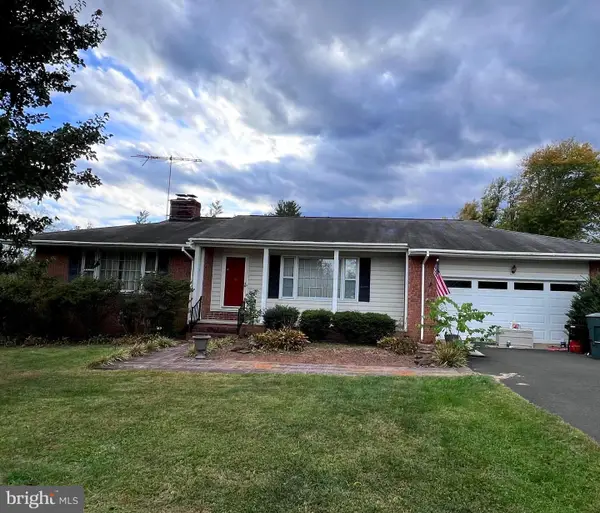 $349,914Coming Soon3 beds 2 baths
$349,914Coming Soon3 beds 2 baths7119 Academy Rd, WARRENTON, VA 20187
MLS# VAFQ2019554Listed by: EXIT REALTY PROS - Coming Soon
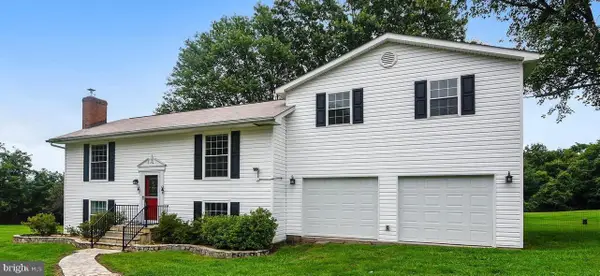 $625,000Coming Soon3 beds 2 baths
$625,000Coming Soon3 beds 2 baths5057 Old Auburn Rd, WARRENTON, VA 20187
MLS# VAFQ2019340Listed by: CENTURY 21 NEW MILLENNIUM - New
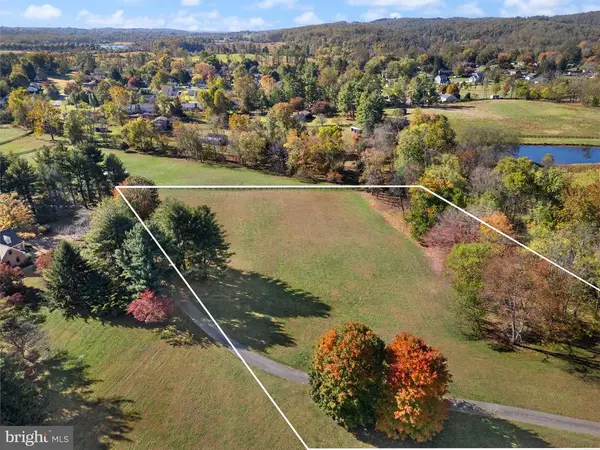 $450,000Active5 Acres
$450,000Active5 AcresGlen Curtiss Ln, Warrenton, VA
MLS# VAFQ2019402Listed by: REAL BROKER, LLC - New
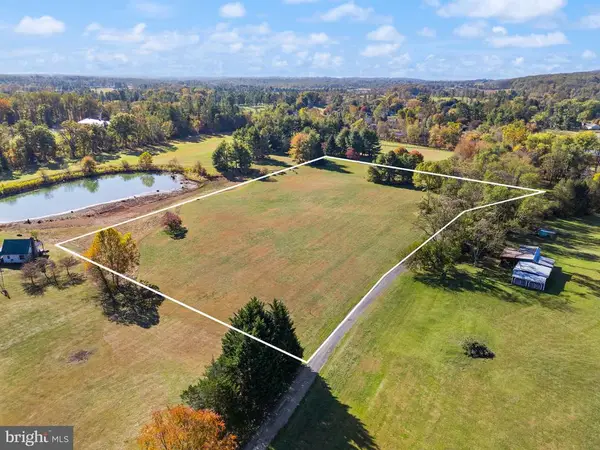 $450,000Active5.56 Acres
$450,000Active5.56 AcresGlen Curtiss Ln, Warrenton, VA
MLS# VAFQ2019404Listed by: REAL BROKER, LLC - New
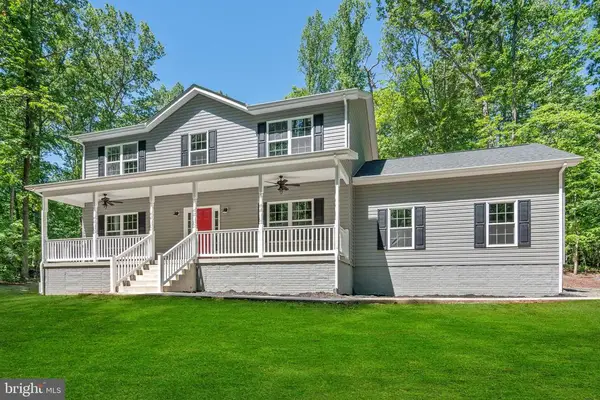 $950,000Active4 beds 3 baths3,600 sq. ft.
$950,000Active4 beds 3 baths3,600 sq. ft.0 Valley Dr, Warrenton, VA
MLS# VAFQ2019526Listed by: RE/MAX GATEWAY - New
 $950,000Active4 beds 3 baths2,400 sq. ft.
$950,000Active4 beds 3 baths2,400 sq. ft.0 Valley Dr, WARRENTON, VA 20187
MLS# VAFQ2019526Listed by: RE/MAX GATEWAY - New
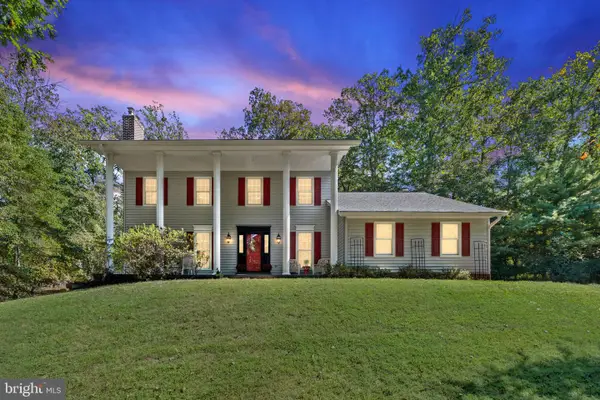 $739,000Active4 beds 4 baths4,127 sq. ft.
$739,000Active4 beds 4 baths4,127 sq. ft.7255 Auburn Mill Rd, WARRENTON, VA 20187
MLS# VAFQ2019530Listed by: CENTURY 21 NEW MILLENNIUM - New
 $450,000Active5.56 Acres
$450,000Active5.56 AcresLot 2 Glen Curtiss Ln, WARRENTON, VA 20187
MLS# VAFQ2019404Listed by: REAL BROKER, LLC - New
 $450,000Active5 Acres
$450,000Active5 AcresLot 1 Glen Curtiss Ln, WARRENTON, VA 20187
MLS# VAFQ2019402Listed by: REAL BROKER, LLC
