7292 Starling Dr, Warrenton, VA 20186
Local realty services provided by:Better Homes and Gardens Real Estate GSA Realty
7292 Starling Dr,Warrenton, VA 20186
$675,000
- 3 Beds
- 3 Baths
- 2,049 sq. ft.
- Single family
- Pending
Listed by:amber d castles
Office:century 21 new millennium
MLS#:VAFQ2018138
Source:BRIGHTMLS
Price summary
- Price:$675,000
- Price per sq. ft.:$329.43
About this home
DON'T MISS THE OPEN HOUSE- Sunday 10/5 from 2pm-4pm!
Fabulous Cape Cod on Nearly 3 Acres – Move-In Ready with Mechanical Updates! This bright and sunny 3 BR, 2.5 BA home is filled with charm and function. The main level offers beautiful hardwood floors throughout, including the sought-after primary suite with a luxury ensuite bath and walk-in closet. The gourmet kitchen boasts custom cabinetry, granite counters, and stainless steel appliances, opening to a stunning great room with cathedral ceilings, fireplace, and double sliding doors leading to the expansive rear deck. Upstairs, you’ll find two spacious bedrooms and a full bath separated by a cat walk.
Enjoy sunset views from the wraparound porch, a fenced backyard, a fire pit just outside the gate and plenty of room for outdoor living. Zoned RA — bring your chickens!
Major updates include a whole-house Generac generator, new well pump and casing (2023), washer and dryer (2025), propane hot water heater (2018), HVAC (2017). Additional highlights: 2-car garage, high-speed Xfinity internet, and convenient location just minutes to Warrenton.
Contact an agent
Home facts
- Year built:1996
- Listing ID #:VAFQ2018138
- Added:63 day(s) ago
- Updated:November 01, 2025 at 10:20 AM
Rooms and interior
- Bedrooms:3
- Total bathrooms:3
- Full bathrooms:2
- Half bathrooms:1
- Living area:2,049 sq. ft.
Heating and cooling
- Cooling:Ceiling Fan(s), Central A/C
- Heating:Electric, Forced Air
Structure and exterior
- Roof:Asphalt
- Year built:1996
- Building area:2,049 sq. ft.
- Lot area:2.73 Acres
Schools
- High school:LIBERTY
Utilities
- Water:Well
- Sewer:On Site Septic
Finances and disclosures
- Price:$675,000
- Price per sq. ft.:$329.43
- Tax amount:$4,764 (2025)
New listings near 7292 Starling Dr
- New
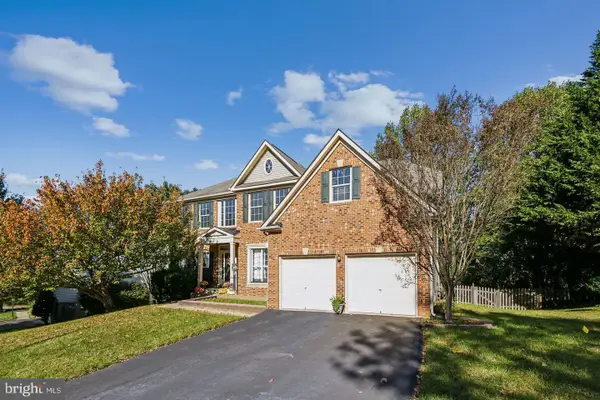 $989,000Active7 beds 5 baths4,735 sq. ft.
$989,000Active7 beds 5 baths4,735 sq. ft.173 Autumn Wind Ct, WARRENTON, VA 20186
MLS# VAFQ2019534Listed by: AMERICAN REALTY - Coming Soon
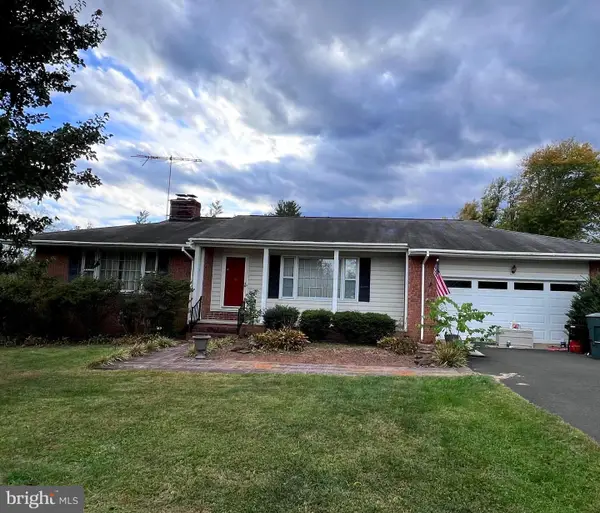 $349,914Coming Soon3 beds 2 baths
$349,914Coming Soon3 beds 2 baths7119 Academy Rd, WARRENTON, VA 20187
MLS# VAFQ2019554Listed by: EXIT REALTY PROS - Coming Soon
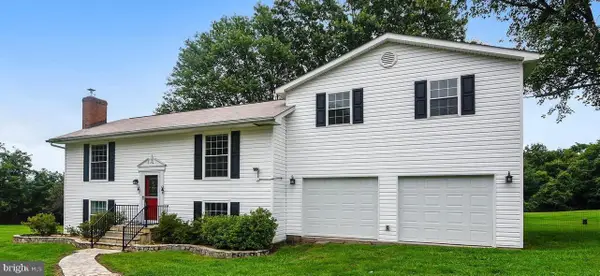 $625,000Coming Soon3 beds 2 baths
$625,000Coming Soon3 beds 2 baths5057 Old Auburn Rd, WARRENTON, VA 20187
MLS# VAFQ2019340Listed by: CENTURY 21 NEW MILLENNIUM - New
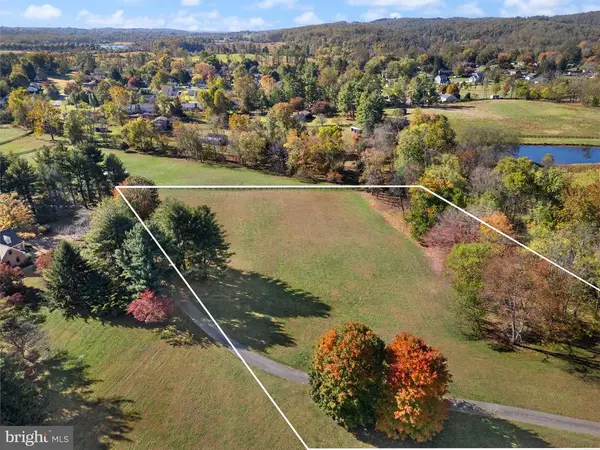 $450,000Active5 Acres
$450,000Active5 AcresGlen Curtiss Ln, Warrenton, VA
MLS# VAFQ2019402Listed by: REAL BROKER, LLC - New
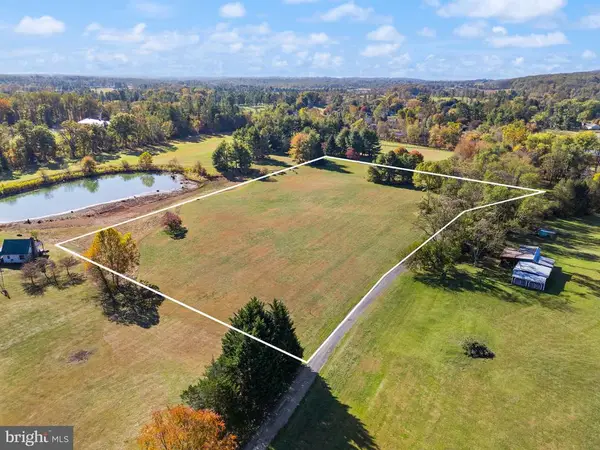 $450,000Active5.56 Acres
$450,000Active5.56 AcresGlen Curtiss Ln, Warrenton, VA
MLS# VAFQ2019404Listed by: REAL BROKER, LLC - New
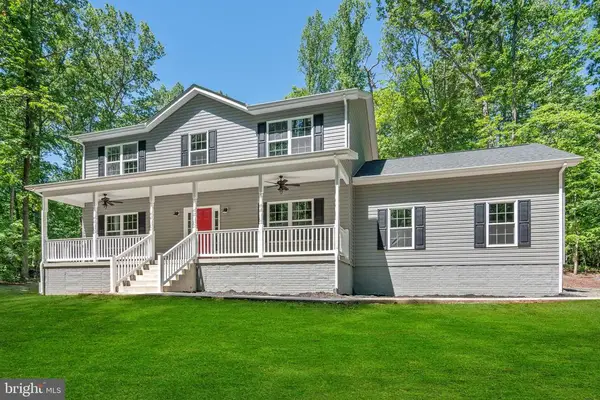 $950,000Active4 beds 3 baths3,600 sq. ft.
$950,000Active4 beds 3 baths3,600 sq. ft.0 Valley Dr, Warrenton, VA
MLS# VAFQ2019526Listed by: RE/MAX GATEWAY - New
 $950,000Active4 beds 3 baths2,400 sq. ft.
$950,000Active4 beds 3 baths2,400 sq. ft.0 Valley Dr, WARRENTON, VA 20187
MLS# VAFQ2019526Listed by: RE/MAX GATEWAY - New
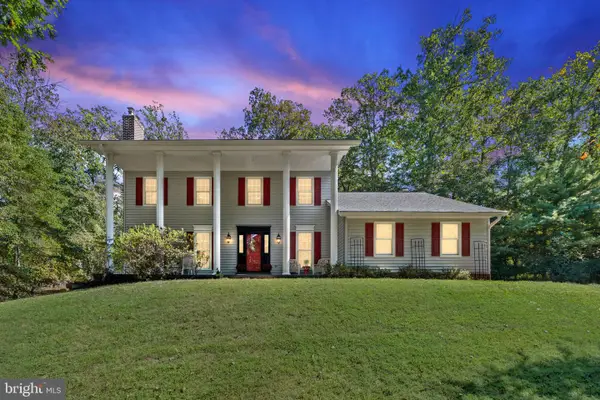 $739,000Active4 beds 4 baths4,127 sq. ft.
$739,000Active4 beds 4 baths4,127 sq. ft.7255 Auburn Mill Rd, WARRENTON, VA 20187
MLS# VAFQ2019530Listed by: CENTURY 21 NEW MILLENNIUM - New
 $450,000Active5.56 Acres
$450,000Active5.56 AcresLot 2 Glen Curtiss Ln, WARRENTON, VA 20187
MLS# VAFQ2019404Listed by: REAL BROKER, LLC - New
 $450,000Active5 Acres
$450,000Active5 AcresLot 1 Glen Curtiss Ln, WARRENTON, VA 20187
MLS# VAFQ2019402Listed by: REAL BROKER, LLC
