7413 Whisperwood Dr, WARRENTON, VA 20187
Local realty services provided by:Better Homes and Gardens Real Estate Reserve
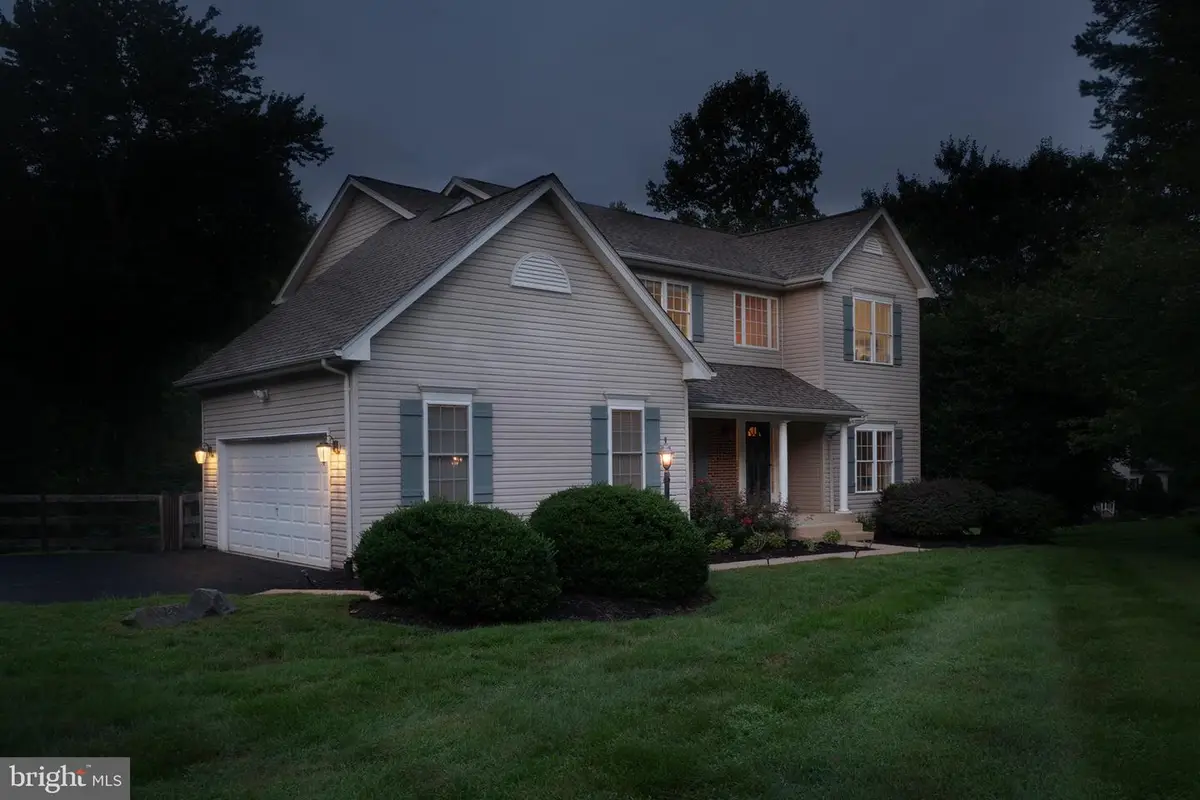
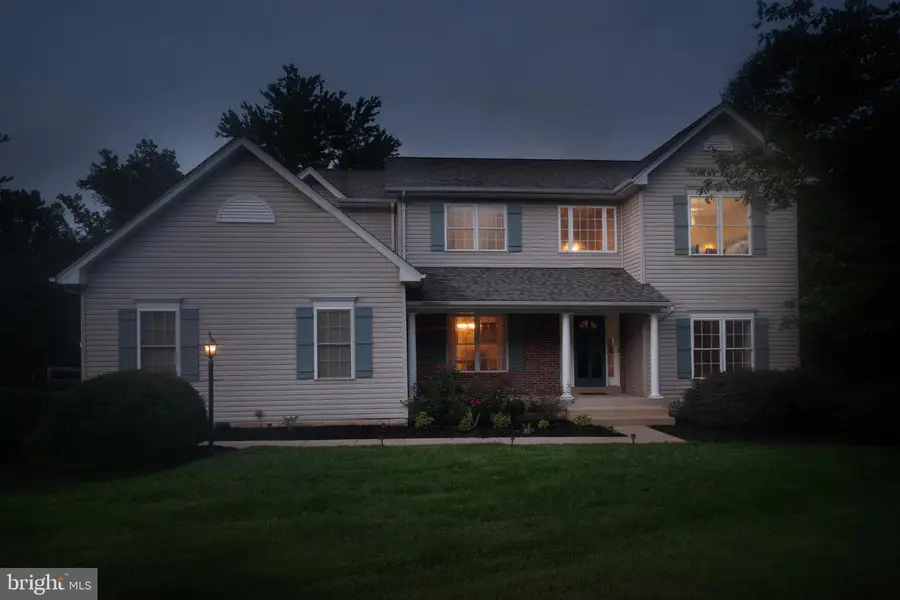
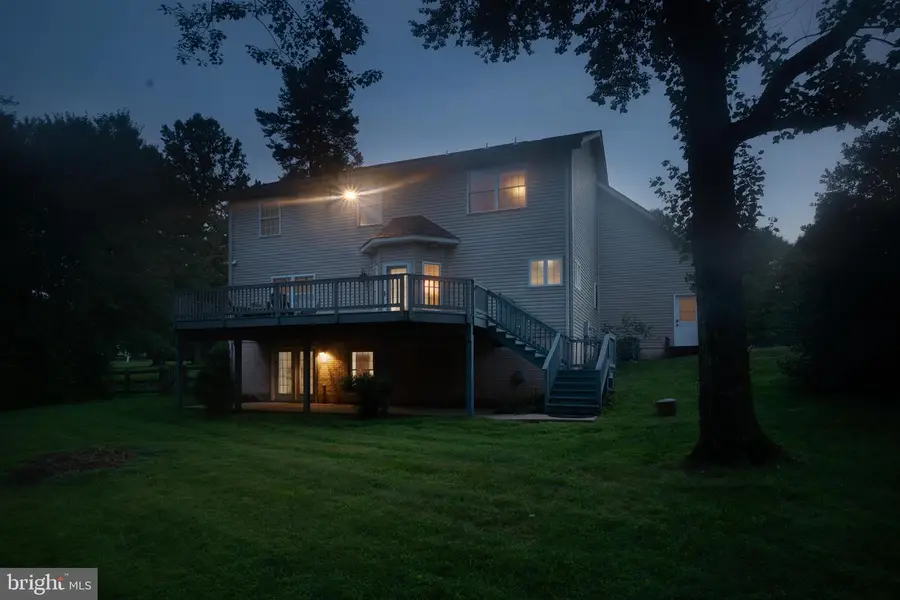
7413 Whisperwood Dr,WARRENTON, VA 20187
$750,000
- 4 Beds
- 4 Baths
- 3,988 sq. ft.
- Single family
- Pending
Listed by:michael t crosby
Office:homestead realty
MLS#:VAFQ2017802
Source:BRIGHTMLS
Price summary
- Price:$750,000
- Price per sq. ft.:$188.06
- Monthly HOA dues:$16.67
About this home
Welcome to this stunning home nestled in the highly sought-after Whisperwoods community, ideally situated on a large, private lot. From the inviting covered front porch to the expansive fully fenced backyard, this property offers both comfort and functionality. Outdoor living is a breeze with a spacious deck, rear patio, and a dedicated shed for tools and lawn equipment.
Step inside to discover a beautifully upgraded interior featuring gleaming hardwood flooring and a thoughtfully designed layout. The gourmet kitchen is a chef’s dream, complete with an oversized island, double oven, stainless steel appliances, and a bright breakfast area—perfect for casual dining and entertaining. Adjacent is a cozy family room centered around a warm fireplace, creating the perfect gathering space.
The main level also includes a convenient mud room and a two-car side-load garage for added storage and functionality.
Upstairs, the luxurious owner’s suite boasts vaulted ceilings and a spa-inspired ensuite bathroom featuring a walk-in shower, soaking tub, and dual vanity. Every detail of this home has been crafted for style and ease of living.
Don't miss this opportunity to own a beautiful, well-appointed home in one of the area's most desirable neighborhoods.
Contact an agent
Home facts
- Year built:2001
- Listing Id #:VAFQ2017802
- Added:14 day(s) ago
- Updated:August 16, 2025 at 07:27 AM
Rooms and interior
- Bedrooms:4
- Total bathrooms:4
- Full bathrooms:3
- Half bathrooms:1
- Living area:3,988 sq. ft.
Heating and cooling
- Cooling:Central A/C
- Heating:Electric, Forced Air, Zoned
Structure and exterior
- Roof:Architectural Shingle
- Year built:2001
- Building area:3,988 sq. ft.
- Lot area:0.92 Acres
Schools
- High school:KETTLE RUN
- Middle school:WARRENTON
- Elementary school:P.B. SMITH
Utilities
- Water:Public
Finances and disclosures
- Price:$750,000
- Price per sq. ft.:$188.06
- Tax amount:$4,258 (2018)
New listings near 7413 Whisperwood Dr
- Coming Soon
 $925,000Coming Soon4 beds 5 baths
$925,000Coming Soon4 beds 5 baths5437 Rosehaven Ct, WARRENTON, VA 20187
MLS# VAFQ2017970Listed by: EVERLAND REALTY LLC - New
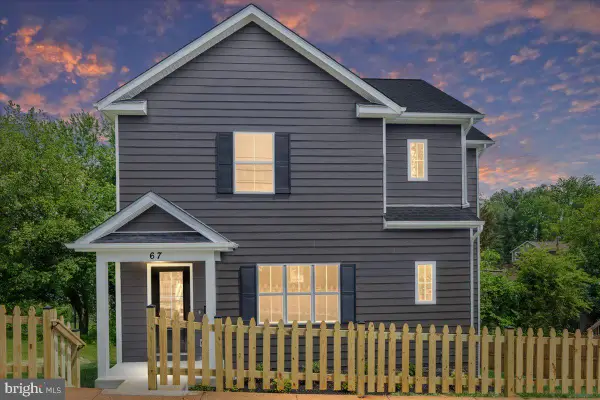 $569,000Active3 beds 3 baths2,160 sq. ft.
$569,000Active3 beds 3 baths2,160 sq. ft.67 Horner St, WARRENTON, VA 20186
MLS# VAFQ2017968Listed by: RE/MAX GATEWAY - Coming SoonOpen Sat, 1 to 3pm
 $949,900Coming Soon4 beds 3 baths
$949,900Coming Soon4 beds 3 baths6040 Pignut Mountain Dr, WARRENTON, VA 20187
MLS# VAFQ2017922Listed by: LPT REALTY, LLC - Open Sat, 12 to 1pmNew
 $699,000Active3 beds 4 baths2,762 sq. ft.
$699,000Active3 beds 4 baths2,762 sq. ft.8404 Rogues Rd, WARRENTON, VA 20187
MLS# VAFQ2017908Listed by: SAMSON PROPERTIES - Coming Soon
 $420,000Coming Soon3 beds 4 baths
$420,000Coming Soon3 beds 4 baths13 Aviary St, WARRENTON, VA 20186
MLS# VAFQ2017912Listed by: ROSS REAL ESTATE - Coming Soon
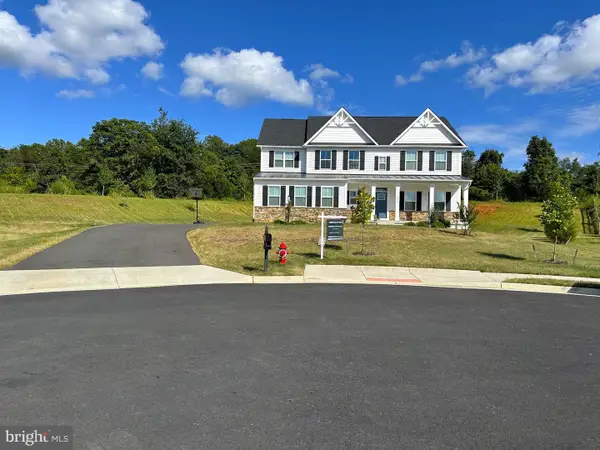 $989,900Coming Soon6 beds 5 baths
$989,900Coming Soon6 beds 5 baths9427 Blue Jay Ct, WARRENTON, VA 20187
MLS# VAFQ2017916Listed by: CENTURY 21 NEW MILLENNIUM - Coming Soon
 $750,000Coming Soon4 beds 4 baths
$750,000Coming Soon4 beds 4 baths3952 Lake Ashby Ct, WARRENTON, VA 20187
MLS# VAFQ2017882Listed by: LARSON FINE PROPERTIES - New
 $859,900Active4 beds 4 baths4,010 sq. ft.
$859,900Active4 beds 4 baths4,010 sq. ft.9191 Harbor Ct, WARRENTON, VA 20187
MLS# VAFQ2017906Listed by: LONG & FOSTER REAL ESTATE, INC. 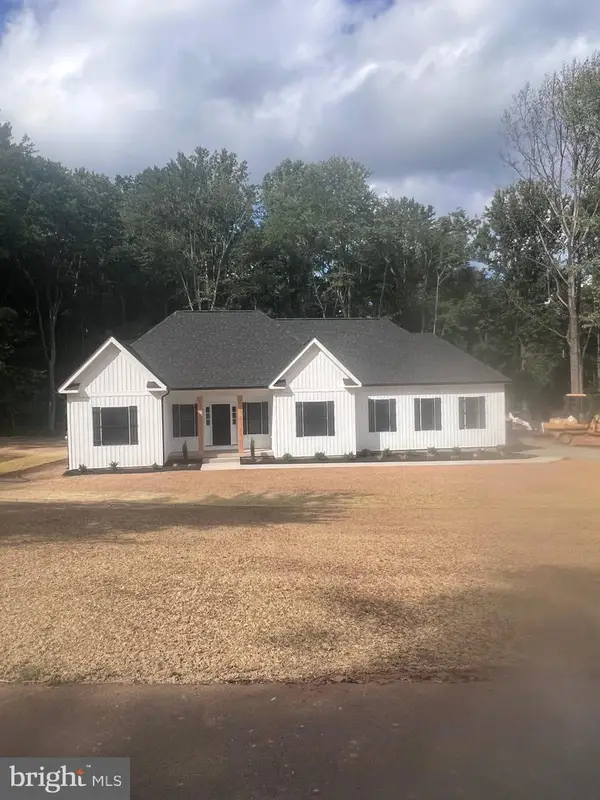 $749,500Pending3 beds 2 baths1,684 sq. ft.
$749,500Pending3 beds 2 baths1,684 sq. ft.5270 Echols Court, WARRENTON, VA 20187
MLS# VAFQ2017898Listed by: RE/MAX GATEWAY- New
 $425,000Active3 beds 4 baths2,258 sq. ft.
$425,000Active3 beds 4 baths2,258 sq. ft.Address Withheld By Seller, Warrenton, VA 20186
MLS# VAFQ2017342Listed by: KELLER WILLIAMS REALTY/LEE BEAVER & ASSOC.
