7483 Lake Willow Ct, WARRENTON, VA 20187
Local realty services provided by:Better Homes and Gardens Real Estate Premier
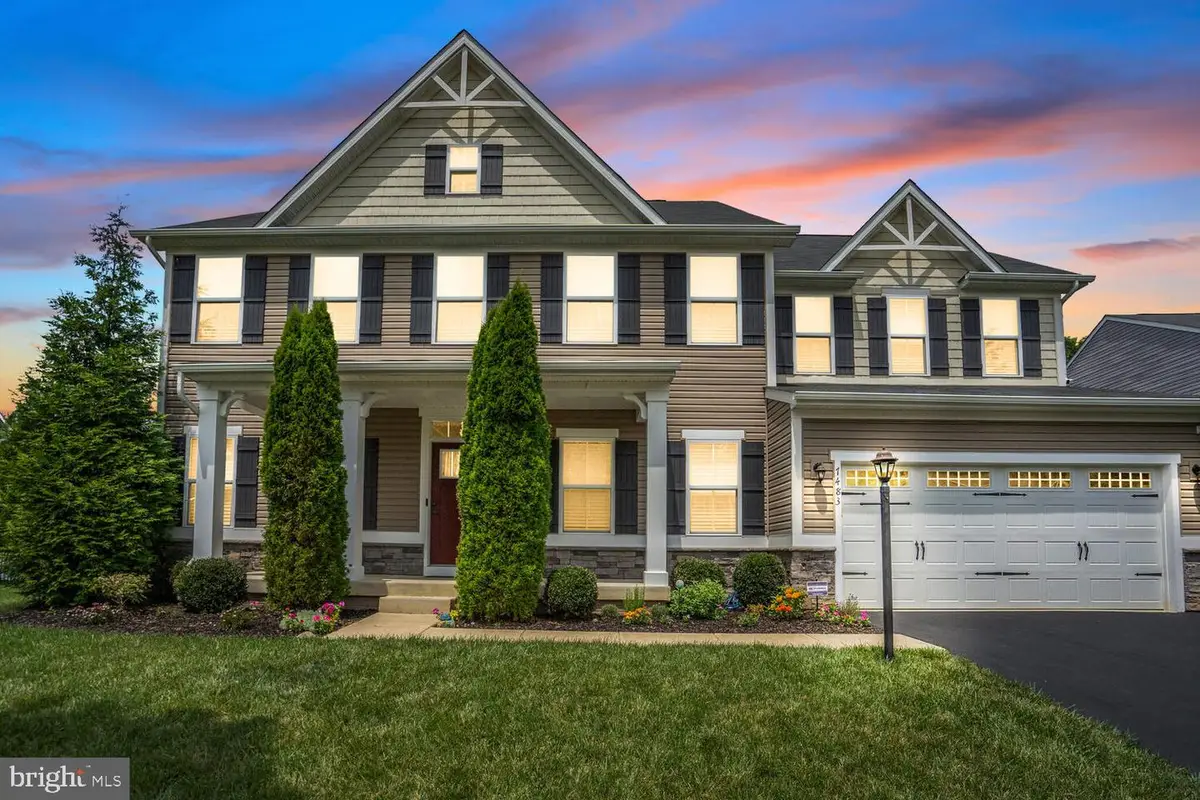
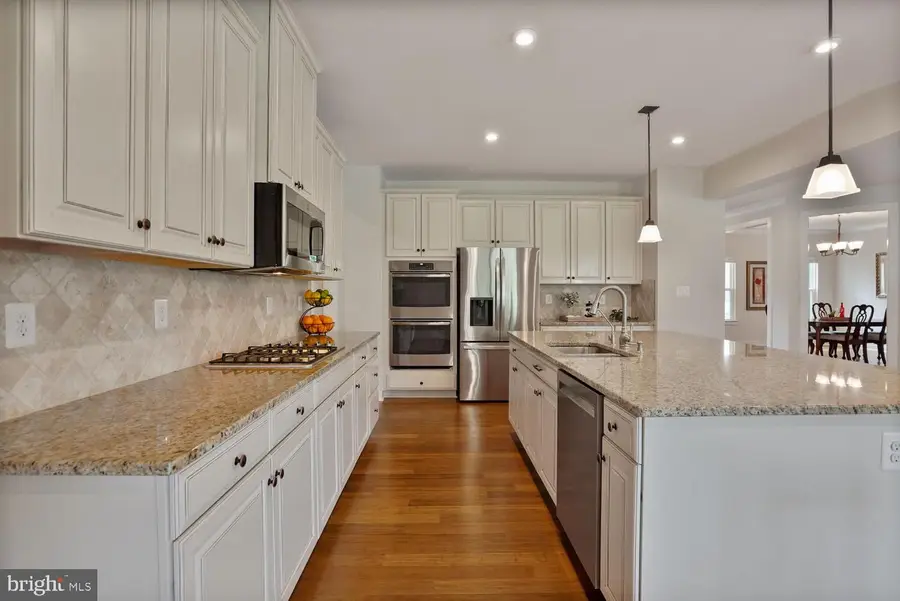
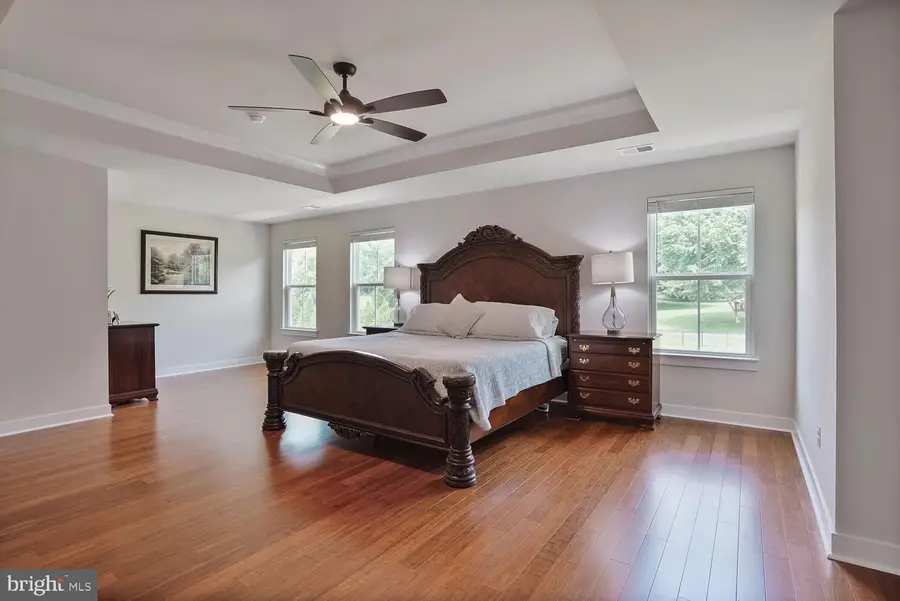
Listed by:christine cleland
Office:long & foster real estate, inc.
MLS#:VAFQ2017464
Source:BRIGHTMLS
Price summary
- Price:$1,040,000
- Price per sq. ft.:$196.63
- Monthly HOA dues:$131.67
About this home
LUXURY & CONVENIENCE This grand craftsman offers the perfect blend of luxury finishes and every day conveniences. Brand new bamboo flooring adds warm and elegance throughout the main and upper levels. At the heart of the open floor plan is a farmhouse inspired kitchen, with expanses of granite counters atop white cabinetry. There is even reverse osmosis water filtration. Enjoy entertaining and sensible daily living with the family room and breakfast nook all part of this wide open space. Tucked away behind the kitchen, a built-in drop zone and desk allow the daily clutter to remain out of sight. In the same discreet location is a main level bedroom and full bathroom, perfect for guest or au pair suite, or a home office. Formal living and dining rooms off the foyer allow for large gatherings with ease. FUNCTION & SPACE Upstairs the roomy landing gives you a preview of the airy feeling of this level. Understated luxury is the theme of the primary bedroom. Large enough for large bedroom suites with sitting area nook and the architectural interest of a tray ceiling. Two walk-in closets allow for plenty of storage. Primary bathroom provides the comfort of a soaking tub and convenience of double sinks and separate shower. Adjacent to the primary bedroom sitting area is the princess suite with its very own full bathroom. Turn around the corner and a hallway reveals three more bedrooms all very generous in size, a third full bathroom and upper level laundry room. SPACE FOR RECREATION The fully finished basement provides sweeping recreation space an oversized den, perfect for a craft room, weight room, home school area or weight room. So many options when you have this much space! The seventh bedroom is located beyond the recreation room and has an attached full bathroom. Of course, no basement is complete without unfinished storage, and you will have plenty of that here as well. LOCATION This impressive home is located by a cul-de-sac, so there is no through traffic. The manicured lawn highlights the usability of the fenced back yard. Take in the late afternoon sun on the west facing deck, just off the kitchen. COMMUNITY Brookside is vibrant lake front community conveniently located just past the Prince William County line. Enjoy lower property taxes while still being in reasonable commuting range to Chantilly, Herndon, and points east. Recreational amenities are numerous to include outdoor pools, playgrounds, basketball, walking trails and even recreational access to the lakes. Catch & release fishing permitted at the lakes.**See links for Virtual Tour and Self-Paced 3-D Tour for Additional Photos!**
Contact an agent
Home facts
- Year built:2018
- Listing Id #:VAFQ2017464
- Added:35 day(s) ago
- Updated:August 16, 2025 at 01:42 PM
Rooms and interior
- Bedrooms:7
- Total bathrooms:5
- Full bathrooms:5
- Living area:5,289 sq. ft.
Heating and cooling
- Cooling:Ceiling Fan(s), Central A/C
- Heating:Forced Air, Natural Gas
Structure and exterior
- Roof:Asphalt
- Year built:2018
- Building area:5,289 sq. ft.
- Lot area:0.46 Acres
Schools
- High school:KETTLE RUN
- Middle school:AUBURN
- Elementary school:C. HUNTER RITCHIE
Utilities
- Water:Public
- Sewer:Public Sewer
Finances and disclosures
- Price:$1,040,000
- Price per sq. ft.:$196.63
- Tax amount:$7,416 (2022)
New listings near 7483 Lake Willow Ct
- Coming Soon
 $925,000Coming Soon4 beds 5 baths
$925,000Coming Soon4 beds 5 baths5437 Rosehaven Ct, WARRENTON, VA 20187
MLS# VAFQ2017970Listed by: EVERLAND REALTY LLC - New
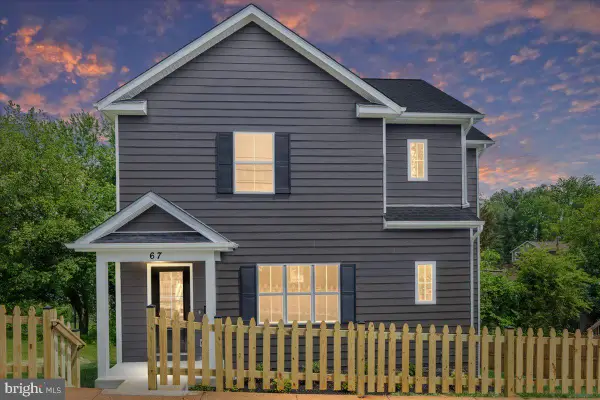 $569,000Active3 beds 3 baths2,160 sq. ft.
$569,000Active3 beds 3 baths2,160 sq. ft.67 Horner St, WARRENTON, VA 20186
MLS# VAFQ2017968Listed by: RE/MAX GATEWAY - Coming SoonOpen Sat, 1 to 3pm
 $949,900Coming Soon4 beds 3 baths
$949,900Coming Soon4 beds 3 baths6040 Pignut Mountain Dr, WARRENTON, VA 20187
MLS# VAFQ2017922Listed by: LPT REALTY, LLC - Open Sat, 12 to 1pmNew
 $699,000Active3 beds 4 baths2,762 sq. ft.
$699,000Active3 beds 4 baths2,762 sq. ft.8404 Rogues Rd, WARRENTON, VA 20187
MLS# VAFQ2017908Listed by: SAMSON PROPERTIES - Coming Soon
 $420,000Coming Soon3 beds 4 baths
$420,000Coming Soon3 beds 4 baths13 Aviary St, WARRENTON, VA 20186
MLS# VAFQ2017912Listed by: ROSS REAL ESTATE - Coming Soon
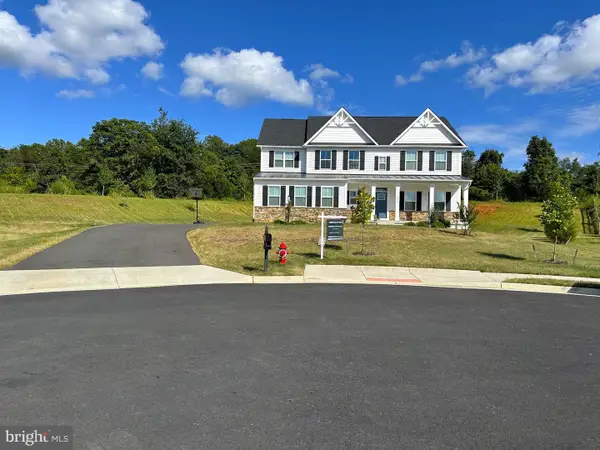 $989,900Coming Soon6 beds 5 baths
$989,900Coming Soon6 beds 5 baths9427 Blue Jay Ct, WARRENTON, VA 20187
MLS# VAFQ2017916Listed by: CENTURY 21 NEW MILLENNIUM - Coming Soon
 $750,000Coming Soon4 beds 4 baths
$750,000Coming Soon4 beds 4 baths3952 Lake Ashby Ct, WARRENTON, VA 20187
MLS# VAFQ2017882Listed by: LARSON FINE PROPERTIES - New
 $859,900Active4 beds 4 baths4,010 sq. ft.
$859,900Active4 beds 4 baths4,010 sq. ft.9191 Harbor Ct, WARRENTON, VA 20187
MLS# VAFQ2017906Listed by: LONG & FOSTER REAL ESTATE, INC. 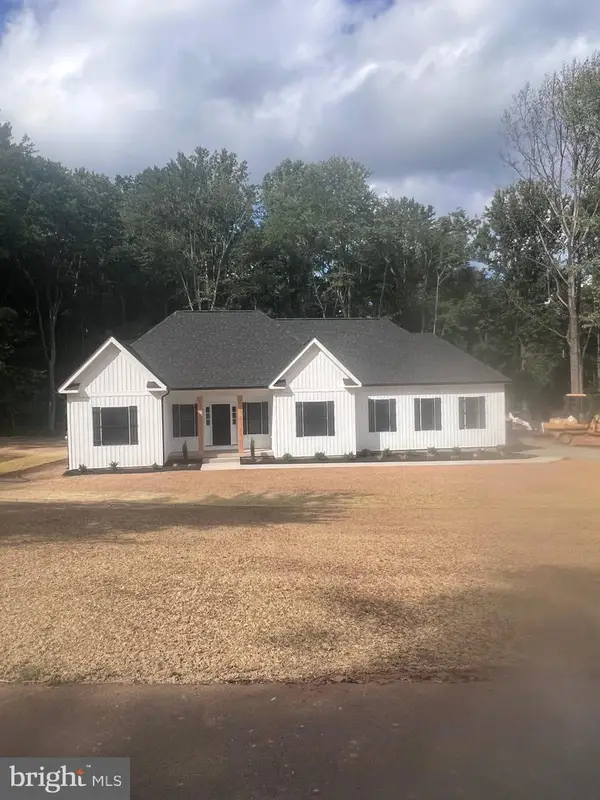 $749,500Pending3 beds 2 baths1,684 sq. ft.
$749,500Pending3 beds 2 baths1,684 sq. ft.5270 Echols Court, WARRENTON, VA 20187
MLS# VAFQ2017898Listed by: RE/MAX GATEWAY- New
 $425,000Active3 beds 4 baths2,258 sq. ft.
$425,000Active3 beds 4 baths2,258 sq. ft.Address Withheld By Seller, Warrenton, VA 20186
MLS# VAFQ2017342Listed by: KELLER WILLIAMS REALTY/LEE BEAVER & ASSOC.
