9000 Lee Hwy, WARRENTON, VA 20186
Local realty services provided by:Better Homes and Gardens Real Estate GSA Realty

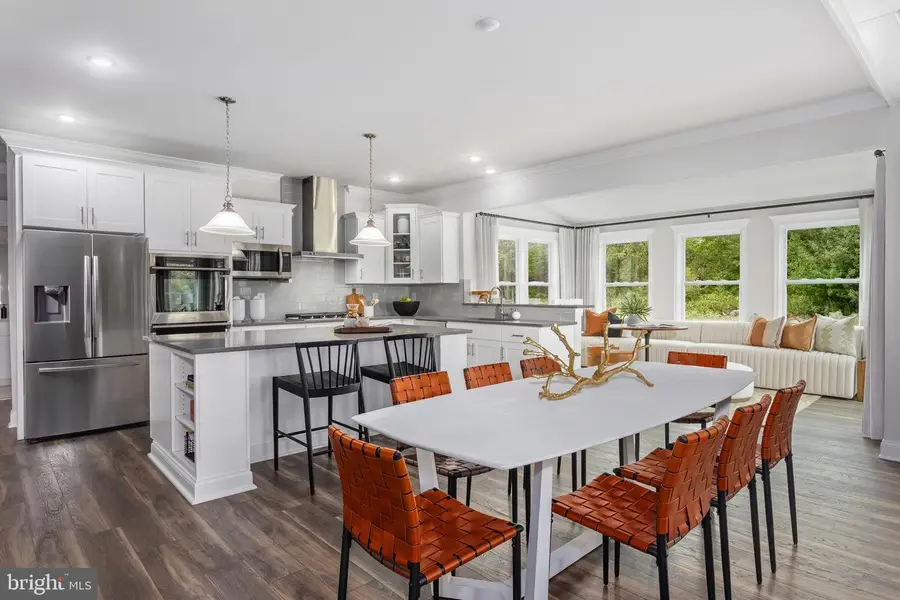
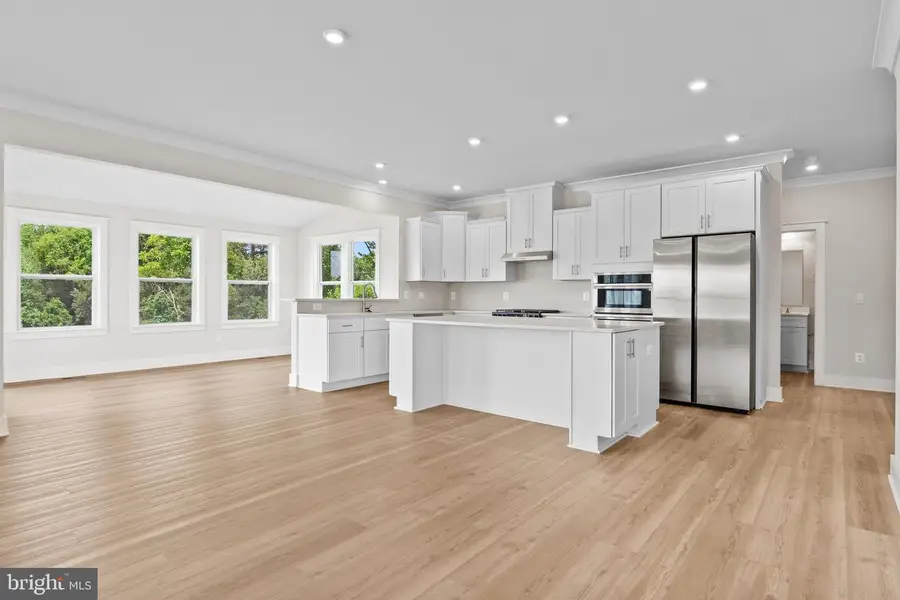
9000 Lee Hwy,WARRENTON, VA 20186
$1,088,990
- 5 Beds
- 6 Baths
- 4,377 sq. ft.
- Single family
- Active
Listed by:richard w. bryan
Office:new home star virginia, llc.
MLS#:VAFQ2016964
Source:BRIGHTMLS
Price summary
- Price:$1,088,990
- Price per sq. ft.:$248.8
About this home
Experience the ultimate in luxurious living with this remarkable home, ready for move-in! Nestled on 6 stunning acres just off Lee Highway and mere minutes from the vibrant heart of downtown Warrenton, this property is a perfect blend of elegance and convenience.
Step inside to discover an expansive two-story design featuring a spacious 3-car garage, 5 beautifully appointed bedrooms, 5.5 pristine baths, and a generous finished basement. The main level captivates with its exquisite stone fireplace, a sunroom extension that invites natural light, and a chef's kitchen that dreams are made of—boasting a double wall oven, elegant quartz countertops, upgraded cabinetry, and high-end stainless steel appliances. The open floor plan creates a seamless flow, showcasing a bright and airy great room, a convenient first-floor bedroom with an ensuite, a versatile flex room perfect for an office or playroom, and a stylish powder room for guests.
Venture upstairs to find 4 additional inviting bedrooms, each with its own unique charm, along with 3 luxurious full baths. The master suite is an extraordinary retreat, featuring the exclusive "Ambassador Bath" – complete with a freestanding soaking tub, an oversized spa shower, dual vanities, and a spacious walk-in closet that dreams are made of.
The fully finished recreation room offers endless possibilities for entertainment and relaxation, alongside ample storage space to keep your home organized and clutter-free.
Additionally, this property delights with a charming run-in barn equipped with 4 stalls, a tack room, and a feed room, catering to equestrian enthusiasts.
Don’t miss out on this rare opportunity—photos shown are of a similar model. Your dream home awaits!
Contact an agent
Home facts
- Year built:2025
- Listing Id #:VAFQ2016964
- Added:69 day(s) ago
- Updated:August 14, 2025 at 01:41 PM
Rooms and interior
- Bedrooms:5
- Total bathrooms:6
- Full bathrooms:5
- Half bathrooms:1
- Living area:4,377 sq. ft.
Heating and cooling
- Cooling:Central A/C, Programmable Thermostat
- Heating:Central, Programmable Thermostat, Propane - Leased
Structure and exterior
- Roof:Architectural Shingle
- Year built:2025
- Building area:4,377 sq. ft.
- Lot area:6 Acres
Schools
- High school:FAUQUIER
- Middle school:W.C. TAYLOR
- Elementary school:JAMES G. BRUMFIELD
Utilities
- Water:Private, Well
- Sewer:Private Sewer
Finances and disclosures
- Price:$1,088,990
- Price per sq. ft.:$248.8
New listings near 9000 Lee Hwy
- Coming Soon
 $420,000Coming Soon3 beds 4 baths
$420,000Coming Soon3 beds 4 baths13 Aviary St, WARRENTON, VA 20186
MLS# VAFQ2017912Listed by: ROSS REAL ESTATE - Coming Soon
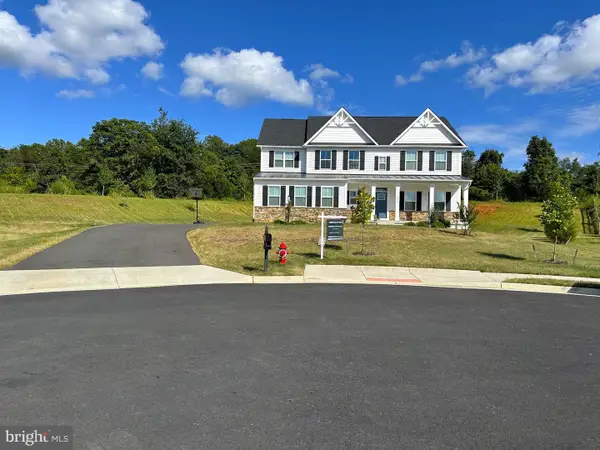 $989,900Coming Soon6 beds 5 baths
$989,900Coming Soon6 beds 5 baths9427 Blue Jay Ct, WARRENTON, VA 20187
MLS# VAFQ2017916Listed by: CENTURY 21 NEW MILLENNIUM - Coming Soon
 $750,000Coming Soon4 beds 4 baths
$750,000Coming Soon4 beds 4 baths3952 Lake Ashby Ct, WARRENTON, VA 20187
MLS# VAFQ2017882Listed by: LARSON FINE PROPERTIES - Coming Soon
 $859,900Coming Soon4 beds 4 baths
$859,900Coming Soon4 beds 4 baths9191 Harbor Ct, WARRENTON, VA 20187
MLS# VAFQ2017906Listed by: LONG & FOSTER REAL ESTATE, INC. - New
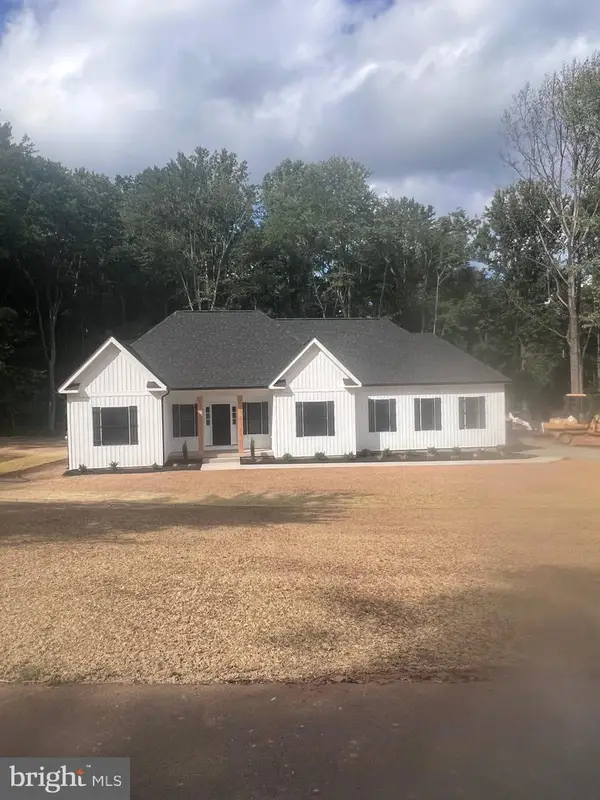 $749,500Active3 beds 2 baths1,684 sq. ft.
$749,500Active3 beds 2 baths1,684 sq. ft.5270 Echols Court, WARRENTON, VA 20187
MLS# VAFQ2017898Listed by: RE/MAX GATEWAY - New
 $425,000Active3 beds 4 baths2,258 sq. ft.
$425,000Active3 beds 4 baths2,258 sq. ft.Address Withheld By Seller, Warrenton, VA 20186
MLS# VAFQ2017342Listed by: KELLER WILLIAMS REALTY/LEE BEAVER & ASSOC. - New
 $698,000Active5 beds 4 baths3,318 sq. ft.
$698,000Active5 beds 4 baths3,318 sq. ft.5769 Pendleton Ln, WARRENTON, VA 20187
MLS# VAFQ2017910Listed by: EXP REALTY, LLC - Open Sun, 1 to 4pmNew
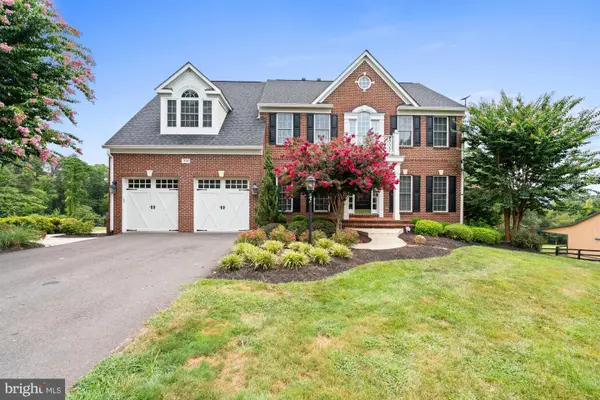 $1,450,000Active5 beds 5 baths5,545 sq. ft.
$1,450,000Active5 beds 5 baths5,545 sq. ft.9163 Old Waterloo Rd, WARRENTON, VA 20186
MLS# VAFQ2017884Listed by: COMPASS - New
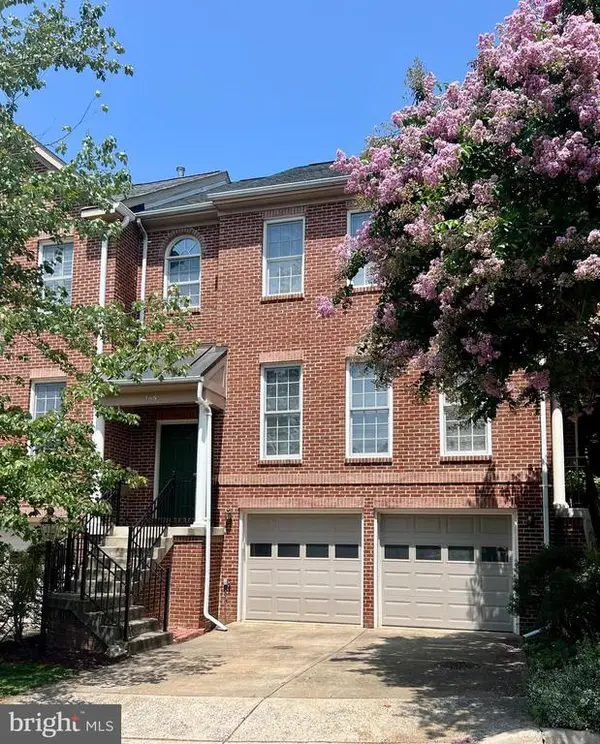 $564,900Active3 beds 3 baths3,252 sq. ft.
$564,900Active3 beds 3 baths3,252 sq. ft.Address Withheld By Seller, Warrenton, VA 20186
MLS# VAFQ2017886Listed by: LONG & FOSTER REAL ESTATE, INC. - New
 $564,900Active3 beds 3 baths3,252 sq. ft.
$564,900Active3 beds 3 baths3,252 sq. ft.166 Mosby Cir, WARRENTON, VA 20186
MLS# VAFQ2017886Listed by: LONG & FOSTER REAL ESTATE, INC.
