9163 Old Waterloo Rd, Warrenton, VA 20186
Local realty services provided by:Better Homes and Gardens Real Estate Murphy & Co.
9163 Old Waterloo Rd,Warrenton, VA 20186
$1,349,000
- 5 Beds
- 5 Baths
- 5,545 sq. ft.
- Single family
- Active
Listed by:david ochsman
Office:compass
MLS#:VAFQ2017884
Source:BRIGHTMLS
Price summary
- Price:$1,349,000
- Price per sq. ft.:$243.28
- Monthly HOA dues:$2.08
About this home
Pastoral elegance meets modern comfort at this spectacular 10 acre property in Waterloo Farms! This 5-bedroom, 4.5-bath home offers the perfect blend of refined living and country charm just minutes from downtown Warrenton, VA. From the moment you arrive, you’re greeted with sweeping views of rolling pastureland—an ever-changing backdrop for both everyday life and special gatherings.
The property is a dream for equestrians and hobby farmers alike, boasting a well-maintained stable, a massive equipment shed, and plenty of open space to roam. Inside, the home is thoughtfully designed for both comfort and style, with light-filled living spaces, a recently-renovated kitchen, updated flooring, spacious bedrooms, and well-appointed bathrooms.
The walkout basement is an entertainer’s paradise—ideal for hosting game nights, poker tournaments, or large celebrations, featuring a custom-built bar with a built-in kegerator, and easy access to the outdoors for seamless indoor-outdoor flow. Whether you’re enjoying morning coffee on the porch or watching the sun set over the fields, every day here feels like a getaway.
This is more than a home—it’s a lifestyle, offering privacy, beauty, and room to live the way you’ve always imagined.
Contact an agent
Home facts
- Year built:2002
- Listing ID #:VAFQ2017884
- Added:53 day(s) ago
- Updated:October 02, 2025 at 01:39 PM
Rooms and interior
- Bedrooms:5
- Total bathrooms:5
- Full bathrooms:4
- Half bathrooms:1
- Living area:5,545 sq. ft.
Heating and cooling
- Cooling:Central A/C
- Heating:Electric, Heat Pump - Gas BackUp, Natural Gas
Structure and exterior
- Roof:Asphalt, Shingle
- Year built:2002
- Building area:5,545 sq. ft.
- Lot area:10.21 Acres
Schools
- High school:FAUQUIER
- Middle school:W.C. TAYLOR
- Elementary school:JAMES G. BRUMFIELD
Utilities
- Water:Well
- Sewer:On Site Septic
Finances and disclosures
- Price:$1,349,000
- Price per sq. ft.:$243.28
- Tax amount:$8,845 (2025)
New listings near 9163 Old Waterloo Rd
- Coming SoonOpen Sat, 3 to 5pm
 $525,000Coming Soon4 beds 2 baths
$525,000Coming Soon4 beds 2 baths6397 Tazewell St, WARRENTON, VA 20187
MLS# VAFQ2018522Listed by: SAMSON PROPERTIES - New
 $465,000Active3 beds 2 baths1,342 sq. ft.
$465,000Active3 beds 2 baths1,342 sq. ft.7785 Millfield Dr, WARRENTON, VA 20187
MLS# VAFQ2018520Listed by: CENTURY 21 NEW MILLENNIUM - New
 $1,099,000Active4 beds 4 baths3,476 sq. ft.
$1,099,000Active4 beds 4 baths3,476 sq. ft.5885 Pignut Mountain Dr, WARRENTON, VA 20187
MLS# VAFQ2018400Listed by: A & A HOME SALES - Coming Soon
 $999,000Coming Soon5 beds 5 baths
$999,000Coming Soon5 beds 5 baths6529 Bob White Dr, WARRENTON, VA 20187
MLS# VAFQ2018496Listed by: KELLER WILLIAMS FAIRFAX GATEWAY - New
 $1,099,000Active6 beds 6 baths7,341 sq. ft.
$1,099,000Active6 beds 6 baths7,341 sq. ft.7887 Wellington Dr, WARRENTON, VA 20186
MLS# VAFQ2018518Listed by: CENTURY 21 NEW MILLENNIUM - Open Sun, 1 to 4pmNew
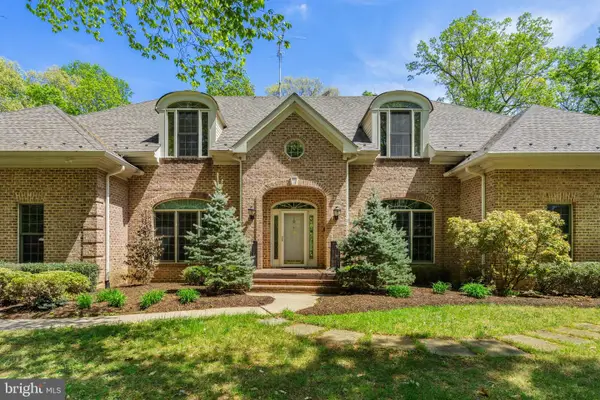 $1,249,900Active3 beds 5 baths8,517 sq. ft.
$1,249,900Active3 beds 5 baths8,517 sq. ft.8363 S Creedmore South Dr, WARRENTON, VA 20187
MLS# VAFQ2018490Listed by: SAMSON PROPERTIES 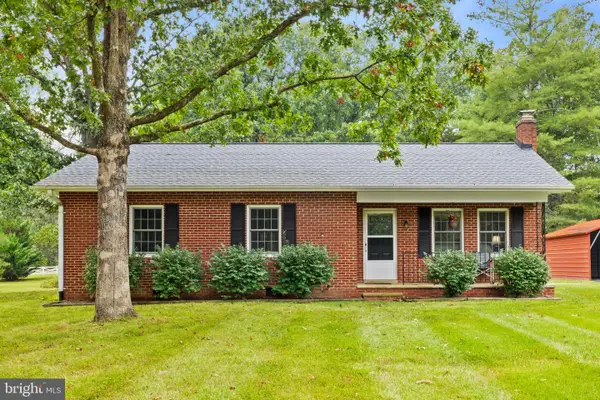 $499,900Pending3 beds 2 baths1,188 sq. ft.
$499,900Pending3 beds 2 baths1,188 sq. ft.9720 Routts Hill Rd, WARRENTON, VA 20186
MLS# VAFQ2018498Listed by: CENTURY 21 NEW MILLENNIUM- Open Sat, 11am to 1pmNew
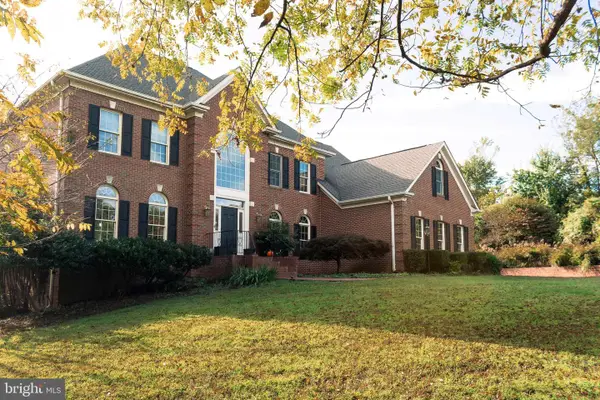 $999,000Active5 beds 5 baths6,434 sq. ft.
$999,000Active5 beds 5 baths6,434 sq. ft.7819 Wellington Dr, WARRENTON, VA 20186
MLS# VAFQ2018508Listed by: PEARSON SMITH REALTY, LLC - New
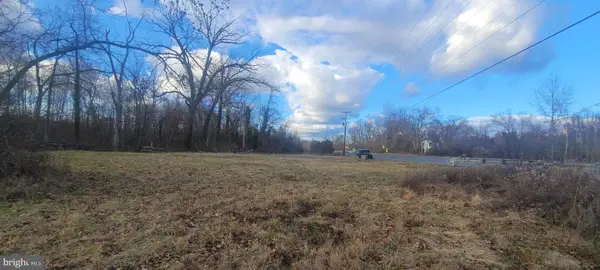 $185,000Active0.81 Acres
$185,000Active0.81 Acres9654 James Madison Hwy, WARRENTON, VA 20186
MLS# VAFQ2018474Listed by: GOD & COUNTRY REAL PROPERTIES - Coming Soon
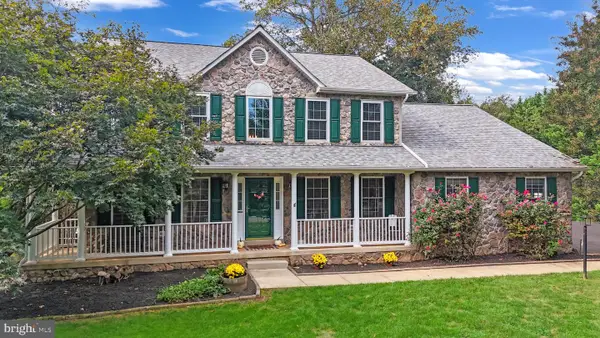 $775,000Coming Soon4 beds 4 baths
$775,000Coming Soon4 beds 4 baths5985 Whippoorwill Dr, WARRENTON, VA 20187
MLS# VAFQ2018434Listed by: SAMSON PROPERTIES
