916 Broadview Ave, Warrenton, VA 20186
Local realty services provided by:Better Homes and Gardens Real Estate Cassidon Realty
916 Broadview Ave,Warrenton, VA 20186
$489,900
- 3 Beds
- 2 Baths
- 1,796 sq. ft.
- Single family
- Active
Listed by:laura e nunley
Office:corcoran mcenearney
MLS#:VAFQ2018296
Source:BRIGHTMLS
Price summary
- Price:$489,900
- Price per sq. ft.:$272.77
About this home
Lovely home nestled on idyllic .80 Acre lot less than 2 miles from downtown Warrenton this spacious ranch-style home offers an ideal retreat for those looking for land, location and room to grow. Spanning 1,796 square feet, this 1 level living well-appointed home features 3 spacious bedrooms, 2 full bathrooms, providing ample space for relaxation and privacy. Move in ready with brand new carpet, LVL flooring, a kitchen that includes laundry area and space for eat in table, with new Frigidaire 30-inch 5-burner gas stove. Dining room offers doors out onto peaceful covered deck taking in the expansive .80-acre freshly landscaped corner lot, offering a serene outdoor retreat. Cozy den and additional living room provides tranquil places for all. Parking is a breeze with an attached two-car garage (2024 Garage door opener Lift Master 81550, belt drive Wi-Fi) and additional driveway space for up to four vehicles, ensuring that guests are always welcome.This residence is not just a home; it's a lifestyle. Enjoy the peace of mind that comes with living in a well-maintained community, where the beauty of nature meets the comforts of modern living. Just minutes from gorgeous Rady Park with meandering streams, fields, playground, arboretum, volleyball, trails and more!
Updates include:
Septic Tank pumped and inspected, new distribution box installed – 9/2/2020
Hot water heater – 10/5/2020
Two Holtzman propane tanks – 10/30/2020 Tanks are owned. Currently 1 tank is at 80% full, the other is at 90% full.
Garage door opener (Lift Master 81550, belt drive Wi-Fi, 3-year warranty on parts and labor) – 2/19/2024
Frigidaire 30-inch 5-burner gas stove – 2/21/20
Contact an agent
Home facts
- Year built:1985
- Listing ID #:VAFQ2018296
- Added:52 day(s) ago
- Updated:November 04, 2025 at 02:32 PM
Rooms and interior
- Bedrooms:3
- Total bathrooms:2
- Full bathrooms:2
- Living area:1,796 sq. ft.
Heating and cooling
- Cooling:Ceiling Fan(s)
- Heating:Baseboard - Electric, Electric, Propane - Owned, Wall Unit
Structure and exterior
- Roof:Asphalt
- Year built:1985
- Building area:1,796 sq. ft.
- Lot area:0.8 Acres
Schools
- High school:FAUQUIER
- Middle school:W.C. TAYLOR
- Elementary school:C. M. BRADLEY
Utilities
- Water:Public
Finances and disclosures
- Price:$489,900
- Price per sq. ft.:$272.77
- Tax amount:$3,977 (2025)
New listings near 916 Broadview Ave
- Coming Soon
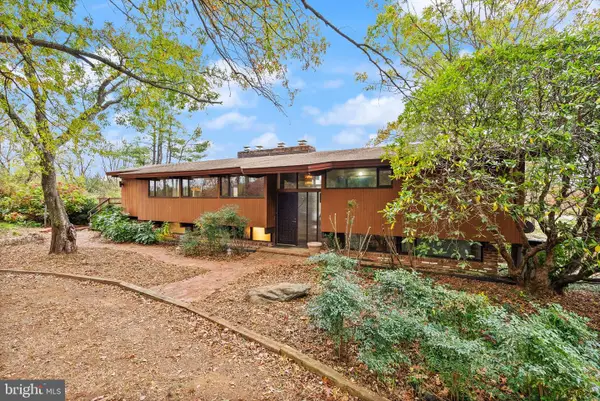 $1,000,000Coming Soon4 beds 3 baths
$1,000,000Coming Soon4 beds 3 baths7099 Glen Curtiss Ln, WARRENTON, VA 20187
MLS# VAFQ2019378Listed by: REAL BROKER, LLC - New
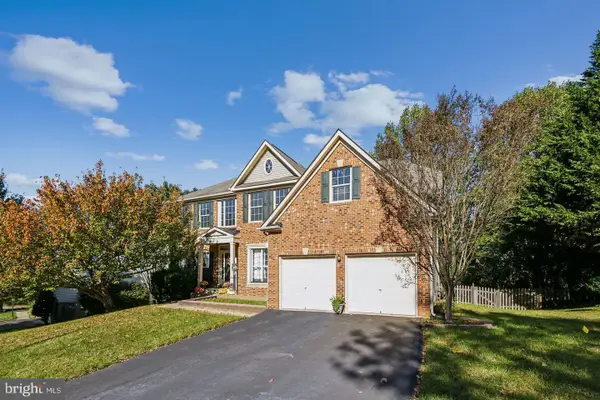 $989,000Active5 beds 5 baths4,735 sq. ft.
$989,000Active5 beds 5 baths4,735 sq. ft.173 Autumn Wind Ct, WARRENTON, VA 20186
MLS# VAFQ2019534Listed by: AMERICAN REALTY - New
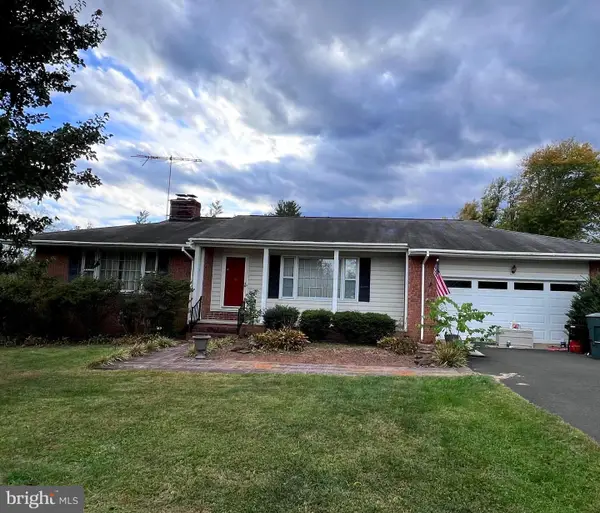 $349,914Active3 beds 2 baths1,298 sq. ft.
$349,914Active3 beds 2 baths1,298 sq. ft.7119 Academy Rd, WARRENTON, VA 20187
MLS# VAFQ2019554Listed by: EXIT REALTY PROS - Coming Soon
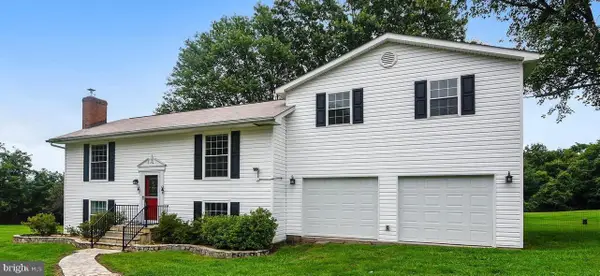 $625,000Coming Soon3 beds 2 baths
$625,000Coming Soon3 beds 2 baths5057 Old Auburn Rd, WARRENTON, VA 20187
MLS# VAFQ2019340Listed by: CENTURY 21 NEW MILLENNIUM - New
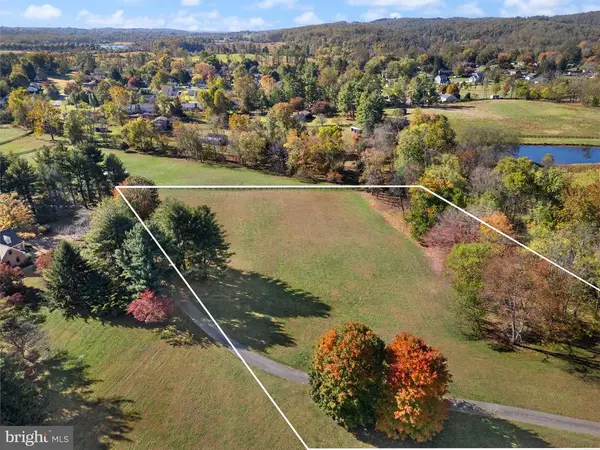 $450,000Active5 Acres
$450,000Active5 AcresGlen Curtiss Ln, Warrenton, VA
MLS# VAFQ2019402Listed by: REAL BROKER, LLC - New
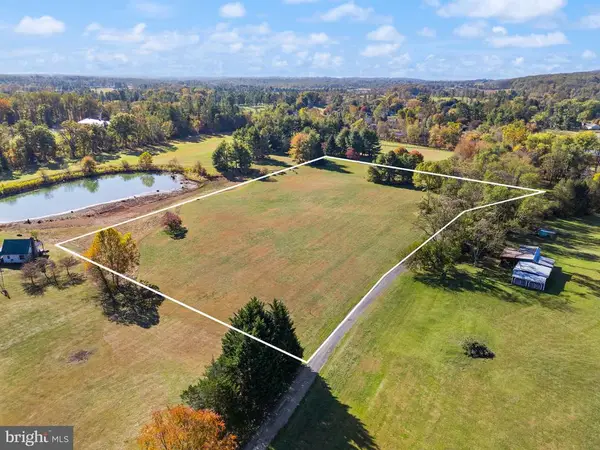 $450,000Active5 Acres
$450,000Active5 AcresGlen Curtiss Ln, Warrenton, VA
MLS# VAFQ2019404Listed by: REAL BROKER, LLC - New
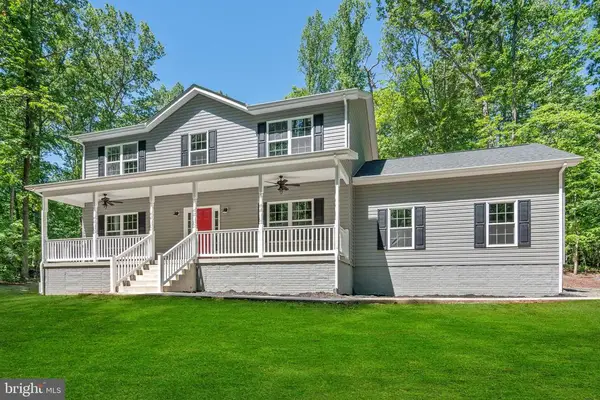 $950,000Active4 beds 3 baths3,600 sq. ft.
$950,000Active4 beds 3 baths3,600 sq. ft.0 Valley Dr, Warrenton, VA
MLS# VAFQ2019526Listed by: RE/MAX GATEWAY - New
 $950,000Active4 beds 3 baths2,400 sq. ft.
$950,000Active4 beds 3 baths2,400 sq. ft.0 Valley Dr, WARRENTON, VA 20187
MLS# VAFQ2019526Listed by: RE/MAX GATEWAY - New
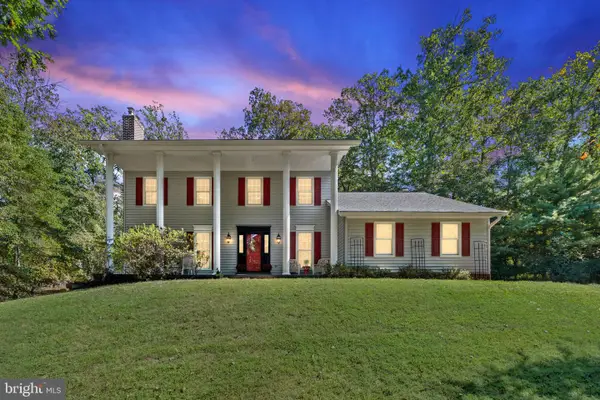 $739,000Active4 beds 4 baths4,127 sq. ft.
$739,000Active4 beds 4 baths4,127 sq. ft.7255 Auburn Mill Rd, WARRENTON, VA 20187
MLS# VAFQ2019530Listed by: CENTURY 21 NEW MILLENNIUM - New
 $450,000Active5 Acres
$450,000Active5 AcresLot 2 Glen Curtiss Ln, WARRENTON, VA 20187
MLS# VAFQ2019404Listed by: REAL BROKER, LLC
