1215 Julie Ct, WOODSTOCK, VA 22664
Local realty services provided by:Better Homes and Gardens Real Estate Valley Partners
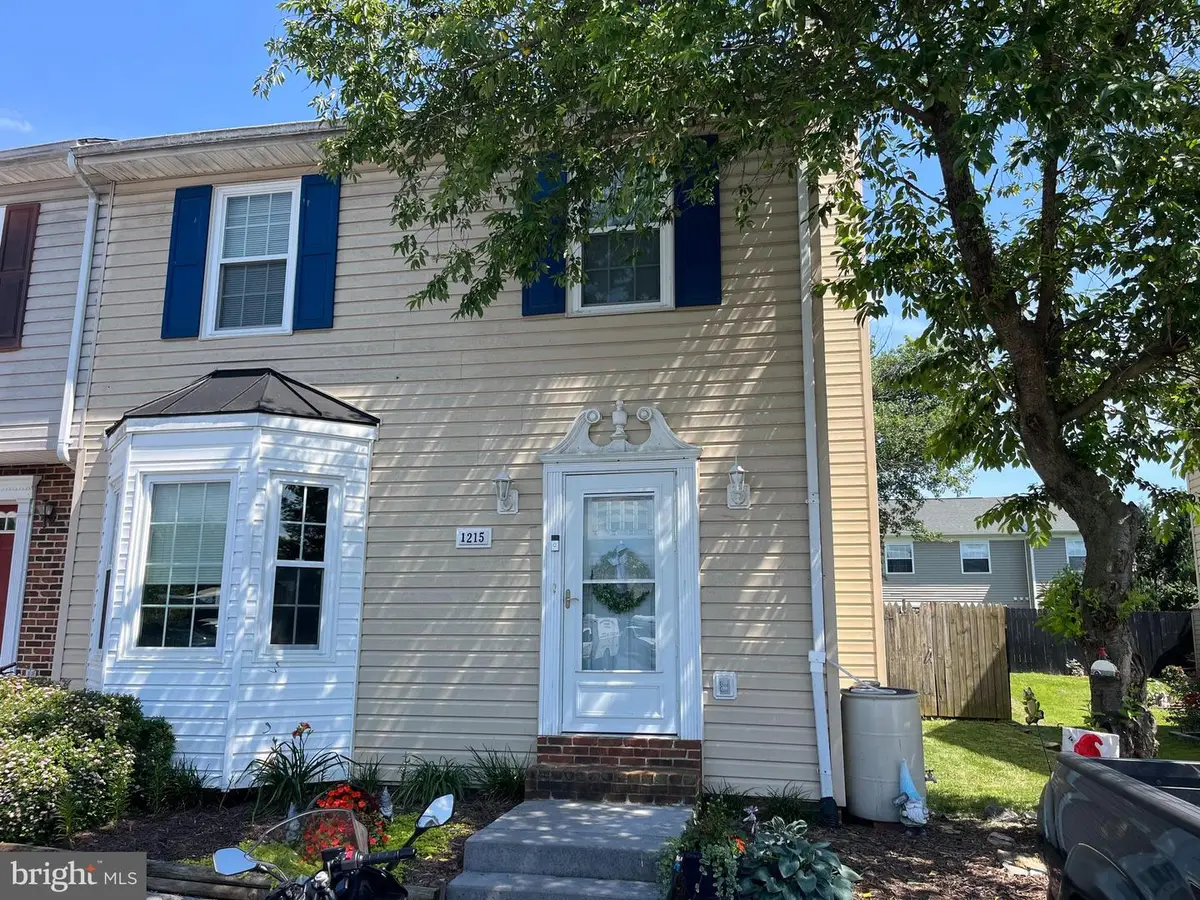
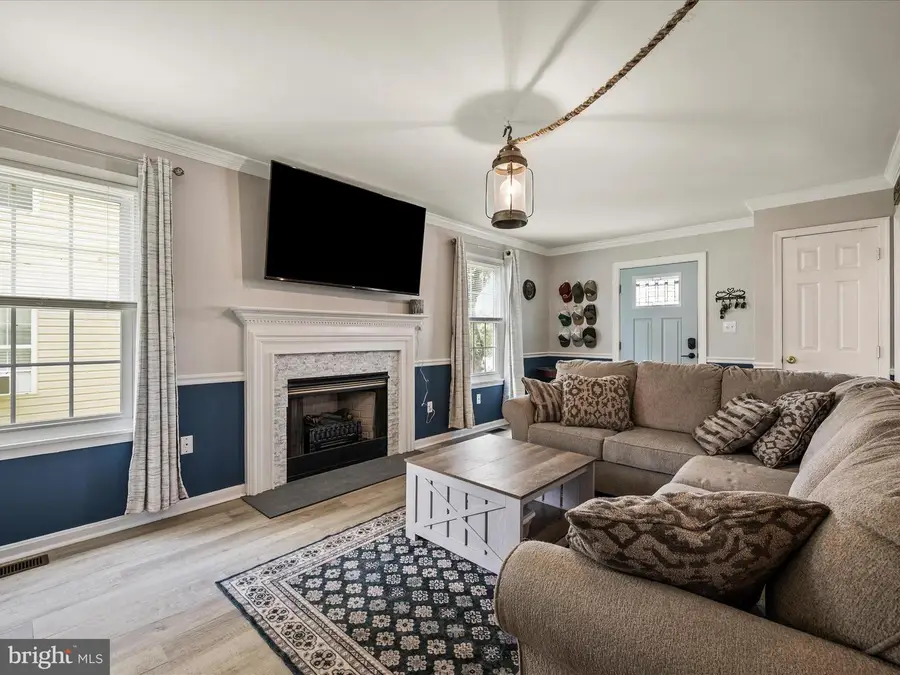
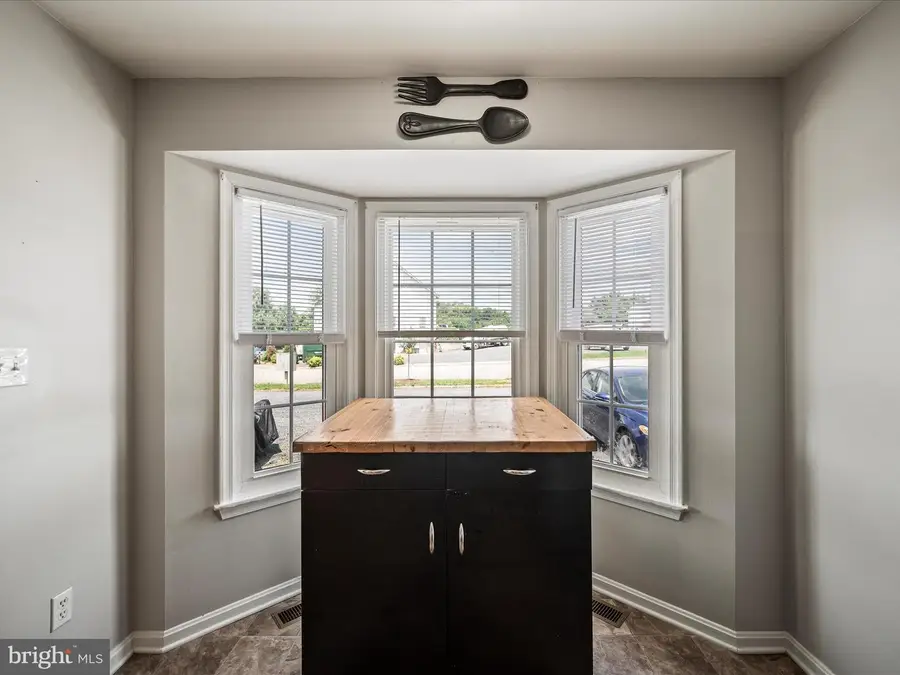
1215 Julie Ct,WOODSTOCK, VA 22664
$259,900
- 3 Beds
- 3 Baths
- 1,332 sq. ft.
- Townhouse
- Pending
Listed by:cara l wilkins
Office:marketplace realty
MLS#:VASH2011804
Source:BRIGHTMLS
Price summary
- Price:$259,900
- Price per sq. ft.:$195.12
About this home
NEW PRICE & Move-In Ready!! End unit townhome with 3 bedrooms and 2.5 bathrooms, close to town and to Rt.11 & I81 access. New HVAC and new stainless appliances to include refrigerator, microwave, stove & sink. Two new bath vanities as well. Current owners purchased in 2022 and when they bought the home the previous owners improved the home with new windows, doors, roof, water heater and re-did the crawl space. Luxury Vinyl Plank floors on the main level, chair rail, bay window in kitchen, electric fireplace, separate laundry area on main floor, primary bedroom has it's own bathroom with walk-in shower, 2nd full bath for two other bedrooms. One bedroom has a loft with attached ladder. Backyard is fully fenced and has a shed and run-in shed. Front and rear doors have storm doors. No HOA and three parking spaces in front of the home. Nicely landscaped in front!
Contact an agent
Home facts
- Year built:1993
- Listing Id #:VASH2011804
- Added:54 day(s) ago
- Updated:August 17, 2025 at 07:24 AM
Rooms and interior
- Bedrooms:3
- Total bathrooms:3
- Full bathrooms:2
- Half bathrooms:1
- Living area:1,332 sq. ft.
Heating and cooling
- Cooling:Ceiling Fan(s), Central A/C
- Heating:Electric, Heat Pump(s)
Structure and exterior
- Year built:1993
- Building area:1,332 sq. ft.
- Lot area:0.09 Acres
Utilities
- Water:Public
- Sewer:Public Sewer
Finances and disclosures
- Price:$259,900
- Price per sq. ft.:$195.12
- Tax amount:$1,247 (2022)
New listings near 1215 Julie Ct
- New
 $265,000Active3 beds 2 baths1,252 sq. ft.
$265,000Active3 beds 2 baths1,252 sq. ft.1676 Lakeview Dr, WOODSTOCK, VA 22664
MLS# VASH2012270Listed by: JOHNSTON AND RHODES REAL ESTATE - New
 $140,000Active3 beds 2 baths1,080 sq. ft.
$140,000Active3 beds 2 baths1,080 sq. ft.1045 S Main St, WOODSTOCK, VA 22664
MLS# VASH2012244Listed by: THE GREENE REALTY GROUP - New
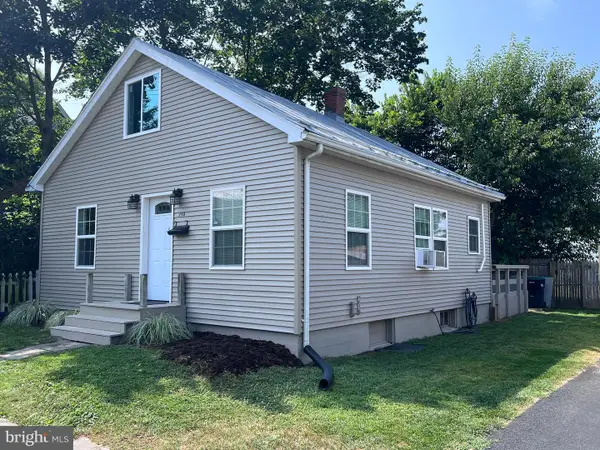 $234,900Active3 beds 1 baths890 sq. ft.
$234,900Active3 beds 1 baths890 sq. ft.130 E North St, WOODSTOCK, VA 22664
MLS# VASH2012212Listed by: SAGER REALTY 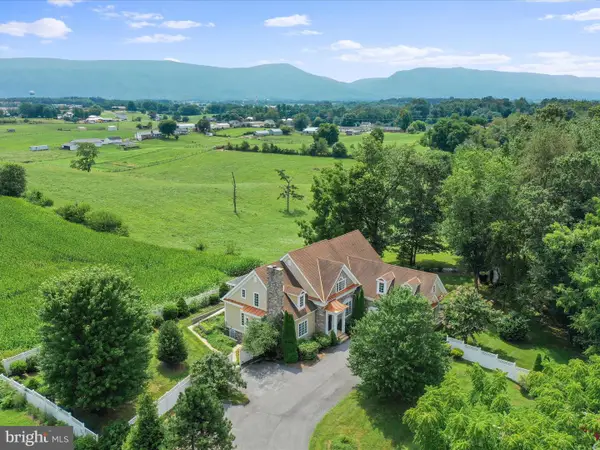 $1,029,000Active5 beds 7 baths4,728 sq. ft.
$1,029,000Active5 beds 7 baths4,728 sq. ft.111 Chickadee Ct, WOODSTOCK, VA 22664
MLS# VASH2011852Listed by: FUNKHOUSER REAL ESTATE GROUP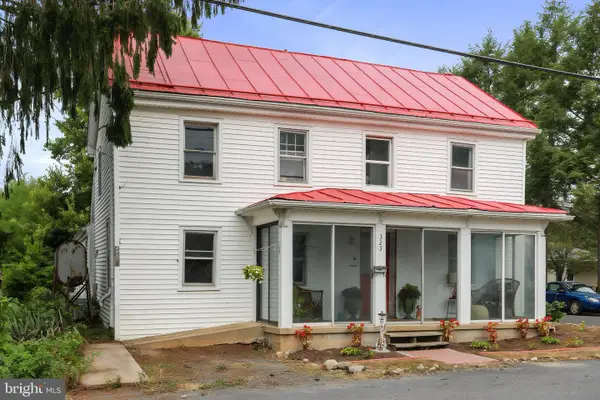 $235,000Pending3 beds 1 baths1,721 sq. ft.
$235,000Pending3 beds 1 baths1,721 sq. ft.323 N Church St, WOODSTOCK, VA 22664
MLS# VASH2012172Listed by: PEARSON SMITH REALTY, LLC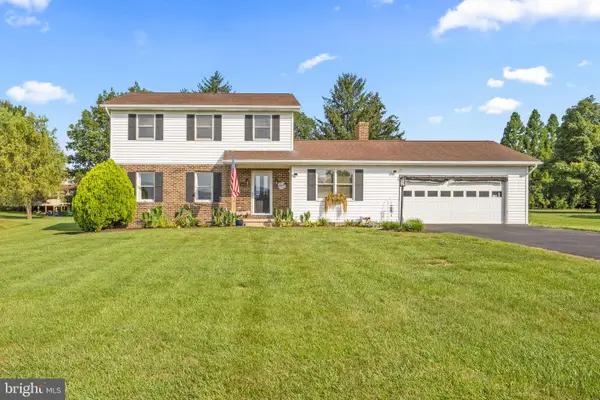 $459,000Active3 beds 3 baths2,024 sq. ft.
$459,000Active3 beds 3 baths2,024 sq. ft.714 Jackson St, WOODSTOCK, VA 22664
MLS# VASH2012136Listed by: REALTY ONE GROUP OLD TOWNE $350,000Pending2 beds 2 baths2,444 sq. ft.
$350,000Pending2 beds 2 baths2,444 sq. ft.1819 Patmos Rd, WOODSTOCK, VA 22664
MLS# VASH2012140Listed by: JOHNSTON AND RHODES REAL ESTATE $290,000Pending3 beds 4 baths1,680 sq. ft.
$290,000Pending3 beds 4 baths1,680 sq. ft.540 Hotchkiss Dr, WOODSTOCK, VA 22664
MLS# VASH2012070Listed by: REALTY ONE GROUP OLD TOWNE $319,000Pending3 beds 2 baths1,248 sq. ft.
$319,000Pending3 beds 2 baths1,248 sq. ft.451 N Summit Ave, WOODSTOCK, VA 22664
MLS# VASH2012050Listed by: RE/MAX ROOTS $2,195,000Active3 beds 4 baths3,838 sq. ft.
$2,195,000Active3 beds 4 baths3,838 sq. ft.1147 Mill Rd, WOODSTOCK, VA 22664
MLS# VASH2012016Listed by: PANGLE REAL ESTATE AND AUCTION CO, INC.
