331 Lora Dr, WOODSTOCK, VA 22664
Local realty services provided by:Better Homes and Gardens Real Estate Murphy & Co.

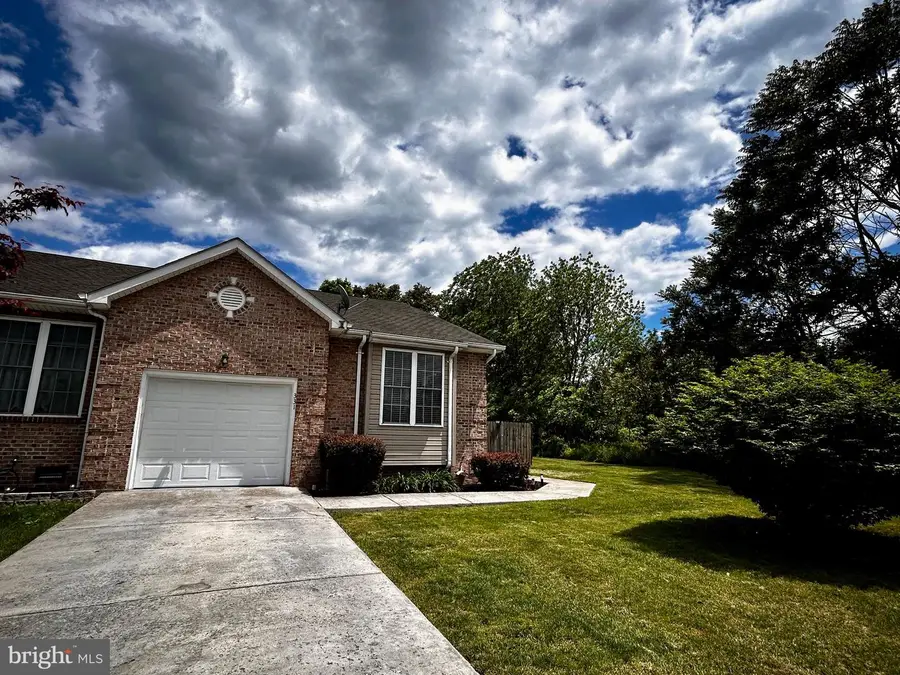
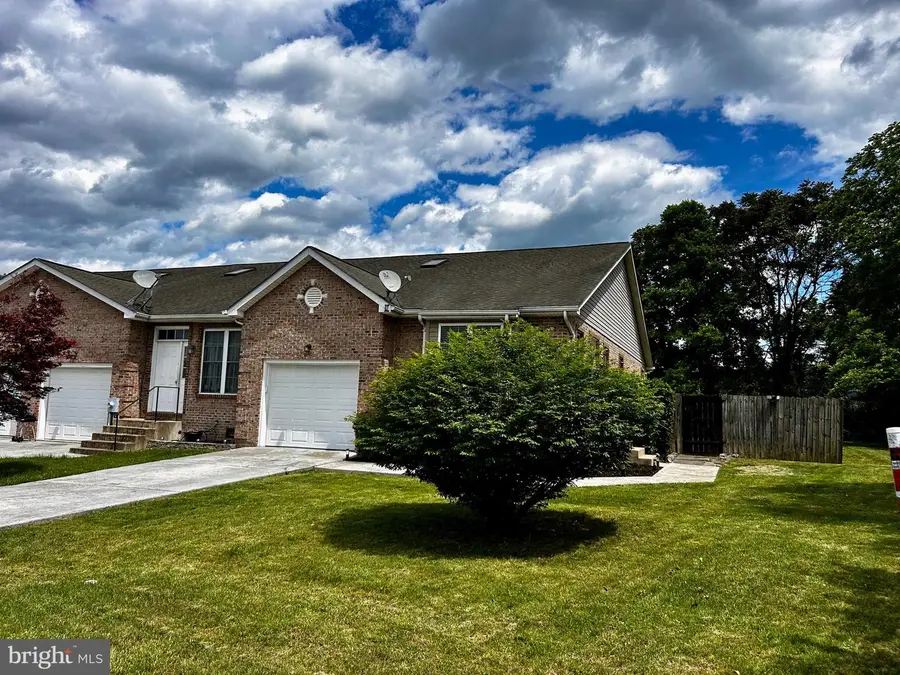
331 Lora Dr,WOODSTOCK, VA 22664
$269,900
- 2 Beds
- 2 Baths
- 1,196 sq. ft.
- Townhouse
- Pending
Listed by:heloisa p amar
Office:samson properties
MLS#:VASH2011410
Source:BRIGHTMLS
Price summary
- Price:$269,900
- Price per sq. ft.:$225.67
About this home
Welcome home to this adorable property in the charming town of Woodstock! Enjoy beautiful mountain views and crisp mountain air year round! The light and bright interior features a spacious living room/dining room in the front of the house, with beautiful hardwood floors and vaulted ceilings, accented by a fireplace. A cabinet-packed kitchen is just around the corner, as is the secondary bedroom and bathroom. The primary suite features an attached bathroom with dual vanities, walk-in shower and a soaker tub. Off the primary suite is the access to the fully fenced in yard, which provides beautiful views and the perfect spot to watch the sunrise and sunset. Centrally located just off of Main St and with easy access to I-81, this property offers both a tranquil neighborhood and access to nearby amenities, including an abundance of outdoor activities such as the Shenandoah Lake, wineries, trails and much more!
Contact an agent
Home facts
- Year built:2005
- Listing Id #:VASH2011410
- Added:99 day(s) ago
- Updated:August 17, 2025 at 07:24 AM
Rooms and interior
- Bedrooms:2
- Total bathrooms:2
- Full bathrooms:2
- Living area:1,196 sq. ft.
Heating and cooling
- Cooling:Ceiling Fan(s), Central A/C
- Heating:Electric, Heat Pump(s)
Structure and exterior
- Year built:2005
- Building area:1,196 sq. ft.
- Lot area:0.17 Acres
Utilities
- Water:Public
- Sewer:Public Sewer
Finances and disclosures
- Price:$269,900
- Price per sq. ft.:$225.67
- Tax amount:$1,115 (2016)
New listings near 331 Lora Dr
- New
 $265,000Active3 beds 2 baths1,252 sq. ft.
$265,000Active3 beds 2 baths1,252 sq. ft.1676 Lakeview Dr, WOODSTOCK, VA 22664
MLS# VASH2012270Listed by: JOHNSTON AND RHODES REAL ESTATE - New
 $140,000Active3 beds 2 baths1,080 sq. ft.
$140,000Active3 beds 2 baths1,080 sq. ft.1045 S Main St, WOODSTOCK, VA 22664
MLS# VASH2012244Listed by: THE GREENE REALTY GROUP - New
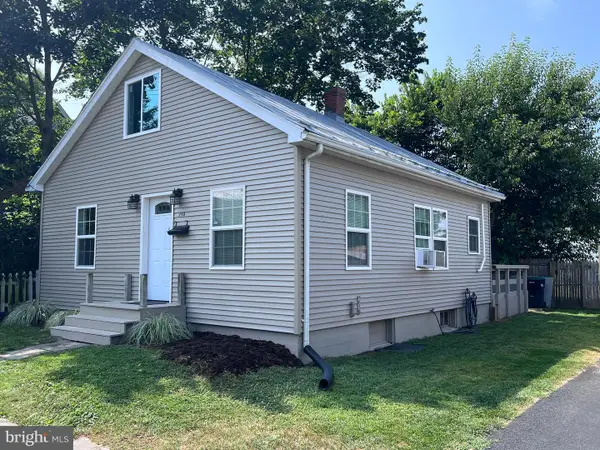 $234,900Active3 beds 1 baths890 sq. ft.
$234,900Active3 beds 1 baths890 sq. ft.130 E North St, WOODSTOCK, VA 22664
MLS# VASH2012212Listed by: SAGER REALTY 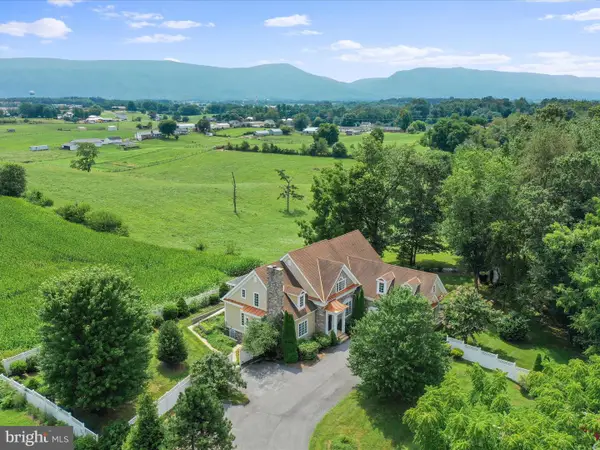 $1,029,000Active5 beds 7 baths4,728 sq. ft.
$1,029,000Active5 beds 7 baths4,728 sq. ft.111 Chickadee Ct, WOODSTOCK, VA 22664
MLS# VASH2011852Listed by: FUNKHOUSER REAL ESTATE GROUP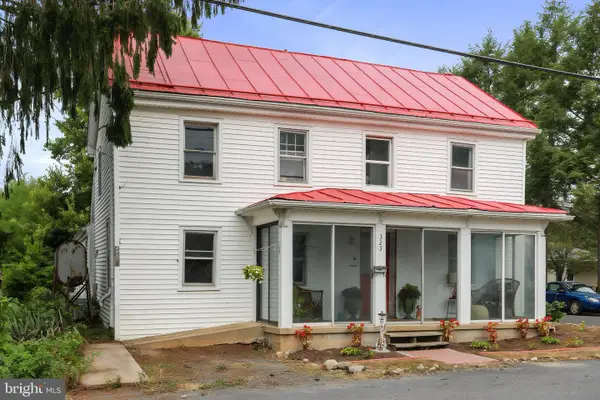 $235,000Pending3 beds 1 baths1,721 sq. ft.
$235,000Pending3 beds 1 baths1,721 sq. ft.323 N Church St, WOODSTOCK, VA 22664
MLS# VASH2012172Listed by: PEARSON SMITH REALTY, LLC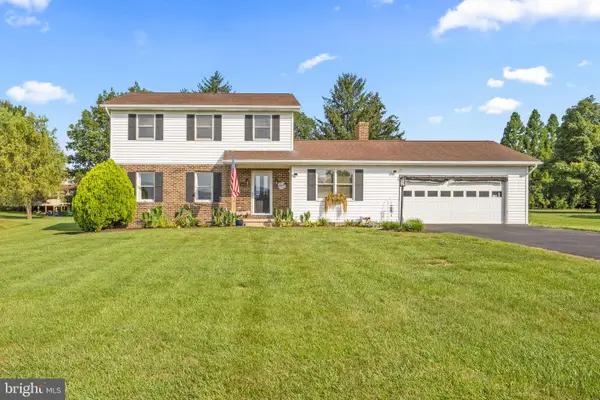 $459,000Active3 beds 3 baths2,024 sq. ft.
$459,000Active3 beds 3 baths2,024 sq. ft.714 Jackson St, WOODSTOCK, VA 22664
MLS# VASH2012136Listed by: REALTY ONE GROUP OLD TOWNE $350,000Pending2 beds 2 baths2,444 sq. ft.
$350,000Pending2 beds 2 baths2,444 sq. ft.1819 Patmos Rd, WOODSTOCK, VA 22664
MLS# VASH2012140Listed by: JOHNSTON AND RHODES REAL ESTATE $290,000Pending3 beds 4 baths1,680 sq. ft.
$290,000Pending3 beds 4 baths1,680 sq. ft.540 Hotchkiss Dr, WOODSTOCK, VA 22664
MLS# VASH2012070Listed by: REALTY ONE GROUP OLD TOWNE $319,000Pending3 beds 2 baths1,248 sq. ft.
$319,000Pending3 beds 2 baths1,248 sq. ft.451 N Summit Ave, WOODSTOCK, VA 22664
MLS# VASH2012050Listed by: RE/MAX ROOTS $2,195,000Active3 beds 4 baths3,838 sq. ft.
$2,195,000Active3 beds 4 baths3,838 sq. ft.1147 Mill Rd, WOODSTOCK, VA 22664
MLS# VASH2012016Listed by: PANGLE REAL ESTATE AND AUCTION CO, INC.
