412 Henry Dr, WOODSTOCK, VA 22664
Local realty services provided by:Better Homes and Gardens Real Estate Maturo
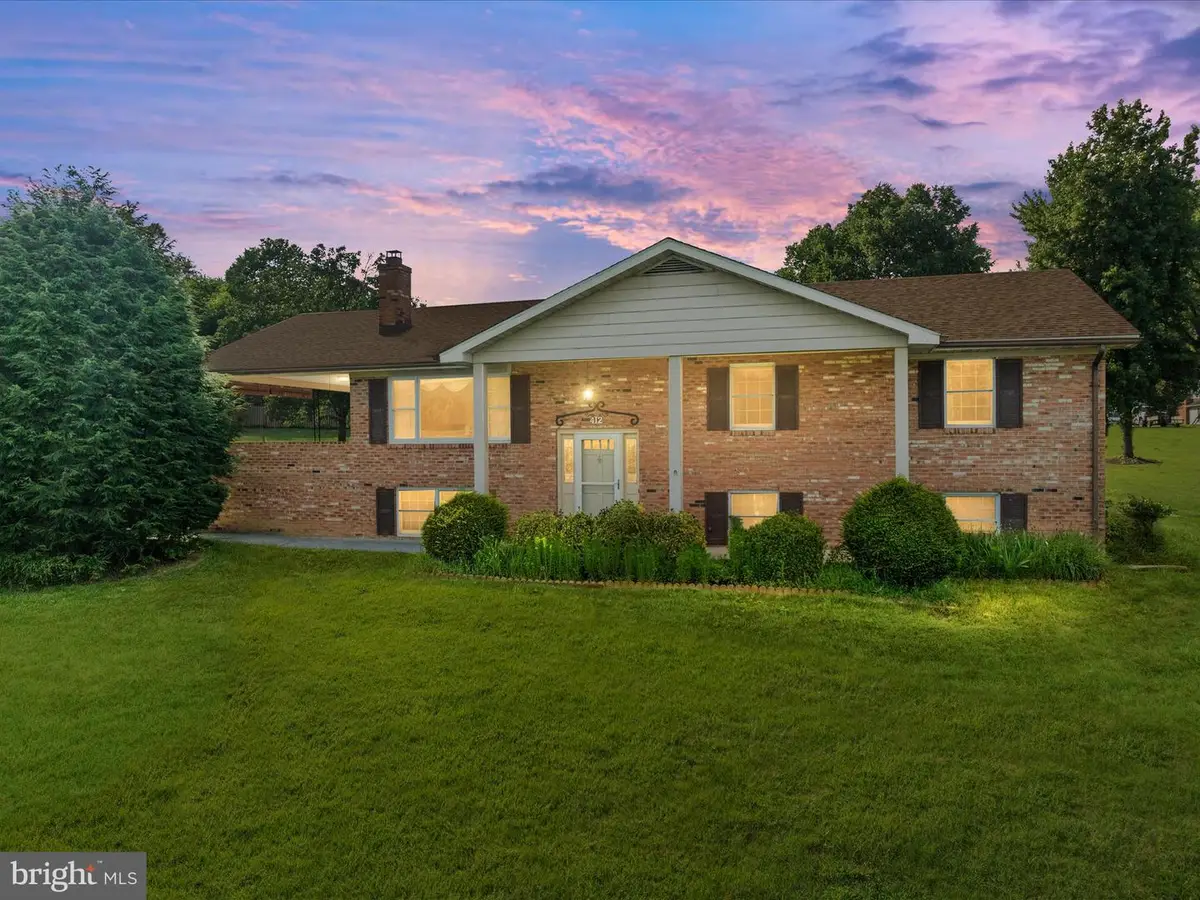


412 Henry Dr,WOODSTOCK, VA 22664
$415,000
- 3 Beds
- 3 Baths
- 2,736 sq. ft.
- Single family
- Pending
Listed by:brian doman
Office:preslee real estate
MLS#:VASH2011942
Source:BRIGHTMLS
Price summary
- Price:$415,000
- Price per sq. ft.:$151.68
About this home
Check out this spacious 3-Bedroom, 3-Bath Brick Split Foyer in Shenandoah Estates! This well-maintained home offers comfortable living inside and out! Featuring a carport and a generous concrete driveway for plenty of parking, plus a powered shed with built-in shelving—perfect for hobbies or storage. Enjoy the large front and back yards, a cozy front porch with stately columns, and a rear patio ideal for relaxing or entertaining. Inside, you'll find hardwood floors in the kitchen, dining room, and hall bath. The kitchen includes classic oak cabinets and a tile backsplash, with a sliding patio door off the dining room bringing in natural light. Downstairs, a spacious family room with a wood-burning fireplace and brick hearth provides the perfect gathering space. The finished lower level also features a second kitchen—ideal for an in-law suite or separate living area. Roof is only 7 years old. Move-in ready—don’t miss this one!
Contact an agent
Home facts
- Year built:1978
- Listing Id #:VASH2011942
- Added:43 day(s) ago
- Updated:August 17, 2025 at 07:24 AM
Rooms and interior
- Bedrooms:3
- Total bathrooms:3
- Full bathrooms:3
- Living area:2,736 sq. ft.
Heating and cooling
- Cooling:Ceiling Fan(s), Central A/C, Heat Pump(s)
- Heating:Baseboard - Electric, Electric, Heat Pump(s), Wood, Wood Burn Stove
Structure and exterior
- Roof:Shingle
- Year built:1978
- Building area:2,736 sq. ft.
- Lot area:0.53 Acres
Schools
- High school:CENTRAL
- Middle school:PETER MUHLENBERG
- Elementary school:W.W. ROBINSON
Utilities
- Water:Public
- Sewer:Public Sewer
Finances and disclosures
- Price:$415,000
- Price per sq. ft.:$151.68
- Tax amount:$1,982 (2022)
New listings near 412 Henry Dr
- New
 $265,000Active3 beds 2 baths1,252 sq. ft.
$265,000Active3 beds 2 baths1,252 sq. ft.1676 Lakeview Dr, WOODSTOCK, VA 22664
MLS# VASH2012270Listed by: JOHNSTON AND RHODES REAL ESTATE - New
 $140,000Active3 beds 2 baths1,080 sq. ft.
$140,000Active3 beds 2 baths1,080 sq. ft.1045 S Main St, WOODSTOCK, VA 22664
MLS# VASH2012244Listed by: THE GREENE REALTY GROUP - New
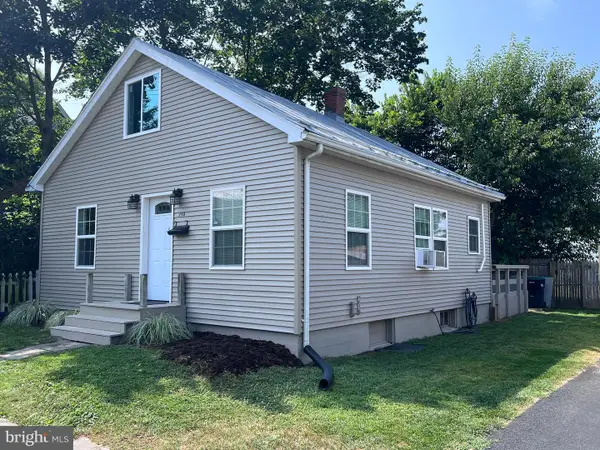 $234,900Active3 beds 1 baths890 sq. ft.
$234,900Active3 beds 1 baths890 sq. ft.130 E North St, WOODSTOCK, VA 22664
MLS# VASH2012212Listed by: SAGER REALTY 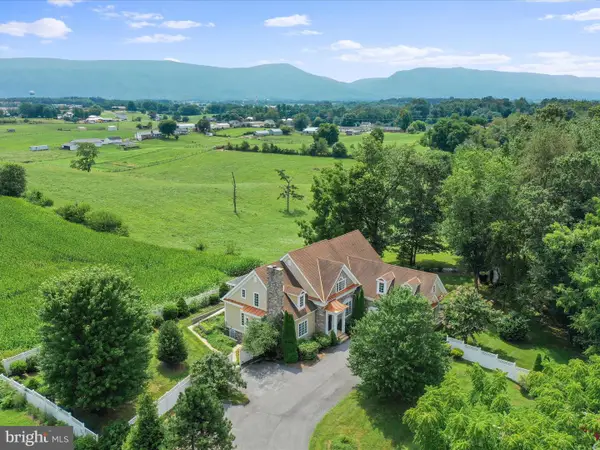 $1,029,000Active5 beds 7 baths4,728 sq. ft.
$1,029,000Active5 beds 7 baths4,728 sq. ft.111 Chickadee Ct, WOODSTOCK, VA 22664
MLS# VASH2011852Listed by: FUNKHOUSER REAL ESTATE GROUP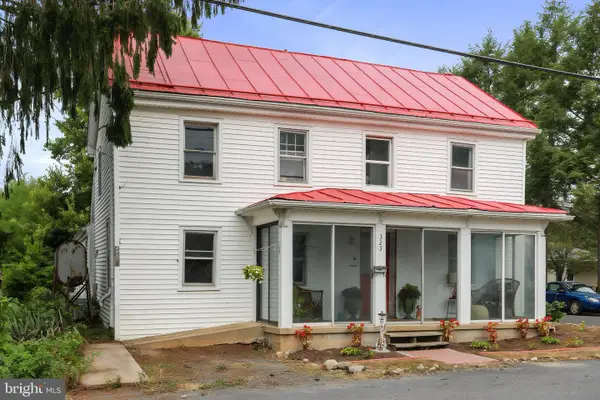 $235,000Pending3 beds 1 baths1,721 sq. ft.
$235,000Pending3 beds 1 baths1,721 sq. ft.323 N Church St, WOODSTOCK, VA 22664
MLS# VASH2012172Listed by: PEARSON SMITH REALTY, LLC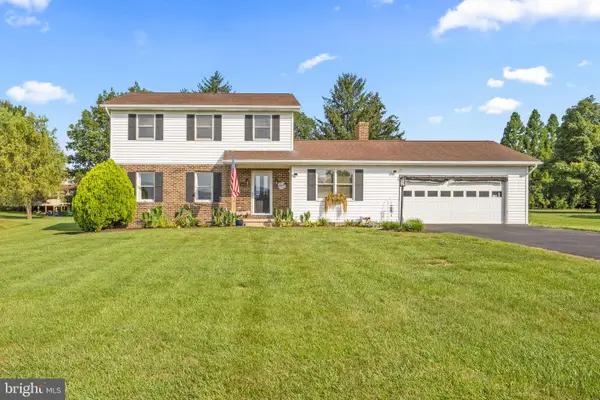 $459,000Active3 beds 3 baths2,024 sq. ft.
$459,000Active3 beds 3 baths2,024 sq. ft.714 Jackson St, WOODSTOCK, VA 22664
MLS# VASH2012136Listed by: REALTY ONE GROUP OLD TOWNE $350,000Pending2 beds 2 baths2,444 sq. ft.
$350,000Pending2 beds 2 baths2,444 sq. ft.1819 Patmos Rd, WOODSTOCK, VA 22664
MLS# VASH2012140Listed by: JOHNSTON AND RHODES REAL ESTATE $290,000Pending3 beds 4 baths1,680 sq. ft.
$290,000Pending3 beds 4 baths1,680 sq. ft.540 Hotchkiss Dr, WOODSTOCK, VA 22664
MLS# VASH2012070Listed by: REALTY ONE GROUP OLD TOWNE $319,000Pending3 beds 2 baths1,248 sq. ft.
$319,000Pending3 beds 2 baths1,248 sq. ft.451 N Summit Ave, WOODSTOCK, VA 22664
MLS# VASH2012050Listed by: RE/MAX ROOTS $2,195,000Active3 beds 4 baths3,838 sq. ft.
$2,195,000Active3 beds 4 baths3,838 sq. ft.1147 Mill Rd, WOODSTOCK, VA 22664
MLS# VASH2012016Listed by: PANGLE REAL ESTATE AND AUCTION CO, INC.
