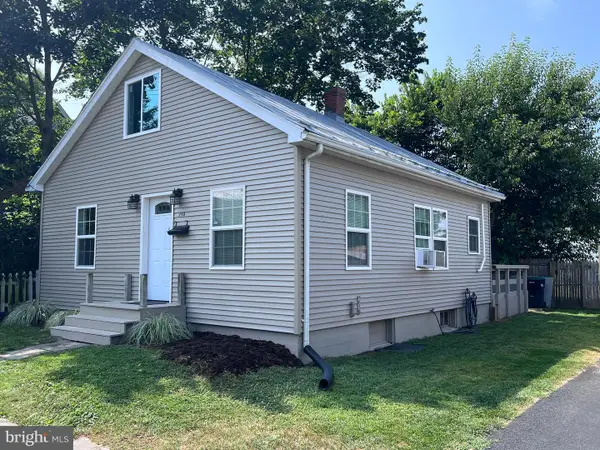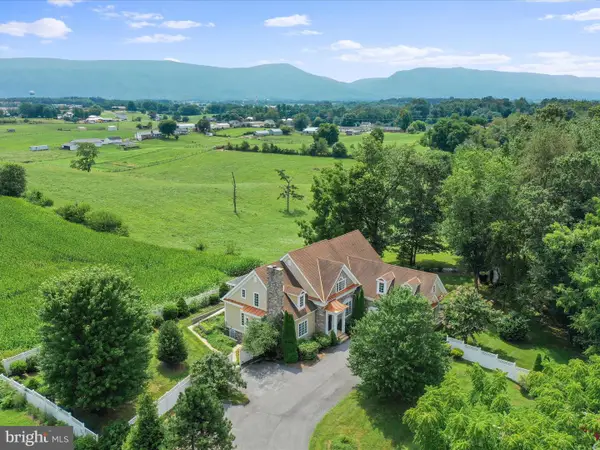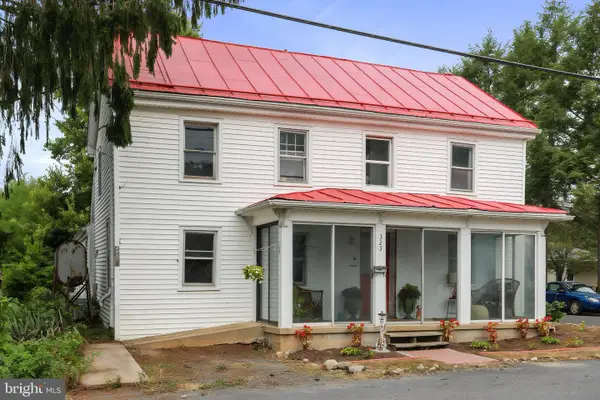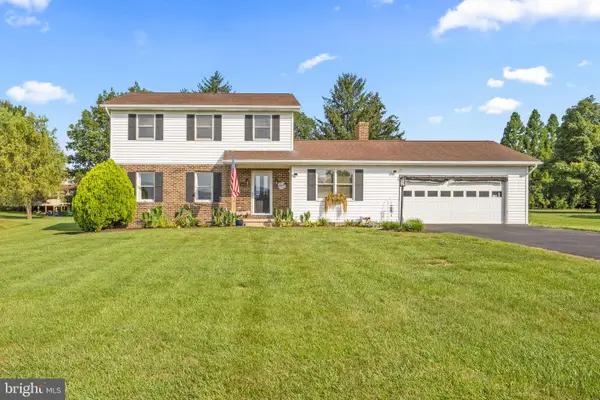92 Jacob Ct, WOODSTOCK, VA 22664
Local realty services provided by:Better Homes and Gardens Real Estate Capital Area



Listed by:erik thorpe
Office:era valley realty
MLS#:VASH2011898
Source:BRIGHTMLS
Price summary
- Price:$749,900
- Price per sq. ft.:$198.6
- Monthly HOA dues:$12.5
About this home
Welcome to a home that reflects your lifestyle. Set on 4 expansive acres with jaw-dropping views of the Little North Mountain to the West & Three Top Mountain across the Valley to the East, this custom all-brick 1.5-story home is more than just a place to live — it’s a place to exhale.
With nearly 3,800 sq ft of meticulously kept space, this home offers effortless one-level living with 2 spacious bedrooms and 2.5 baths on the main floor, plus a private upstairs suite for guests or family. Wide halls, oversized doorways, and the gourmet kitchen speak to thoughtful design, and the clean, concrete crawlspace and multiple closets offers storage most homes only dream about.
Step into the heart of the home and you’re greeted by warm, rich finishes and a gas fireplace that invites you to stay awhile. Just beyond the living room? A screened-in porch with panoramic mountain views so stunning, you’ll never want to leave.
Outside, a circular paved drive leads you home each day. Sip sweet tea on the patio. Watch storms roll over the Mountain Tops. Listen to the quiet.
With an attached 2-car garage, a 10'x15' Brick storage building, whole-home generator prep, and that rare blend of elegance and ease, this home is a true Shenandoah gem — peaceful, powerful, and perfectly preserved.
This isn’t just a home. It’s a lifestyle.
Contact an agent
Home facts
- Year built:2001
- Listing Id #:VASH2011898
- Added:45 day(s) ago
- Updated:August 17, 2025 at 07:24 AM
Rooms and interior
- Bedrooms:3
- Total bathrooms:4
- Full bathrooms:3
- Half bathrooms:1
- Living area:3,776 sq. ft.
Heating and cooling
- Cooling:Central A/C
- Heating:90% Forced Air, Propane - Owned
Structure and exterior
- Roof:Architectural Shingle
- Year built:2001
- Building area:3,776 sq. ft.
- Lot area:4.05 Acres
Schools
- High school:CENTRAL
- Middle school:PETER MUHLENBERG
- Elementary school:W.W. ROBINSON
Utilities
- Water:Well
- Sewer:On Site Septic
Finances and disclosures
- Price:$749,900
- Price per sq. ft.:$198.6
- Tax amount:$3,002 (2022)
New listings near 92 Jacob Ct
- New
 $265,000Active3 beds 2 baths1,252 sq. ft.
$265,000Active3 beds 2 baths1,252 sq. ft.1676 Lakeview Dr, WOODSTOCK, VA 22664
MLS# VASH2012270Listed by: JOHNSTON AND RHODES REAL ESTATE - New
 $140,000Active3 beds 2 baths1,080 sq. ft.
$140,000Active3 beds 2 baths1,080 sq. ft.1045 S Main St, WOODSTOCK, VA 22664
MLS# VASH2012244Listed by: THE GREENE REALTY GROUP - New
 $234,900Active3 beds 1 baths890 sq. ft.
$234,900Active3 beds 1 baths890 sq. ft.130 E North St, WOODSTOCK, VA 22664
MLS# VASH2012212Listed by: SAGER REALTY  $1,029,000Active5 beds 7 baths4,728 sq. ft.
$1,029,000Active5 beds 7 baths4,728 sq. ft.111 Chickadee Ct, WOODSTOCK, VA 22664
MLS# VASH2011852Listed by: FUNKHOUSER REAL ESTATE GROUP $235,000Pending3 beds 1 baths1,721 sq. ft.
$235,000Pending3 beds 1 baths1,721 sq. ft.323 N Church St, WOODSTOCK, VA 22664
MLS# VASH2012172Listed by: PEARSON SMITH REALTY, LLC $459,000Active3 beds 3 baths2,024 sq. ft.
$459,000Active3 beds 3 baths2,024 sq. ft.714 Jackson St, WOODSTOCK, VA 22664
MLS# VASH2012136Listed by: REALTY ONE GROUP OLD TOWNE $350,000Pending2 beds 2 baths2,444 sq. ft.
$350,000Pending2 beds 2 baths2,444 sq. ft.1819 Patmos Rd, WOODSTOCK, VA 22664
MLS# VASH2012140Listed by: JOHNSTON AND RHODES REAL ESTATE $290,000Pending3 beds 4 baths1,680 sq. ft.
$290,000Pending3 beds 4 baths1,680 sq. ft.540 Hotchkiss Dr, WOODSTOCK, VA 22664
MLS# VASH2012070Listed by: REALTY ONE GROUP OLD TOWNE $319,000Pending3 beds 2 baths1,248 sq. ft.
$319,000Pending3 beds 2 baths1,248 sq. ft.451 N Summit Ave, WOODSTOCK, VA 22664
MLS# VASH2012050Listed by: RE/MAX ROOTS $2,195,000Active3 beds 4 baths3,838 sq. ft.
$2,195,000Active3 beds 4 baths3,838 sq. ft.1147 Mill Rd, WOODSTOCK, VA 22664
MLS# VASH2012016Listed by: PANGLE REAL ESTATE AND AUCTION CO, INC.
