8 Pearl Street, Brandon, VT 05733
Local realty services provided by:Better Homes and Gardens Real Estate The Milestone Team
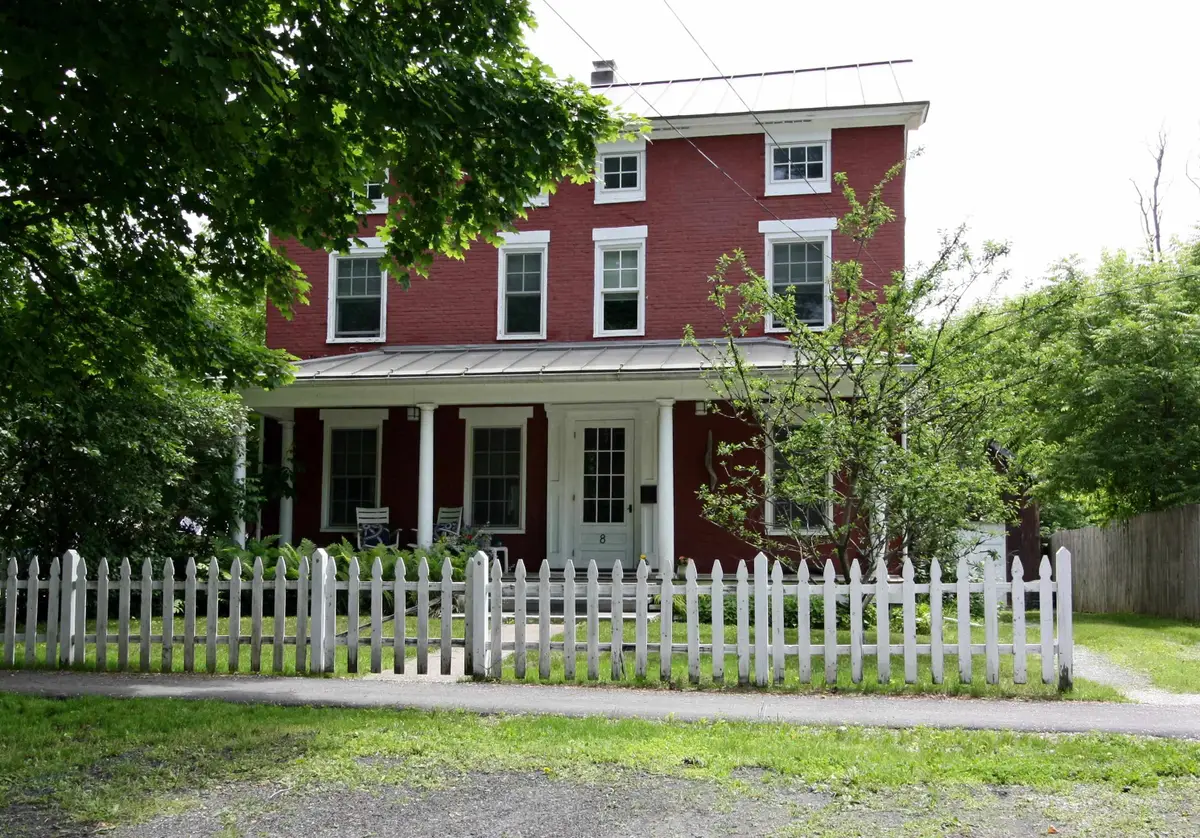
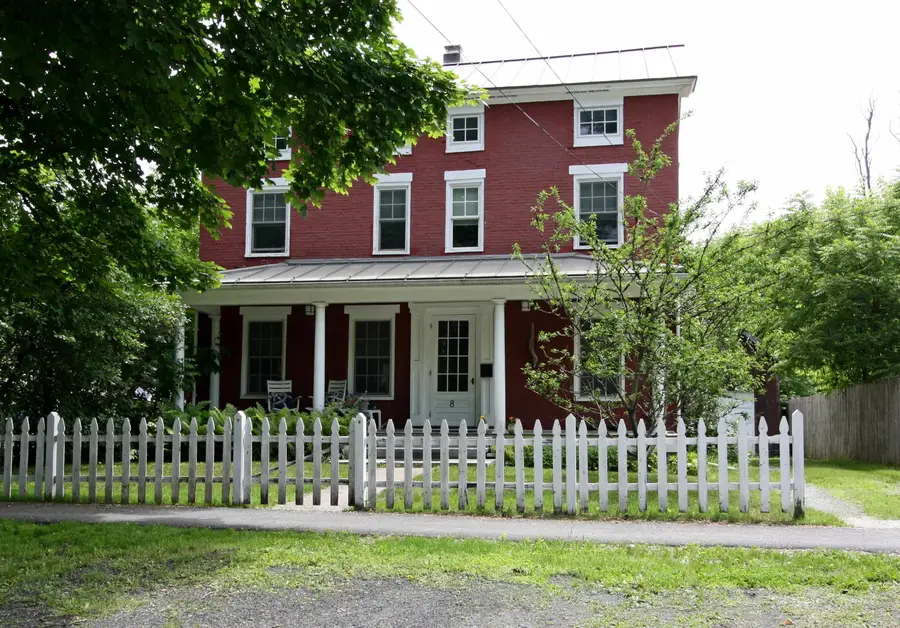
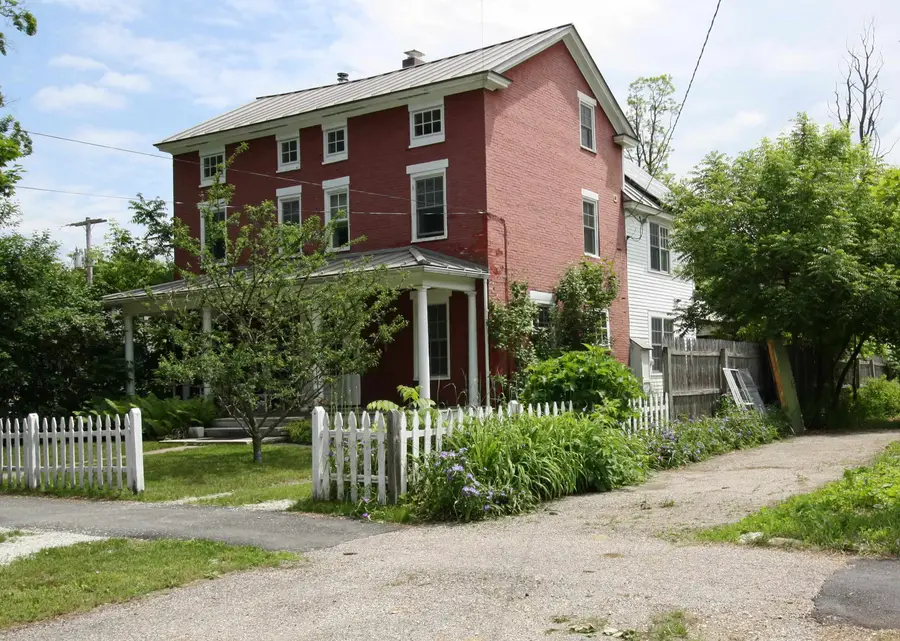
8 Pearl Street,Brandon, VT 05733
$387,000
- 3 Beds
- 2 Baths
- 1,867 sq. ft.
- Single family
- Active
Listed by:elizabeth marino
Office:champlain valley properties
MLS#:5046950
Source:PrimeMLS
Price summary
- Price:$387,000
- Price per sq. ft.:$132.53
About this home
If character, charm, historical quality, with modern updates are what you're looking for - welcome home! Built in 1827, this beautiful brick colonial has been thoughtfully expanded to offer the best of both worlds: timeless architectural detail and the comfort of modern living. Enter from the covered front porch to a cozy den and a welcoming living room, warmed on chilly nights by a wood stove. The newer addition has an open feel with a dining room that opens to a modern kitchen featuring butcherblock countertops, an island with sink, and a modern range with a gas cooktop and double electric ovens, perfect for entertaining or everyday use. The first floor also includes a mudroom, first floor bath, and laundry. Upstairs, you'll find two generously sized bedrooms and a third room that could be used as a bedroom or office. The partially finished third floor offers endless potential awaiting your finishing touches, whether it be to add an additional bedroom, office, or other work/play space! The home has owned solar panels, a private back yard, and a detached garage which has room for one vehicle plus storage space, a second story that could be finished and a deck overlooking a private wooded area. All this within walking/rolling distance from the charming town of Brandon with it's unique assortment of restaurants, shops, and a brewery. Open house: Saturday 6/21, 1-3pm.
Contact an agent
Home facts
- Year built:1827
- Listing Id #:5046950
- Added:58 day(s) ago
- Updated:August 12, 2025 at 10:24 AM
Rooms and interior
- Bedrooms:3
- Total bathrooms:2
- Full bathrooms:1
- Living area:1,867 sq. ft.
Heating and cooling
- Heating:Baseboard, Hot Water
Structure and exterior
- Roof:Standing Seam
- Year built:1827
- Building area:1,867 sq. ft.
- Lot area:0.15 Acres
Schools
- High school:Otter Valley UHSD #8
- Middle school:Otter Valley UHSD 8 (Rut)
- Elementary school:Neshobe Elementary School
Utilities
- Sewer:Public Available
Finances and disclosures
- Price:$387,000
- Price per sq. ft.:$132.53
- Tax amount:$5,177 (2025)
New listings near 8 Pearl Street
- New
 $649,000Active9 beds 6 baths5,385 sq. ft.
$649,000Active9 beds 6 baths5,385 sq. ft.31 Franklin Street, Brandon, VT 05733
MLS# 5055004Listed by: IPJ REAL ESTATE 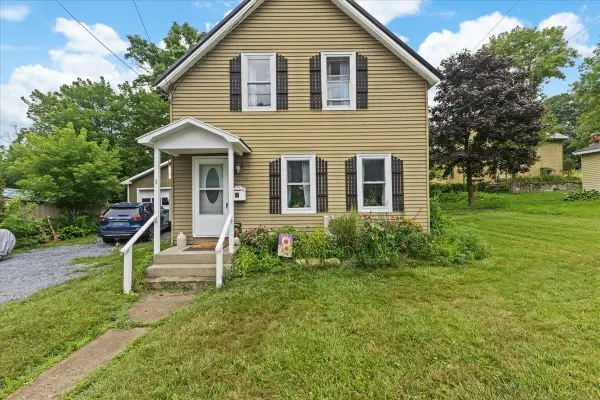 $279,000Active3 beds 2 baths1,195 sq. ft.
$279,000Active3 beds 2 baths1,195 sq. ft.3 Church Street, Brandon, VT 05733
MLS# 5054770Listed by: FLEX REALTY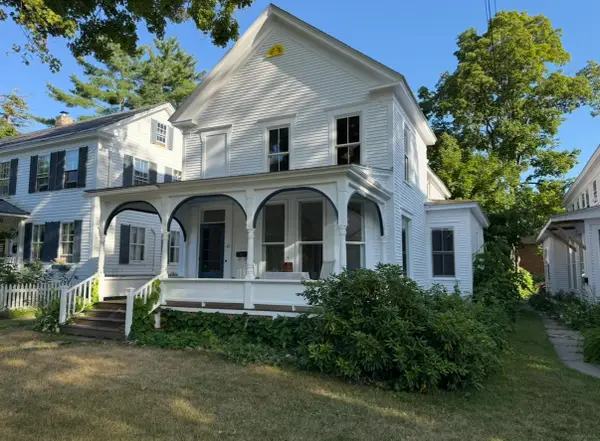 $425,000Active3 beds 2 baths1,912 sq. ft.
$425,000Active3 beds 2 baths1,912 sq. ft.43 Park Street, Brandon, VT 05733
MLS# 5053802Listed by: ROWE REAL ESTATE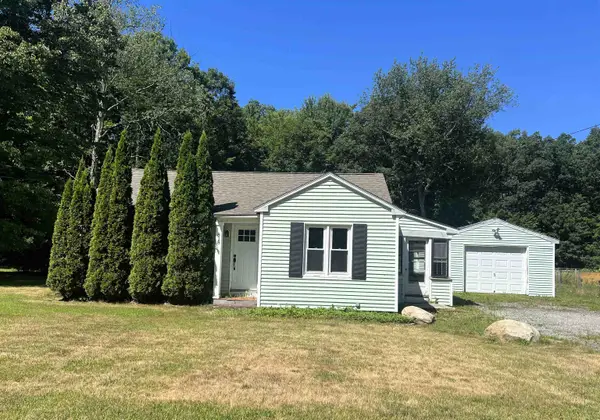 $255,000Active2 beds 1 baths1,210 sq. ft.
$255,000Active2 beds 1 baths1,210 sq. ft.818 North Street, Brandon, VT 05733
MLS# 5053175Listed by: CHAMPLAIN VALLEY PROPERTIES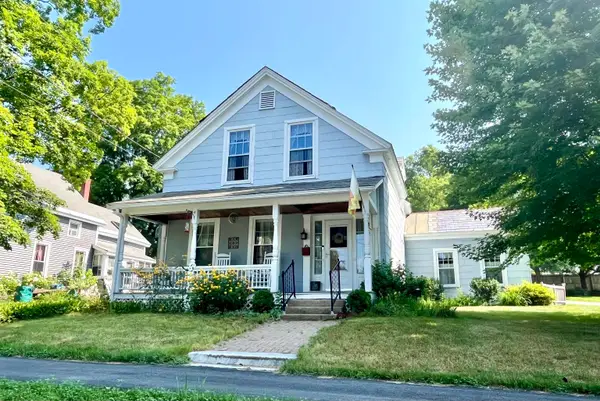 $398,000Active3 beds 3 baths1,458 sq. ft.
$398,000Active3 beds 3 baths1,458 sq. ft.18 Carver Street, Brandon, VT 05733
MLS# 5053111Listed by: ROWE REAL ESTATE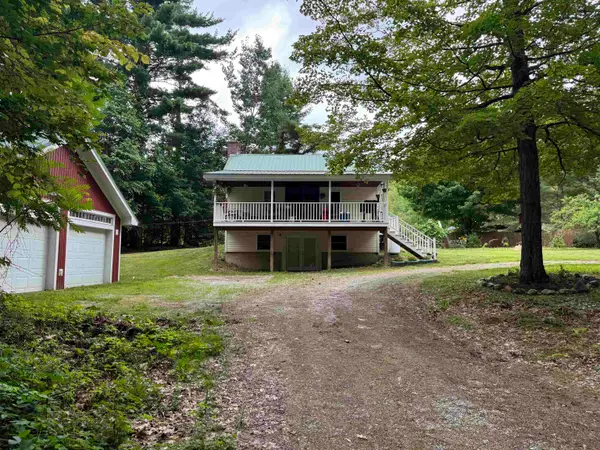 $299,000Active1 beds 2 baths1,680 sq. ft.
$299,000Active1 beds 2 baths1,680 sq. ft.600 Birch Hill Road, Brandon, VT 05733
MLS# 5052774Listed by: BHHS VERMONT REALTY GROUP/MIDDLEBURY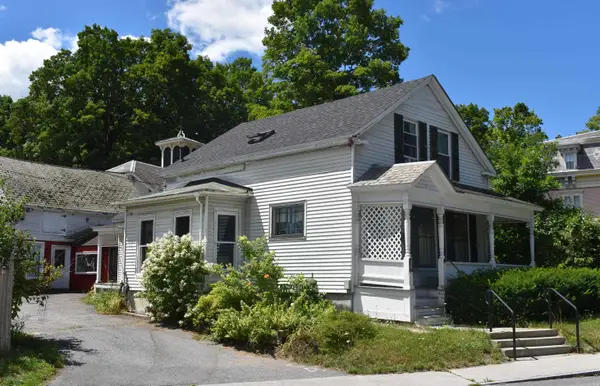 $250,000Active3 beds 2 baths1,576 sq. ft.
$250,000Active3 beds 2 baths1,576 sq. ft.35 Franklin Street, Brandon, VT 05733
MLS# 5052779Listed by: WHITTAKER REAL ESTATE, INC.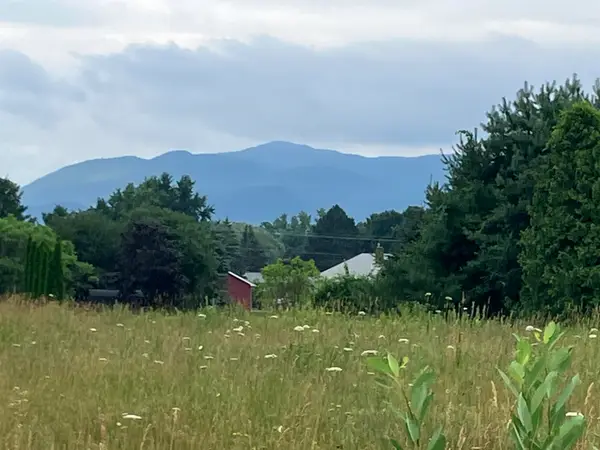 $67,000Pending0.82 Acres
$67,000Pending0.82 Acres62-III Prospect Street, Brandon, VT 05733
MLS# 5051808Listed by: WHITTAKER REAL ESTATE, INC.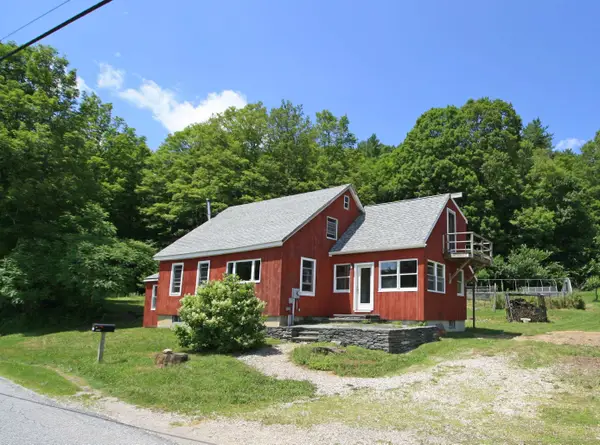 $325,000Active3 beds 2 baths1,797 sq. ft.
$325,000Active3 beds 2 baths1,797 sq. ft.1075 High Pond Road, Brandon, VT 05733
MLS# 5050561Listed by: CHAMPLAIN VALLEY PROPERTIES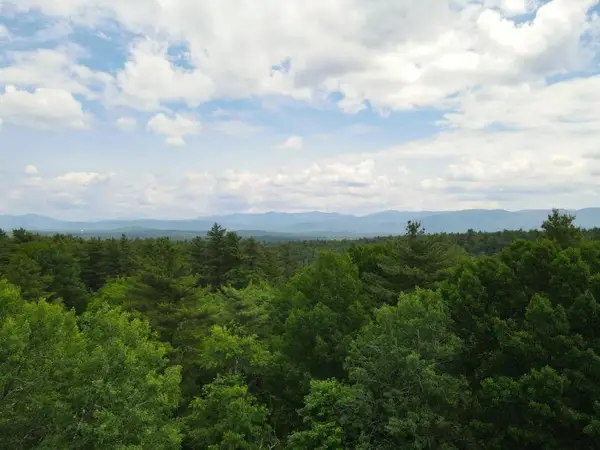 $387,000Active256.3 Acres
$387,000Active256.3 Acres0 Marshall Phillips Road, Brandon, VT 05733
MLS# 5050463Listed by: FOUNTAINS LAND INC.

