25 W 16th Ave, Spokane, WA 99203-2118
Local realty services provided by:Better Homes and Gardens Real Estate Pacific Commons

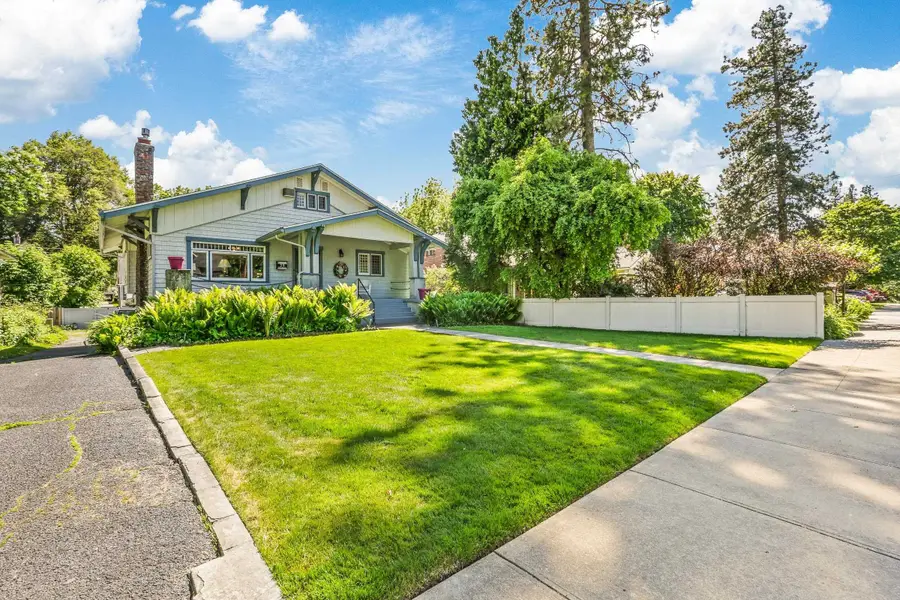
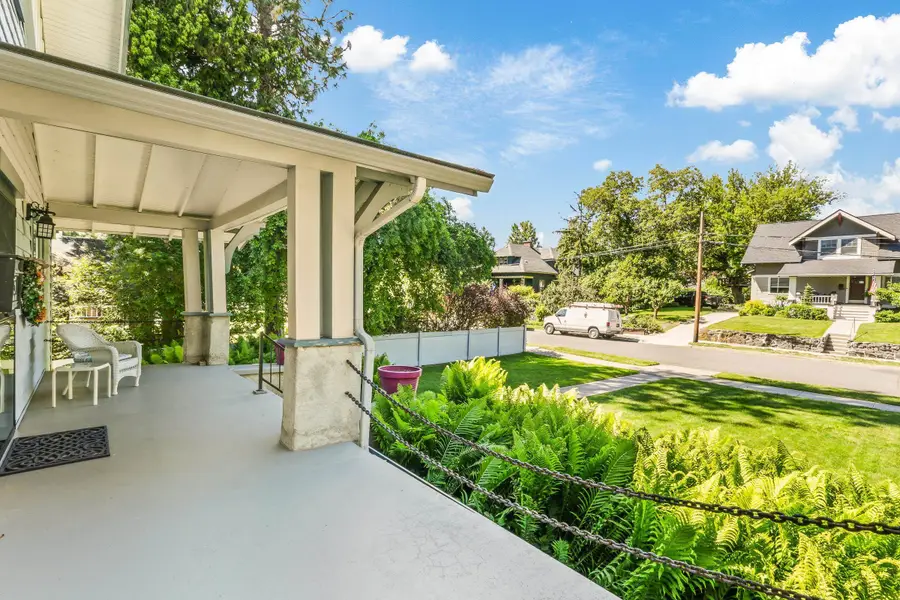
Listed by:lisa sweeney
Office:realty one group eclipse
MLS#:202517645
Source:WA_SAR
Price summary
- Price:$569,900
- Price per sq. ft.:$183.84
About this home
Just a block away from Manito Park sits this well maintained 1912 vintage Craftsman. From the moment you arrive, the curb appeal enchants with a beautiful lawn and a welcoming covered front porch inviting to soak in the charm of this well-appointed home. Step inside, and you’ll be captivated by the natural woodwork, beamed ceilings and moldings. The living room centers around a large fireplace w/mantle and gas insert framed by built-in wood cabinets with elegant leaded glass. The formal dining room has a window seat and a built-in hutch. Hardwood floors under carpets in living & dining rooms. Cute kitchen opens to a sunroom, ideal for morning coffee. 2 spacious bedrooms and 1 bath, while upstairs, a comfy primary suite & a 3/4 bath. The basement has tall ceilings and a large family room. Workshop and storage. Cold storage room for canning or wine. Basement opens to a drive under 1 car garage and carport. Deck with hot tub, fenced back yard. Off street parking. Easy access to I-90, downtown and hospitals.
Contact an agent
Home facts
- Year built:1912
- Listing Id #:202517645
- Added:76 day(s) ago
- Updated:August 11, 2025 at 03:03 PM
Rooms and interior
- Bedrooms:3
- Total bathrooms:2
- Full bathrooms:2
- Living area:3,100 sq. ft.
Heating and cooling
- Heating:Oil
Structure and exterior
- Year built:1912
- Building area:3,100 sq. ft.
- Lot area:0.15 Acres
Schools
- High school:Lewis & Clark
- Middle school:Sacajawea
- Elementary school:Roosevelt
Finances and disclosures
- Price:$569,900
- Price per sq. ft.:$183.84
- Tax amount:$4,522
New listings near 25 W 16th Ave
- New
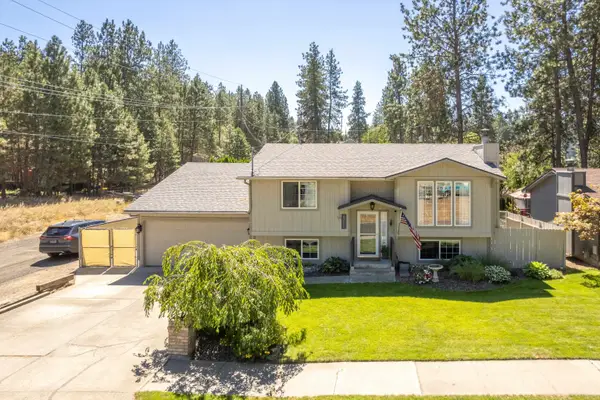 $447,500Active4 beds 2 baths1,824 sq. ft.
$447,500Active4 beds 2 baths1,824 sq. ft.4266 E 35th Ave, Spokane, WA 99223
MLS# 202522410Listed by: CHOICE REALTY - Open Sat, 10am to 12pmNew
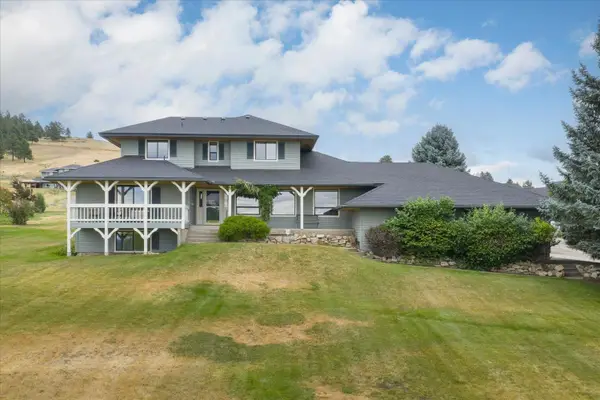 $879,900Active5 beds 4 baths3,840 sq. ft.
$879,900Active5 beds 4 baths3,840 sq. ft.6205 S Dearborn Rd, Spokane, WA 99223
MLS# 202522398Listed by: JOHN L SCOTT, INC. - New
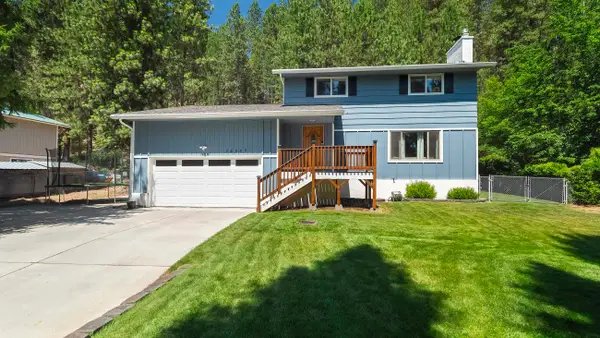 $590,000Active4 beds 4 baths2,964 sq. ft.
$590,000Active4 beds 4 baths2,964 sq. ft.15307 N Cincinnati Dr, Spokane, WA 99208
MLS# 202522399Listed by: WINDERMERE NORTH - New
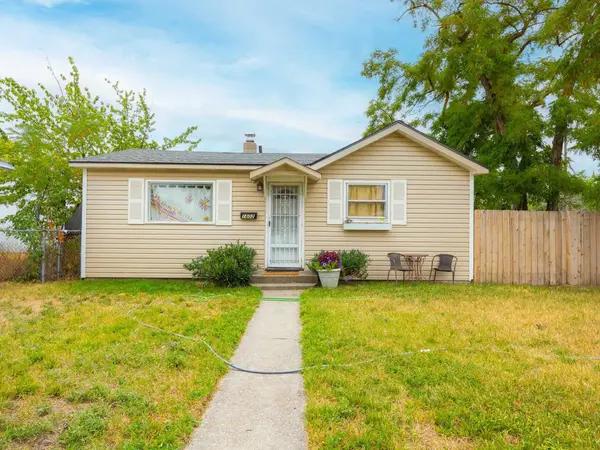 $234,900Active2 beds 1 baths
$234,900Active2 beds 1 baths1602 E Central Ave, Spokane, WA 99208
MLS# 202522404Listed by: URBAN SETTLEMENTS - New
 $350,000Active5 beds 2 baths2,344 sq. ft.
$350,000Active5 beds 2 baths2,344 sq. ft.5138 W Rosewood Ave, Spokane, WA 99208
MLS# 202522393Listed by: HAVEN REAL ESTATE GROUP - Open Sun, 11am to 3pmNew
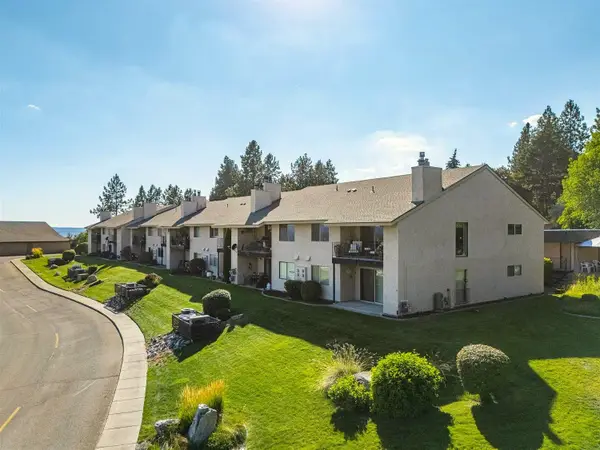 $320,000Active2 beds 2 baths1,105 sq. ft.
$320,000Active2 beds 2 baths1,105 sq. ft.5303 N Argonne #16 Ln #16, Spokane, WA 99212
MLS# 202522397Listed by: PROFESSIONAL REALTY SERVICES - New
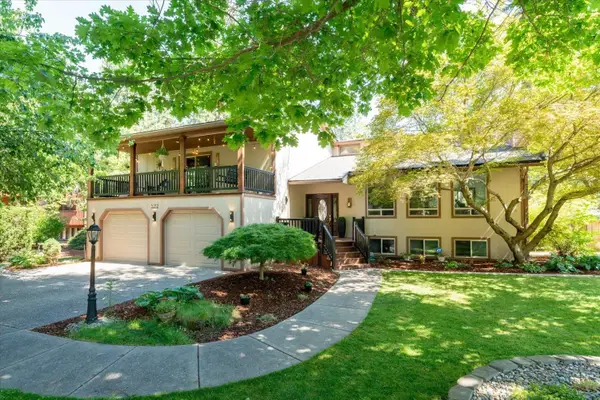 $649,900Active4 beds 3 baths3,944 sq. ft.
$649,900Active4 beds 3 baths3,944 sq. ft.5212 N Northwood Dr, Spokane, WA 99212
MLS# 202522386Listed by: KELLER WILLIAMS SPOKANE - MAIN - Open Sun, 1 to 3pmNew
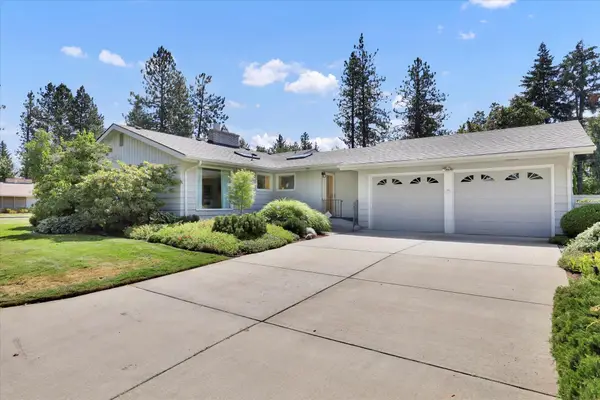 $480,000Active3 beds 2 baths1,880 sq. ft.
$480,000Active3 beds 2 baths1,880 sq. ft.4202 S Magnolia St, Spokane, WA 99203
MLS# 202522391Listed by: EXP REALTY, LLC - New
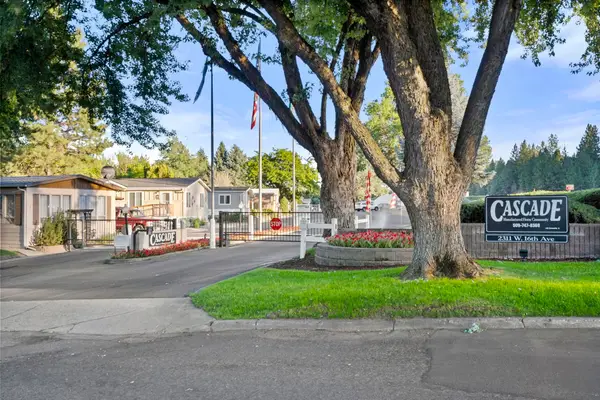 $130,000Active3 beds 2 baths1,568 sq. ft.
$130,000Active3 beds 2 baths1,568 sq. ft.2311 W 16th Ave, Spokane, WA 99224
MLS# 202522392Listed by: REAL BROKER LLC - New
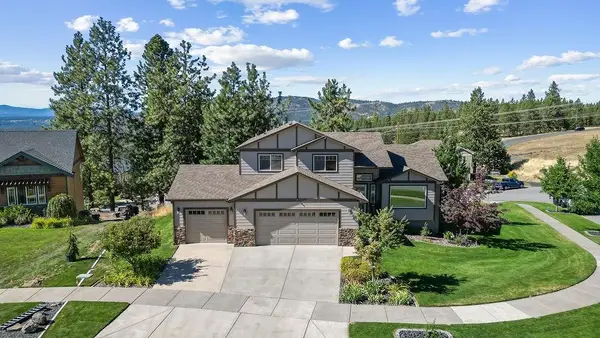 $550,000Active3 beds 3 baths1,840 sq. ft.
$550,000Active3 beds 3 baths1,840 sq. ft.10807 N Navaho Dr, Spokane, WA 99208
MLS# 202522384Listed by: KELLER WILLIAMS SPOKANE - MAIN
