2651 E 35th Ave, Spokane, WA 99223
Local realty services provided by:Better Homes and Gardens Real Estate Pacific Commons
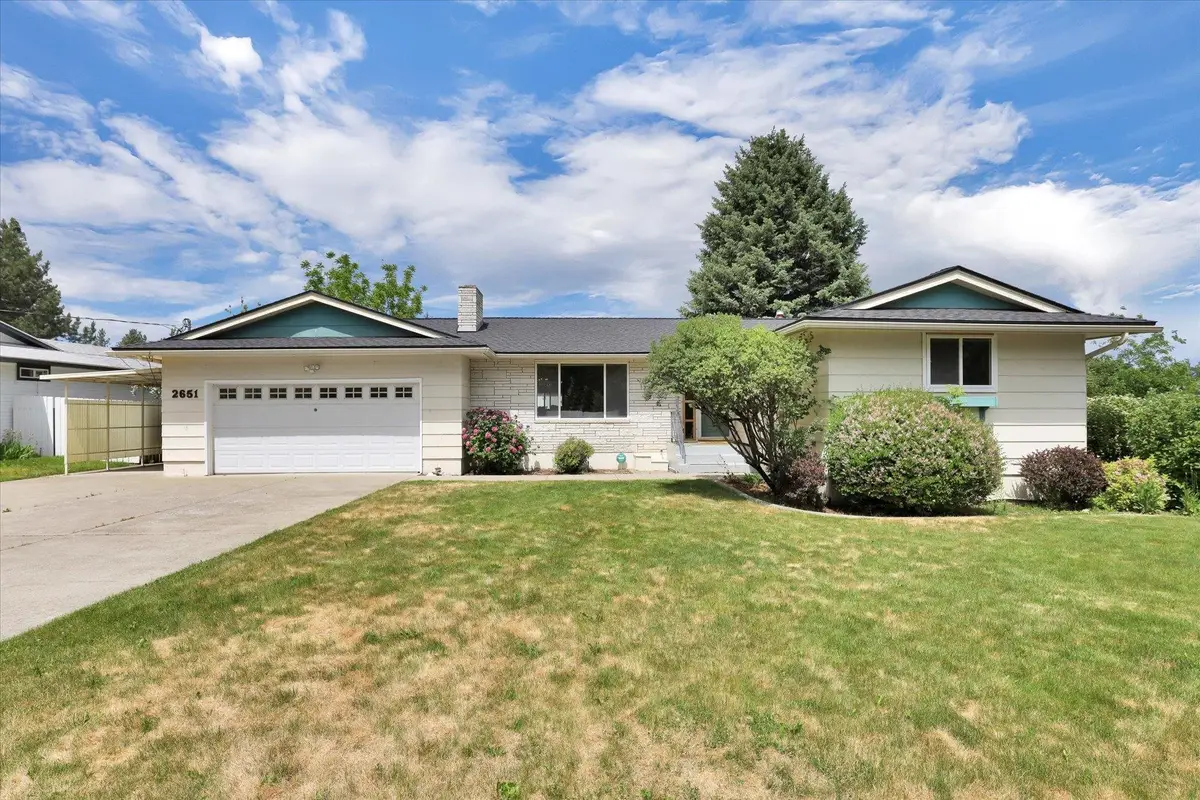
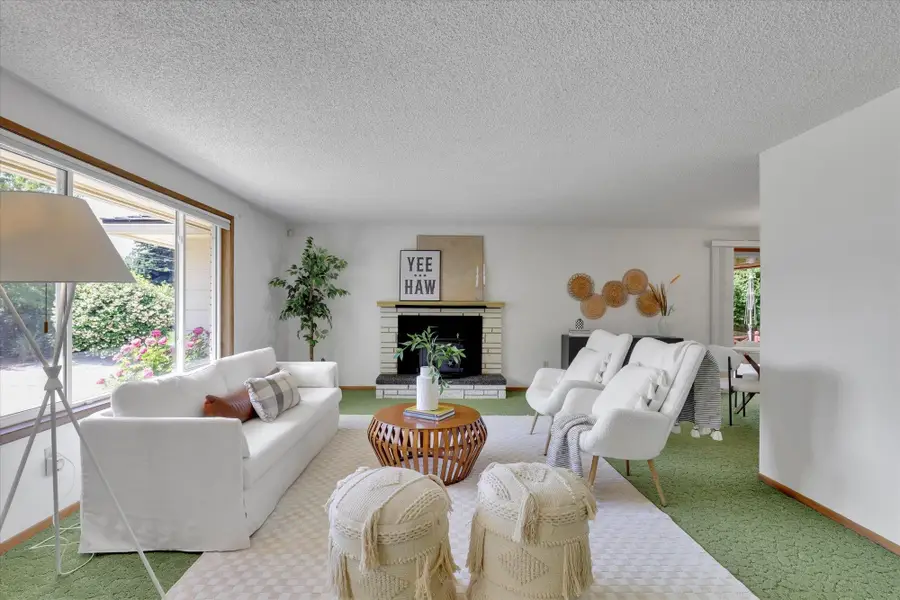
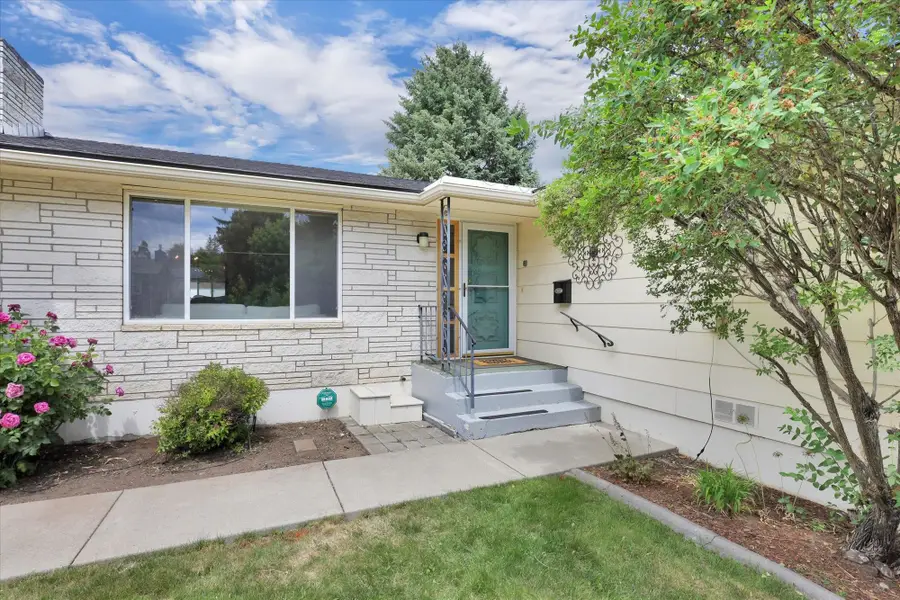
Listed by:micaela jaime
Office:exp realty, llc. branch
MLS#:202517691
Source:WA_SAR
Price summary
- Price:$439,990
- Price per sq. ft.:$176.35
About this home
Don't miss the nostalgic charm of this 4bed/2bath, 1972 sprawling rancher, perfectly nestled in a quiet, south hill neighborhood just blocks from desirable schools, parks & everyday amenities. This meticulously maintained spacious floor plan, blends retro character and comfortable living. With a nice sized kitchen featuring a built-in eating bench/table and attached sunroom, formal dining room that flows into the main living room centered around a cozy wood burning fireplace. The first floor offers 3 bedrooms, including the primary suite with a half bath. You’ll find a large rec room, the 4th bedroom (non-egress), laundry and storage in the basement. Step outside to a large private deck, and mature landscaping w full sprinkler system. Enjoy an attached 2 car garage, in addition to a large, stove-heated, 2+bay shop on this corner lot… And still room for your RV! Newer roof and hot water heater. This home is full of potential in a location that can’t be beat. Showings begin on 6/4!
Contact an agent
Home facts
- Year built:1972
- Listing Id #:202517691
- Added:71 day(s) ago
- Updated:August 12, 2025 at 08:01 AM
Rooms and interior
- Bedrooms:4
- Total bathrooms:2
- Full bathrooms:2
- Living area:2,495 sq. ft.
Structure and exterior
- Year built:1972
- Building area:2,495 sq. ft.
- Lot area:0.27 Acres
Schools
- High school:Ferris
- Middle school:Chase
- Elementary school:Hamblin/Adams
Finances and disclosures
- Price:$439,990
- Price per sq. ft.:$176.35
New listings near 2651 E 35th Ave
- New
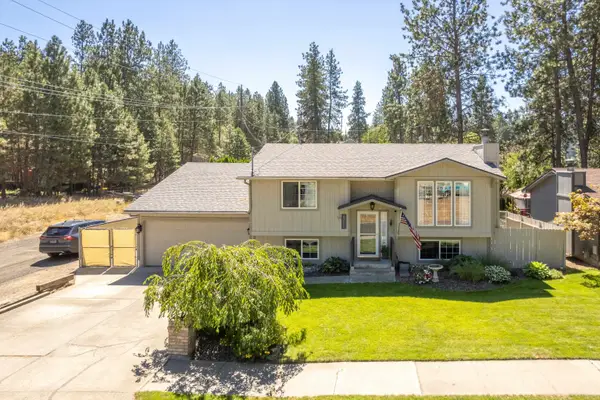 $447,500Active4 beds 2 baths1,824 sq. ft.
$447,500Active4 beds 2 baths1,824 sq. ft.4266 E 35th Ave, Spokane, WA 99223
MLS# 202522410Listed by: CHOICE REALTY - Open Sat, 10am to 12pmNew
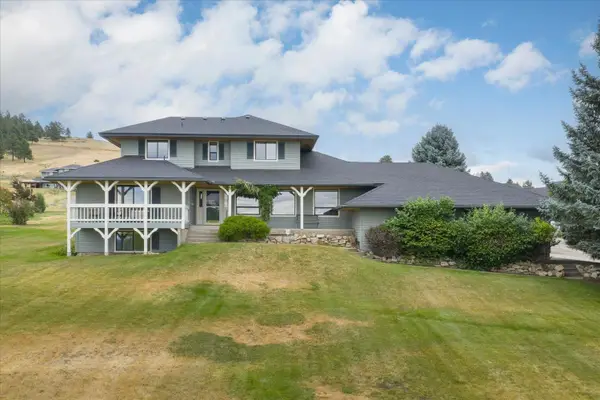 $879,900Active5 beds 4 baths3,840 sq. ft.
$879,900Active5 beds 4 baths3,840 sq. ft.6205 S Dearborn Rd, Spokane, WA 99223
MLS# 202522398Listed by: JOHN L SCOTT, INC. - New
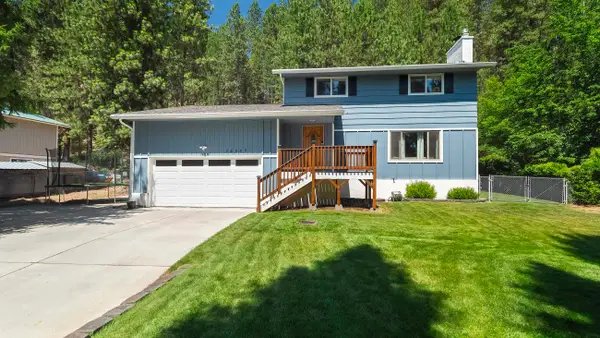 $590,000Active4 beds 4 baths2,964 sq. ft.
$590,000Active4 beds 4 baths2,964 sq. ft.15307 N Cincinnati Dr, Spokane, WA 99208
MLS# 202522399Listed by: WINDERMERE NORTH - New
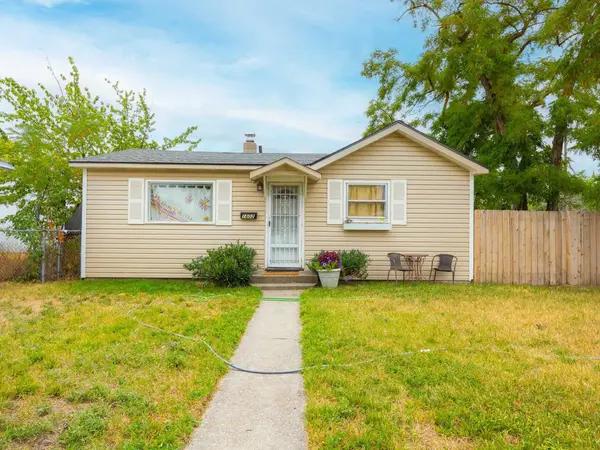 $234,900Active2 beds 1 baths
$234,900Active2 beds 1 baths1602 E Central Ave, Spokane, WA 99208
MLS# 202522404Listed by: URBAN SETTLEMENTS - New
 $350,000Active5 beds 2 baths2,344 sq. ft.
$350,000Active5 beds 2 baths2,344 sq. ft.5138 W Rosewood Ave, Spokane, WA 99208
MLS# 202522393Listed by: HAVEN REAL ESTATE GROUP - Open Sun, 11am to 3pmNew
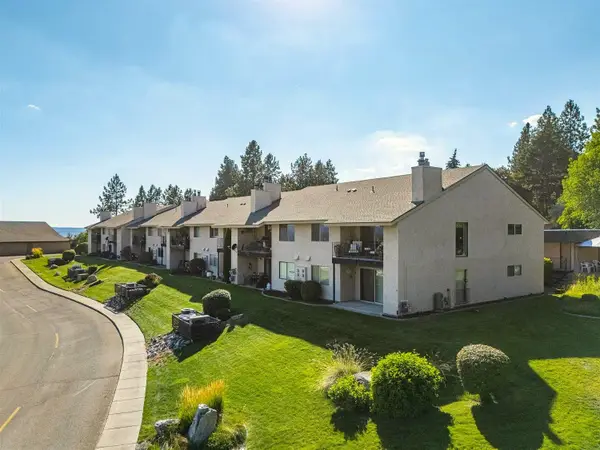 $320,000Active2 beds 2 baths1,105 sq. ft.
$320,000Active2 beds 2 baths1,105 sq. ft.5303 N Argonne #16 Ln #16, Spokane, WA 99212
MLS# 202522397Listed by: PROFESSIONAL REALTY SERVICES - New
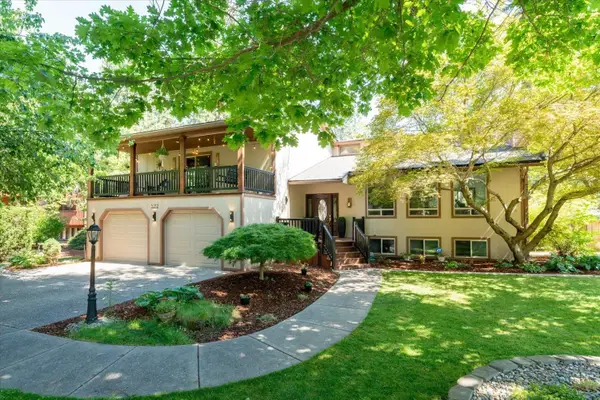 $649,900Active4 beds 3 baths3,944 sq. ft.
$649,900Active4 beds 3 baths3,944 sq. ft.5212 N Northwood Dr, Spokane, WA 99212
MLS# 202522386Listed by: KELLER WILLIAMS SPOKANE - MAIN - Open Sun, 1 to 3pmNew
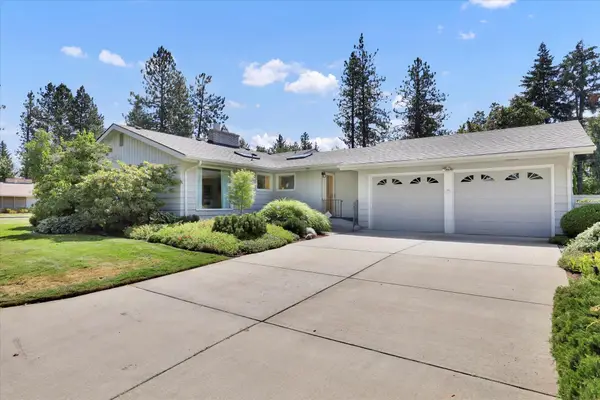 $480,000Active3 beds 2 baths1,880 sq. ft.
$480,000Active3 beds 2 baths1,880 sq. ft.4202 S Magnolia St, Spokane, WA 99203
MLS# 202522391Listed by: EXP REALTY, LLC - New
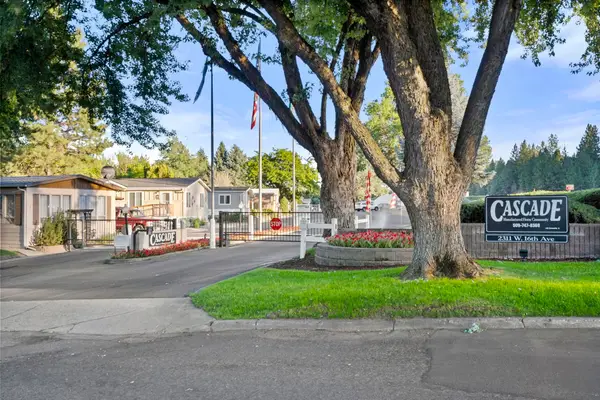 $130,000Active3 beds 2 baths1,568 sq. ft.
$130,000Active3 beds 2 baths1,568 sq. ft.2311 W 16th Ave, Spokane, WA 99224
MLS# 202522392Listed by: REAL BROKER LLC - New
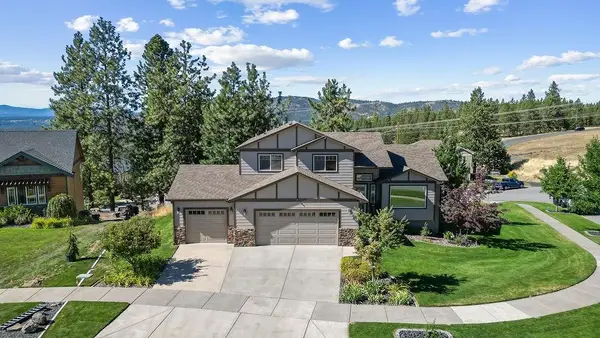 $550,000Active3 beds 3 baths1,840 sq. ft.
$550,000Active3 beds 3 baths1,840 sq. ft.10807 N Navaho Dr, Spokane, WA 99208
MLS# 202522384Listed by: KELLER WILLIAMS SPOKANE - MAIN
