2726 E Mount Vernon Dr, Spokane, WA 99223
Local realty services provided by:Better Homes and Gardens Real Estate Pacific Commons
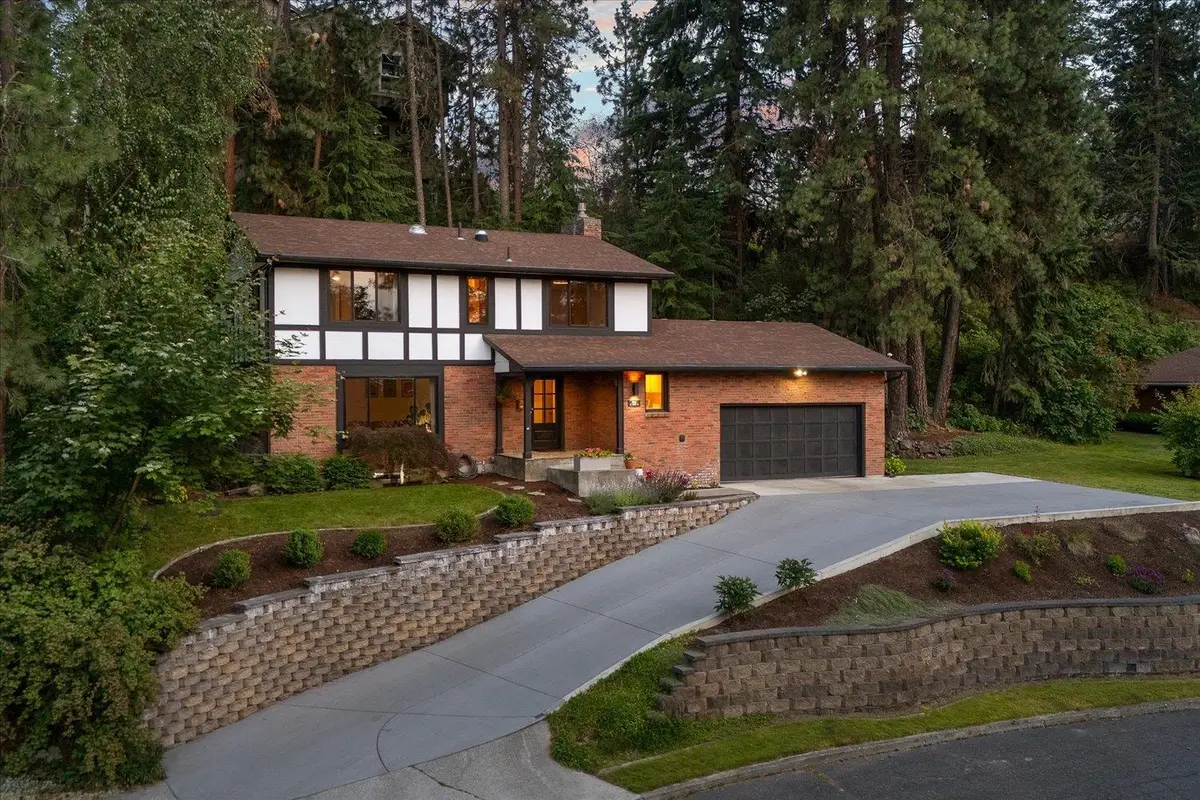
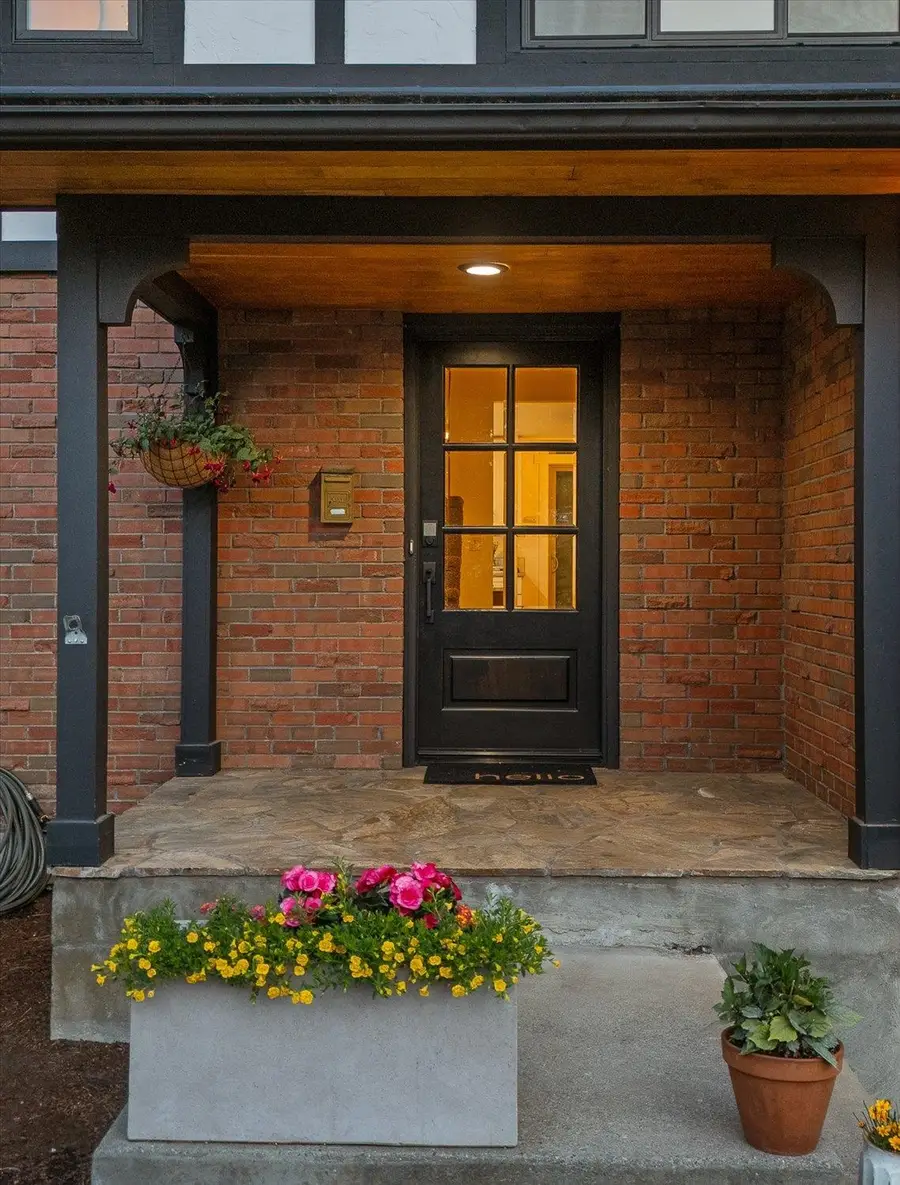
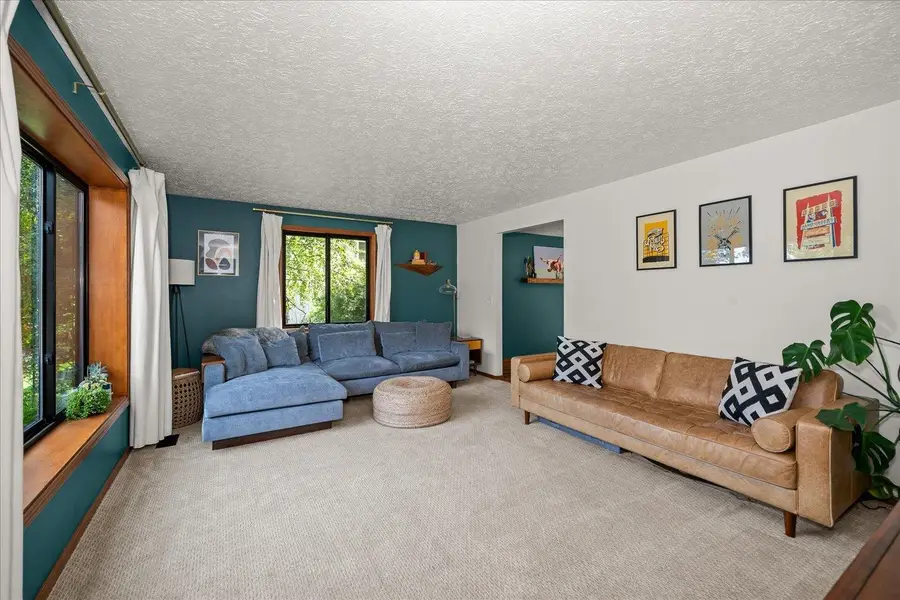
2726 E Mount Vernon Dr,Spokane, WA 99223
$644,000
- 5 Beds
- 4 Baths
- 3,252 sq. ft.
- Single family
- Pending
Listed by:tanya starkel
Office:real broker llc.
MLS#:202519485
Source:WA_SAR
Price summary
- Price:$644,000
- Price per sq. ft.:$198.03
About this home
Tucked beside Lincoln Park and feeding into Franklin Elementary, this updated South Hill home offers space, style, and effortless living. With 5 bedrooms, 4 baths, and 3,252 sq ft on a .32-acre lot, there's room to spread out. The fully remodeled kitchen features smart design and quality finishes. The light-filled primary suite offers sparkling city views and a private retreat. Downstairs, a finished basement adds flexibility with space for a home gym, theater, and bonus room. Central A/C keeps summers cool, while the heated driveway and 8-year-old roof make winter simple. New Pella windows (2021) add efficiency and curb appeal. Outside, enjoy a private patio and manageable yard—low-maintenance and ideal for busy schedules. Just minutes to trails at Lincoln Park and the dining and coffee shops in the Perry District, this home blends comfort, function, and a location that truly delivers.
Contact an agent
Home facts
- Year built:1976
- Listing Id #:202519485
- Added:48 day(s) ago
- Updated:August 12, 2025 at 08:01 AM
Rooms and interior
- Bedrooms:5
- Total bathrooms:4
- Full bathrooms:4
- Living area:3,252 sq. ft.
Structure and exterior
- Year built:1976
- Building area:3,252 sq. ft.
- Lot area:0.32 Acres
Schools
- High school:Ferris
- Middle school:Chase
- Elementary school:Franklin
Finances and disclosures
- Price:$644,000
- Price per sq. ft.:$198.03
- Tax amount:$5,703
New listings near 2726 E Mount Vernon Dr
- New
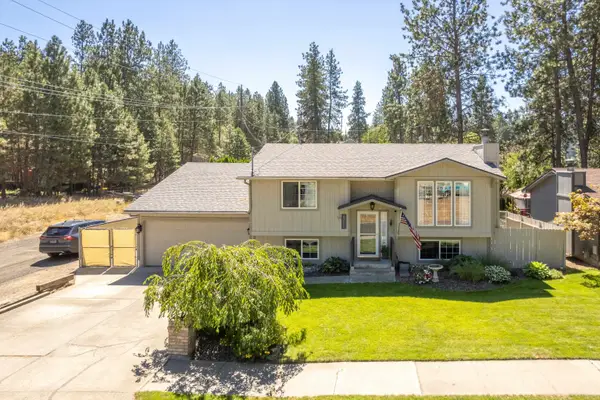 $447,500Active4 beds 2 baths1,824 sq. ft.
$447,500Active4 beds 2 baths1,824 sq. ft.4266 E 35th Ave, Spokane, WA 99223
MLS# 202522410Listed by: CHOICE REALTY - Open Sat, 10am to 12pmNew
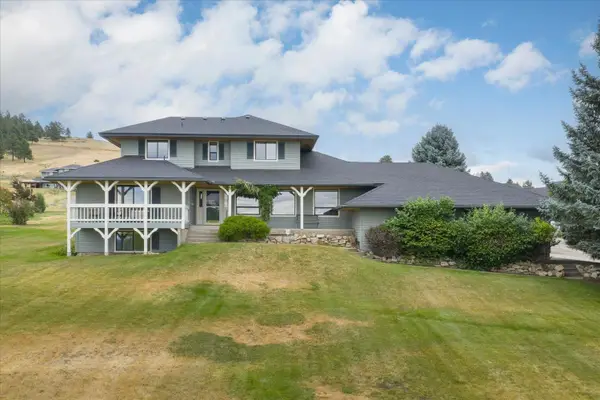 $879,900Active5 beds 4 baths3,840 sq. ft.
$879,900Active5 beds 4 baths3,840 sq. ft.6205 S Dearborn Rd, Spokane, WA 99223
MLS# 202522398Listed by: JOHN L SCOTT, INC. - New
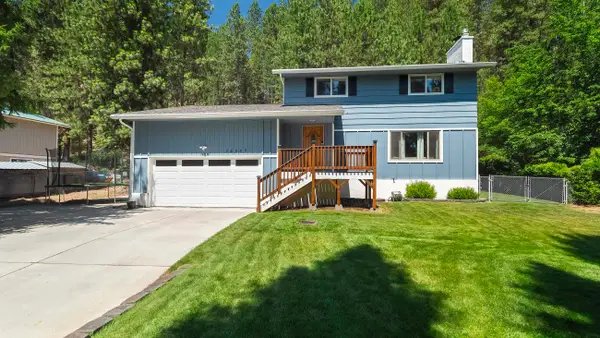 $590,000Active4 beds 4 baths2,964 sq. ft.
$590,000Active4 beds 4 baths2,964 sq. ft.15307 N Cincinnati Dr, Spokane, WA 99208
MLS# 202522399Listed by: WINDERMERE NORTH - New
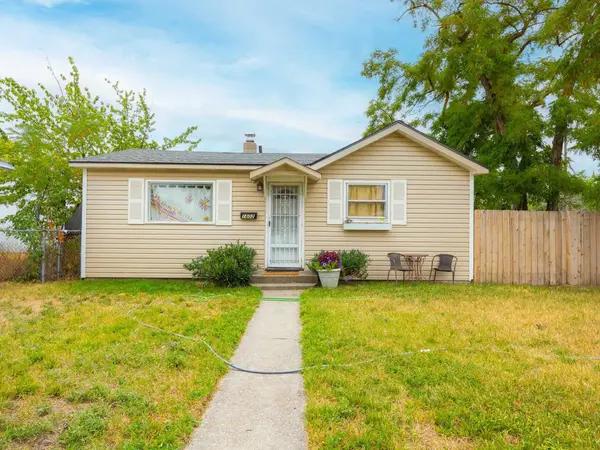 $234,900Active2 beds 1 baths
$234,900Active2 beds 1 baths1602 E Central Ave, Spokane, WA 99208
MLS# 202522404Listed by: URBAN SETTLEMENTS - New
 $350,000Active5 beds 2 baths2,344 sq. ft.
$350,000Active5 beds 2 baths2,344 sq. ft.5138 W Rosewood Ave, Spokane, WA 99208
MLS# 202522393Listed by: HAVEN REAL ESTATE GROUP - Open Sun, 11am to 3pmNew
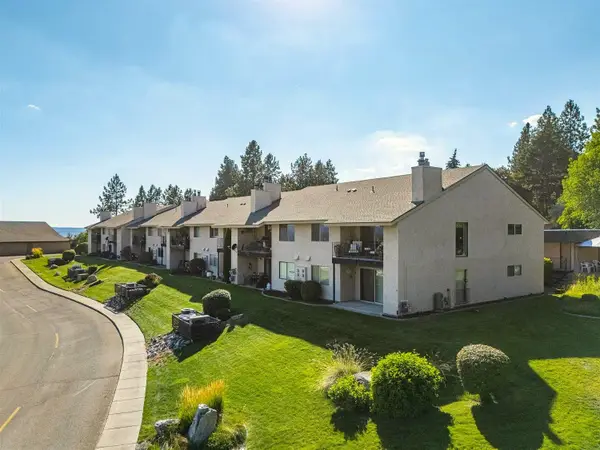 $320,000Active2 beds 2 baths1,105 sq. ft.
$320,000Active2 beds 2 baths1,105 sq. ft.5303 N Argonne #16 Ln #16, Spokane, WA 99212
MLS# 202522397Listed by: PROFESSIONAL REALTY SERVICES - New
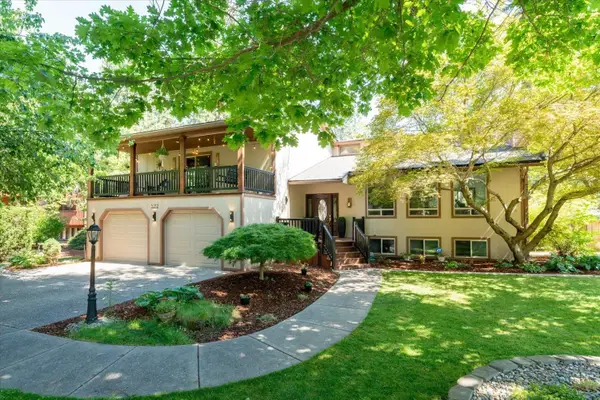 $649,900Active4 beds 3 baths3,944 sq. ft.
$649,900Active4 beds 3 baths3,944 sq. ft.5212 N Northwood Dr, Spokane, WA 99212
MLS# 202522386Listed by: KELLER WILLIAMS SPOKANE - MAIN - Open Sun, 1 to 3pmNew
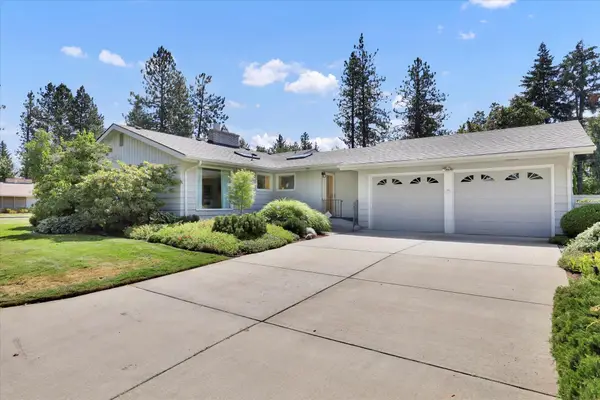 $480,000Active3 beds 2 baths1,880 sq. ft.
$480,000Active3 beds 2 baths1,880 sq. ft.4202 S Magnolia St, Spokane, WA 99203
MLS# 202522391Listed by: EXP REALTY, LLC - New
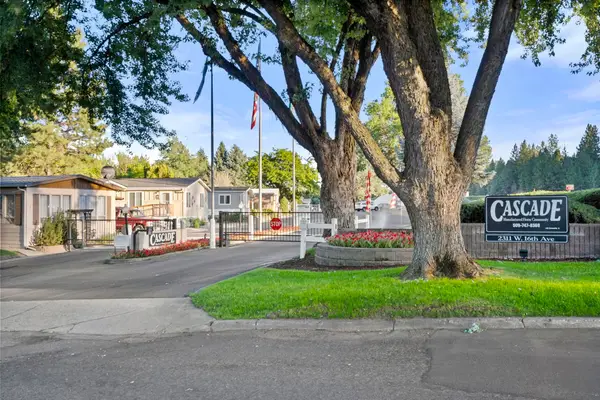 $130,000Active3 beds 2 baths1,568 sq. ft.
$130,000Active3 beds 2 baths1,568 sq. ft.2311 W 16th Ave, Spokane, WA 99224
MLS# 202522392Listed by: REAL BROKER LLC - New
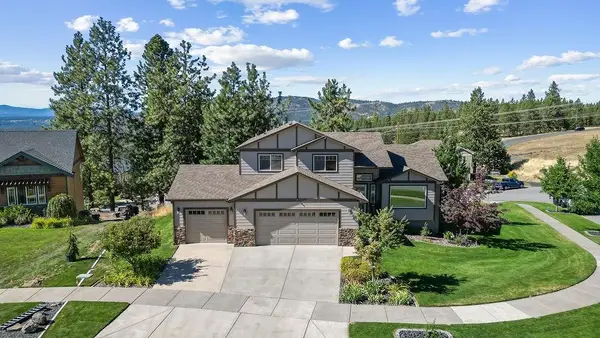 $550,000Active3 beds 3 baths1,840 sq. ft.
$550,000Active3 beds 3 baths1,840 sq. ft.10807 N Navaho Dr, Spokane, WA 99208
MLS# 202522384Listed by: KELLER WILLIAMS SPOKANE - MAIN
