2804 S Lamonte St, Spokane, WA 99203
Local realty services provided by:Better Homes and Gardens Real Estate Pacific Commons
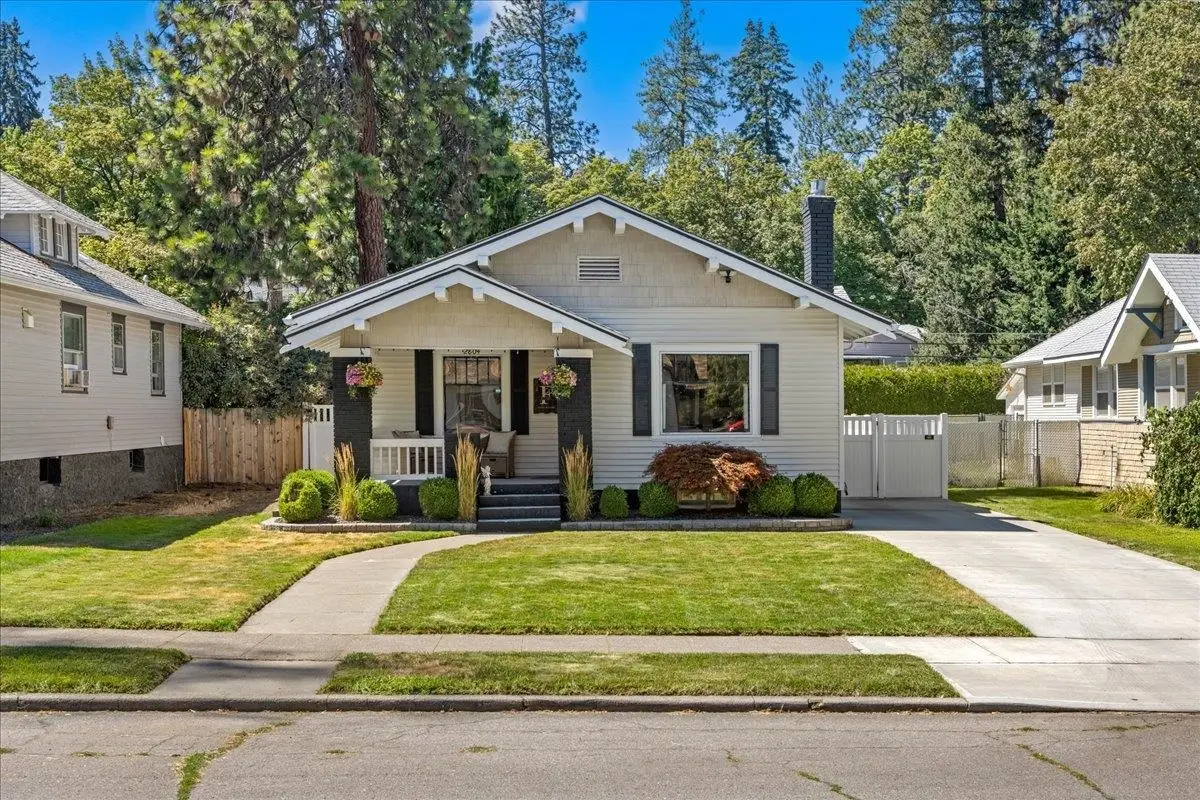
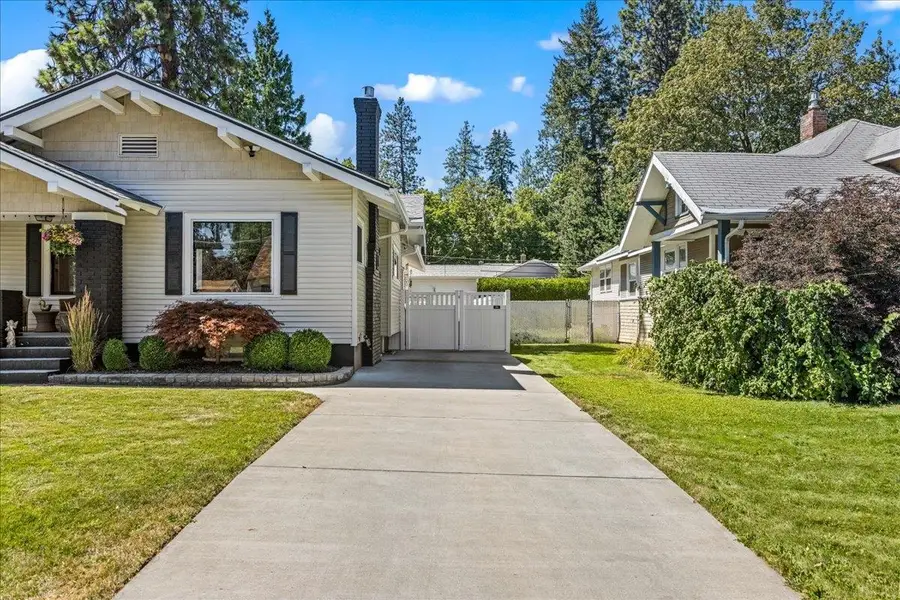
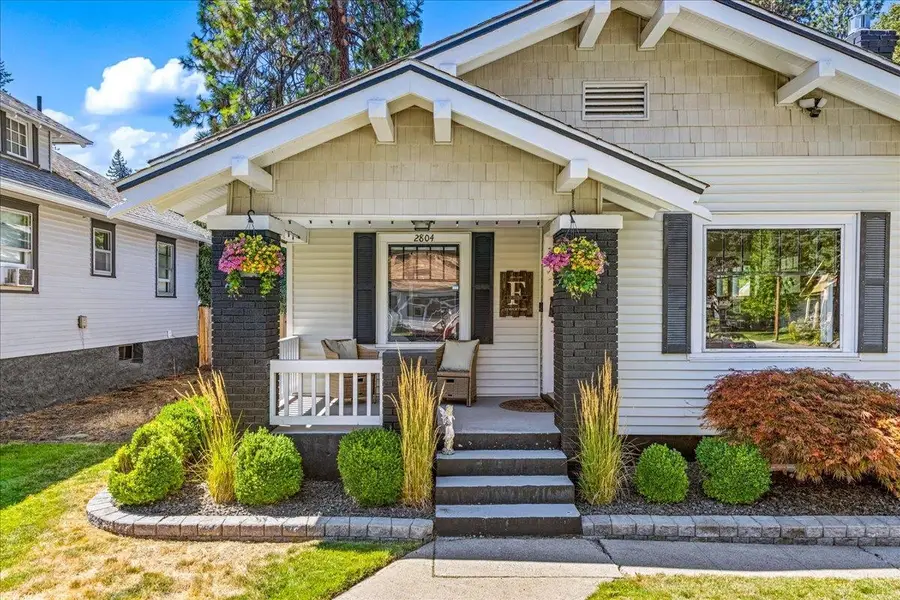
2804 S Lamonte St,Spokane, WA 99203
$490,000
- 2 Beds
- 2 Baths
- 2,480 sq. ft.
- Single family
- Active
Listed by:meaghan leech
Office:windermere city group
MLS#:202522290
Source:WA_SAR
Price summary
- Price:$490,000
- Price per sq. ft.:$197.58
About this home
This beautifully updated bungalow seamlessly blends historic charm with modern amenities. Featuring two spacious bedrooms and two full bathrooms, the home boasts classic built-ins, a formal dining room and a cozy living room centered around a gas fireplace, perfect for entertaining or relaxing in timeless style. A thoughtfully designed addition expands the living space with a light filled family room & gourmet kitchen, complete with quartz countertops, large island, and ample cabinetry. Off the kitchen enjoy your composite deck, ideal for morning coffee or summer BBQ's. The primary suite offers a peaceful retreat with a jetted soaking tub and walk-in closet. In the backyard, you will find a fully fenced yard with durable vinyl fencing offering privacy and space for play or pets. At the rear of the lot sits a new oversized garage with automatic opener, extra height, its own electrical box & plenty of room for storage and hobbies. Half mile to Hutton Elem. and Manito Park. One mile to Comstock and Cannon Hill.
Contact an agent
Home facts
- Year built:1921
- Listing Id #:202522290
- Added:1 day(s) ago
- Updated:August 14, 2025 at 12:02 AM
Rooms and interior
- Bedrooms:2
- Total bathrooms:2
- Full bathrooms:2
- Living area:2,480 sq. ft.
Heating and cooling
- Heating:Electric
Structure and exterior
- Year built:1921
- Building area:2,480 sq. ft.
- Lot area:0.16 Acres
Schools
- High school:Lewis & Clark
- Middle school:Sacajawea
- Elementary school:Hutton
Finances and disclosures
- Price:$490,000
- Price per sq. ft.:$197.58
- Tax amount:$3,742
New listings near 2804 S Lamonte St
- New
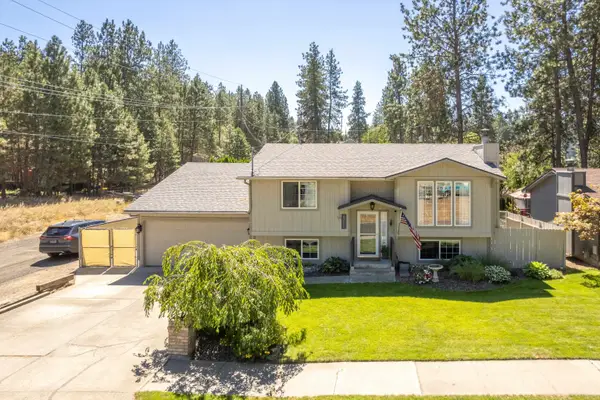 $447,500Active4 beds 2 baths1,824 sq. ft.
$447,500Active4 beds 2 baths1,824 sq. ft.4266 E 35th Ave, Spokane, WA 99223
MLS# 202522410Listed by: CHOICE REALTY - Open Sat, 10am to 12pmNew
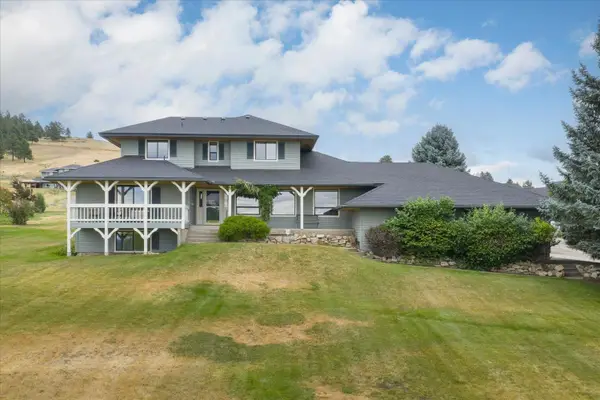 $879,900Active5 beds 4 baths3,840 sq. ft.
$879,900Active5 beds 4 baths3,840 sq. ft.6205 S Dearborn Rd, Spokane, WA 99223
MLS# 202522398Listed by: JOHN L SCOTT, INC. - New
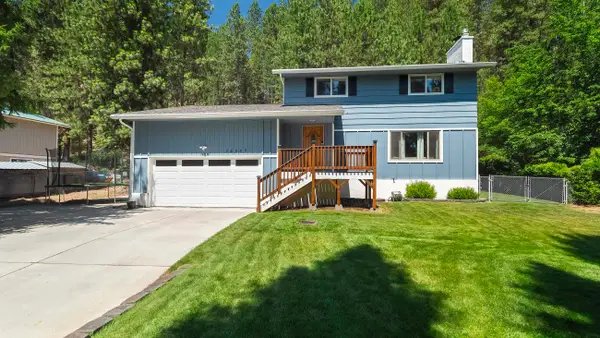 $590,000Active4 beds 4 baths2,964 sq. ft.
$590,000Active4 beds 4 baths2,964 sq. ft.15307 N Cincinnati Dr, Spokane, WA 99208
MLS# 202522399Listed by: WINDERMERE NORTH - New
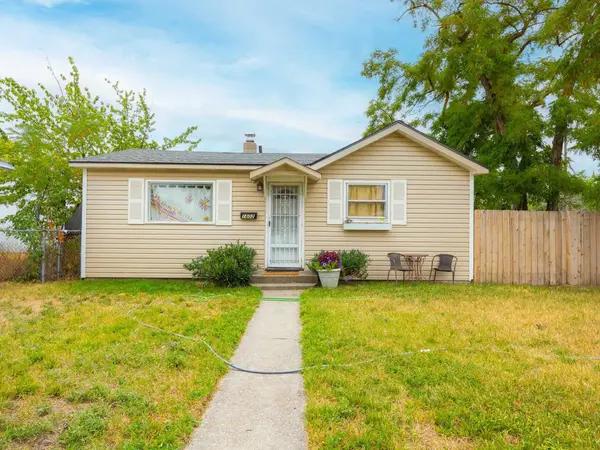 $234,900Active2 beds 1 baths
$234,900Active2 beds 1 baths1602 E Central Ave, Spokane, WA 99208
MLS# 202522404Listed by: URBAN SETTLEMENTS - New
 $350,000Active5 beds 2 baths2,344 sq. ft.
$350,000Active5 beds 2 baths2,344 sq. ft.5138 W Rosewood Ave, Spokane, WA 99208
MLS# 202522393Listed by: HAVEN REAL ESTATE GROUP - Open Sun, 11am to 3pmNew
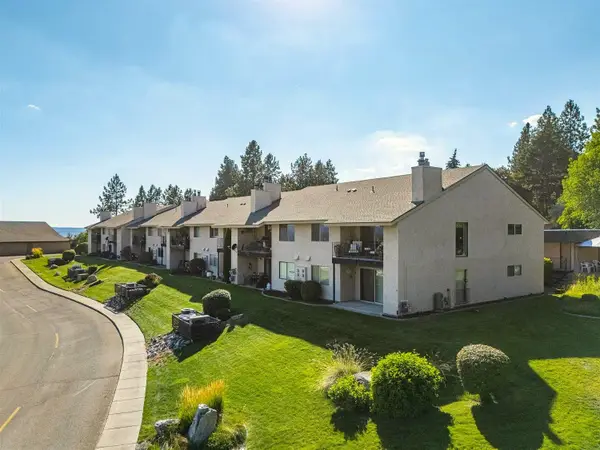 $320,000Active2 beds 2 baths1,105 sq. ft.
$320,000Active2 beds 2 baths1,105 sq. ft.5303 N Argonne #16 Ln #16, Spokane, WA 99212
MLS# 202522397Listed by: PROFESSIONAL REALTY SERVICES - New
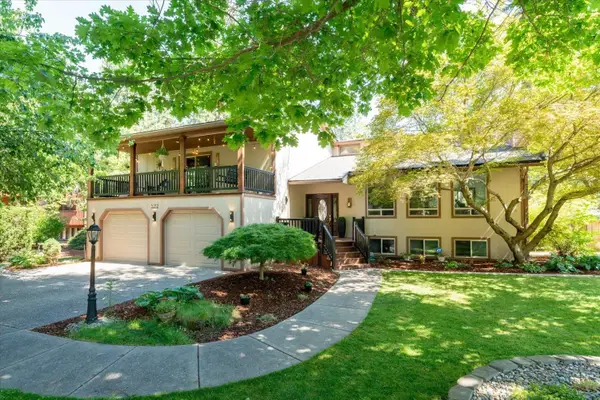 $649,900Active4 beds 3 baths3,944 sq. ft.
$649,900Active4 beds 3 baths3,944 sq. ft.5212 N Northwood Dr, Spokane, WA 99212
MLS# 202522386Listed by: KELLER WILLIAMS SPOKANE - MAIN - Open Sun, 1 to 3pmNew
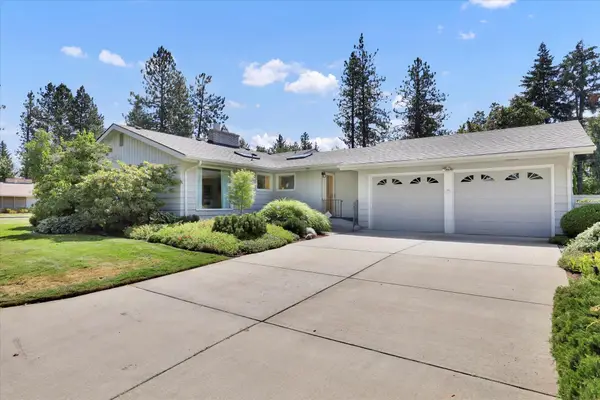 $480,000Active3 beds 2 baths1,880 sq. ft.
$480,000Active3 beds 2 baths1,880 sq. ft.4202 S Magnolia St, Spokane, WA 99203
MLS# 202522391Listed by: EXP REALTY, LLC - New
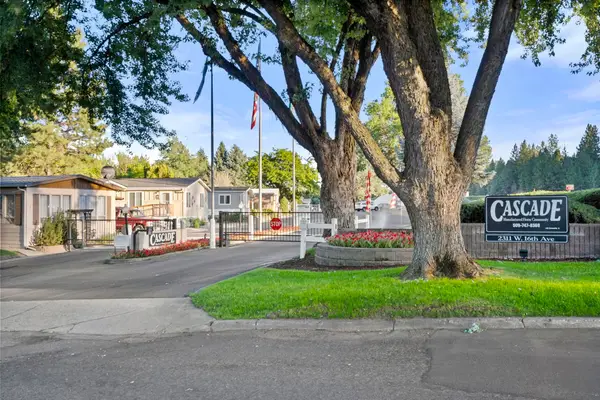 $130,000Active3 beds 2 baths1,568 sq. ft.
$130,000Active3 beds 2 baths1,568 sq. ft.2311 W 16th Ave, Spokane, WA 99224
MLS# 202522392Listed by: REAL BROKER LLC - New
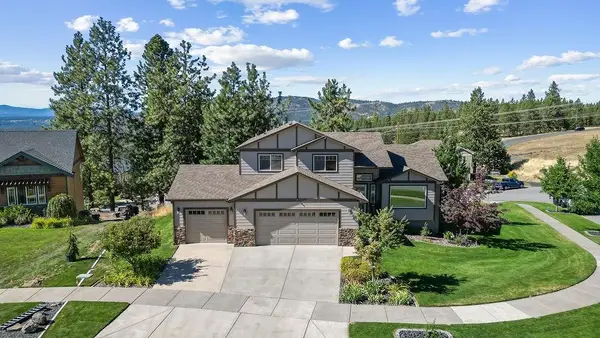 $550,000Active3 beds 3 baths1,840 sq. ft.
$550,000Active3 beds 3 baths1,840 sq. ft.10807 N Navaho Dr, Spokane, WA 99208
MLS# 202522384Listed by: KELLER WILLIAMS SPOKANE - MAIN
