4243 W Tolliver Ct, Spokane, WA 99208
Local realty services provided by:Better Homes and Gardens Real Estate Pacific Commons
Listed by:lilly ekkert
Office:coldwell banker tomlinson
MLS#:202521011
Source:WA_SAR
Price summary
- Price:$579,000
- Price per sq. ft.:$215.16
About this home
Final opportunity, this home is Going Off Market Soon! If you've been considering this home, now is the time to take the next step. Priced below market value at only $215 per sq ft, this is an exceptional deal you don't want to miss. Schedule your showing today or see me at the open house Saturday from 10am-1pm, this move-in ready new construction home boasts 3 large bedrooms and 2.5 bathrooms, designed to capture breathtaking views. The open floor plan flows seamlessly into the great room, featuring a gas fireplace, a dining area, and a bright kitchen with quartz countertops. The laundry and the primary bedroom are conveniently located on the main level. A spa-like bathroom is complete with a soaking tub, separate tiled shower, and double vanities. You will also enjoy a large walk-in closet for all of your wardrobe needs. This home includes tiled showers, spacious closet systems, and second laundry downstairs. The oversized driveway offers space.
Contact an agent
Home facts
- Year built:2025
- Listing ID #:202521011
- Added:211 day(s) ago
- Updated:October 10, 2025 at 11:06 PM
Rooms and interior
- Bedrooms:3
- Total bathrooms:3
- Full bathrooms:3
- Living area:2,691 sq. ft.
Structure and exterior
- Year built:2025
- Building area:2,691 sq. ft.
- Lot area:0.18 Acres
Schools
- High school:Shadle Park
- Middle school:Salk
- Elementary school:Woodridge
Finances and disclosures
- Price:$579,000
- Price per sq. ft.:$215.16
New listings near 4243 W Tolliver Ct
- New
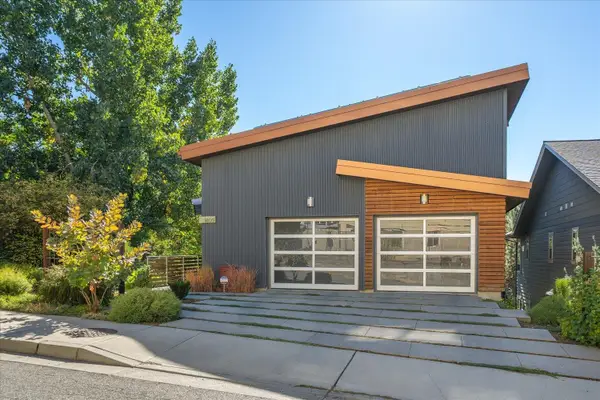 $995,000Active3 beds 4 baths3,021 sq. ft.
$995,000Active3 beds 4 baths3,021 sq. ft.1805 W Cannon Place Ln, Spokane, WA 99204
MLS# 202525377Listed by: CENTURY 21 BEUTLER & ASSOCIATES - New
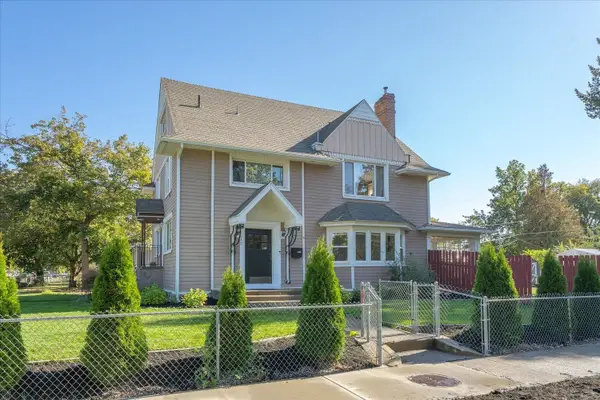 $535,500Active4 beds 4 baths3,898 sq. ft.
$535,500Active4 beds 4 baths3,898 sq. ft.1032 N A St, Spokane, WA 99201
MLS# 202525381Listed by: CENTURY 21 BEUTLER & ASSOCIATES - New
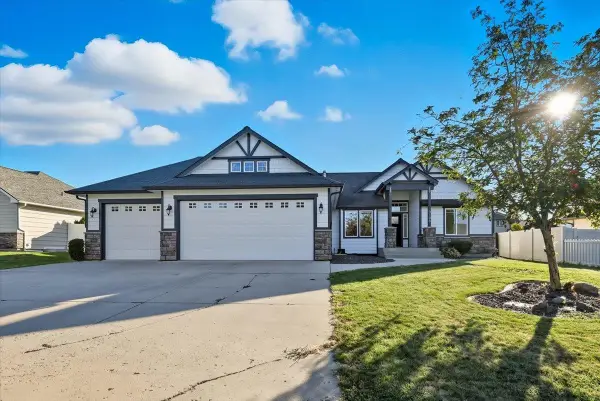 $625,000Active5 beds 3 baths3,155 sq. ft.
$625,000Active5 beds 3 baths3,155 sq. ft.9106 N Dusk Ct, Spokane, WA 99208
MLS# 202525382Listed by: WINDERMERE LIBERTY LAKE 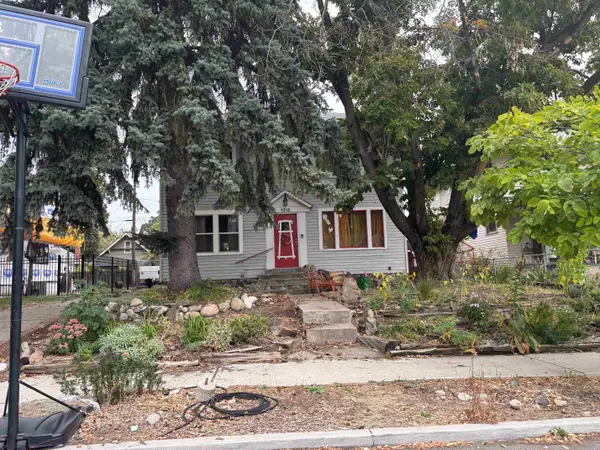 $315,000Pending4 beds 2 baths2,576 sq. ft.
$315,000Pending4 beds 2 baths2,576 sq. ft.1210 N Sherwood St, Spokane, WA 99201
MLS# 202525374Listed by: JOHN L SCOTT, INC.- New
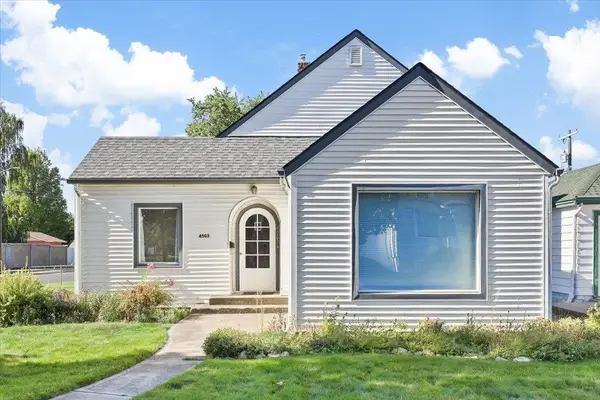 $355,000Active3 beds 2 baths2,236 sq. ft.
$355,000Active3 beds 2 baths2,236 sq. ft.4503 N Hawthorne St, Spokane, WA 99205
MLS# 202525369Listed by: KELLY RIGHT REAL ESTATE OF SPOKANE - New
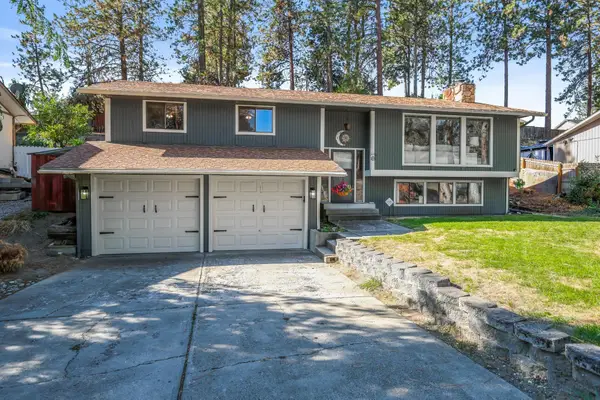 $445,000Active4 beds 3 baths2,488 sq. ft.
$445,000Active4 beds 3 baths2,488 sq. ft.8405 N Greenwood Ct, Spokane, WA 99208
MLS# 202525370Listed by: EXP REALTY 4 DEGREES - New
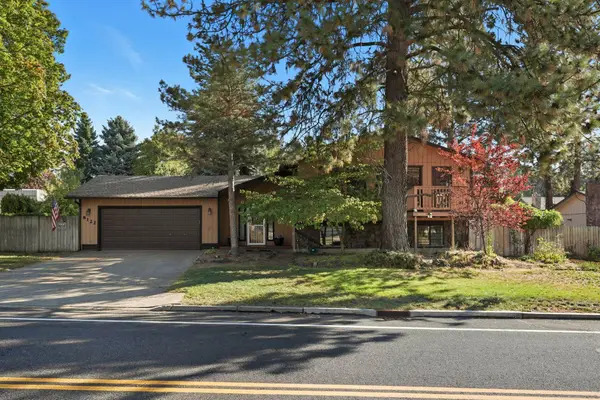 $399,900Active5 beds 3 baths2,332 sq. ft.
$399,900Active5 beds 3 baths2,332 sq. ft.8122 N Standard St, Spokane, WA 99208
MLS# 202525372Listed by: EXP REALTY, LLC BRANCH - New
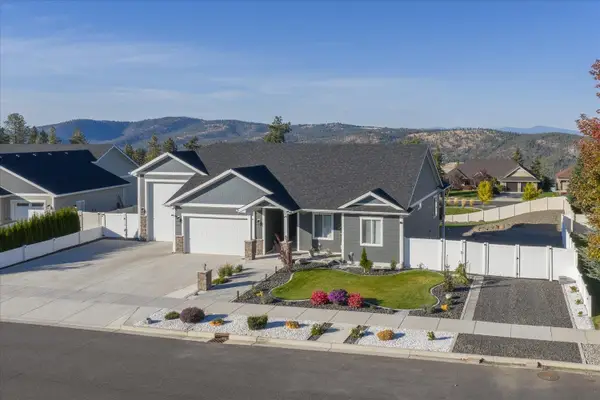 $899,900Active5 beds 3 baths3,202 sq. ft.
$899,900Active5 beds 3 baths3,202 sq. ft.2706 W Howesdale Rd, Spokane, WA 99208
MLS# 202525373Listed by: WINDERMERE MANITO, LLC - Open Sun, 11am to 1pmNew
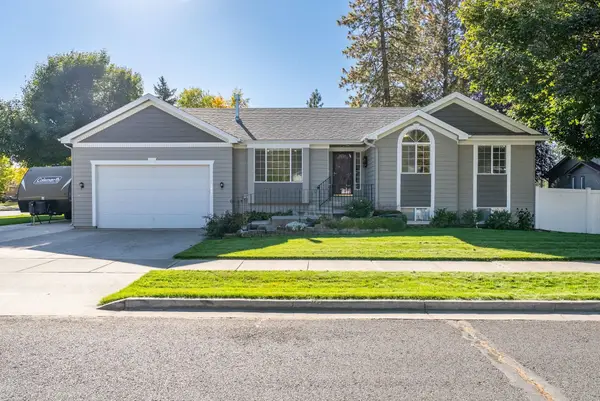 $499,000Active5 beds 3 baths2,774 sq. ft.
$499,000Active5 beds 3 baths2,774 sq. ft.7811 N Old Fort Ct, Spokane, WA 99208
MLS# 202525375Listed by: AMPLIFY REAL ESTATE SERVICES - New
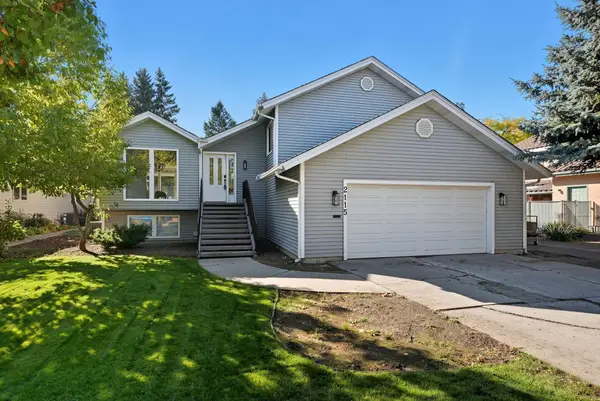 $499,900Active4 beds 2 baths3,200 sq. ft.
$499,900Active4 beds 2 baths3,200 sq. ft.2115 W Dalton Ave, Spokane, WA 99205
MLS# 202525358Listed by: EXP REALTY, LLC BRANCH
