4526 N Walnut St, Spokane, WA 99205
Local realty services provided by:Better Homes and Gardens Real Estate Pacific Commons
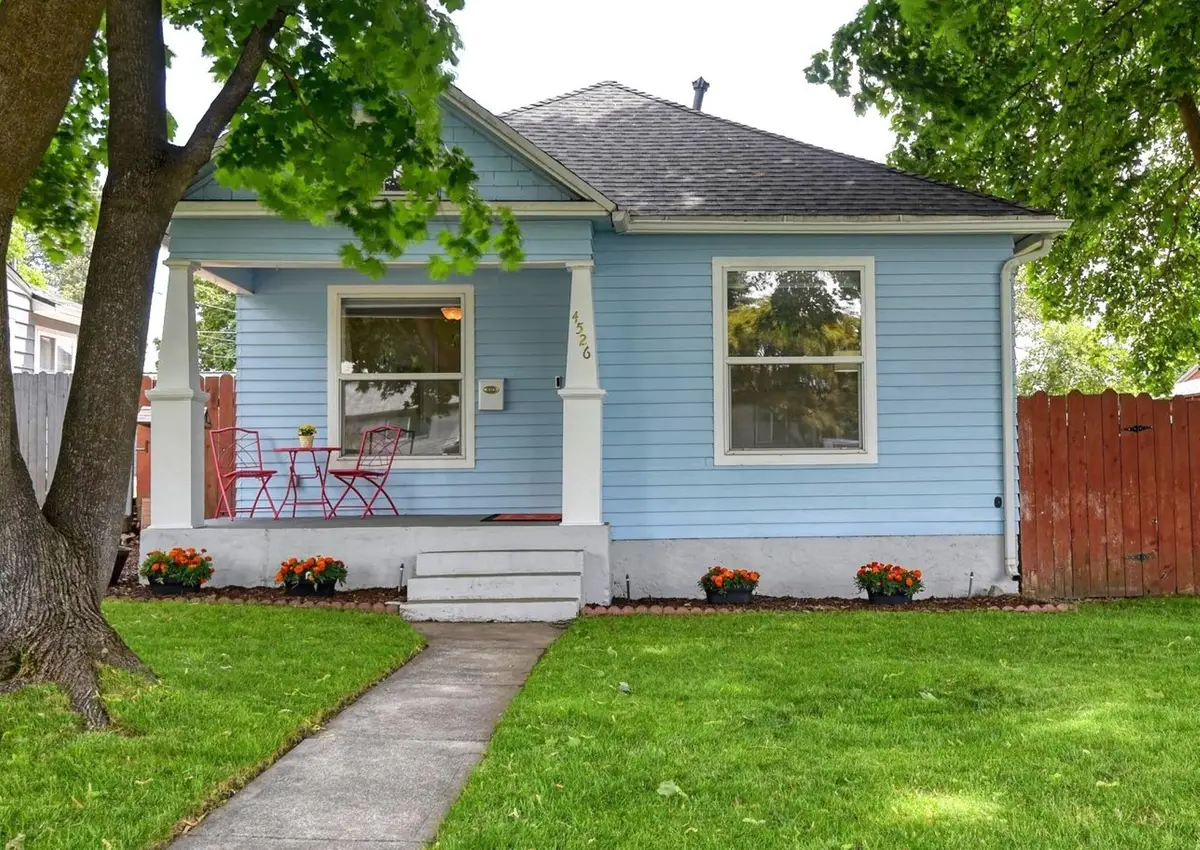
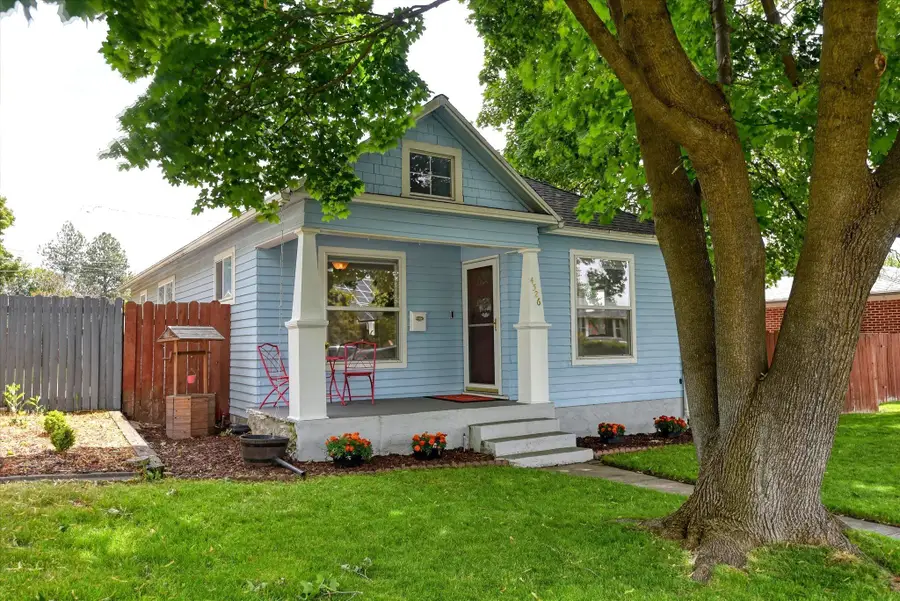

Listed by:latisha morris
Office:exit real estate professionals
MLS#:202519180
Source:WA_SAR
Price summary
- Price:$325,000
- Price per sq. ft.:$181.06
About this home
Charming Shadle bungalow with main floor utilities and great curb appeal! This 3 bed -1 bath home features a newer roof and a detached 2-car garage with paved alley access. Well maintained and move-in ready, it offers a high-efficiency gas furnace, central A/C, a formal dining room, spacious closets, a pantry and plenty of storage. The clean, 523 sq ft unfinished basement provides excellent storage and the potential for added living space. Enjoy the fully fenced backyard with Rainbird sprinklers and a redwood deck—perfect for outdoor entertaining. All appliances stay! A wonderful blend of comfort, convenience, and future potential. Don’t miss this one!
Contact an agent
Home facts
- Year built:1911
- Listing Id #:202519180
- Added:54 day(s) ago
- Updated:August 12, 2025 at 08:01 AM
Rooms and interior
- Bedrooms:3
- Total bathrooms:1
- Full bathrooms:1
- Living area:1,795 sq. ft.
Heating and cooling
- Heating:Hot Water
Structure and exterior
- Year built:1911
- Building area:1,795 sq. ft.
- Lot area:0.13 Acres
Schools
- High school:Shadle Park
- Middle school:Glover
- Elementary school:Willard
Finances and disclosures
- Price:$325,000
- Price per sq. ft.:$181.06
New listings near 4526 N Walnut St
- New
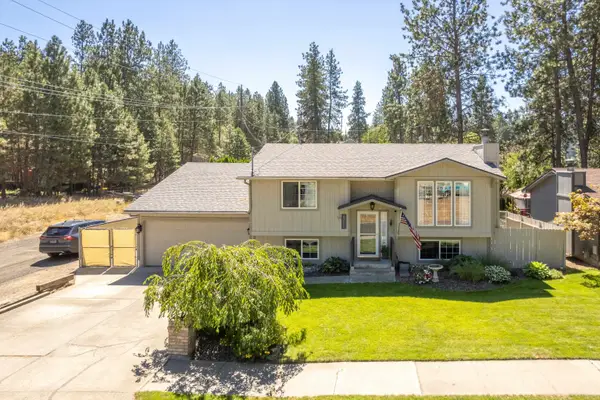 $447,500Active4 beds 2 baths1,824 sq. ft.
$447,500Active4 beds 2 baths1,824 sq. ft.4266 E 35th Ave, Spokane, WA 99223
MLS# 202522410Listed by: CHOICE REALTY - Open Sat, 10am to 12pmNew
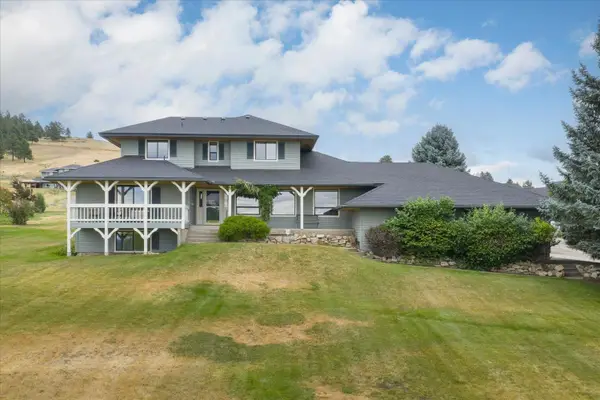 $879,900Active5 beds 4 baths3,840 sq. ft.
$879,900Active5 beds 4 baths3,840 sq. ft.6205 S Dearborn Rd, Spokane, WA 99223
MLS# 202522398Listed by: JOHN L SCOTT, INC. - New
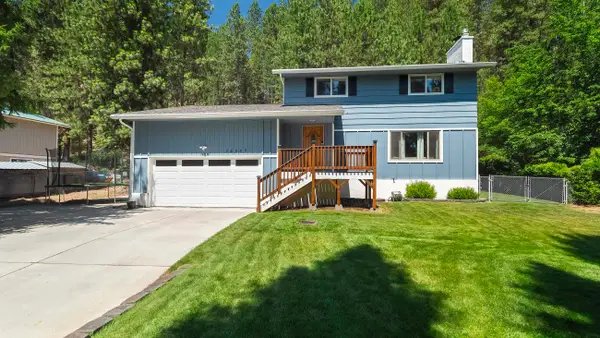 $590,000Active4 beds 4 baths2,964 sq. ft.
$590,000Active4 beds 4 baths2,964 sq. ft.15307 N Cincinnati Dr, Spokane, WA 99208
MLS# 202522399Listed by: WINDERMERE NORTH - New
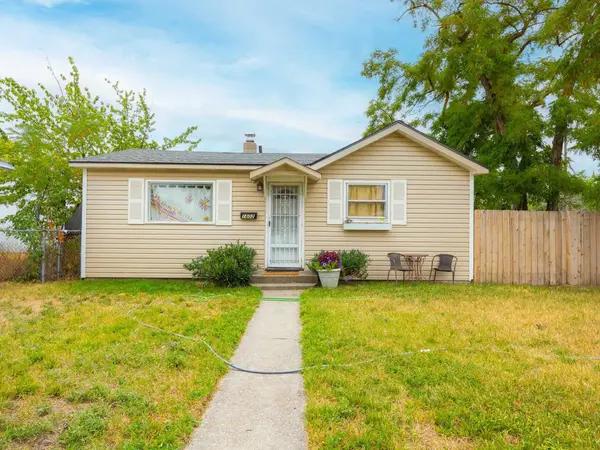 $234,900Active2 beds 1 baths
$234,900Active2 beds 1 baths1602 E Central Ave, Spokane, WA 99208
MLS# 202522404Listed by: URBAN SETTLEMENTS - New
 $350,000Active5 beds 2 baths2,344 sq. ft.
$350,000Active5 beds 2 baths2,344 sq. ft.5138 W Rosewood Ave, Spokane, WA 99208
MLS# 202522393Listed by: HAVEN REAL ESTATE GROUP - Open Sun, 11am to 3pmNew
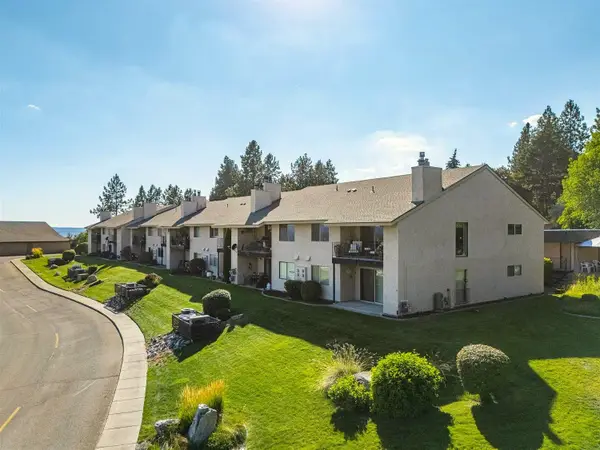 $320,000Active2 beds 2 baths1,105 sq. ft.
$320,000Active2 beds 2 baths1,105 sq. ft.5303 N Argonne #16 Ln #16, Spokane, WA 99212
MLS# 202522397Listed by: PROFESSIONAL REALTY SERVICES - New
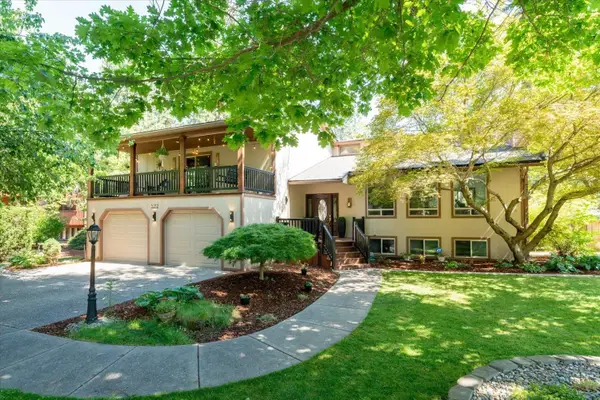 $649,900Active4 beds 3 baths3,944 sq. ft.
$649,900Active4 beds 3 baths3,944 sq. ft.5212 N Northwood Dr, Spokane, WA 99212
MLS# 202522386Listed by: KELLER WILLIAMS SPOKANE - MAIN - Open Sun, 1 to 3pmNew
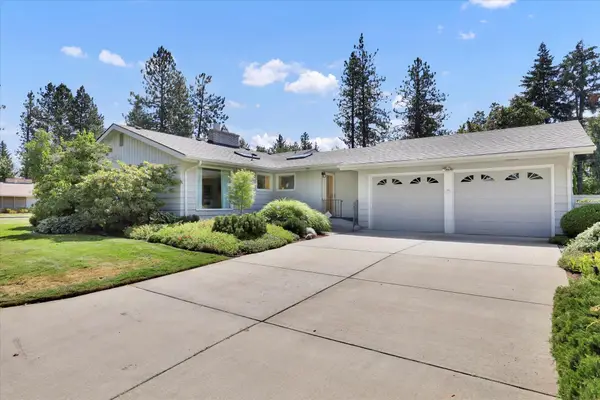 $480,000Active3 beds 2 baths1,880 sq. ft.
$480,000Active3 beds 2 baths1,880 sq. ft.4202 S Magnolia St, Spokane, WA 99203
MLS# 202522391Listed by: EXP REALTY, LLC - New
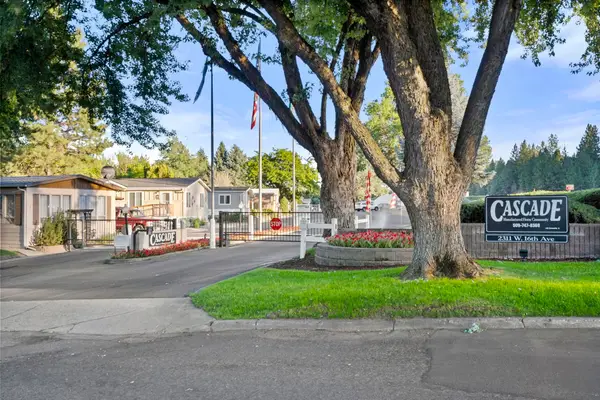 $130,000Active3 beds 2 baths1,568 sq. ft.
$130,000Active3 beds 2 baths1,568 sq. ft.2311 W 16th Ave, Spokane, WA 99224
MLS# 202522392Listed by: REAL BROKER LLC - New
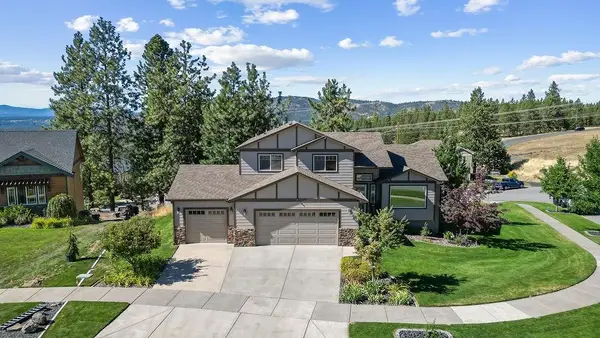 $550,000Active3 beds 3 baths1,840 sq. ft.
$550,000Active3 beds 3 baths1,840 sq. ft.10807 N Navaho Dr, Spokane, WA 99208
MLS# 202522384Listed by: KELLER WILLIAMS SPOKANE - MAIN
