1000 MORNING STAR LANE, Plover, WI 54467
Local realty services provided by:Better Homes and Gardens Real Estate Power Realty
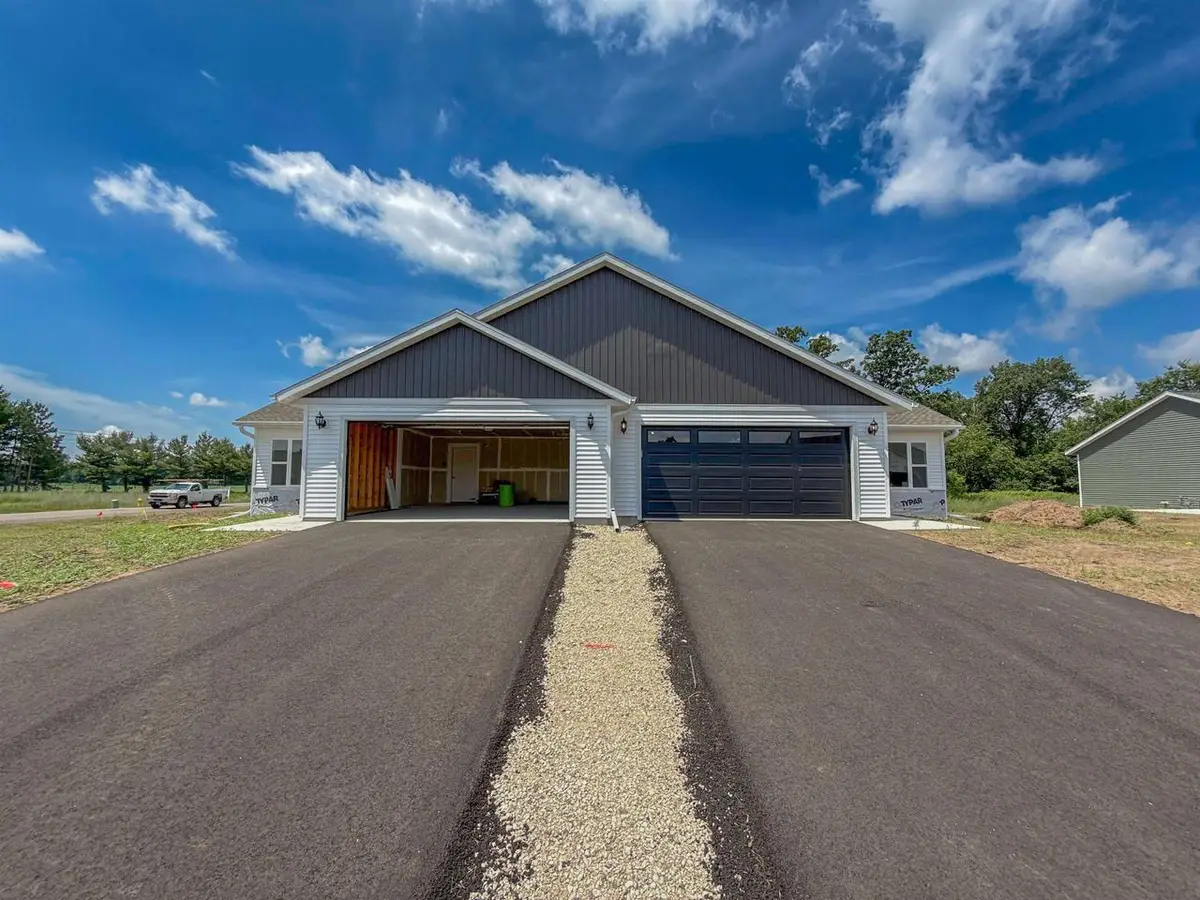


Listed by:stephanie osowski
Office:re/max excel
MLS#:22501076
Source:Metro MLS
1000 MORNING STAR LANE,Plover, WI 54467
$286,900
- 2 Beds
- 2 Baths
- 1,213 sq. ft.
- Single family
- Pending
Price summary
- Price:$286,900
- Price per sq. ft.:$236.52
About this home
Welcome to your dream home ? the Aenon Twin Home plan from the innovative Zero Lot Line series by Denyon Homes. This exquisite 2-bedroom, 2-bathroom twin home, spanning 1,213 sq. ft., brings together affordability and high-quality living. Step into the seamless open-concept design that boasts a fully-equipped kitchen complete with stainless steel appliances. Enjoy the convenience of a main level laundry, and retreat to the owner?s suite featuring a private bath and walk-in closet. The secondary bedroom and bathroom offer ample space and comfort. But there's more ? the expandable lower level is framed for your future family room and a third bedroom, with plumbing ready for an additional bathroom. Outside, you?ll love your private side yard, beautifully landscaped yard with shrubs, trees and curbing with a 12x12 concrete patio. To top it off, there is a smooth blacktop driveway that enhances your curb appeal. Say goodbye to hefty maintenance and association fees while enjoying free central air and included appliances with every Zero Lot Line home.,Some homes even offer no-step entry and customizable accessibility options for your convenience. Photos may be of a similar model.
Contact an agent
Home facts
- Year built:2025
- Listing Id #:22501076
- Added:136 day(s) ago
- Updated:August 15, 2025 at 03:23 PM
Rooms and interior
- Bedrooms:2
- Total bathrooms:2
- Full bathrooms:2
- Living area:1,213 sq. ft.
Heating and cooling
- Cooling:Forced Air
- Heating:Forced Air, Natural Gas
Structure and exterior
- Roof:Shingle
- Year built:2025
- Building area:1,213 sq. ft.
- Lot area:0.19 Acres
Schools
- High school:Stevens Point
Utilities
- Water:Municipal Water
- Sewer:Municipal Sewer
Finances and disclosures
- Price:$286,900
- Price per sq. ft.:$236.52
New listings near 1000 MORNING STAR LANE
- New
 $259,500Active3 beds 2 baths1,222 sq. ft.
$259,500Active3 beds 2 baths1,222 sq. ft.2621 SPRINGVILLE DRIVE, Plover, WI 54467
MLS# 22503838Listed by: RE/MAX EXCEL  $351,350Pending2 beds 2 baths1,373 sq. ft.
$351,350Pending2 beds 2 baths1,373 sq. ft.950 MORNING STAR LANE, Plover, WI 54467
MLS# 22503571Listed by: RE/MAX EXCEL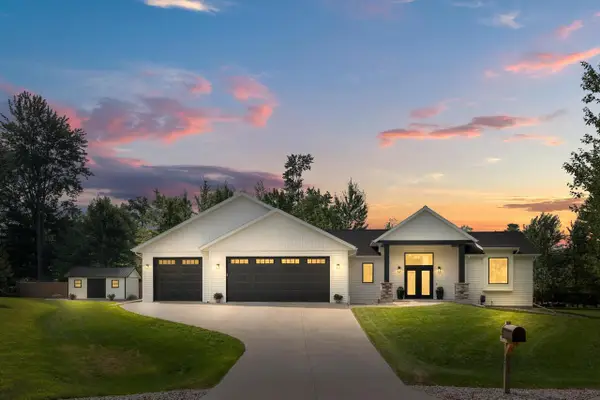 $514,999Pending3 beds 3 baths2,520 sq. ft.
$514,999Pending3 beds 3 baths2,520 sq. ft.1965 SUNNY BROOK COURT, Plover, WI 54467
MLS# 22503692Listed by: KELLER WILLIAMS STEVENS POINT- New
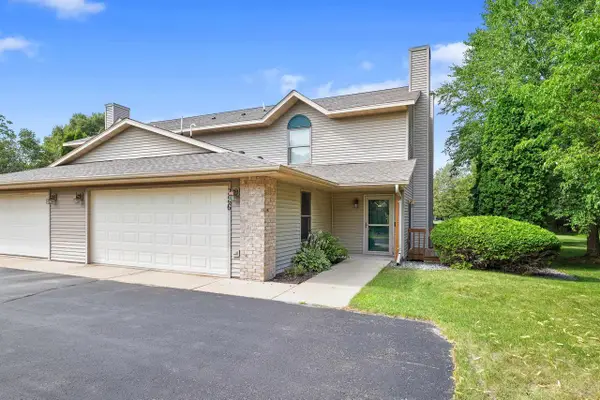 $224,900Active3 beds 3 baths1,532 sq. ft.
$224,900Active3 beds 3 baths1,532 sq. ft.326 WHITE OAK AVENUE, Plover, WI 54467
MLS# 22503751Listed by: NEXTHOME PRIORITY 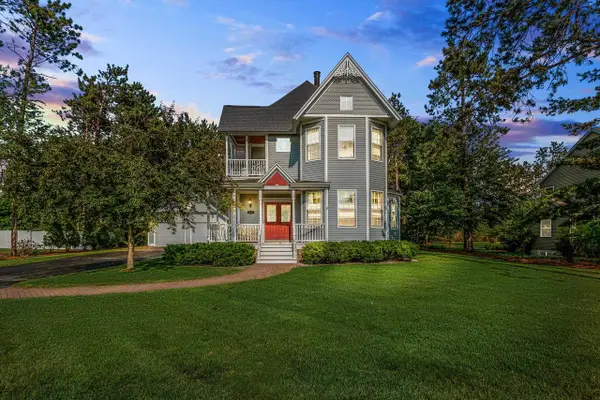 $450,000Active4 beds 3 baths2,700 sq. ft.
$450,000Active4 beds 3 baths2,700 sq. ft.1020 VICTORIAN LANE, Plover, WI 54467
MLS# 22503560Listed by: RE/MAX EXCEL $194,900Pending2 beds 2 baths839 sq. ft.
$194,900Pending2 beds 2 baths839 sq. ft.2570 WASHINGTON AVENUE, Plover, WI 54467
MLS# 22503562Listed by: HOMEPOINT REAL ESTATE LLC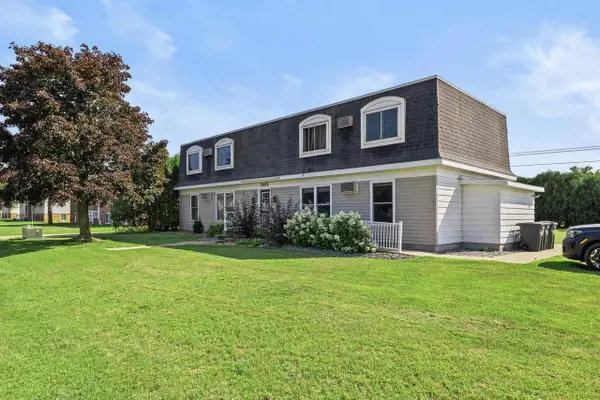 $399,000Pending-- beds -- baths
$399,000Pending-- beds -- baths3431 EVERGREEN DRIVE, Plover, WI 54467
MLS# 22503557Listed by: NEXTHOME PRIORITY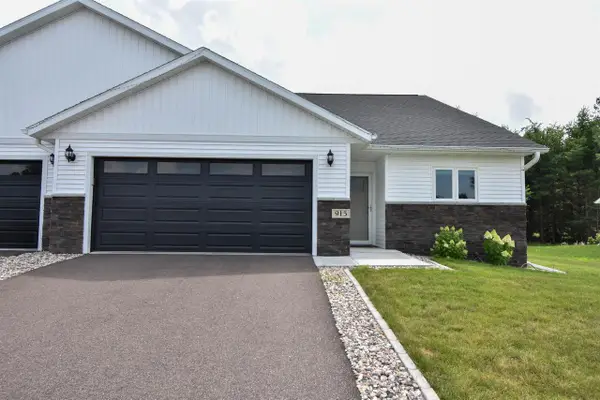 $335,000Active3 beds 3 baths2,368 sq. ft.
$335,000Active3 beds 3 baths2,368 sq. ft.915 GREEN PASTURES TRAIL, Plover, WI 54467
MLS# 22503520Listed by: FIRST WEBER $330,000Active5 beds 2 baths2,154 sq. ft.
$330,000Active5 beds 2 baths2,154 sq. ft.2330 COURT STREET, Plover, WI 54467
MLS# 50312425Listed by: EXPERT REAL ESTATE PARTNERS, LLC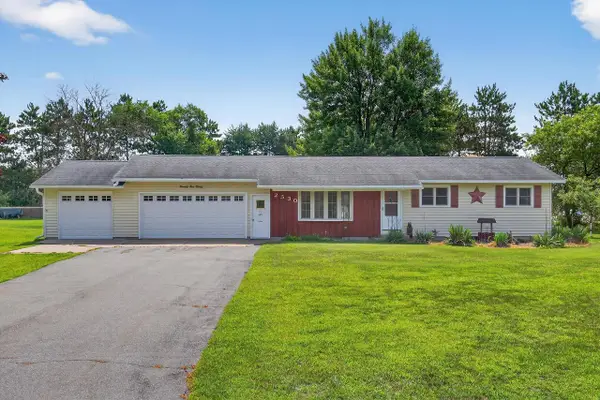 $274,900Pending3 beds 2 baths1,144 sq. ft.
$274,900Pending3 beds 2 baths1,144 sq. ft.2530 MECCA DRIVE, Plover, WI 54467
MLS# 22503475Listed by: NEXTHOME PARTNERS
