1980 NORWAY PINE DRIVE, Plover, WI 54467
Local realty services provided by:Better Homes and Gardens Real Estate Special Properties

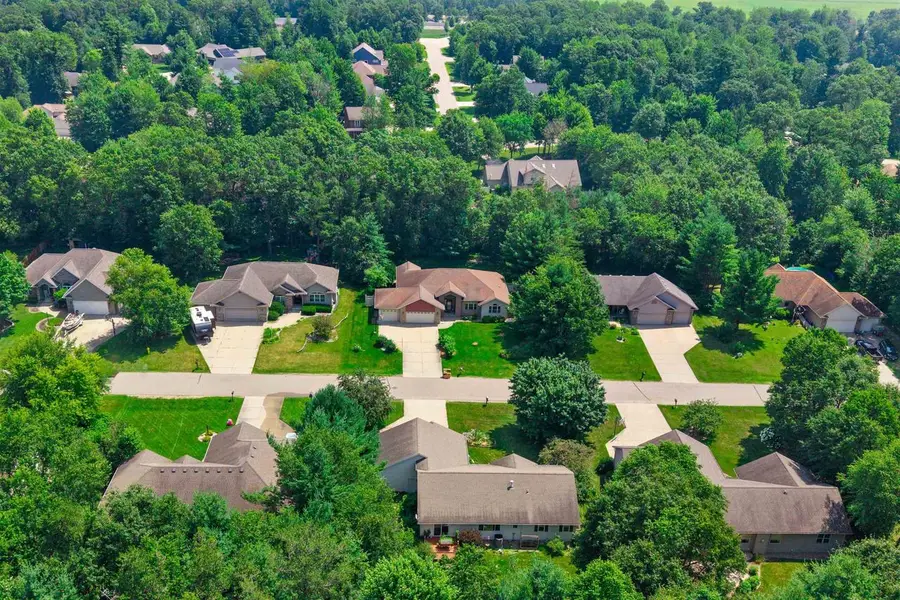
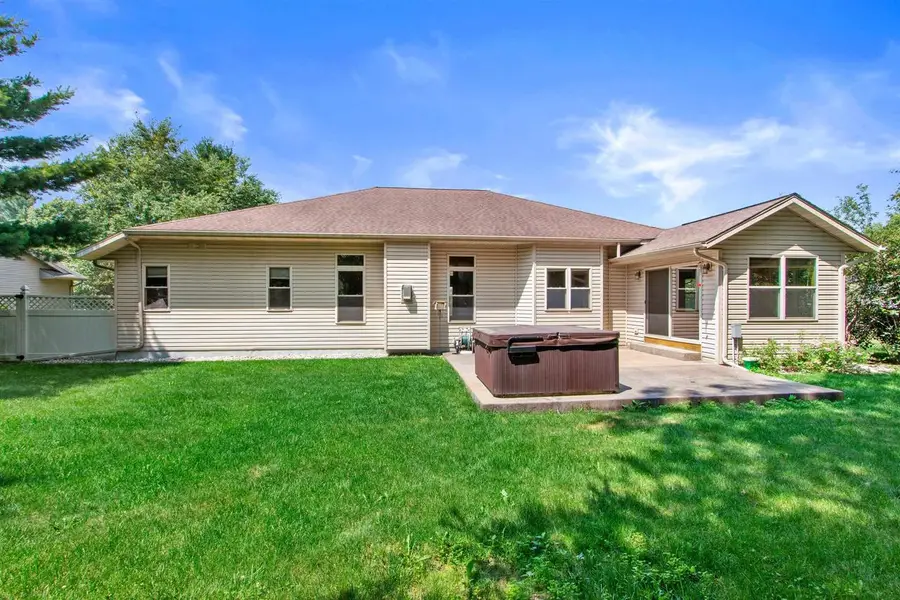
Listed by:peter harris
Office:first weber
MLS#:22503241
Source:Metro MLS
1980 NORWAY PINE DRIVE,Plover, WI 54467
$450,000
- 5 Beds
- 3 Baths
- 3,358 sq. ft.
- Single family
- Pending
Price summary
- Price:$450,000
- Price per sq. ft.:$134.01
About this home
Large Plover ranch in a great location with over 2,000 square feet on the main level with an additional 1,300 square feet finished in the lower level. A total of 5 bedrooms and 3 full bathrooms offers great space for the family and in home offices. Main level features inviting foyer leading to the large living room with high ceilings and fireplace. Formal dining room, kitchen with updated dishwasher, range/oven, refrigerator and microwave all included. Separate dinette area leads to the four-season room done in knotty pine with vaulted ceiling and sliding door to the patio with your own fully functional four-person hot tub. Main bedroom suite with coffered ceiling, private bathroom with whirlpool tub, shower and walk-in closet. Two additional bedrooms on the main level, one has a vaulted ceiling and the second full bathroom. Open staircase leads to the professionally finished lower level featuring a media room with projection screen theater with all components and speakers included. Secondary family room is great for a variety of uses.,The remainder of the lower level has two bedrooms each with a ingress/egress window and the third full bathroom. Nice private back yard is fully fenced with a quality cyclone fencing. The three-car garage is all drywalled. Concrete driveway. Nice curb appeal.
Contact an agent
Home facts
- Year built:2003
- Listing Id #:22503241
- Added:28 day(s) ago
- Updated:August 14, 2025 at 03:22 PM
Rooms and interior
- Bedrooms:5
- Total bathrooms:3
- Full bathrooms:3
- Living area:3,358 sq. ft.
Heating and cooling
- Cooling:Central Air, Forced Air
- Heating:Forced Air, Natural Gas
Structure and exterior
- Roof:Shingle
- Year built:2003
- Building area:3,358 sq. ft.
- Lot area:0.38 Acres
Schools
- High school:Stevens Point
- Middle school:Ben Franklin
- Elementary school:Roosevelt
Utilities
- Water:Municipal Water
- Sewer:Municipal Sewer
Finances and disclosures
- Price:$450,000
- Price per sq. ft.:$134.01
- Tax amount:$6,774 (2024)
New listings near 1980 NORWAY PINE DRIVE
 $351,350Pending2 beds 2 baths1,373 sq. ft.
$351,350Pending2 beds 2 baths1,373 sq. ft.950 MORNING STAR LANE, Plover, WI 54467
MLS# 22503571Listed by: RE/MAX EXCEL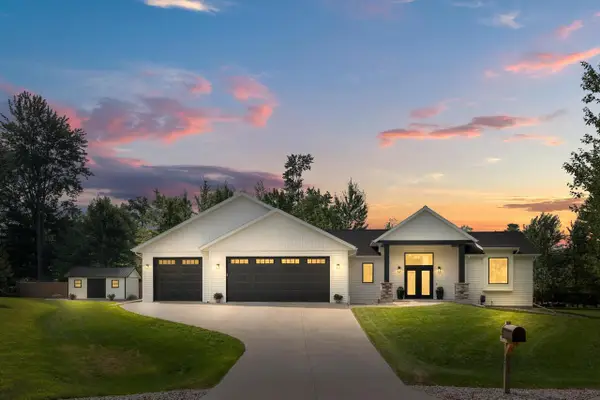 $514,999Pending3 beds 3 baths2,520 sq. ft.
$514,999Pending3 beds 3 baths2,520 sq. ft.1965 SUNNY BROOK COURT, Plover, WI 54467
MLS# 22503692Listed by: KELLER WILLIAMS STEVENS POINT- New
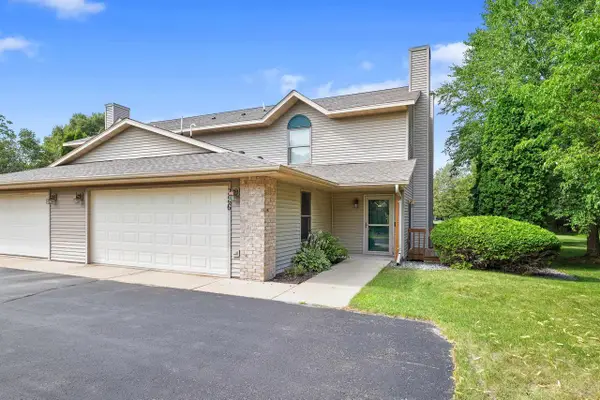 $224,900Active3 beds 3 baths1,532 sq. ft.
$224,900Active3 beds 3 baths1,532 sq. ft.326 WHITE OAK AVENUE, Plover, WI 54467
MLS# 22503751Listed by: NEXTHOME PRIORITY 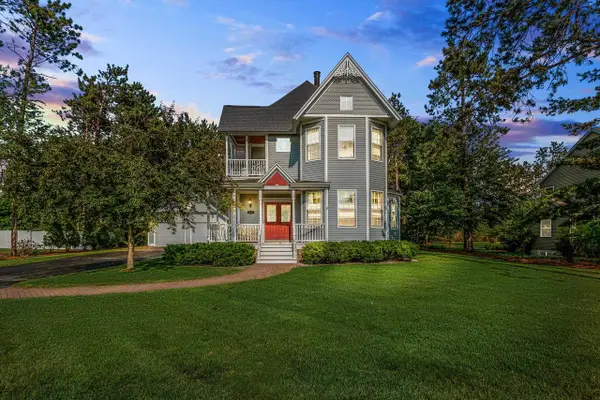 $450,000Active4 beds 3 baths2,700 sq. ft.
$450,000Active4 beds 3 baths2,700 sq. ft.1020 VICTORIAN LANE, Plover, WI 54467
MLS# 22503560Listed by: RE/MAX EXCEL $194,900Pending2 beds 2 baths839 sq. ft.
$194,900Pending2 beds 2 baths839 sq. ft.2570 WASHINGTON AVENUE, Plover, WI 54467
MLS# 22503562Listed by: HOMEPOINT REAL ESTATE LLC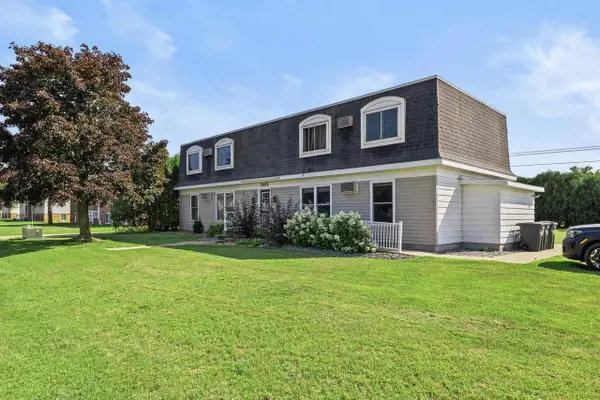 $399,000Pending-- beds -- baths
$399,000Pending-- beds -- baths3431 EVERGREEN DRIVE, Plover, WI 54467
MLS# 22503557Listed by: NEXTHOME PRIORITY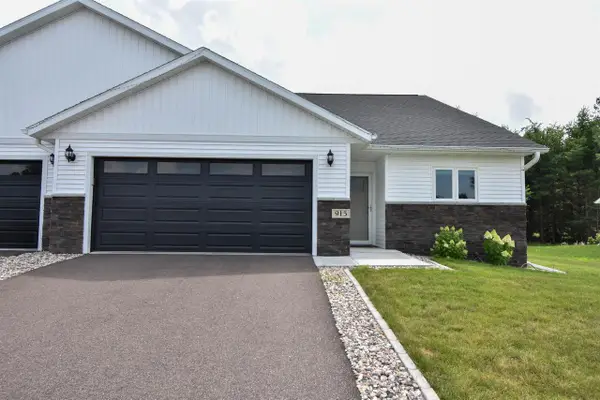 $335,000Active3 beds 3 baths2,368 sq. ft.
$335,000Active3 beds 3 baths2,368 sq. ft.915 GREEN PASTURES TRAIL, Plover, WI 54467
MLS# 22503520Listed by: FIRST WEBER $330,000Active5 beds 2 baths2,154 sq. ft.
$330,000Active5 beds 2 baths2,154 sq. ft.2330 COURT STREET, Plover, WI 54467
MLS# 50312425Listed by: EXPERT REAL ESTATE PARTNERS, LLC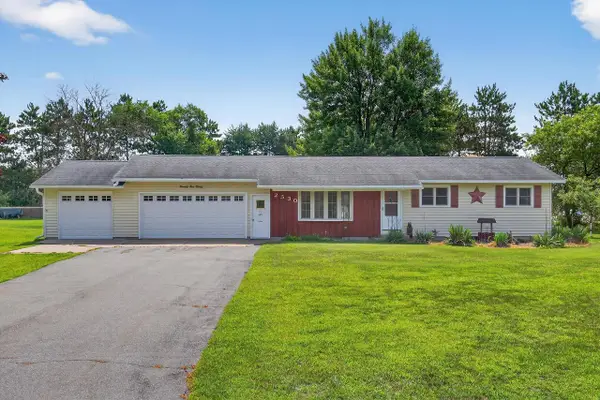 $274,900Pending3 beds 2 baths1,144 sq. ft.
$274,900Pending3 beds 2 baths1,144 sq. ft.2530 MECCA DRIVE, Plover, WI 54467
MLS# 22503475Listed by: NEXTHOME PARTNERS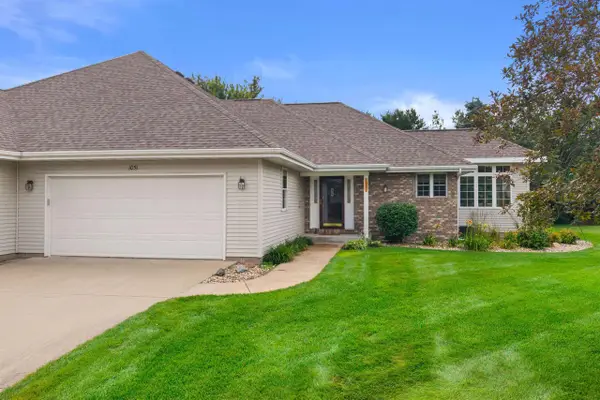 $299,000Pending2 beds 2 baths1,944 sq. ft.
$299,000Pending2 beds 2 baths1,944 sq. ft.1051 HEARTHSTONE PLACE, Plover, WI 54467
MLS# 22503478Listed by: KELLER WILLIAMS STEVENS POINT
