3261 MIRAGE CIRCLE, Plover, WI 54467
Local realty services provided by:Better Homes and Gardens Real Estate Power Realty
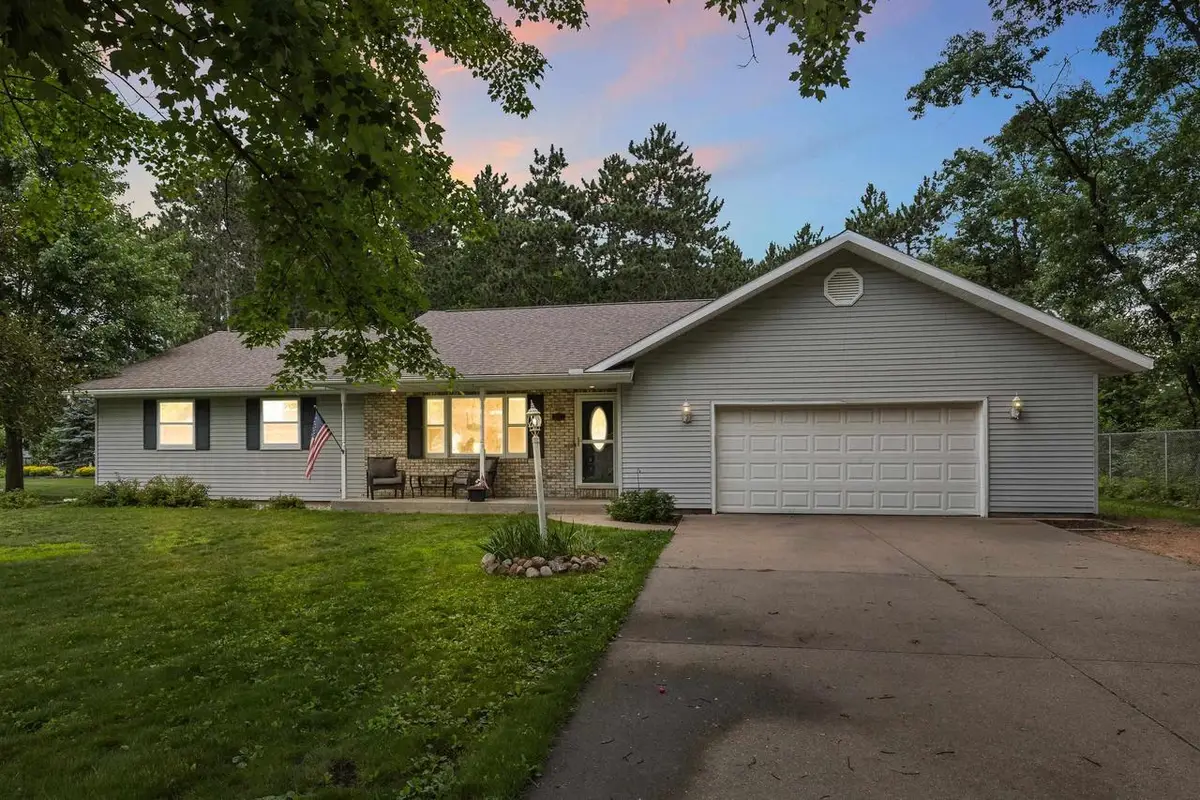
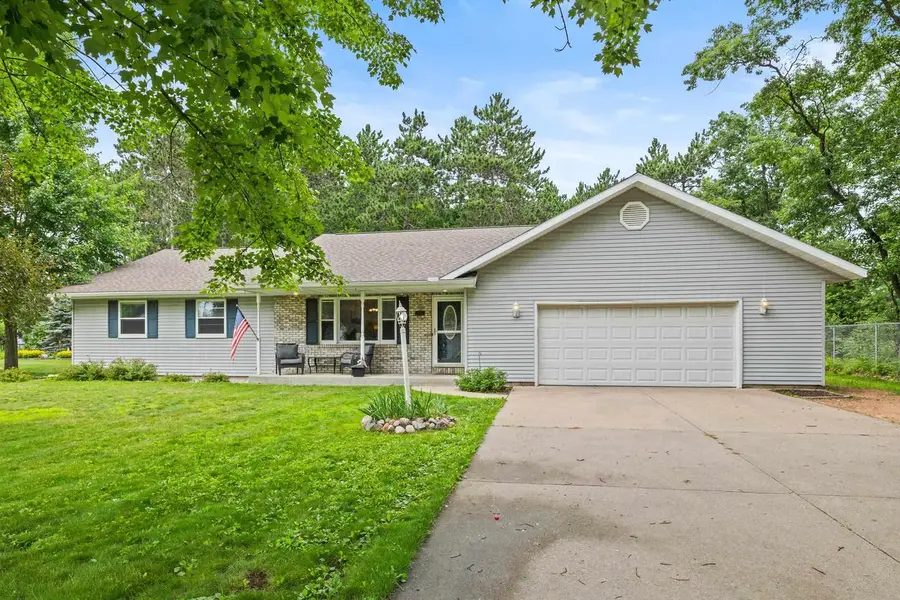
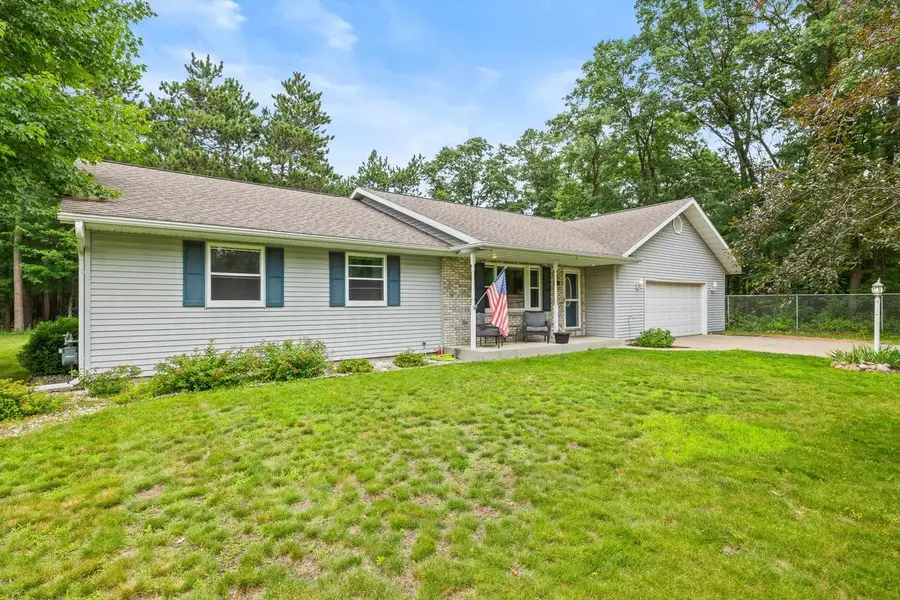
Listed by:keely feltz
Office:nexthome priority
MLS#:22503163
Source:Metro MLS
3261 MIRAGE CIRCLE,Plover, WI 54467
$375,000
- 4 Beds
- 3 Baths
- 2,572 sq. ft.
- Single family
- Pending
Price summary
- Price:$375,000
- Price per sq. ft.:$145.8
About this home
Welcome to this four bedroom, three bathroom home nestled on a quiet street in Plover, WI. Just 27 years young, this spacious property offers the perfect blend of comfort, and flexibility. Enjoy over half an acre of outdoor space, for gardening, entertaining, or simply relaxing in nature. Inside, you'll find an open concept floor plan featuring a large kitchen with island and stainless steel appliances, inviting living spaces, and generously sized family room plus additional bonus flex space. The wall is temporary and family room could be expanded to 42'x14'! The primary suite includes a private bathroom and ample closet space. There are 2 additional main floor bedrooms and one more in the lower level. Two separate garage options are offered, an attached 2-car garage, plus a detached heated garage/workshop, provide flexible storage and hobby space.
Contact an agent
Home facts
- Year built:1998
- Listing Id #:22503163
- Added:31 day(s) ago
- Updated:August 15, 2025 at 03:23 PM
Rooms and interior
- Bedrooms:4
- Total bathrooms:3
- Full bathrooms:3
- Living area:2,572 sq. ft.
Heating and cooling
- Cooling:Central Air, Forced Air
- Heating:Forced Air, Natural Gas
Structure and exterior
- Roof:Shingle
- Year built:1998
- Building area:2,572 sq. ft.
- Lot area:0.55 Acres
Schools
- High school:Stevens Point
Utilities
- Water:Municipal Water
- Sewer:Municipal Sewer
Finances and disclosures
- Price:$375,000
- Price per sq. ft.:$145.8
- Tax amount:$6,006 (2024)
New listings near 3261 MIRAGE CIRCLE
- New
 $259,500Active3 beds 2 baths1,222 sq. ft.
$259,500Active3 beds 2 baths1,222 sq. ft.2621 SPRINGVILLE DRIVE, Plover, WI 54467
MLS# 22503838Listed by: RE/MAX EXCEL  $351,350Pending2 beds 2 baths1,373 sq. ft.
$351,350Pending2 beds 2 baths1,373 sq. ft.950 MORNING STAR LANE, Plover, WI 54467
MLS# 22503571Listed by: RE/MAX EXCEL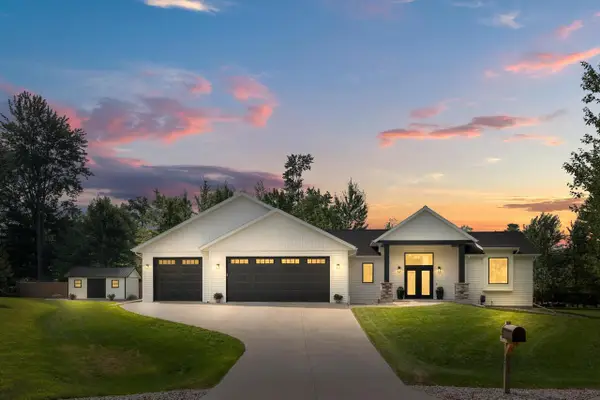 $514,999Pending3 beds 3 baths2,520 sq. ft.
$514,999Pending3 beds 3 baths2,520 sq. ft.1965 SUNNY BROOK COURT, Plover, WI 54467
MLS# 22503692Listed by: KELLER WILLIAMS STEVENS POINT- New
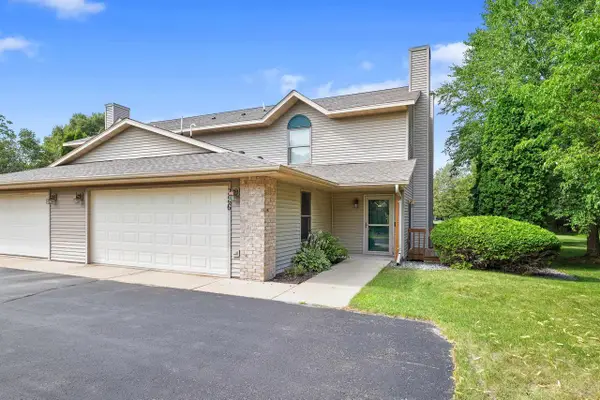 $224,900Active3 beds 3 baths1,532 sq. ft.
$224,900Active3 beds 3 baths1,532 sq. ft.326 WHITE OAK AVENUE, Plover, WI 54467
MLS# 22503751Listed by: NEXTHOME PRIORITY 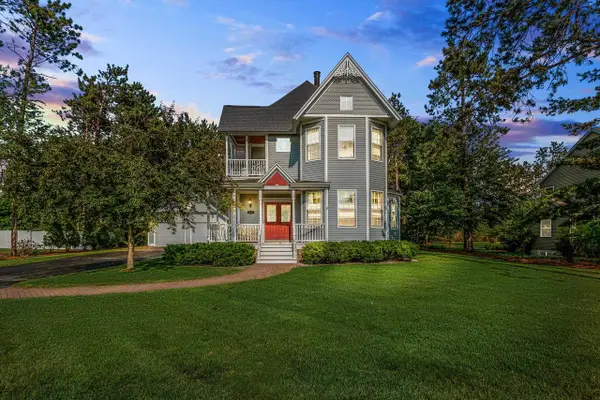 $450,000Active4 beds 3 baths2,700 sq. ft.
$450,000Active4 beds 3 baths2,700 sq. ft.1020 VICTORIAN LANE, Plover, WI 54467
MLS# 22503560Listed by: RE/MAX EXCEL $194,900Pending2 beds 2 baths839 sq. ft.
$194,900Pending2 beds 2 baths839 sq. ft.2570 WASHINGTON AVENUE, Plover, WI 54467
MLS# 22503562Listed by: HOMEPOINT REAL ESTATE LLC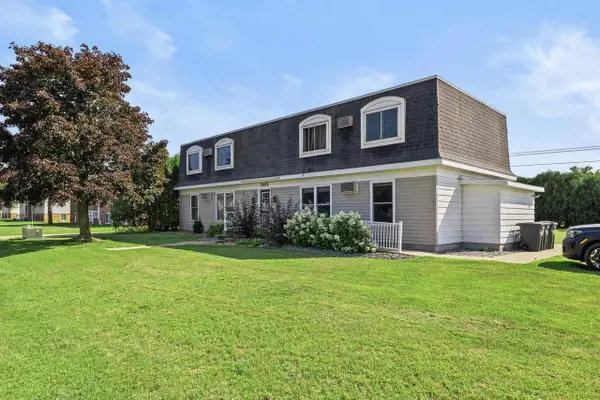 $399,000Pending-- beds -- baths
$399,000Pending-- beds -- baths3431 EVERGREEN DRIVE, Plover, WI 54467
MLS# 22503557Listed by: NEXTHOME PRIORITY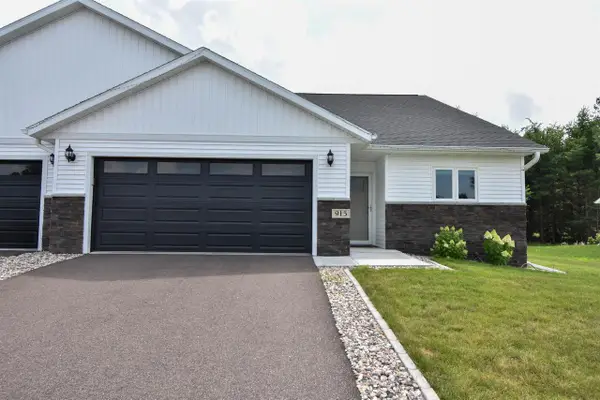 $335,000Active3 beds 3 baths2,368 sq. ft.
$335,000Active3 beds 3 baths2,368 sq. ft.915 GREEN PASTURES TRAIL, Plover, WI 54467
MLS# 22503520Listed by: FIRST WEBER $330,000Active5 beds 2 baths2,154 sq. ft.
$330,000Active5 beds 2 baths2,154 sq. ft.2330 COURT STREET, Plover, WI 54467
MLS# 50312425Listed by: EXPERT REAL ESTATE PARTNERS, LLC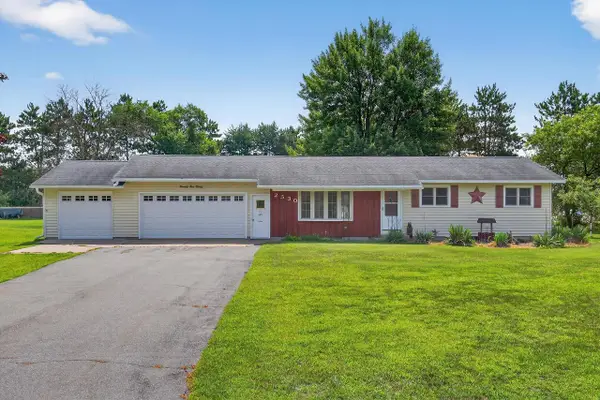 $274,900Pending3 beds 2 baths1,144 sq. ft.
$274,900Pending3 beds 2 baths1,144 sq. ft.2530 MECCA DRIVE, Plover, WI 54467
MLS# 22503475Listed by: NEXTHOME PARTNERS
