650 WEST SILVERLEAF COURT, Plover, WI 54467
Local realty services provided by:Better Homes and Gardens Real Estate Star Homes
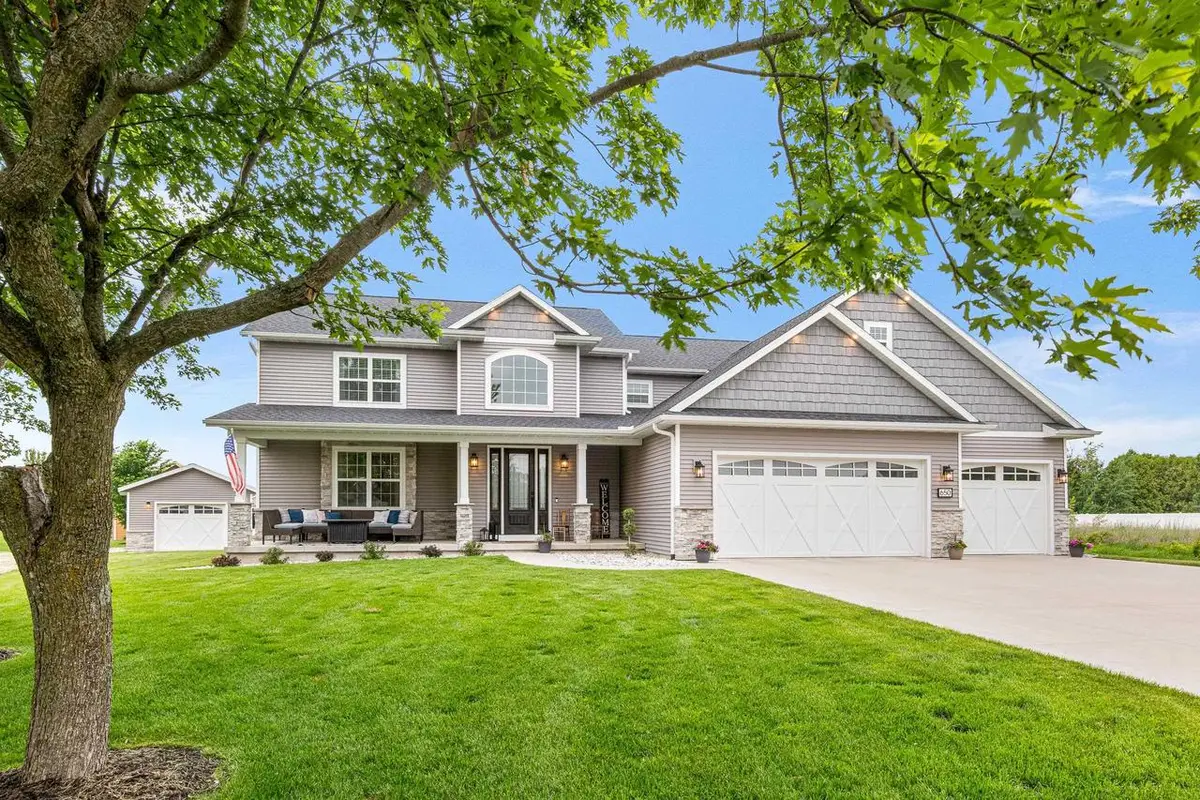
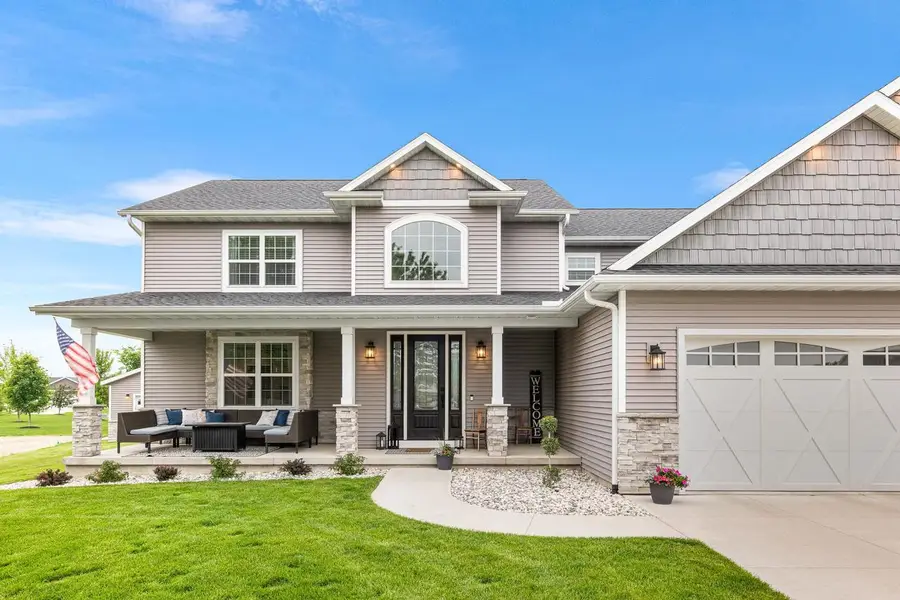
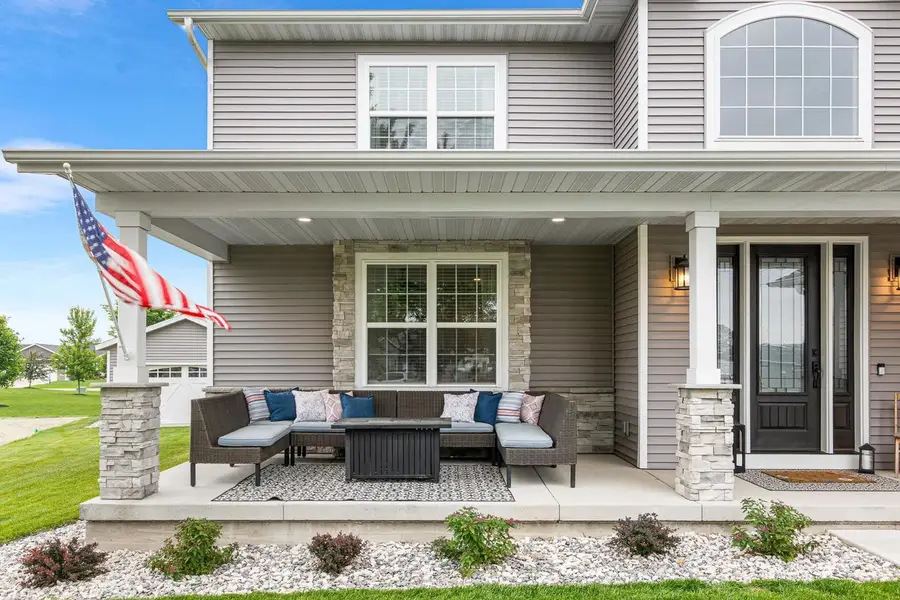
Listed by:cade covi
Office:keller williams stevens point
MLS#:22502546
Source:Metro MLS
650 WEST SILVERLEAF COURT,Plover, WI 54467
$779,900
- 6 Beds
- 4 Baths
- 3,876 sq. ft.
- Single family
- Pending
Price summary
- Price:$779,900
- Price per sq. ft.:$201.21
- Monthly HOA dues:$4.17
About this home
Often said, but rarely true- this one owner, custom built home, is better than new! Located at the end of a quiet cul-de-sac in the prestigious Arbor Haven Subdivision, this gorgeous home features all the modern day style and flare, without the modern day build price. The moment you arrive at the home, you will begin falling in love- from the plush, meticulously maintained lawn and landscaping, to the covered front porch- perfect for enjoying a cup of coffee and watching the sunrise, you will know this is the one. The grand, two story foyer, accented by second story catwalk, will WOW you as you enter through the oversized front door. Sprawling main floor provides just shy of 2000sf of living space, finished in timeless 3/4 inch hardwood flooring, and filled with luxury finishes and attention to detail. Gourmet kitchen designed for entertaining, boasts custom cabinetry with three piece crown moulding and exposed shelves, full wall tile backsplash, custom engineered range hood, stainless steel appliance package with gas range, gigantic walk-in pantry,,large eat-in island, family sized dinette, and oversized glass doors leading to the patio. Grand living room with 18 foot ceiling height, is filled with natural lighting supplied by the numerous oversized windows, and perfectly accented by the gas fireplace with stone masonry surround and craftsman mantel. Main floor, king sized owners suite, provides an every day spa like experience, with colossal, tile walk in shower with dual heads, large dual vanity, walk-in closet with built in organizer system, and private Speed Queen commercial grade washer and dryer. The main floor, complete with 9 foot ceiling height, also provides a half bath, gigantic, 10x5 walk-in entry/storage closet, and drop-zone with built-in lockers and ample storage space. Head up the eye-catching staircase to the second story, and you will find two bedrooms with attached Jack & Jill bathroom w/dual vanity, two additional bedrooms(all bedrooms have built in closet organizer systems), a third full bath with dual vanity, dedicated laundry room with Speed Queen commercial grade washer and dryer, laundry sink and folding area, as well as a gigantic 32x15 family room- talk about the ultimate setup for a growing family or those that love to host. In the lower level, you will find the 6th bedroom, and a blank slate with 9 foot wall height, additional egress window, plumbing rough-in for future bath, and direct access to the garage- craft your dream man-cave, bar, or theater room- the options are endless. With comfort in mind, this home provides zoned heating and cooling, so the entire home can be just the right temperature. Attached garage is insulated, and waiting to be heated with a gas line already in place. Spectacular, low maintenance, stamped patio crafted by Alchemy Concrete, features a permanent fire pit with prominent concrete bench surround with low voltage lighting, as well as dedicated gas line for future outdoor kitchen/grill- unlimited, Western exposure sunsets included. Finely manicured lawn is serviced by cost effective underground sprinklers, operated by a private well. If the three stall attached garage isnt enough, you will appreciate the 20x16 detached garage, with like-kind to the home style. Priced at roughly $200/sf, this home will save you hundreds of thousands of dollars compared to building new, not to mention the turn-key, stress-free experience. Take advantage of this rare opportunity, only available due to career relocation, and call today for your own private showing!
Contact an agent
Home facts
- Year built:2020
- Listing Id #:22502546
- Added:49 day(s) ago
- Updated:August 15, 2025 at 03:23 PM
Rooms and interior
- Bedrooms:6
- Total bathrooms:4
- Full bathrooms:3
- Living area:3,876 sq. ft.
Heating and cooling
- Cooling:Central Air, Forced Air
- Heating:Forced Air, Natural Gas
Structure and exterior
- Roof:Shingle
- Year built:2020
- Building area:3,876 sq. ft.
- Lot area:0.53 Acres
Schools
- High school:Stevens Point
- Middle school:Ben Franklin
- Elementary school:Plover-Whiting
Utilities
- Water:Municipal Water
- Sewer:Municipal Sewer
Finances and disclosures
- Price:$779,900
- Price per sq. ft.:$201.21
New listings near 650 WEST SILVERLEAF COURT
- New
 $259,500Active3 beds 2 baths1,222 sq. ft.
$259,500Active3 beds 2 baths1,222 sq. ft.2621 SPRINGVILLE DRIVE, Plover, WI 54467
MLS# 22503838Listed by: RE/MAX EXCEL  $351,350Pending2 beds 2 baths1,373 sq. ft.
$351,350Pending2 beds 2 baths1,373 sq. ft.950 MORNING STAR LANE, Plover, WI 54467
MLS# 22503571Listed by: RE/MAX EXCEL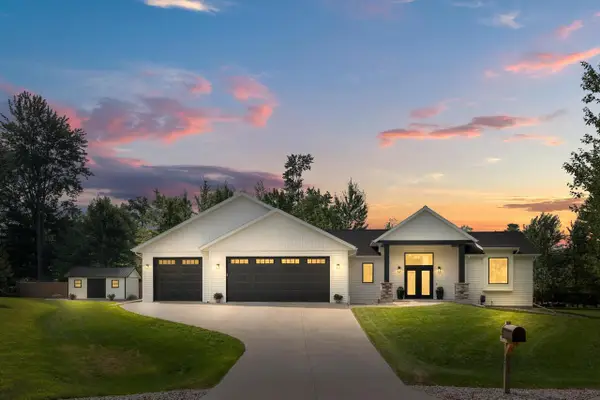 $514,999Pending3 beds 3 baths2,520 sq. ft.
$514,999Pending3 beds 3 baths2,520 sq. ft.1965 SUNNY BROOK COURT, Plover, WI 54467
MLS# 22503692Listed by: KELLER WILLIAMS STEVENS POINT- New
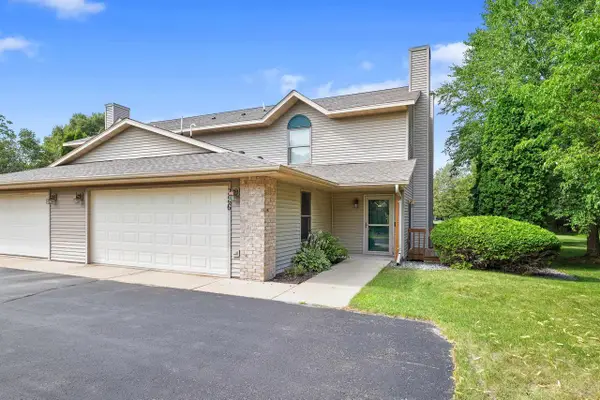 $224,900Active3 beds 3 baths1,532 sq. ft.
$224,900Active3 beds 3 baths1,532 sq. ft.326 WHITE OAK AVENUE, Plover, WI 54467
MLS# 22503751Listed by: NEXTHOME PRIORITY 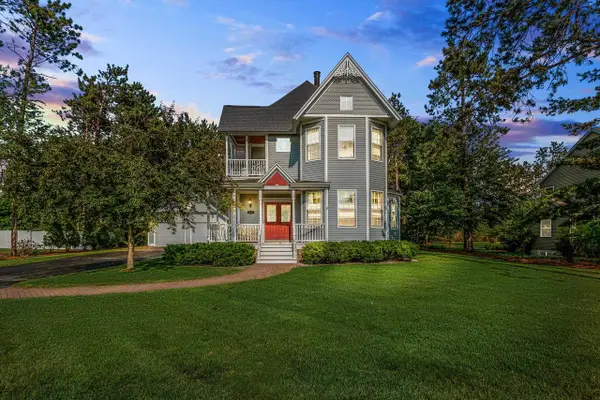 $450,000Active4 beds 3 baths2,700 sq. ft.
$450,000Active4 beds 3 baths2,700 sq. ft.1020 VICTORIAN LANE, Plover, WI 54467
MLS# 22503560Listed by: RE/MAX EXCEL $194,900Pending2 beds 2 baths839 sq. ft.
$194,900Pending2 beds 2 baths839 sq. ft.2570 WASHINGTON AVENUE, Plover, WI 54467
MLS# 22503562Listed by: HOMEPOINT REAL ESTATE LLC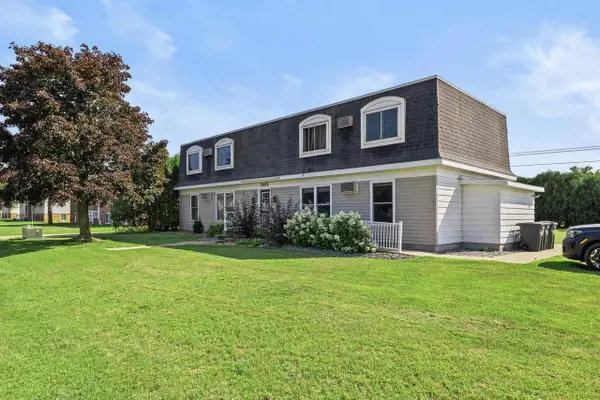 $399,000Pending-- beds -- baths
$399,000Pending-- beds -- baths3431 EVERGREEN DRIVE, Plover, WI 54467
MLS# 22503557Listed by: NEXTHOME PRIORITY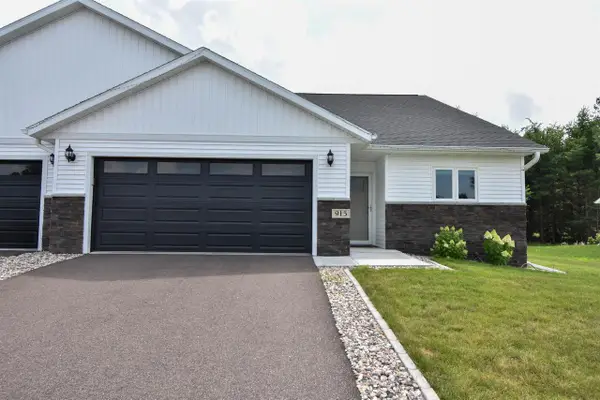 $335,000Active3 beds 3 baths2,368 sq. ft.
$335,000Active3 beds 3 baths2,368 sq. ft.915 GREEN PASTURES TRAIL, Plover, WI 54467
MLS# 22503520Listed by: FIRST WEBER $330,000Active5 beds 2 baths2,154 sq. ft.
$330,000Active5 beds 2 baths2,154 sq. ft.2330 COURT STREET, Plover, WI 54467
MLS# 50312425Listed by: EXPERT REAL ESTATE PARTNERS, LLC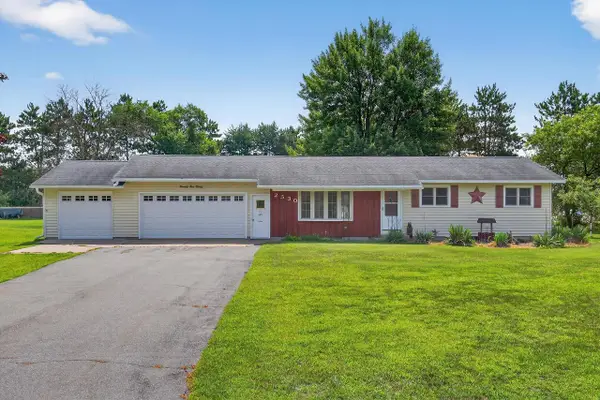 $274,900Pending3 beds 2 baths1,144 sq. ft.
$274,900Pending3 beds 2 baths1,144 sq. ft.2530 MECCA DRIVE, Plover, WI 54467
MLS# 22503475Listed by: NEXTHOME PARTNERS
