25212 Austin Road, Daphne, AL 36526
Local realty services provided by:Better Homes and Gardens Real Estate Main Street Properties
25212 Austin Road,Daphne, AL 36526
$999,000
- 4 Beds
- 4 Baths
- 3,527 sq. ft.
- Single family
- Active
Listed by:anne bodetexitanneb@gmail.com
Office:exit realty landmark
MLS#:385972
Source:AL_BCAR
Price summary
- Price:$999,000
- Price per sq. ft.:$283.24
About this home
Immaculate Custom Craftsman on 3 Acres in Daphne! This 4BR/3.5BA estate home blends timeless charm with modern luxury. Featuring soaring 12–14’ ceilings, rich wood floors, crown molding, and an open floor plan, it’s designed for both comfort and entertaining. The chef’s kitchen offers custom cabinetry, granite countertops, double ovens, 6-burner gas cooktop, Bosch dishwasher, large island, and a beautiful wet bar area. The open and spacious great room boasts a 14’ ceiling and a gas fireplace. Retreat to the private primary suite with clawfoot tub, walk-through shower, and dual vanities. Split floor plan includes a Jack-and-Jill bath plus an additional private suite. New HVACs in 2024. Outdoors, enjoy a covered patio, and sparkling screened saltwater pool with water feature (liner was replaced in 2023 and pump in 2024). Bonus 28x35 barn/workshop, oversized 3-car garage, tankless water heater, irrigation well, and more complete this exceptional property. Don't miss the opportunity to enjoy the best of both worlds—peaceful country living on 3 private acres just minutes from all the shopping, dining, and conveniences of Daphne. All information provided is deemed reliable but not guaranteed. Buyer to verify all information during due diligence.
Contact an agent
Home facts
- Year built:2010
- Listing ID #:385972
- Added:1 day(s) ago
- Updated:October 02, 2025 at 09:47 PM
Rooms and interior
- Bedrooms:4
- Total bathrooms:4
- Full bathrooms:3
- Half bathrooms:1
- Living area:3,527 sq. ft.
Heating and cooling
- Cooling:Ceiling Fan(s)
- Heating:Electric, Heat Pump
Structure and exterior
- Roof:Composition
- Year built:2010
- Building area:3,527 sq. ft.
- Lot area:2.94 Acres
Schools
- High school:Daphne High
- Middle school:Daphne Middle
- Elementary school:Belforest Elementary School
Utilities
- Sewer:Public Sewer
Finances and disclosures
- Price:$999,000
- Price per sq. ft.:$283.24
- Tax amount:$2,883
New listings near 25212 Austin Road
- New
 $939,000Active4 beds 4 baths2,694 sq. ft.
$939,000Active4 beds 4 baths2,694 sq. ft.312 Beall Lane, Daphne, AL 36526
MLS# 385999Listed by: BLUE HERON REALTY - New
 $175,900Active3 beds 2 baths1,855 sq. ft.
$175,900Active3 beds 2 baths1,855 sq. ft.128 Kingswood Drive, Daphne, AL 36526
MLS# 385991Listed by: FLATFEE.COM - Open Sun, 2 to 4pm
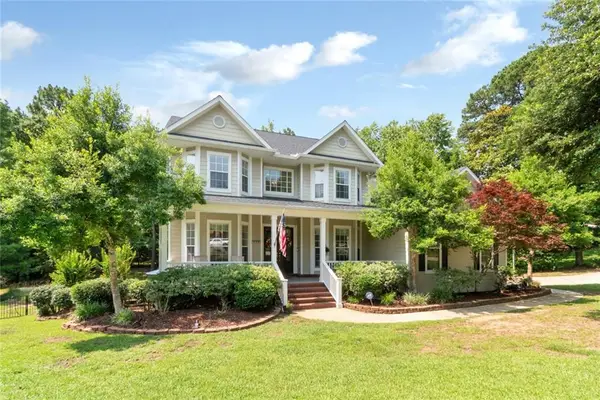 $989,900Active6 beds 5 baths4,593 sq. ft.
$989,900Active6 beds 5 baths4,593 sq. ft.9102 Magnolia Court, Daphne, AL 36527
MLS# 7593618Listed by: ROBERTS BROTHERS TREC - Open Sun, 2 to 4pmNew
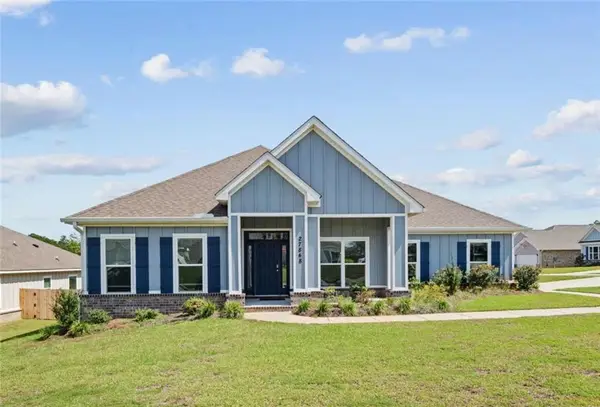 $484,900Active5 beds 3 baths3,113 sq. ft.
$484,900Active5 beds 3 baths3,113 sq. ft.27848 Jade Court, Daphne, AL 36526
MLS# 7658564Listed by: WELLHOUSE REAL ESTATE LLC - MOBILE - New
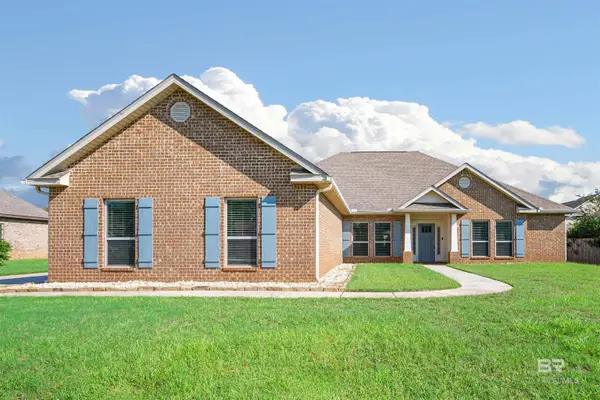 $560,000Active4 beds 4 baths2,485 sq. ft.
$560,000Active4 beds 4 baths2,485 sq. ft.24586 Chantilly Lane, Daphne, AL 36526
MLS# 385935Listed by: COLDWELL BANKER COASTAL REALTY - Open Sun, 2 to 4pmNew
 $344,900Active4 beds 2 baths2,068 sq. ft.
$344,900Active4 beds 2 baths2,068 sq. ft.10423 Zenyatta Loop, Daphne, AL 36526
MLS# 385921Listed by: ELITE REAL ESTATE SOLUTIONS, LLC - New
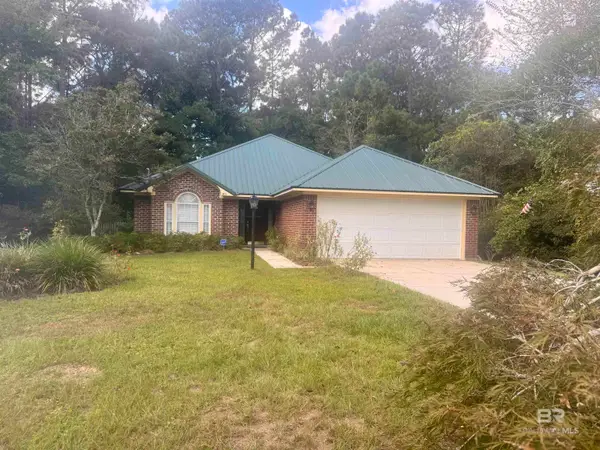 $249,900Active3 beds 2 baths1,609 sq. ft.
$249,900Active3 beds 2 baths1,609 sq. ft.201 Bradbury Circle, Daphne, AL 36526
MLS# 385868Listed by: ELITE REAL ESTATE SOLUTIONS, LLC - New
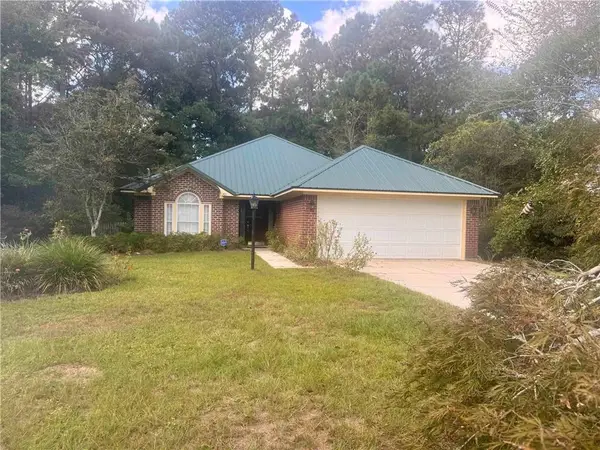 $249,900Active3 beds 2 baths1,609 sq. ft.
$249,900Active3 beds 2 baths1,609 sq. ft.201 Bradbury Circle, Daphne, AL 36526
MLS# 7657361Listed by: ELITE REAL ESTATE SOLUTIONS, LLC - New
 $265,000Active3 beds 2 baths1,875 sq. ft.
$265,000Active3 beds 2 baths1,875 sq. ft.28262 Turkey Branch Drive, Daphne, AL 36526
MLS# 385844Listed by: EXP REALTY SOUTHERN BRANCH
