11336 Pembrook Circle, Bentonville, AR 72712
Local realty services provided by:Better Homes and Gardens Real Estate Journey

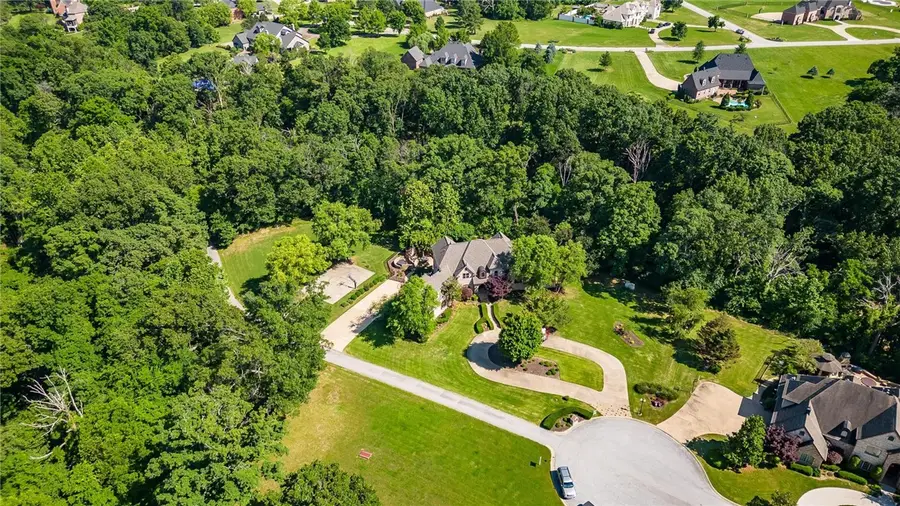

Listed by:
- April Copeland(479) 282 - 6677Better Homes and Gardens Real Estate Journey
- Matthew Bastian(479) 332 - 8025Better Homes and Gardens Real Estate Journey
MLS#:1300656
Source:AR_NWAR
Price summary
- Price:$2,490,000
- Price per sq. ft.:$261.91
- Monthly HOA dues:$85.42
About this home
Welcome to Maple Manor, tons of natural beauty & luxurious living. Very private estate offers a serene retreat. As you enter, you are greeted by the great room with floor to ceiling windows looking into your private backyard. High end custom kitchen, with top-of-the-line appliances, perfect for entertaining guests and family. Plenty of room to have family stay in town with you. The master suite is beyond like any other with a fantastic closet room, while an attached nursery offers convenience. A dedicated movie room perfect for hosting guests, while the multigenerational floorplan ensures ample space. Bask in the sun-drenched exterior entertainment area. Here, a heated gunite pool with a water slide, a hot tub, accompanied by a fireplace and seating for unforgettable gatherings. Host guests in the separate guest apartment with its own private entrance. Seller is offering $100,000 in CONCESSIONS! put it towards paint, countertops, etc whatever you like! This is a unbelievable opportunity to own your dream home!
Contact an agent
Home facts
- Year built:2005
- Listing Id #:1300656
- Added:158 day(s) ago
- Updated:August 21, 2025 at 07:40 AM
Rooms and interior
- Bedrooms:7
- Total bathrooms:7
- Full bathrooms:6
- Half bathrooms:1
- Living area:9,507 sq. ft.
Heating and cooling
- Cooling:Central Air
- Heating:Gas
Structure and exterior
- Roof:Architectural, Shingle
- Year built:2005
- Building area:9,507 sq. ft.
- Lot area:3.17 Acres
Utilities
- Water:Public, Water Available
- Sewer:Septic Available, Septic Tank
Finances and disclosures
- Price:$2,490,000
- Price per sq. ft.:$261.91
- Tax amount:$11,876
New listings near 11336 Pembrook Circle
- New
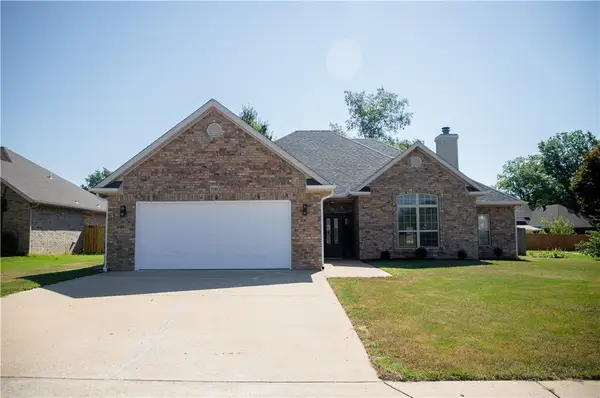 $575,000Active4 beds 2 baths2,096 sq. ft.
$575,000Active4 beds 2 baths2,096 sq. ft.705 Drake Street, Bentonville, AR 72712
MLS# 1318645Listed by: PINNACLE REALTY ADVISORS - New
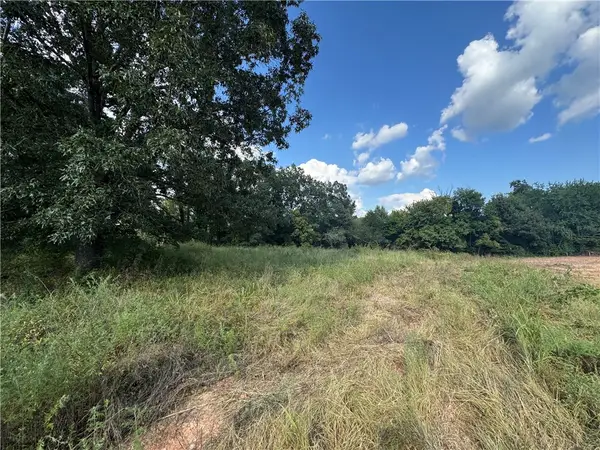 $259,900Active1.01 Acres
$259,900Active1.01 AcresHealing Springs Street, Bentonville, AR 72713
MLS# 1318680Listed by: GIBSON REAL ESTATE - New
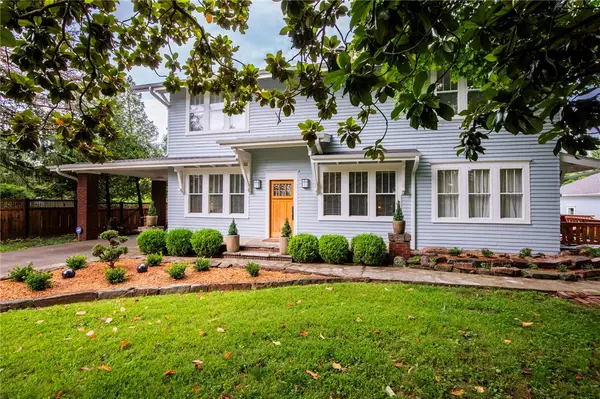 $2,250,000Active4 beds 2 baths3,343 sq. ft.
$2,250,000Active4 beds 2 baths3,343 sq. ft.901 Mccollum Drive, Bentonville, AR 72712
MLS# 1318652Listed by: BETTER HOMES AND GARDENS REAL ESTATE JOURNEY BENTO - New
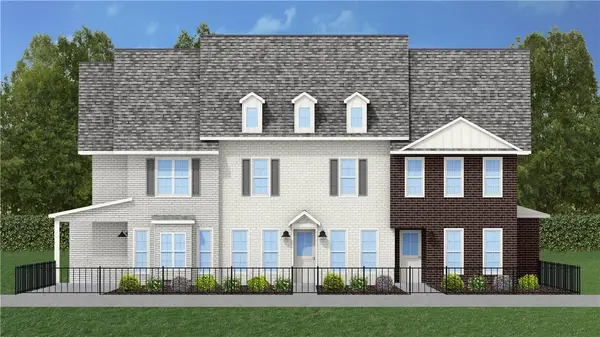 $479,000Active4 beds 4 baths2,593 sq. ft.
$479,000Active4 beds 4 baths2,593 sq. ft.2908 SW Arlington Boulevard, Bentonville, AR 72713
MLS# 1318314Listed by: LIMBIRD REAL ESTATE GROUP - New
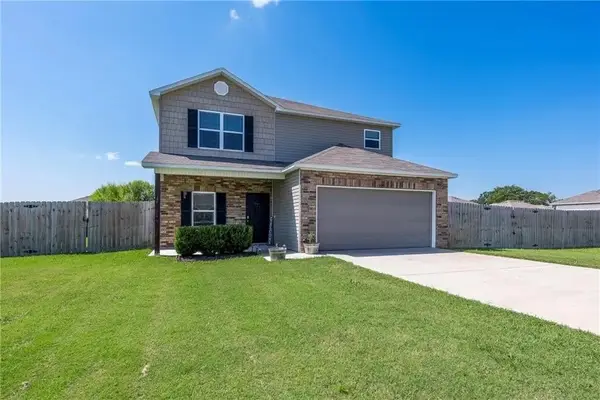 $375,000Active3 beds 3 baths2,021 sq. ft.
$375,000Active3 beds 3 baths2,021 sq. ft.805 NW 70th Avenue, Bentonville, AR 72713
MLS# 1317982Listed by: THE BRANDON GROUP - New
 $385,000Active3 beds 2 baths1,756 sq. ft.
$385,000Active3 beds 2 baths1,756 sq. ft.7105 SW High Meadow Boulevard, Bentonville, AR 72713
MLS# 1318600Listed by: LINDSEY & ASSOC INC BRANCH - New
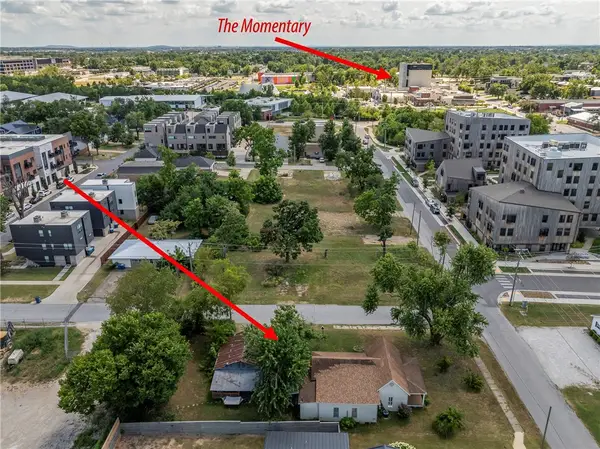 $1,150,000Active3 beds 2 baths1,350 sq. ft.
$1,150,000Active3 beds 2 baths1,350 sq. ft.119 SE F Street, Bentonville, AR 72712
MLS# 1318266Listed by: COLDWELL BANKER HARRIS MCHANEY & FAUCETTE-ROGERS - New
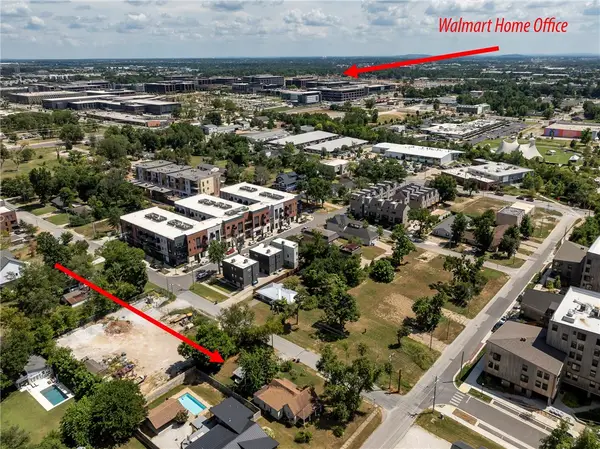 $1,150,000Active0.3 Acres
$1,150,000Active0.3 AcresSE F St And Se 3rd St, Bentonville, AR 72712
MLS# 1318305Listed by: COLDWELL BANKER HARRIS MCHANEY & FAUCETTE-ROGERS - New
 $785,500Active3 beds 2 baths1,191 sq. ft.
$785,500Active3 beds 2 baths1,191 sq. ft.906 SE G Street, Bentonville, AR 72712
MLS# 1318589Listed by: BETTER HOMES AND GARDENS REAL ESTATE JOURNEY BENTO - Open Sun, 2 to 4pmNew
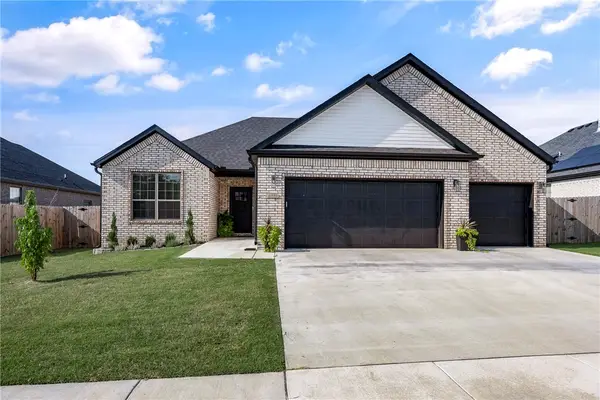 $430,000Active4 beds 3 baths1,905 sq. ft.
$430,000Active4 beds 3 baths1,905 sq. ft.800 Harbison Street, Bentonville, AR 72713
MLS# 1318379Listed by: BETTER HOMES AND GARDENS REAL ESTATE JOURNEY BENTO
