201 NW 7th Street, Bentonville, AR 72712
Local realty services provided by:Better Homes and Gardens Real Estate Journey
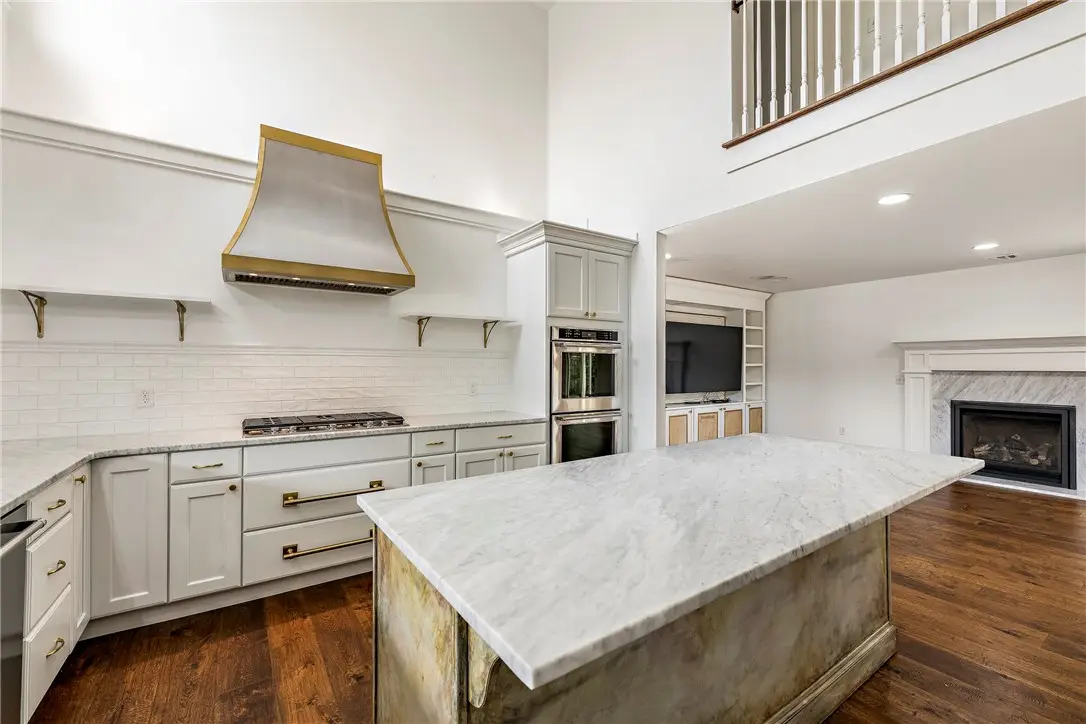
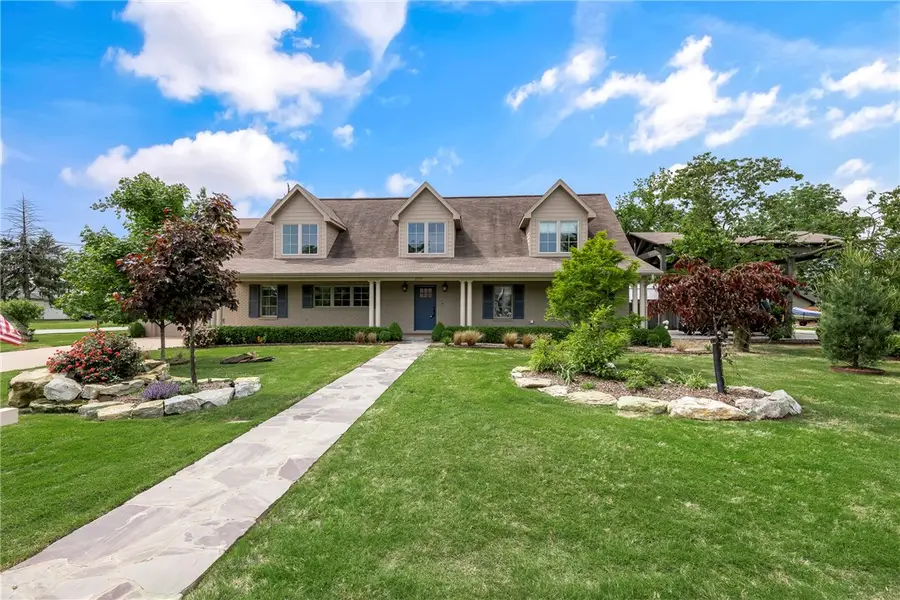
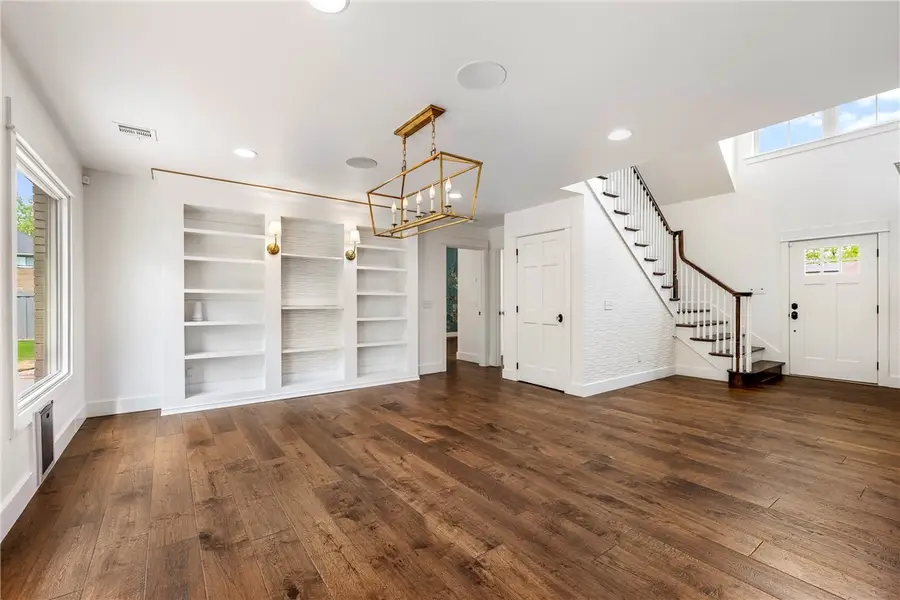
Listed by:
- Tracey Hendren(479) 295 - 7590Better Homes and Gardens Real Estate Journey
MLS#:1302696
Source:AR_NWAR
Price summary
- Price:$1,325,625
- Price per sq. ft.:$446.79
About this home
Located just a short stroll from the lively Bentonville Square, this exceptional home on an expansive corner lot is a showcase of style, sophistication, and thoughtful design. Bathed in natural light, the open-concept living area features rich wood flooring, custom built-ins, and a vaulted ceiling that soars above the chef’s kitchen, complete with upgraded appliances and ample workspace. The main-level primary suite offers a serene retreat, while upstairs, you’ll find two generously sized bedrooms with a shared bath, a third bedroom with an ensuite bath, and a versatile second living area that can serve as an office, playroom, or fitness space. Fresh paint, central vacuum, and a new custom carport designed to accommodate an RV or large vehicle elevate the home’s functionality. With its elegant finishes, spacious layout, and enviable proximity to Bentonville’s best dining, shopping, and cultural attractions, this home offers luxury living at its finest.
Contact an agent
Home facts
- Year built:2019
- Listing Id #:1302696
- Added:139 day(s) ago
- Updated:August 21, 2025 at 07:40 AM
Rooms and interior
- Bedrooms:4
- Total bathrooms:4
- Full bathrooms:4
- Living area:2,967 sq. ft.
Heating and cooling
- Cooling:Central Air, Electric
- Heating:Central, Gas
Structure and exterior
- Roof:Asphalt, Shingle
- Year built:2019
- Building area:2,967 sq. ft.
- Lot area:0.29 Acres
Utilities
- Water:Public, Water Available
- Sewer:Public Sewer, Sewer Available
Finances and disclosures
- Price:$1,325,625
- Price per sq. ft.:$446.79
- Tax amount:$9,864
New listings near 201 NW 7th Street
- New
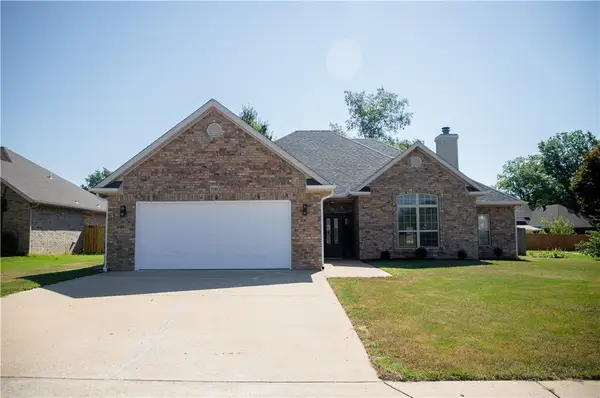 $575,000Active4 beds 2 baths2,096 sq. ft.
$575,000Active4 beds 2 baths2,096 sq. ft.705 Drake Street, Bentonville, AR 72712
MLS# 1318645Listed by: PINNACLE REALTY ADVISORS - New
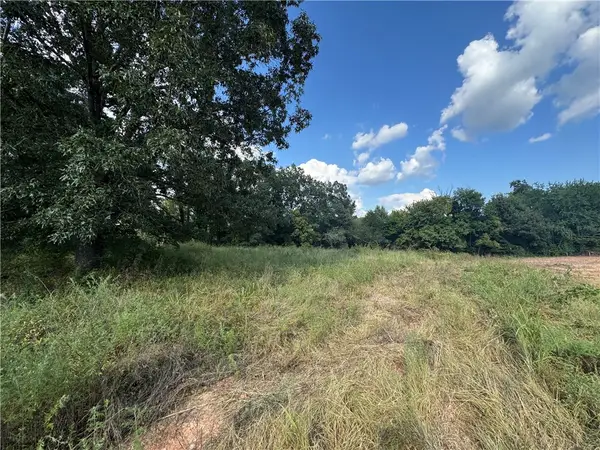 $259,900Active1.01 Acres
$259,900Active1.01 AcresHealing Springs Street, Bentonville, AR 72713
MLS# 1318680Listed by: GIBSON REAL ESTATE - New
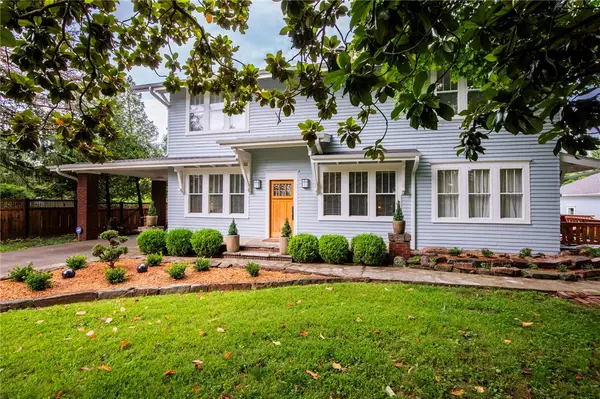 $2,250,000Active4 beds 2 baths3,343 sq. ft.
$2,250,000Active4 beds 2 baths3,343 sq. ft.901 Mccollum Drive, Bentonville, AR 72712
MLS# 1318652Listed by: BETTER HOMES AND GARDENS REAL ESTATE JOURNEY BENTO - New
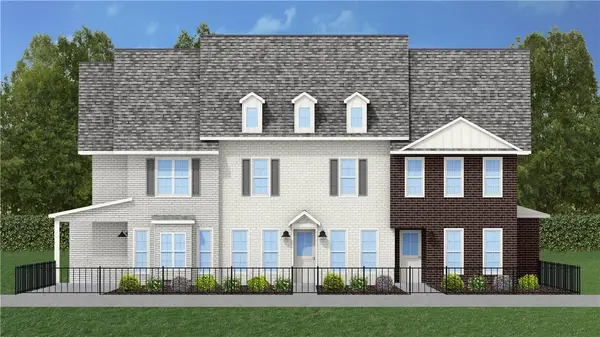 $479,000Active4 beds 4 baths2,593 sq. ft.
$479,000Active4 beds 4 baths2,593 sq. ft.2908 SW Arlington Boulevard, Bentonville, AR 72713
MLS# 1318314Listed by: LIMBIRD REAL ESTATE GROUP - New
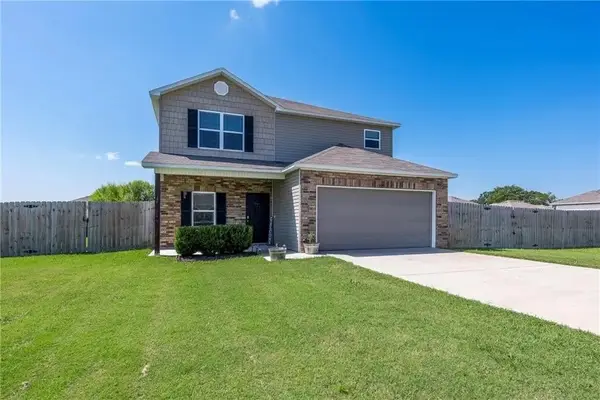 $375,000Active3 beds 3 baths2,021 sq. ft.
$375,000Active3 beds 3 baths2,021 sq. ft.805 NW 70th Avenue, Bentonville, AR 72713
MLS# 1317982Listed by: THE BRANDON GROUP - New
 $385,000Active3 beds 2 baths1,756 sq. ft.
$385,000Active3 beds 2 baths1,756 sq. ft.7105 SW High Meadow Boulevard, Bentonville, AR 72713
MLS# 1318600Listed by: LINDSEY & ASSOC INC BRANCH - New
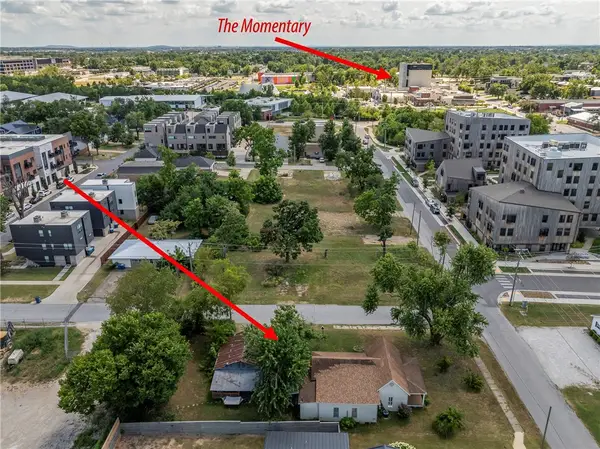 $1,150,000Active3 beds 2 baths1,350 sq. ft.
$1,150,000Active3 beds 2 baths1,350 sq. ft.119 SE F Street, Bentonville, AR 72712
MLS# 1318266Listed by: COLDWELL BANKER HARRIS MCHANEY & FAUCETTE-ROGERS - New
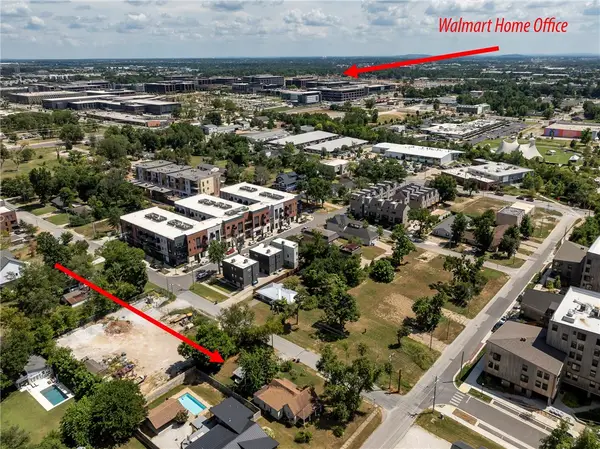 $1,150,000Active0.3 Acres
$1,150,000Active0.3 AcresSE F St And Se 3rd St, Bentonville, AR 72712
MLS# 1318305Listed by: COLDWELL BANKER HARRIS MCHANEY & FAUCETTE-ROGERS - New
 $785,500Active3 beds 2 baths1,191 sq. ft.
$785,500Active3 beds 2 baths1,191 sq. ft.906 SE G Street, Bentonville, AR 72712
MLS# 1318589Listed by: BETTER HOMES AND GARDENS REAL ESTATE JOURNEY BENTO - Open Sun, 2 to 4pmNew
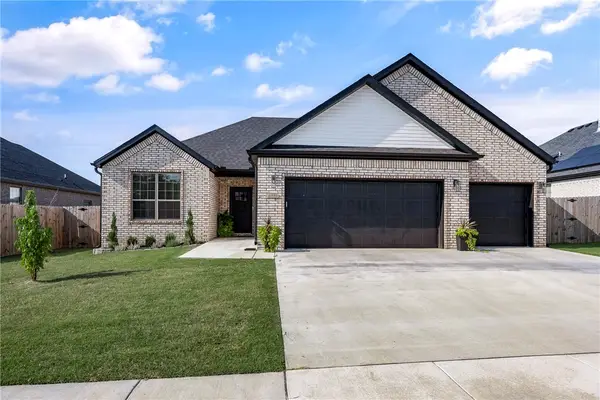 $430,000Active4 beds 3 baths1,905 sq. ft.
$430,000Active4 beds 3 baths1,905 sq. ft.800 Harbison Street, Bentonville, AR 72713
MLS# 1318379Listed by: BETTER HOMES AND GARDENS REAL ESTATE JOURNEY BENTO
