3504 SW Scoggins Road, Bentonville, AR 72713
Local realty services provided by:Better Homes and Gardens Real Estate Journey
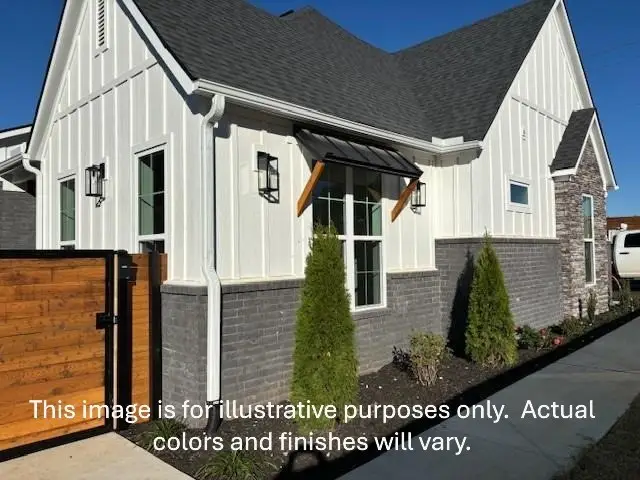
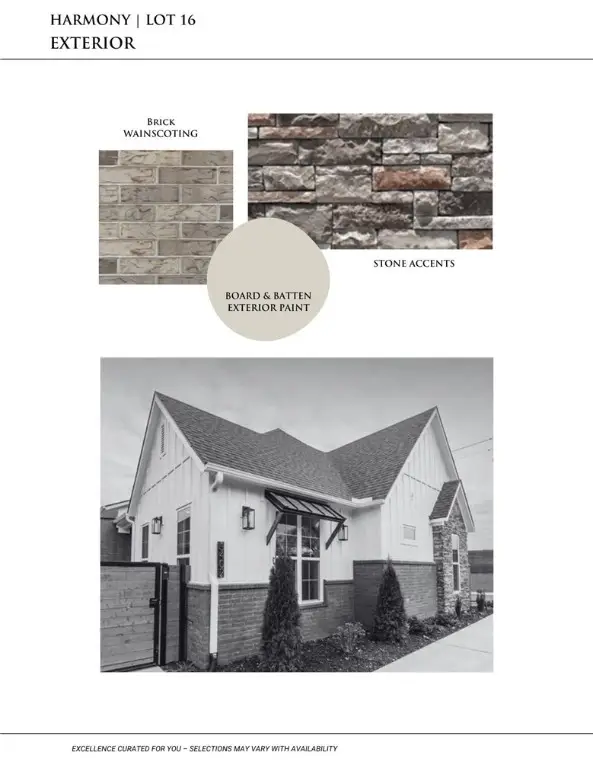
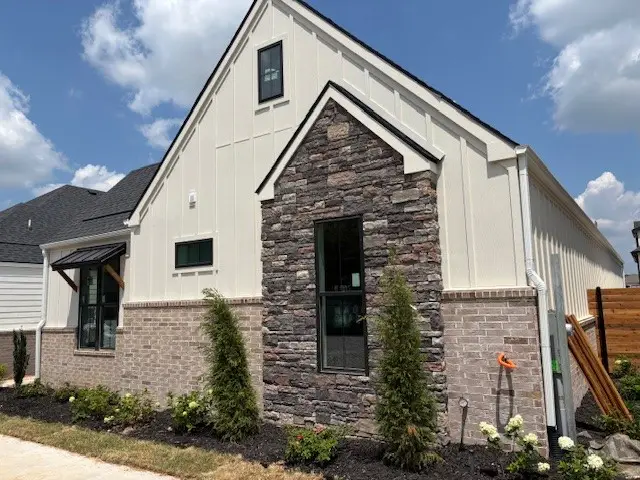
3504 SW Scoggins Road,Bentonville, AR 72713
$658,800
- 3 Beds
- 2 Baths
- 2,250 sq. ft.
- Single family
- Pending
Listed by:the limbird team
Office:limbird real estate group
MLS#:1304918
Source:AR_NWAR
Price summary
- Price:$658,800
- Price per sq. ft.:$292.8
- Monthly HOA dues:$196.67
About this home
Built by the 2024 Parade of Homes Gold Medal winner! "The Riley" in Harmony within Aurora, features 3 beds and 2 baths with an open-concept layout. Generous windows showcase high-quality finishes such as quartz counters, custom cabinetry, and GE Cafe appliances. The kitchen boasts a waterfall island, microwave drawer, stainless steel hood, soft-close cabinets with under-cabinet lighting, granite sink, wine/coffee bar, walk-in pantry, and utensil and spice drawers. The primary bath features quartz counters, makeup vanity, separate tub/shower with glass enclosure, and floor-to-ceiling tile. Enjoy conveniences like a tankless water heater, Ecobee thermostat, keyless entry, and private patio with astroturf and gas hookup for grilling. The "Lock & Leave" community with private gate ensures peace of mind with zero-maintenance yards. The community amenities include 2 pools, playground, clubhouse, dog park, bike repair station, and sports court. "The Riley" offers comfort and convenience in a lively, close-knit community
Contact an agent
Home facts
- Year built:2025
- Listing Id #:1304918
- Added:124 day(s) ago
- Updated:August 21, 2025 at 07:40 AM
Rooms and interior
- Bedrooms:3
- Total bathrooms:2
- Full bathrooms:2
- Living area:2,250 sq. ft.
Heating and cooling
- Cooling:Central Air, Electric
- Heating:Central, Gas
Structure and exterior
- Roof:Architectural, Shingle
- Year built:2025
- Building area:2,250 sq. ft.
- Lot area:0.09 Acres
Utilities
- Water:Public, Water Available
- Sewer:Public Sewer, Sewer Available
Finances and disclosures
- Price:$658,800
- Price per sq. ft.:$292.8
- Tax amount:$541
New listings near 3504 SW Scoggins Road
- New
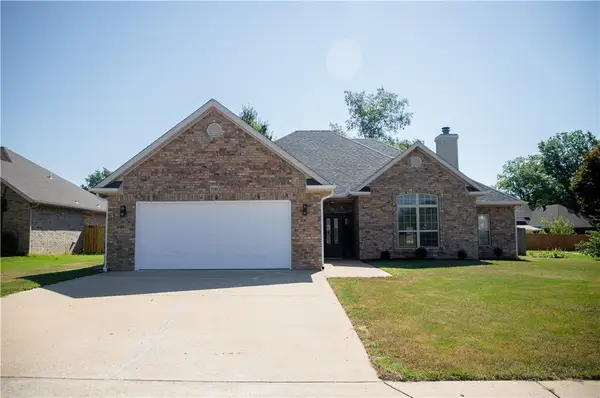 $575,000Active4 beds 2 baths2,096 sq. ft.
$575,000Active4 beds 2 baths2,096 sq. ft.705 Drake Street, Bentonville, AR 72712
MLS# 1318645Listed by: PINNACLE REALTY ADVISORS - New
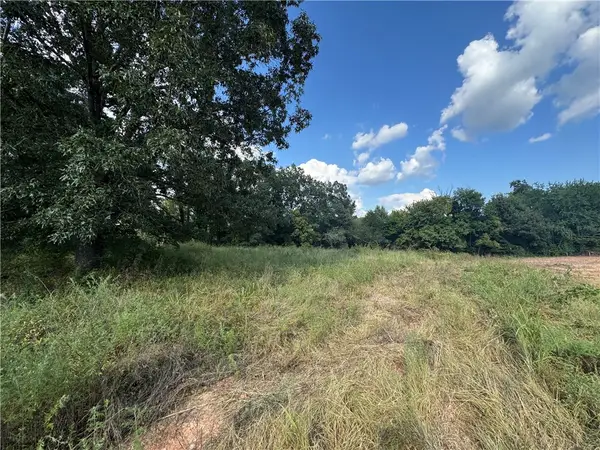 $259,900Active1.01 Acres
$259,900Active1.01 AcresHealing Springs Street, Bentonville, AR 72713
MLS# 1318680Listed by: GIBSON REAL ESTATE - New
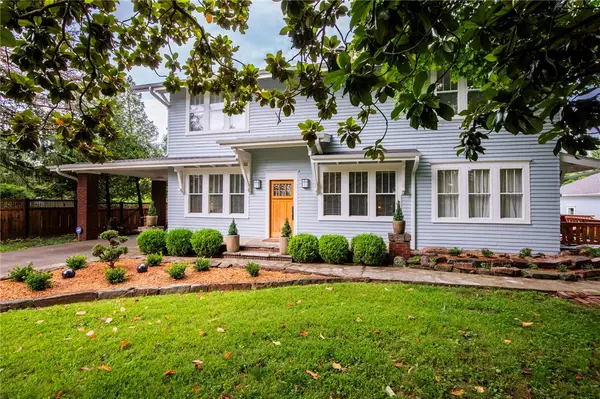 $2,250,000Active4 beds 2 baths3,343 sq. ft.
$2,250,000Active4 beds 2 baths3,343 sq. ft.901 Mccollum Drive, Bentonville, AR 72712
MLS# 1318652Listed by: BETTER HOMES AND GARDENS REAL ESTATE JOURNEY BENTO - New
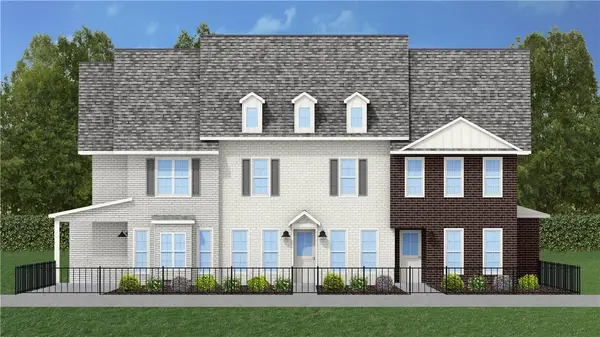 $479,000Active4 beds 4 baths2,593 sq. ft.
$479,000Active4 beds 4 baths2,593 sq. ft.2908 SW Arlington Boulevard, Bentonville, AR 72713
MLS# 1318314Listed by: LIMBIRD REAL ESTATE GROUP - New
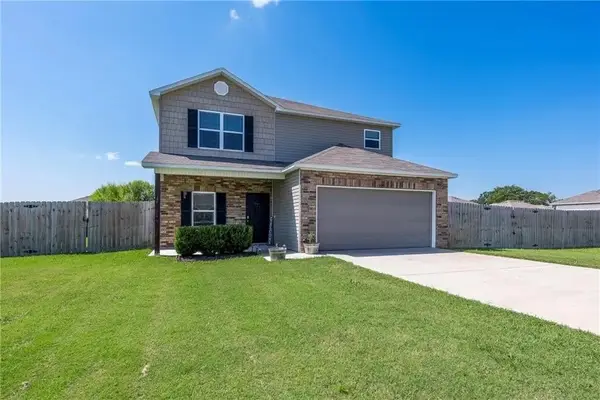 $375,000Active3 beds 3 baths2,021 sq. ft.
$375,000Active3 beds 3 baths2,021 sq. ft.805 NW 70th Avenue, Bentonville, AR 72713
MLS# 1317982Listed by: THE BRANDON GROUP - New
 $385,000Active3 beds 2 baths1,756 sq. ft.
$385,000Active3 beds 2 baths1,756 sq. ft.7105 SW High Meadow Boulevard, Bentonville, AR 72713
MLS# 1318600Listed by: LINDSEY & ASSOC INC BRANCH - New
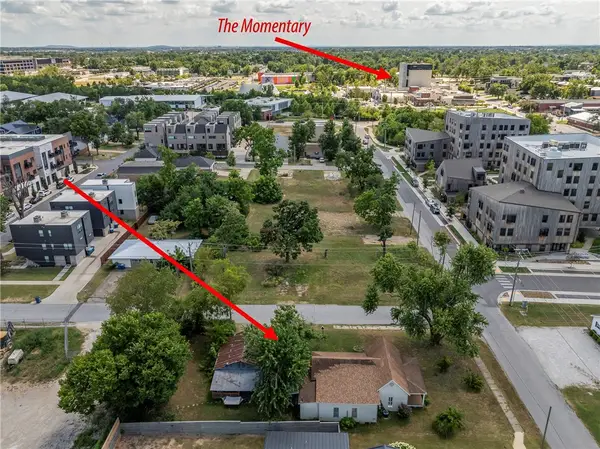 $1,150,000Active3 beds 2 baths1,350 sq. ft.
$1,150,000Active3 beds 2 baths1,350 sq. ft.119 SE F Street, Bentonville, AR 72712
MLS# 1318266Listed by: COLDWELL BANKER HARRIS MCHANEY & FAUCETTE-ROGERS - New
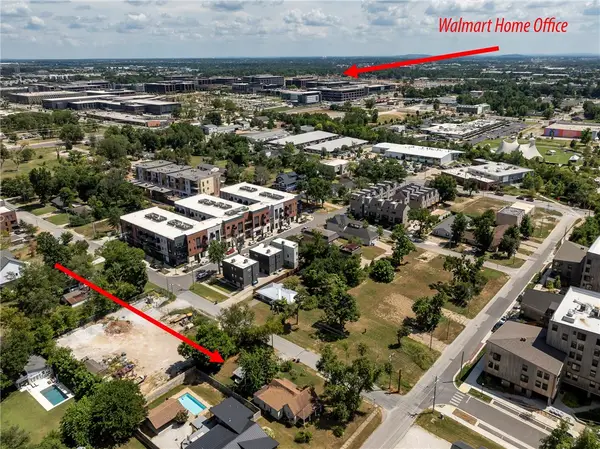 $1,150,000Active0.3 Acres
$1,150,000Active0.3 AcresSE F St And Se 3rd St, Bentonville, AR 72712
MLS# 1318305Listed by: COLDWELL BANKER HARRIS MCHANEY & FAUCETTE-ROGERS - New
 $785,500Active3 beds 2 baths1,191 sq. ft.
$785,500Active3 beds 2 baths1,191 sq. ft.906 SE G Street, Bentonville, AR 72712
MLS# 1318589Listed by: BETTER HOMES AND GARDENS REAL ESTATE JOURNEY BENTO - Open Sun, 2 to 4pmNew
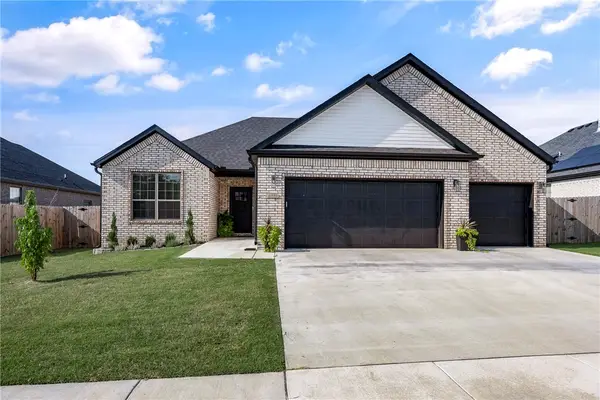 $430,000Active4 beds 3 baths1,905 sq. ft.
$430,000Active4 beds 3 baths1,905 sq. ft.800 Harbison Street, Bentonville, AR 72713
MLS# 1318379Listed by: BETTER HOMES AND GARDENS REAL ESTATE JOURNEY BENTO
