4000 NE Cadbury Avenue, Bentonville, AR 72712
Local realty services provided by:Better Homes and Gardens Real Estate Journey
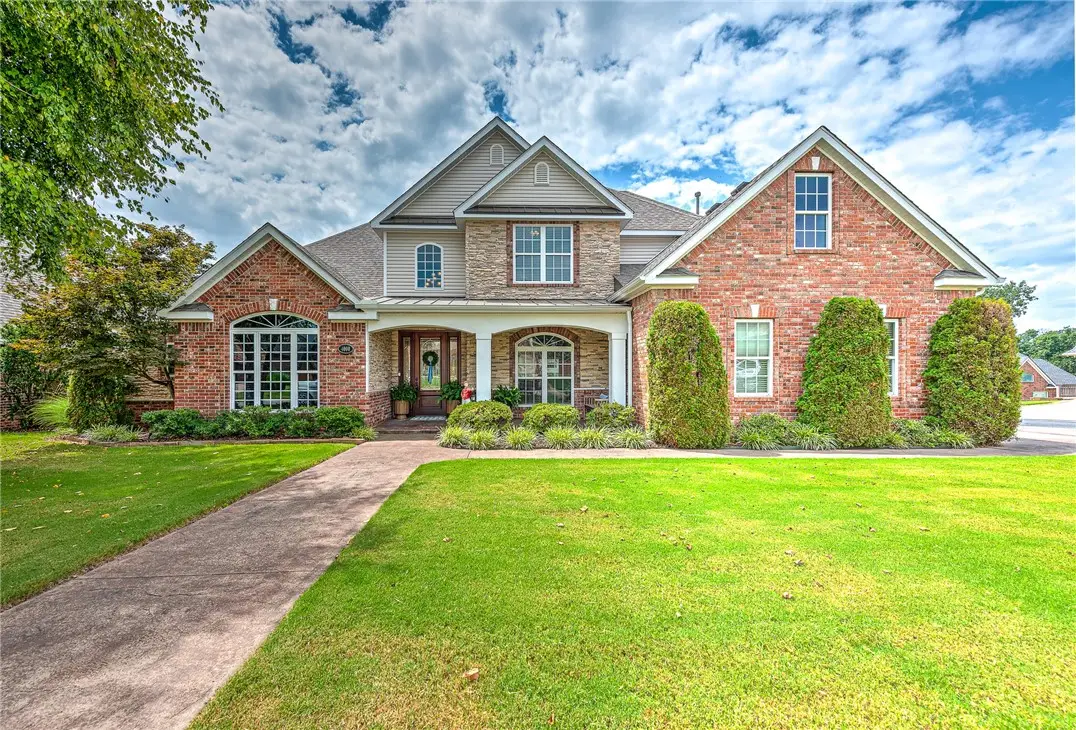
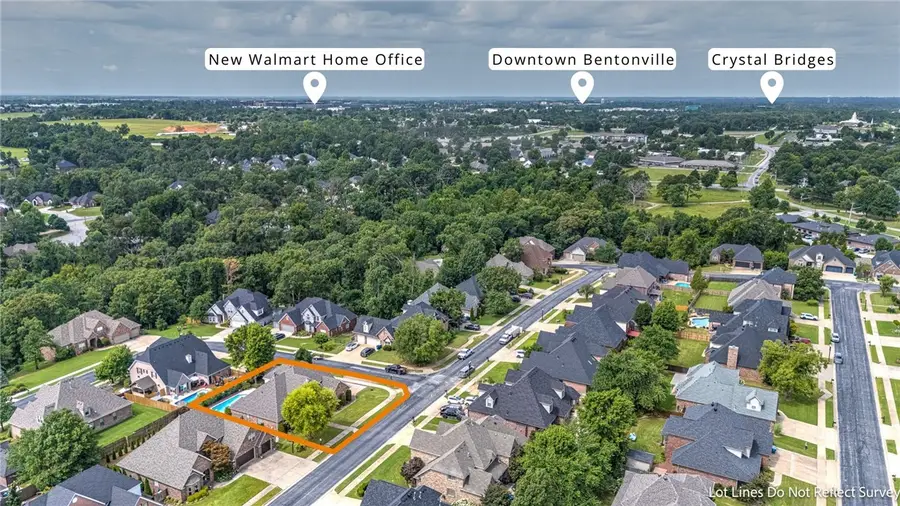
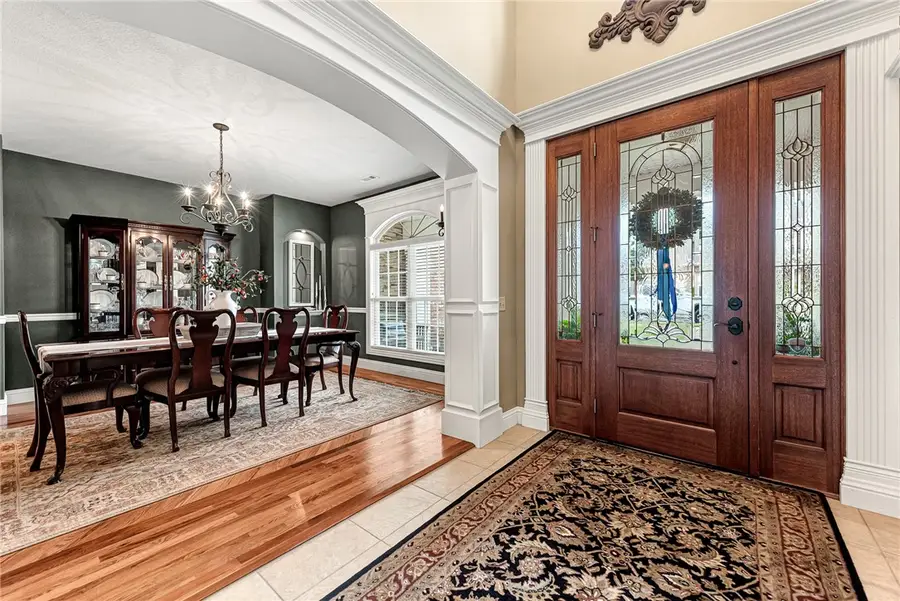
Listed by:the duley group
Office:keller williams market pro realty - rogers branch
MLS#:1316196
Source:AR_NWAR
Price summary
- Price:$900,000
- Price per sq. ft.:$214.23
- Monthly HOA dues:$16.67
About this home
Searching for elegance, comfort, and your own private backyard oasis? This beautifully appointed, pet-free home offers the perfect blend of charm and modern luxury. From the moment you arrive, the beautifully landscaped yard & inviting curb appeal set welcoming tone. Inside, the bright, airy kitchen—complete with a cozy eat-in nook—flows into the formal dining room, creating an ideal setting for everything from weeknight dinners to holiday celebrations. A versatile bonus room provides space for play, entertainment, or guests, while the dedicated office or library is a quiet retreat for work or reading. Step outside to your private in-ground pool-the centerpiece of the backyard, perfect for family fun and effortless entertaining. PLUS a new roof adds peace of mind, and the location can't be beat—just minutes from Downtown Bentonville, WMT Home Office, and close to parks, trails, shopping, and top-rated schools, this home offers the lifestyle you’ve been dreaming of—where every day feels a little more special.
Contact an agent
Home facts
- Year built:2004
- Listing Id #:1316196
- Added:20 day(s) ago
- Updated:August 21, 2025 at 07:40 AM
Rooms and interior
- Bedrooms:4
- Total bathrooms:4
- Full bathrooms:3
- Half bathrooms:1
- Living area:4,201 sq. ft.
Heating and cooling
- Cooling:Attic Fan, Central Air, Electric
- Heating:Central, Gas
Structure and exterior
- Roof:Asphalt, Shingle
- Year built:2004
- Building area:4,201 sq. ft.
- Lot area:0.27 Acres
Utilities
- Water:Public, Water Available
- Sewer:Public Sewer, Sewer Available
Finances and disclosures
- Price:$900,000
- Price per sq. ft.:$214.23
- Tax amount:$5,464
New listings near 4000 NE Cadbury Avenue
- New
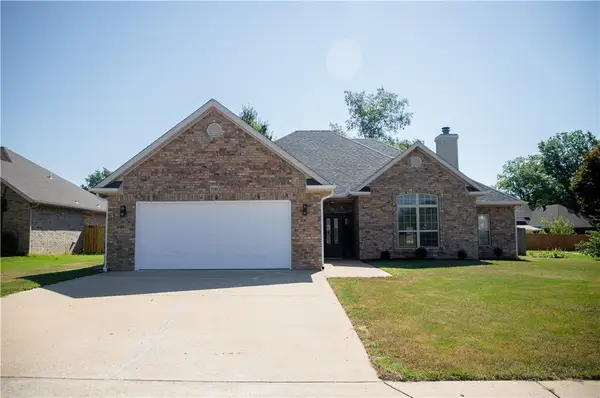 $575,000Active4 beds 2 baths2,096 sq. ft.
$575,000Active4 beds 2 baths2,096 sq. ft.705 Drake Street, Bentonville, AR 72712
MLS# 1318645Listed by: PINNACLE REALTY ADVISORS - New
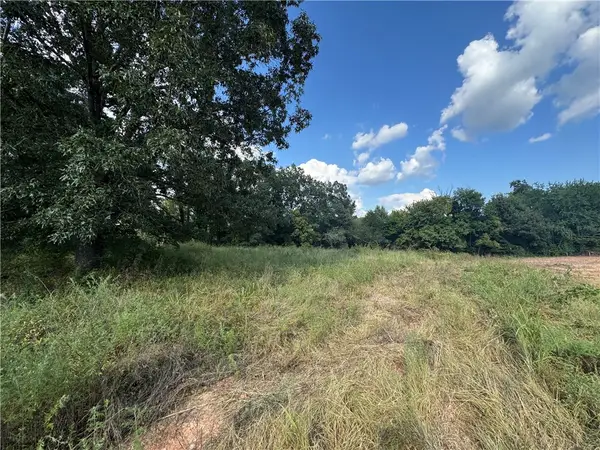 $259,900Active1.01 Acres
$259,900Active1.01 AcresHealing Springs Street, Bentonville, AR 72713
MLS# 1318680Listed by: GIBSON REAL ESTATE - New
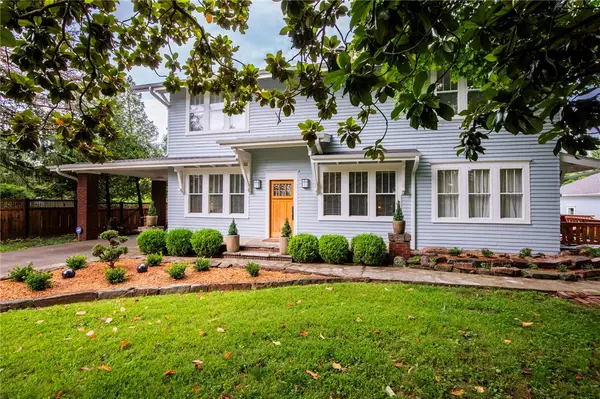 $2,250,000Active4 beds 2 baths3,343 sq. ft.
$2,250,000Active4 beds 2 baths3,343 sq. ft.901 Mccollum Drive, Bentonville, AR 72712
MLS# 1318652Listed by: BETTER HOMES AND GARDENS REAL ESTATE JOURNEY BENTO - New
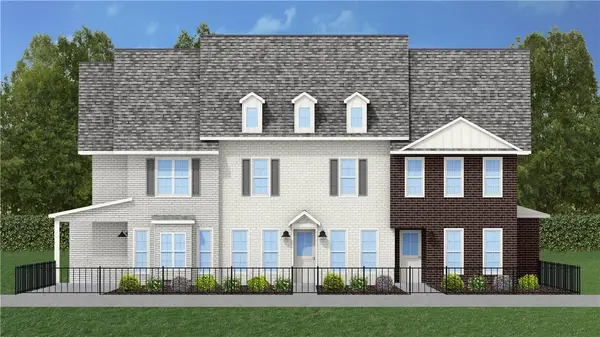 $479,000Active4 beds 4 baths2,593 sq. ft.
$479,000Active4 beds 4 baths2,593 sq. ft.2908 SW Arlington Boulevard, Bentonville, AR 72713
MLS# 1318314Listed by: LIMBIRD REAL ESTATE GROUP - New
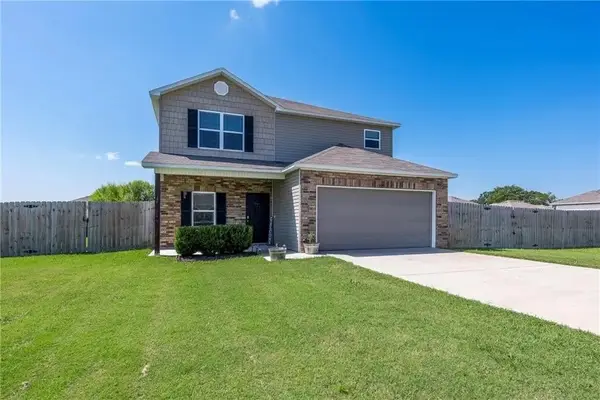 $375,000Active3 beds 3 baths2,021 sq. ft.
$375,000Active3 beds 3 baths2,021 sq. ft.805 NW 70th Avenue, Bentonville, AR 72713
MLS# 1317982Listed by: THE BRANDON GROUP - New
 $385,000Active3 beds 2 baths1,756 sq. ft.
$385,000Active3 beds 2 baths1,756 sq. ft.7105 SW High Meadow Boulevard, Bentonville, AR 72713
MLS# 1318600Listed by: LINDSEY & ASSOC INC BRANCH - New
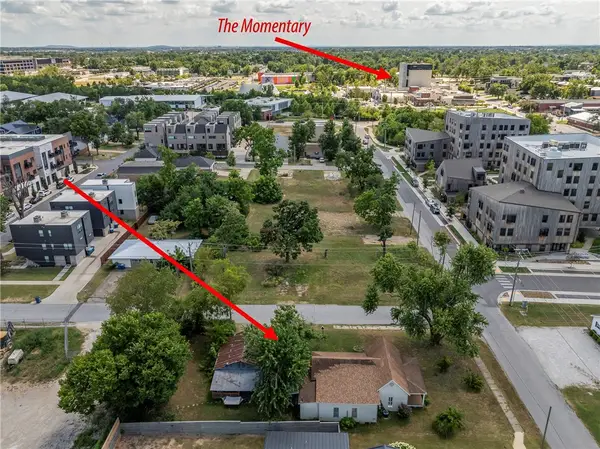 $1,150,000Active3 beds 2 baths1,350 sq. ft.
$1,150,000Active3 beds 2 baths1,350 sq. ft.119 SE F Street, Bentonville, AR 72712
MLS# 1318266Listed by: COLDWELL BANKER HARRIS MCHANEY & FAUCETTE-ROGERS - New
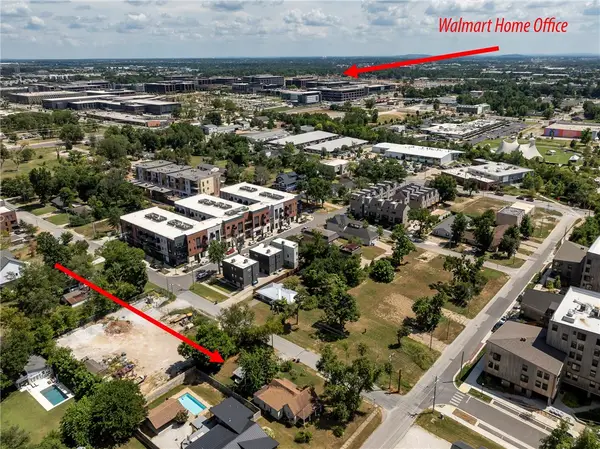 $1,150,000Active0.3 Acres
$1,150,000Active0.3 AcresSE F St And Se 3rd St, Bentonville, AR 72712
MLS# 1318305Listed by: COLDWELL BANKER HARRIS MCHANEY & FAUCETTE-ROGERS - New
 $785,500Active3 beds 2 baths1,191 sq. ft.
$785,500Active3 beds 2 baths1,191 sq. ft.906 SE G Street, Bentonville, AR 72712
MLS# 1318589Listed by: BETTER HOMES AND GARDENS REAL ESTATE JOURNEY BENTO - Open Sun, 2 to 4pmNew
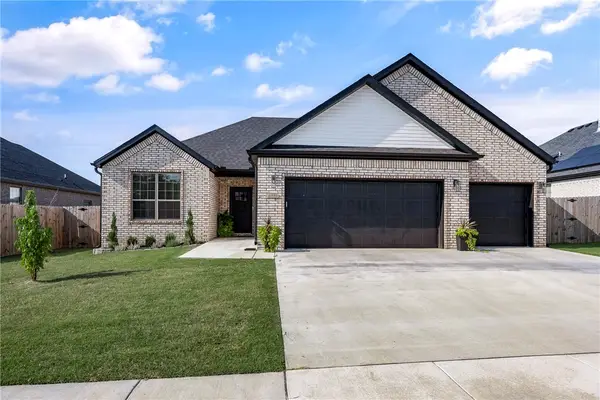 $430,000Active4 beds 3 baths1,905 sq. ft.
$430,000Active4 beds 3 baths1,905 sq. ft.800 Harbison Street, Bentonville, AR 72713
MLS# 1318379Listed by: BETTER HOMES AND GARDENS REAL ESTATE JOURNEY BENTO
