407 NW Linebarger Lane, Bentonville, AR 72712
Local realty services provided by:Better Homes and Gardens Real Estate Journey
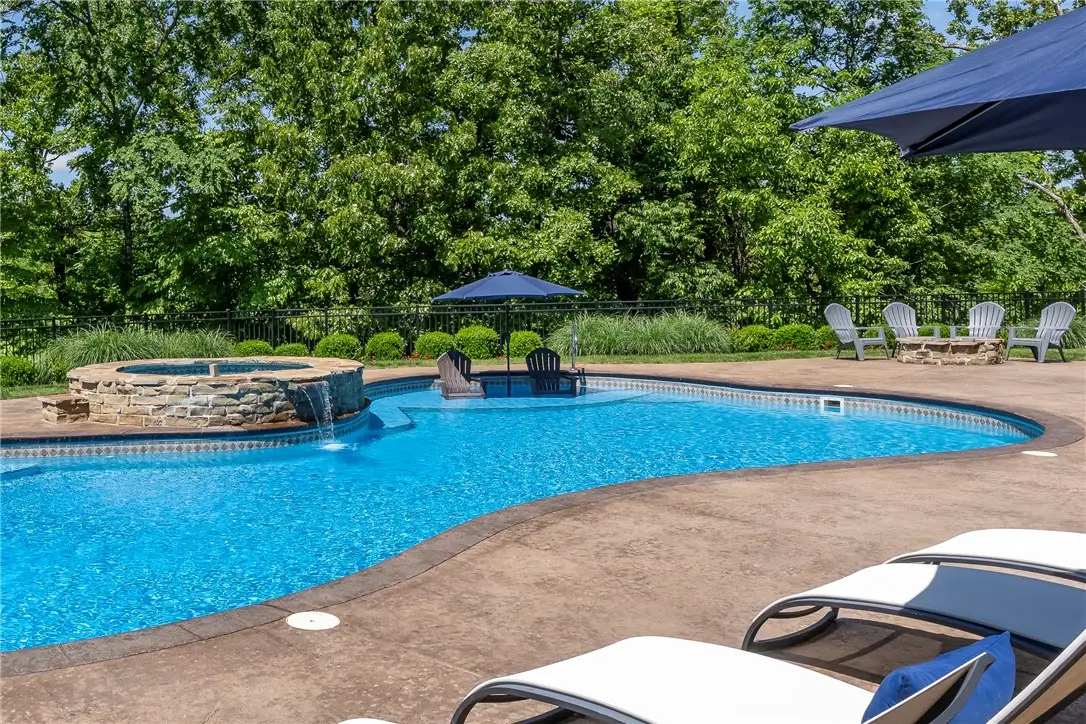


Listed by:
- mayer teambetter homes and gardens real estate journey bento
MLS#:1302891
Source:AR_NWAR
Price summary
- Price:$2,250,000
- Price per sq. ft.:$272.5
About this home
This stunning estate in Hidden Springs offers unparalleled luxury on 2 private acres close to downtown Bentonville. With 5 bedroom suites, each with a private bath, this home is designed for refined living. The primary suite features a sitting area overlooking the grounds, spa-inspired bath, and dual closets, with access to a private office. The gourmet kitchen boasts a WOLF 8-burner gas range, double islands, and SUB-ZERO built-in refrigeration. The lower level includes a game room, full kitchen, guest suite, and dance studio, with walkout access to the resort-style pool. Enjoy outdoor living at its best either poolside or on the activity court shooting hoops, playing pickleball or tennis. There are tons of different outdoor spaces to choose from to relax or dine al fresco on the covered patio. A circular drive welcomes you to the property. There is an additional 2-car garage and workshop off the drive. Enjoy living minutes from downtown Bentonville and trail systems in this true masterpiece of luxury living.
Contact an agent
Home facts
- Year built:2015
- Listing Id #:1302891
- Added:142 day(s) ago
- Updated:August 21, 2025 at 07:40 AM
Rooms and interior
- Bedrooms:5
- Total bathrooms:7
- Full bathrooms:6
- Half bathrooms:1
- Living area:8,257 sq. ft.
Heating and cooling
- Cooling:Central Air
- Heating:Geothermal
Structure and exterior
- Roof:Architectural, Shingle
- Year built:2015
- Building area:8,257 sq. ft.
- Lot area:1.98 Acres
Utilities
- Water:Public, Water Available
- Sewer:Public Sewer, Sewer Available
Finances and disclosures
- Price:$2,250,000
- Price per sq. ft.:$272.5
- Tax amount:$13,017
New listings near 407 NW Linebarger Lane
- New
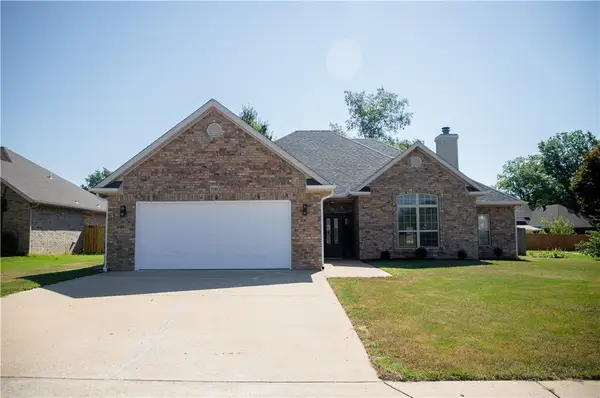 $575,000Active4 beds 2 baths2,096 sq. ft.
$575,000Active4 beds 2 baths2,096 sq. ft.705 Drake Street, Bentonville, AR 72712
MLS# 1318645Listed by: PINNACLE REALTY ADVISORS - New
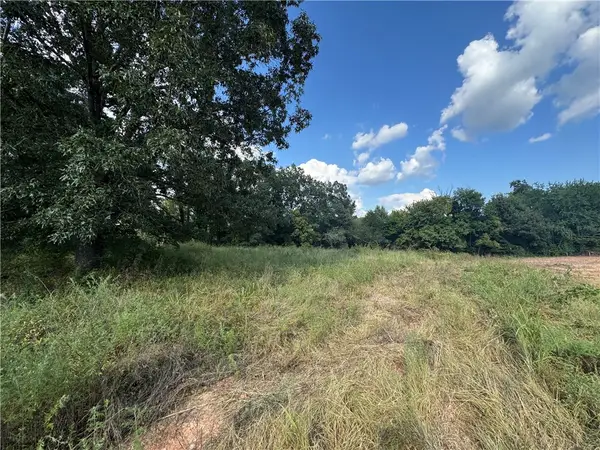 $259,900Active1.01 Acres
$259,900Active1.01 AcresHealing Springs Street, Bentonville, AR 72713
MLS# 1318680Listed by: GIBSON REAL ESTATE - New
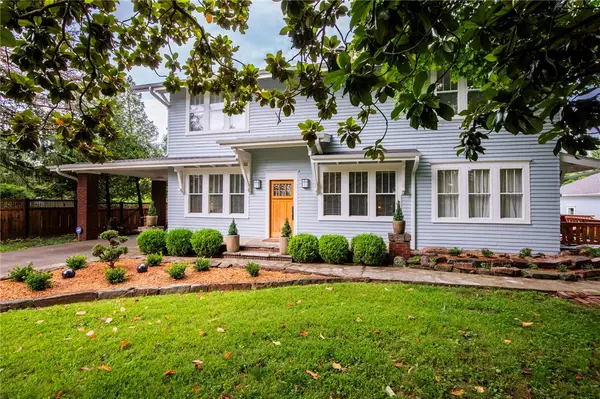 $2,250,000Active4 beds 2 baths3,343 sq. ft.
$2,250,000Active4 beds 2 baths3,343 sq. ft.901 Mccollum Drive, Bentonville, AR 72712
MLS# 1318652Listed by: BETTER HOMES AND GARDENS REAL ESTATE JOURNEY BENTO - New
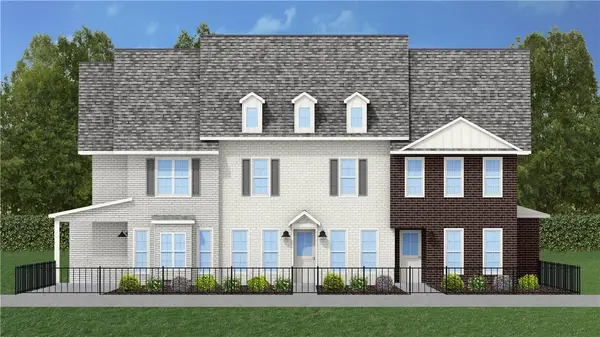 $479,000Active4 beds 4 baths2,593 sq. ft.
$479,000Active4 beds 4 baths2,593 sq. ft.2908 SW Arlington Boulevard, Bentonville, AR 72713
MLS# 1318314Listed by: LIMBIRD REAL ESTATE GROUP - New
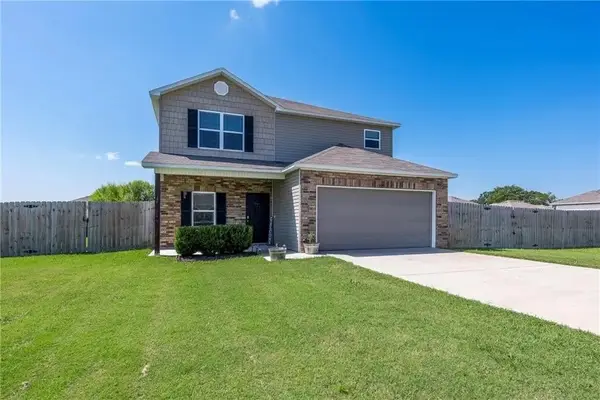 $375,000Active3 beds 3 baths2,021 sq. ft.
$375,000Active3 beds 3 baths2,021 sq. ft.805 NW 70th Avenue, Bentonville, AR 72713
MLS# 1317982Listed by: THE BRANDON GROUP - New
 $385,000Active3 beds 2 baths1,756 sq. ft.
$385,000Active3 beds 2 baths1,756 sq. ft.7105 SW High Meadow Boulevard, Bentonville, AR 72713
MLS# 1318600Listed by: LINDSEY & ASSOC INC BRANCH - New
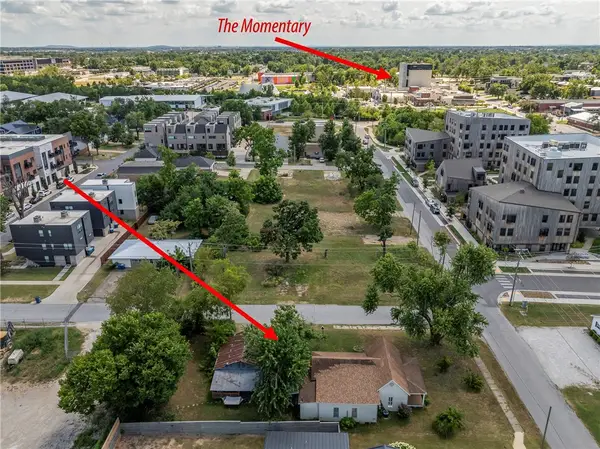 $1,150,000Active3 beds 2 baths1,350 sq. ft.
$1,150,000Active3 beds 2 baths1,350 sq. ft.119 SE F Street, Bentonville, AR 72712
MLS# 1318266Listed by: COLDWELL BANKER HARRIS MCHANEY & FAUCETTE-ROGERS - New
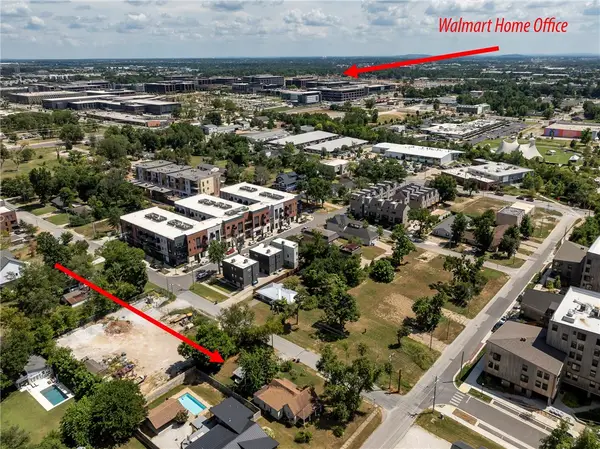 $1,150,000Active0.3 Acres
$1,150,000Active0.3 AcresSE F St And Se 3rd St, Bentonville, AR 72712
MLS# 1318305Listed by: COLDWELL BANKER HARRIS MCHANEY & FAUCETTE-ROGERS - New
 $785,500Active3 beds 2 baths1,191 sq. ft.
$785,500Active3 beds 2 baths1,191 sq. ft.906 SE G Street, Bentonville, AR 72712
MLS# 1318589Listed by: BETTER HOMES AND GARDENS REAL ESTATE JOURNEY BENTO - Open Sun, 2 to 4pmNew
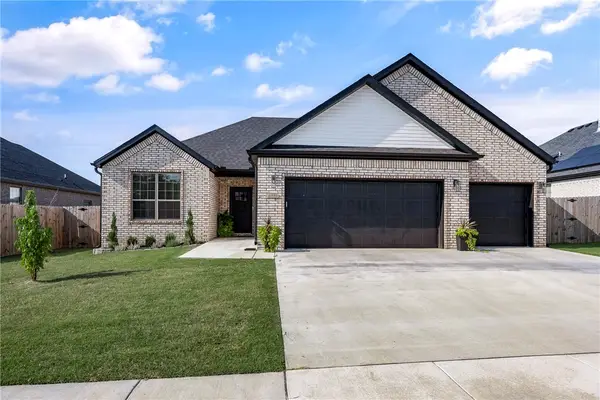 $430,000Active4 beds 3 baths1,905 sq. ft.
$430,000Active4 beds 3 baths1,905 sq. ft.800 Harbison Street, Bentonville, AR 72713
MLS# 1318379Listed by: BETTER HOMES AND GARDENS REAL ESTATE JOURNEY BENTO
