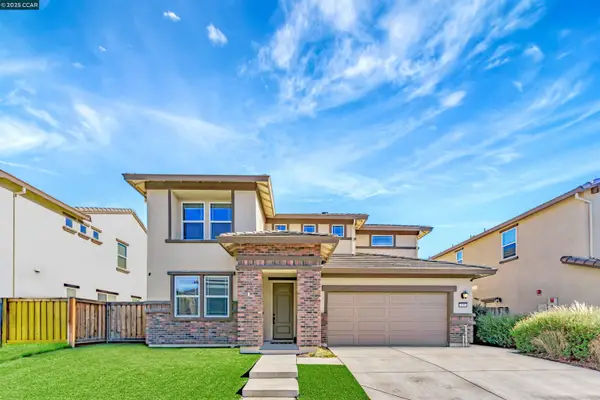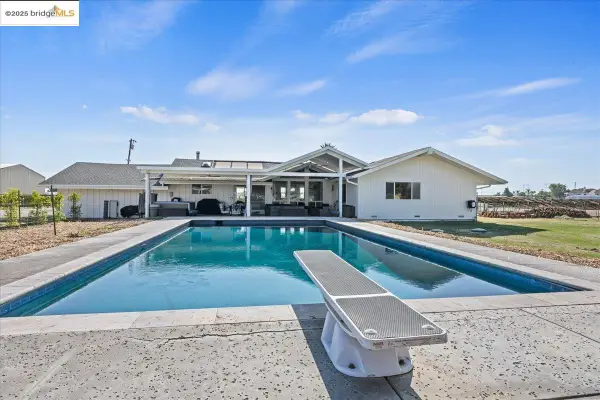1012 Centennial Drive, Brentwood, CA 94513
Local realty services provided by:Better Homes and Gardens Real Estate Reliance Partners
Listed by: sabrena lawton
Office: re/max crossroads
MLS#:41097565
Source:CAMAXMLS
Price summary
- Price:$599,800
- Price per sq. ft.:$308.38
- Monthly HOA dues:$175
About this home
Summerset 4 for under $600,000! Welcome to this stunning single-story home located in the desirable Summerset 4 community of Brentwood. Offering just under 2,000 sq. ft. of living space, this home features 2 bedrooms, 2 bathrooms plus a dedicated office/den area perfect for working from home or hosting guests. Enjoy a light-filled open floor plan with a lovely ambiance throughout. Step outside to beautifully maintained surroundings just moments from the Marsh Creek walking trail, ideal for morning strolls and peaceful afternoons. Live the resort lifestyle with access to an amazing clubhouse, swimming pool, fitness center, tennis courts, and a full calendar of social events—all within a secure, gated 55+ active adult community. Don’t miss your chance to join this welcoming, vibrant neighborhood—schedule a tour today! Come say yes to this address!
Contact an agent
Home facts
- Year built:2003
- Listing ID #:41097565
- Added:194 day(s) ago
- Updated:November 26, 2025 at 02:22 PM
Rooms and interior
- Bedrooms:2
- Total bathrooms:2
- Full bathrooms:2
- Living area:1,945 sq. ft.
Heating and cooling
- Cooling:Central Air
- Heating:Forced Air
Structure and exterior
- Roof:Tile
- Year built:2003
- Building area:1,945 sq. ft.
- Lot area:0.14 Acres
Utilities
- Water:Public
Finances and disclosures
- Price:$599,800
- Price per sq. ft.:$308.38
New listings near 1012 Centennial Drive
- New
 $838,000Active4 beds 3 baths2,437 sq. ft.
$838,000Active4 beds 3 baths2,437 sq. ft.741 Waterville Dr, Brentwood, CA 94513
MLS# 41118027Listed by: REALTY ONE GROUP ELITE - New
 $1,497,000Active4 beds 4 baths4,442 sq. ft.
$1,497,000Active4 beds 4 baths4,442 sq. ft.795 Silver Hills Dr, Brentwood, CA 94513
MLS# 41118011Listed by: EXP REALTY OF NORTHERN CALIFORNIA, INC - New
 $629,950Active4 beds 3 baths1,801 sq. ft.
$629,950Active4 beds 3 baths1,801 sq. ft.430 Chestnut Street, Brentwood, CA 94513
MLS# 41117997Listed by: LINA JIMENEZ BROKER - New
 $799,000Active4 beds 3 baths2,690 sq. ft.
$799,000Active4 beds 3 baths2,690 sq. ft.158 Wooley Creek Way, Brentwood, CA 94561
MLS# 41118002Listed by: COLDWELL BANKER - New
 $1,699,000Active4 beds 3 baths2,315 sq. ft.
$1,699,000Active4 beds 3 baths2,315 sq. ft.3160 Bixler Road, Brentwood, CA 94513
MLS# 41117963Listed by: MORNING STAR PROPERTIES - New
 $769,900Active3 beds 3 baths1,965 sq. ft.
$769,900Active3 beds 3 baths1,965 sq. ft.1710 Minnesota Ave, Brentwood, CA 94513
MLS# 41117964Listed by: DELTA RANCHES & HOMES - New
 $775,000Active2 beds 2 baths1,737 sq. ft.
$775,000Active2 beds 2 baths1,737 sq. ft.1639 Gamay Ln, Brentwood, CA 94513
MLS# 41117939Listed by: CHRISTIE'S INTL RE SERENO - New
 $675,000Active3 beds 3 baths1,795 sq. ft.
$675,000Active3 beds 3 baths1,795 sq. ft.1060 Amanda Cir, Brentwood, CA 94513
MLS# 41117901Listed by: ROMARCO PROPERTIES - New
 $1,295,000Active2 beds 3 baths2,846 sq. ft.
$1,295,000Active2 beds 3 baths2,846 sq. ft.1151 Saint Julien St, Brentwood, CA 94513
MLS# 41117878Listed by: CHRISTIE'S INTL RE SERENO - New
 $669,000Active3 beds 2 baths1,801 sq. ft.
$669,000Active3 beds 2 baths1,801 sq. ft.1553 Solitude Way, Brentwood, CA 94513
MLS# 41117855Listed by: RE/MAX ACCORD
