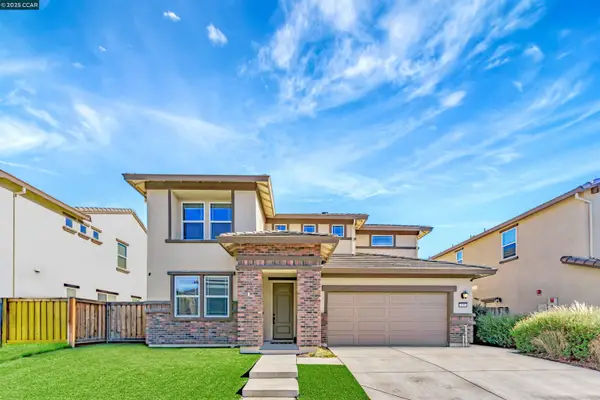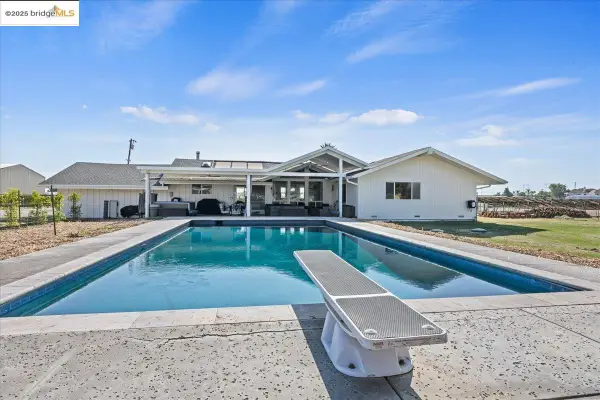346 Gladstone Dr, Brentwood, CA 94513
Local realty services provided by:Better Homes and Gardens Real Estate Royal & Associates
346 Gladstone Dr,Brentwood, CA 94513
$830,000
- 2 Beds
- 3 Baths
- 2,634 sq. ft.
- Single family
- Active
Listed by: kay sherwood
Office: notable real estate
MLS#:41116049
Source:CAMAXMLS
Price summary
- Price:$830,000
- Price per sq. ft.:$315.11
- Monthly HOA dues:$135
About this home
OPEN SUN., 11/9 1:30-4. Move-in ready & sparkling clean! Beautiful Chesapeake floor plan extensively updated in 2024! This open, bright home features high-quality LVP flooring throughout, new baseboards, fresh interior and ceiling paint, and new lighting. The chef’s kitchen offers newer stainless steel appliances, granite countertops and matching granite backsplash, and an oversized 8’x5’ island—ideal for entertaining. Enjoy two spacious primary suites with en-suite baths on opposite sides of the home for perfect guest privacy. Additional spaces include a large office and flex/hobby room to fit your lifestyle. Step outside to a private patio with no back neighbors, plus a low-maintenance yard featuring turf front and back with a sprinkler system. Added bonuses: owned solar with battery backup (no true-up), EV charger, and all appliances included! Located in Summerset, a premier 55+ active adult community, offering resort-style amenities including an Olympic-size pool, spa, ballroom, craft room, library, fitness center, pickleball, tennis, and bocce—all with low HOA fees!
Contact an agent
Home facts
- Year built:1998
- Listing ID #:41116049
- Added:113 day(s) ago
- Updated:November 26, 2025 at 03:02 PM
Rooms and interior
- Bedrooms:2
- Total bathrooms:3
- Full bathrooms:2
- Living area:2,634 sq. ft.
Heating and cooling
- Cooling:Central Air
- Heating:Forced Air
Structure and exterior
- Roof:Tile
- Year built:1998
- Building area:2,634 sq. ft.
- Lot area:0.17 Acres
Utilities
- Water:Water District
Finances and disclosures
- Price:$830,000
- Price per sq. ft.:$315.11
New listings near 346 Gladstone Dr
- New
 $838,000Active4 beds 3 baths2,437 sq. ft.
$838,000Active4 beds 3 baths2,437 sq. ft.741 Waterville Dr, Brentwood, CA 94513
MLS# 41118027Listed by: REALTY ONE GROUP ELITE - New
 $1,497,000Active4 beds 4 baths4,442 sq. ft.
$1,497,000Active4 beds 4 baths4,442 sq. ft.795 Silver Hills Dr, Brentwood, CA 94513
MLS# 41118011Listed by: EXP REALTY OF NORTHERN CALIFORNIA, INC - New
 $629,950Active4 beds 3 baths1,801 sq. ft.
$629,950Active4 beds 3 baths1,801 sq. ft.430 Chestnut Street, Brentwood, CA 94513
MLS# 41117997Listed by: LINA JIMENEZ BROKER - New
 $799,000Active4 beds 3 baths2,690 sq. ft.
$799,000Active4 beds 3 baths2,690 sq. ft.158 Wooley Creek Way, Brentwood, CA 94561
MLS# 41118002Listed by: COLDWELL BANKER - New
 $1,699,000Active4 beds 3 baths2,315 sq. ft.
$1,699,000Active4 beds 3 baths2,315 sq. ft.3160 Bixler Road, Brentwood, CA 94513
MLS# 41117963Listed by: MORNING STAR PROPERTIES - New
 $769,900Active3 beds 3 baths1,965 sq. ft.
$769,900Active3 beds 3 baths1,965 sq. ft.1710 Minnesota Ave, Brentwood, CA 94513
MLS# 41117964Listed by: DELTA RANCHES & HOMES - New
 $775,000Active2 beds 2 baths1,737 sq. ft.
$775,000Active2 beds 2 baths1,737 sq. ft.1639 Gamay Ln, Brentwood, CA 94513
MLS# 41117939Listed by: CHRISTIE'S INTL RE SERENO - New
 $675,000Active3 beds 3 baths1,795 sq. ft.
$675,000Active3 beds 3 baths1,795 sq. ft.1060 Amanda Cir, Brentwood, CA 94513
MLS# 41117901Listed by: ROMARCO PROPERTIES - New
 $1,295,000Active2 beds 3 baths2,846 sq. ft.
$1,295,000Active2 beds 3 baths2,846 sq. ft.1151 Saint Julien St, Brentwood, CA 94513
MLS# 41117878Listed by: CHRISTIE'S INTL RE SERENO - New
 $669,000Active3 beds 2 baths1,801 sq. ft.
$669,000Active3 beds 2 baths1,801 sq. ft.1553 Solitude Way, Brentwood, CA 94513
MLS# 41117855Listed by: RE/MAX ACCORD
