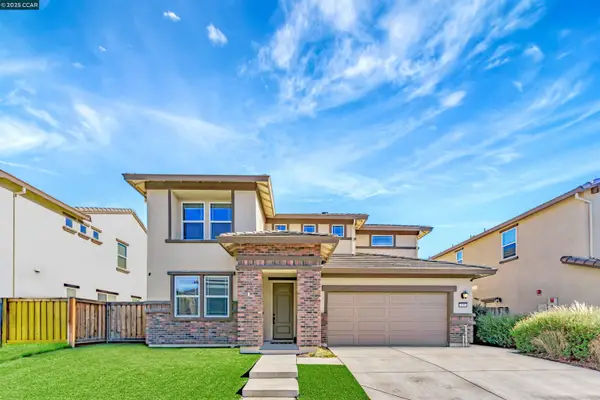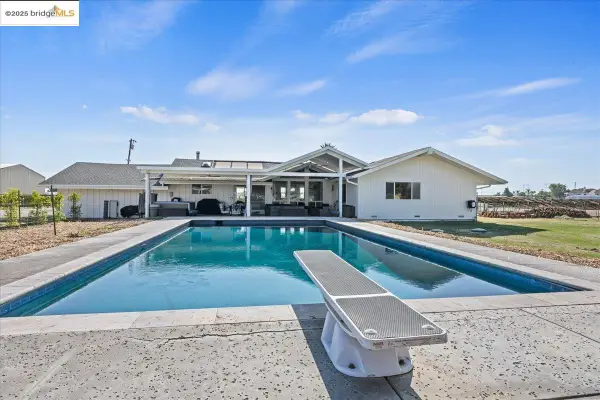389 Black Rock Street, Brentwood, CA 94513
Local realty services provided by:Better Homes and Gardens Real Estate Royal & Associates
389 Black Rock Street,Brentwood, CA 94513
$625,000
- 3 Beds
- 3 Baths
- 1,801 sq. ft.
- Single family
- Pending
Listed by: laurie parese
Office: christie's intl re sereno
MLS#:41113904
Source:CAMAXMLS
Price summary
- Price:$625,000
- Price per sq. ft.:$347.03
- Monthly HOA dues:$115
About this home
Owner just reduced $20,000 and is looking for a fast sale, his loss is your buyers gain. Rare find. Light, bright, neutral colors, open floor plan. This wonderful 3 bedroom home has a 4th bedroom option, being used as an open gallery. Chef's kitchen with gas stove, oven, built-in microwave, Maytag dishwasher, under counter lighting, double sink and center island. Kitchen, large dining area and cozy family room with fireplace makes for a wonderful open great room concept. This home offers a formal living room AND a separate family room for busy families!! Plus the Gallery. Beautiful flooring and custom baseboards. Freshly painted downstairs interior. Recessed lighting. Added storage cabinets. Interior fire sprinklers. Primary bedroom with coffered ceilings and walk in closet. Large primary bathroom with separate tub and shower. Two car garage with NEW garage door opener. Fenced in private backyard with cement patio. Homeowners dues $115/month. HOA maintains front yard landscaping. If you have buyers looking in this price range, bring them to the best priced 3 bedroom with 4th bedroom option in most of Brentwood. Move in condition. No rear neighbors, backs to school grounds. Walking distance to lower level school. Great neighborhood, popular Garin Ranch!! :)
Contact an agent
Home facts
- Year built:2004
- Listing ID #:41113904
- Added:47 day(s) ago
- Updated:November 23, 2025 at 08:10 AM
Rooms and interior
- Bedrooms:3
- Total bathrooms:3
- Full bathrooms:2
- Living area:1,801 sq. ft.
Heating and cooling
- Cooling:Central Air
- Heating:Central
Structure and exterior
- Roof:Tile
- Year built:2004
- Building area:1,801 sq. ft.
- Lot area:0.07 Acres
Utilities
- Water:Public
Finances and disclosures
- Price:$625,000
- Price per sq. ft.:$347.03
New listings near 389 Black Rock Street
- New
 $838,000Active4 beds 3 baths2,437 sq. ft.
$838,000Active4 beds 3 baths2,437 sq. ft.741 Waterville Dr, Brentwood, CA 94513
MLS# 41118027Listed by: REALTY ONE GROUP ELITE - New
 $1,497,000Active4 beds 4 baths4,442 sq. ft.
$1,497,000Active4 beds 4 baths4,442 sq. ft.795 Silver Hills Dr, Brentwood, CA 94513
MLS# 41118011Listed by: EXP REALTY OF NORTHERN CALIFORNIA, INC - New
 $629,950Active4 beds 3 baths1,801 sq. ft.
$629,950Active4 beds 3 baths1,801 sq. ft.430 Chestnut Street, Brentwood, CA 94513
MLS# 41117997Listed by: LINA JIMENEZ BROKER - New
 $799,000Active4 beds 3 baths2,690 sq. ft.
$799,000Active4 beds 3 baths2,690 sq. ft.158 Wooley Creek Way, Brentwood, CA 94561
MLS# 41118002Listed by: COLDWELL BANKER - New
 $1,699,000Active4 beds 3 baths2,315 sq. ft.
$1,699,000Active4 beds 3 baths2,315 sq. ft.3160 Bixler Road, Brentwood, CA 94513
MLS# 41117963Listed by: MORNING STAR PROPERTIES - New
 $769,900Active3 beds 3 baths1,965 sq. ft.
$769,900Active3 beds 3 baths1,965 sq. ft.1710 Minnesota Ave, Brentwood, CA 94513
MLS# 41117964Listed by: DELTA RANCHES & HOMES - New
 $775,000Active2 beds 2 baths1,737 sq. ft.
$775,000Active2 beds 2 baths1,737 sq. ft.1639 Gamay Ln, Brentwood, CA 94513
MLS# 41117939Listed by: CHRISTIE'S INTL RE SERENO - New
 $675,000Active3 beds 3 baths1,795 sq. ft.
$675,000Active3 beds 3 baths1,795 sq. ft.1060 Amanda Cir, Brentwood, CA 94513
MLS# 41117901Listed by: ROMARCO PROPERTIES - New
 $1,295,000Active2 beds 3 baths2,846 sq. ft.
$1,295,000Active2 beds 3 baths2,846 sq. ft.1151 Saint Julien St, Brentwood, CA 94513
MLS# 41117878Listed by: CHRISTIE'S INTL RE SERENO - New
 $669,000Active3 beds 2 baths1,801 sq. ft.
$669,000Active3 beds 2 baths1,801 sq. ft.1553 Solitude Way, Brentwood, CA 94513
MLS# 41117855Listed by: RE/MAX ACCORD
