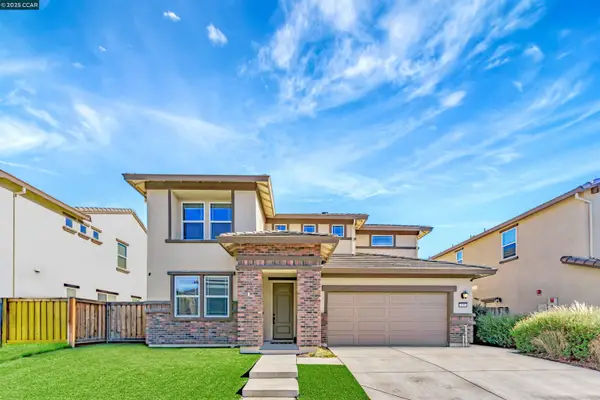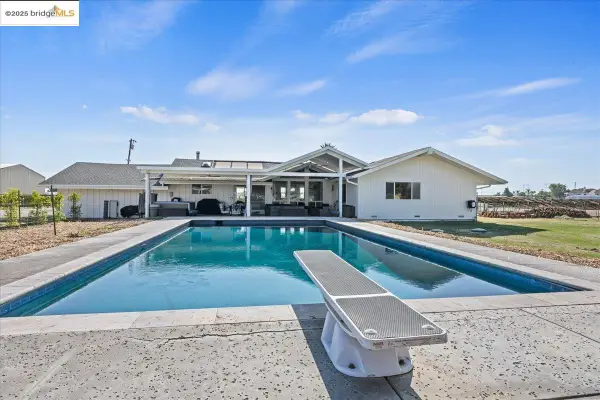843 Vernazze Ct, Brentwood, CA 94513
Local realty services provided by:Better Homes and Gardens Real Estate Reliance Partners
843 Vernazze Ct,Brentwood, CA 94513
$1,175,000
- 5 Beds
- 3 Baths
- 3,247 sq. ft.
- Single family
- Pending
Listed by: laura zamora
Office: exp realty of northern ca, inc
MLS#:41108856
Source:CAMAXMLS
Price summary
- Price:$1,175,000
- Price per sq. ft.:$361.87
About this home
This one will steal your heart before you even step inside! Luxury, Location, and Lifestyle—All in One Brentwood Beauty! Welcome to Tuscany, where elegance meets everyday comfort. Tucked away on a quiet Brentwood court, this 3,247 sq ft home blends luxury design with a flexible floor plan. A custom wrought iron entry sets the tone for soaring ceilings, crown molding, two fireplaces, and designer lighting. The chef’s kitchen is a true centerpiece with a Viking 6-burner cooktop, French door oven, granite counters, marble backsplash, walk-in pantry, and oversized island—perfect for gatherings. With 5 bedrooms and 3 full baths, including a downstairs suite, the layout adapts to multigenerational living, guests, or a private office. Upstairs, the primary retreat features a spa-style bath, dual vanities, and an expansive walk-in closet, while secondary bedrooms are generously sized, most with walk-ins. Outdoors, enjoy manicured landscaping, fruit trees, raised veggie beds, two covered patios with updated awnings, a Canadian shed, and fresh fencing. The finished 3-car garage offers custom cabinetry, RV/side yard access, and a stamped driveway. Luxury, privacy, and convenience all come together in one exceptional home.
Contact an agent
Home facts
- Year built:2001
- Listing ID #:41108856
- Added:97 day(s) ago
- Updated:November 26, 2025 at 08:18 AM
Rooms and interior
- Bedrooms:5
- Total bathrooms:3
- Full bathrooms:3
- Living area:3,247 sq. ft.
Heating and cooling
- Cooling:Ceiling Fan(s), Central Air
- Heating:Forced Air
Structure and exterior
- Roof:Tile
- Year built:2001
- Building area:3,247 sq. ft.
- Lot area:0.3 Acres
Utilities
- Water:Public
Finances and disclosures
- Price:$1,175,000
- Price per sq. ft.:$361.87
New listings near 843 Vernazze Ct
- New
 $838,000Active4 beds 3 baths2,437 sq. ft.
$838,000Active4 beds 3 baths2,437 sq. ft.741 Waterville Dr, Brentwood, CA 94513
MLS# 41118027Listed by: REALTY ONE GROUP ELITE - New
 $1,497,000Active4 beds 4 baths4,442 sq. ft.
$1,497,000Active4 beds 4 baths4,442 sq. ft.795 Silver Hills Dr, Brentwood, CA 94513
MLS# 41118011Listed by: EXP REALTY OF NORTHERN CALIFORNIA, INC - New
 $629,950Active4 beds 3 baths1,801 sq. ft.
$629,950Active4 beds 3 baths1,801 sq. ft.430 Chestnut Street, Brentwood, CA 94513
MLS# 41117997Listed by: LINA JIMENEZ BROKER - New
 $799,000Active4 beds 3 baths2,690 sq. ft.
$799,000Active4 beds 3 baths2,690 sq. ft.158 Wooley Creek Way, Brentwood, CA 94561
MLS# 41118002Listed by: COLDWELL BANKER - New
 $1,699,000Active4 beds 3 baths2,315 sq. ft.
$1,699,000Active4 beds 3 baths2,315 sq. ft.3160 Bixler Road, Brentwood, CA 94513
MLS# 41117963Listed by: MORNING STAR PROPERTIES - New
 $769,900Active3 beds 3 baths1,965 sq. ft.
$769,900Active3 beds 3 baths1,965 sq. ft.1710 Minnesota Ave, Brentwood, CA 94513
MLS# 41117964Listed by: DELTA RANCHES & HOMES - New
 $775,000Active2 beds 2 baths1,737 sq. ft.
$775,000Active2 beds 2 baths1,737 sq. ft.1639 Gamay Ln, Brentwood, CA 94513
MLS# 41117939Listed by: CHRISTIE'S INTL RE SERENO - New
 $675,000Active3 beds 3 baths1,795 sq. ft.
$675,000Active3 beds 3 baths1,795 sq. ft.1060 Amanda Cir, Brentwood, CA 94513
MLS# 41117901Listed by: ROMARCO PROPERTIES - New
 $1,295,000Active2 beds 3 baths2,846 sq. ft.
$1,295,000Active2 beds 3 baths2,846 sq. ft.1151 Saint Julien St, Brentwood, CA 94513
MLS# 41117878Listed by: CHRISTIE'S INTL RE SERENO - New
 $669,000Active3 beds 2 baths1,801 sq. ft.
$669,000Active3 beds 2 baths1,801 sq. ft.1553 Solitude Way, Brentwood, CA 94513
MLS# 41117855Listed by: RE/MAX ACCORD
