6371 Kenzie Circle, Castle Pines, CO 80108
Local realty services provided by:Better Homes and Gardens Real Estate Kenney & Company
6371 Kenzie Circle,Castle Pines, CO 80108
$1,395,000
- 6 Beds
- 5 Baths
- - sq. ft.
- Single family
- Coming Soon
Upcoming open houses
- Sat, Sep 2011:00 am - 03:00 pm
Listed by:lauren murdocklauren@onpointhomerealty.com,303-921-5848
Office:on point home realty llc.
MLS#:2380458
Source:ML
Price summary
- Price:$1,395,000
About this home
This beautifully designed 6-bedroom, 5-bathroom home offers just under 5,000 finished sq. ft. of upgrades and inviting spaces. The main level features wood-look tile flooring, a dramatic two-story great room with custom shiplap, and seamless flow into the chef’s kitchen with GE Monogram built-in appliances, slow-close cabinetry, walk-in pantry, and large island. A wall of windows brightens the private office, while a main-floor bedroom and full bath provide the perfect space for guests.
Off the garage, a spacious mudroom connects to a beverage area with wine cooler and into the kitchen. Upstairs, the vaulted primary suite showcases mountain views and a spa-inspired bath with dual vanities and an expansive shower. The oversized laundry room — with sink and extra-large washer/dryer — connects directly to the primary closet, a true everyday lifesaver. Two bedrooms share a Jack-and-Jill bath, while another features its own en suite.
The finished basement offers 9’ ceilings, a large family room, guest suite, and space for entertaining, hobbies, or a gym.
Step outside to enjoy Colorado living on the expansive deck with open views of the field behind, where deer, elk, owls, eagles, and prairie dogs can often be seen. A coated garage floor adds durability and polish. A short walk to the playground and a sidewalk along the side of the property provide both convenience and extra space from neighbors.
With its blend of design, views, and upgrades, this Castle Pines home offers the perfect mix of luxury, comfort, and everyday function.
Contact an agent
Home facts
- Year built:2022
- Listing ID #:2380458
Rooms and interior
- Bedrooms:6
- Total bathrooms:5
- Full bathrooms:1
Heating and cooling
- Cooling:Air Conditioning-Room
- Heating:Forced Air
Structure and exterior
- Roof:Composition
- Year built:2022
Schools
- High school:Rock Canyon
- Middle school:Rocky Heights
- Elementary school:Buffalo Ridge
Utilities
- Water:Public
- Sewer:Public Sewer
Finances and disclosures
- Price:$1,395,000
- Tax amount:$8,885 (2024)
New listings near 6371 Kenzie Circle
- Coming Soon
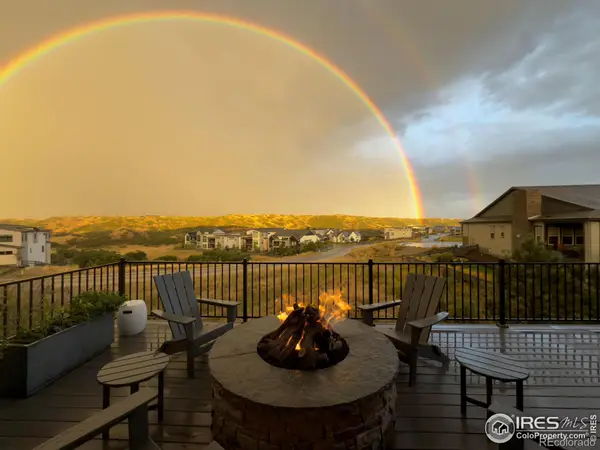 $1,595,000Coming Soon4 beds 4 baths
$1,595,000Coming Soon4 beds 4 baths7382 Canyonpoint Road, Castle Pines, CO 80108
MLS# IR1043719Listed by: COMPASS - BOULDER - New
 $649,000Active-- beds -- baths3,782 sq. ft.
$649,000Active-- beds -- baths3,782 sq. ft.7831 Tangleoak Lane, Castle Pines, CO 80108
MLS# 7708654Listed by: ORCHARD BROKERAGE LLC - Coming Soon
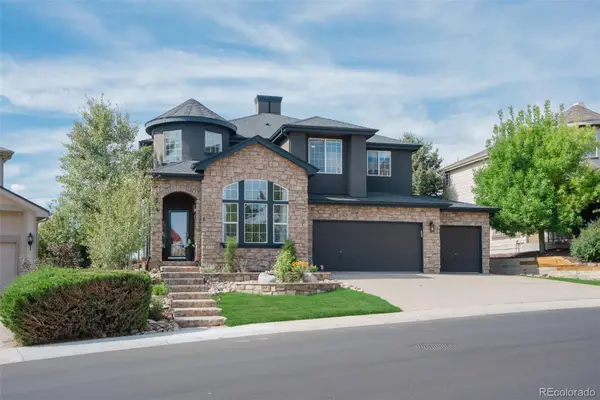 $925,000Coming Soon4 beds 3 baths
$925,000Coming Soon4 beds 3 baths7224 Serena Drive, Castle Pines, CO 80108
MLS# 4656969Listed by: RE/MAX ALLIANCE - New
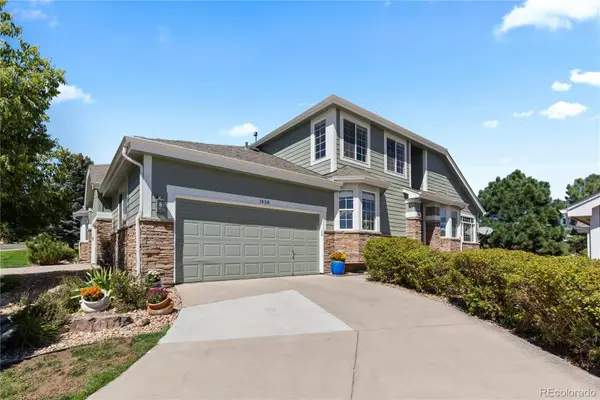 $750,000Active3 beds 4 baths2,392 sq. ft.
$750,000Active3 beds 4 baths2,392 sq. ft.1458 Pineridge Lane, Castle Pines, CO 80108
MLS# 9440010Listed by: COMPASS - DENVER - New
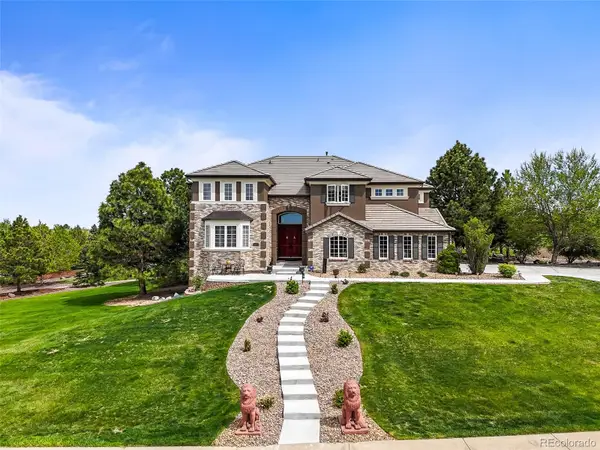 $1,775,000Active5 beds 5 baths6,467 sq. ft.
$1,775,000Active5 beds 5 baths6,467 sq. ft.8518 High Ridge, Castle Pines, CO 80108
MLS# 3332040Listed by: RE/MAX PROFESSIONALS - New
 $760,000Active3 beds 3 baths3,248 sq. ft.
$760,000Active3 beds 3 baths3,248 sq. ft.983 Bramblewood Drive, Castle Pines, CO 80108
MLS# 8186718Listed by: KENTWOOD REAL ESTATE CITY PROPERTIES - New
 $700,000Active3 beds 3 baths3,310 sq. ft.
$700,000Active3 beds 3 baths3,310 sq. ft.8114 Briar Ridge Drive, Castle Pines, CO 80108
MLS# 7902077Listed by: LIV SOTHEBY'S INTERNATIONAL REALTY - New
 $625,000Active4 beds 4 baths2,980 sq. ft.
$625,000Active4 beds 4 baths2,980 sq. ft.7149 Bedlam Drive, Castle Pines, CO 80108
MLS# 5152309Listed by: COMPASS - DENVER - New
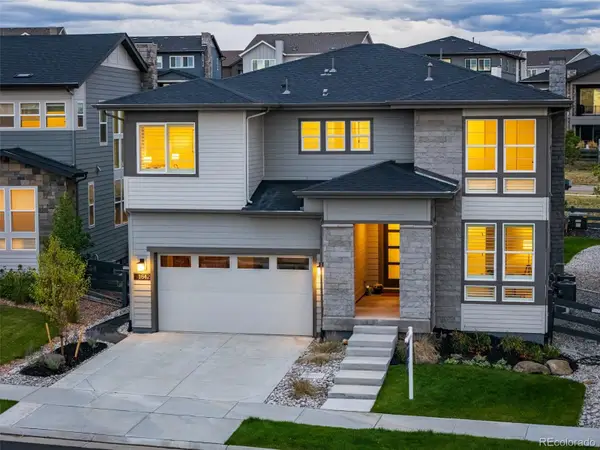 $968,000Active4 beds 4 baths3,744 sq. ft.
$968,000Active4 beds 4 baths3,744 sq. ft.1642 Golden Sill Drive, Castle Pines, CO 80108
MLS# 9509375Listed by: KELLER WILLIAMS ADVANTAGE REALTY LLC
