7831 Tangleoak Lane, Castle Pines, CO 80108
Local realty services provided by:Better Homes and Gardens Real Estate Kenney & Company
Listed by:steve deguzmansteve.deguzman@gmail.com,843-460-8078
Office:orchard brokerage llc.
MLS#:7708654
Source:ML
Price summary
- Price:$649,000
- Price per sq. ft.:$171.6
- Monthly HOA dues:$75
About this home
This home is also available for $312,818 as a leasehold structure
Welcome to 7831 Tangleoak Lane, a rare retreat in the heart of Castle Pines. Nestled in the highly desirable Retreat at Castle Pines North community, this home offers timeless Colorado living surrounded by mature trees, scenic walking trails, and top-rated Douglas County schools.
Inside, the inviting layout is designed for both comfort and entertaining, with expansive living spaces filled with natural light. A warm family room with fireplace flows seamlessly into the kitchen and dining areas, while large windows showcase peaceful views of the landscaped backyard. Upstairs, generously sized bedrooms include a private primary suite with en-suite bath and walk-in closet. The finished lower level provides flexible space for recreation, home office, or guest quarters.
Although the home has not been updated since it was built, that originality creates a wonderful opportunity for buyers to bring their own vision to life. The price reflects this, offering exceptional value in one of Castle Pines’ most sought-after neighborhoods.
Outdoor living shines with a spacious deck, fenced yard, and direct access to community paths and open space—perfect for Colorado’s sunny days. Residents of The Retreat enjoy access to parks, tennis courts, pool facilities, and are just minutes from Castle Pines Village shopping, golf courses, and I-25 for an easy Denver or DTC commute.
With its blend of character, convenience, and community, this home is a unique opportunity to create your dream home while enjoying the best of Castle Pines living.
Contact an agent
Home facts
- Year built:1988
- Listing ID #:7708654
Rooms and interior
- Living area:3,782 sq. ft.
Heating and cooling
- Cooling:Central Air
- Heating:Forced Air
Structure and exterior
- Roof:Composition
- Year built:1988
- Building area:3,782 sq. ft.
- Lot area:0.2 Acres
Schools
- High school:Rock Canyon
- Middle school:Rocky Heights
- Elementary school:Buffalo Ridge
Utilities
- Water:Public
- Sewer:Public Sewer
Finances and disclosures
- Price:$649,000
- Price per sq. ft.:$171.6
- Tax amount:$3,644 (2024)
New listings near 7831 Tangleoak Lane
- Coming Soon
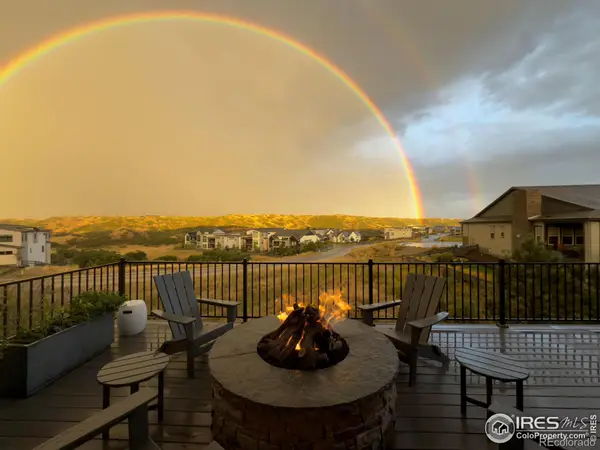 $1,595,000Coming Soon4 beds 4 baths
$1,595,000Coming Soon4 beds 4 baths7382 Canyonpoint Road, Castle Pines, CO 80108
MLS# IR1043719Listed by: COMPASS - BOULDER - Coming Soon
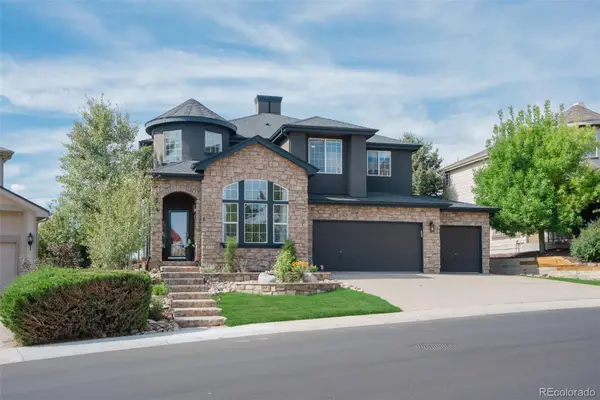 $925,000Coming Soon4 beds 3 baths
$925,000Coming Soon4 beds 3 baths7224 Serena Drive, Castle Pines, CO 80108
MLS# 4656969Listed by: RE/MAX ALLIANCE - New
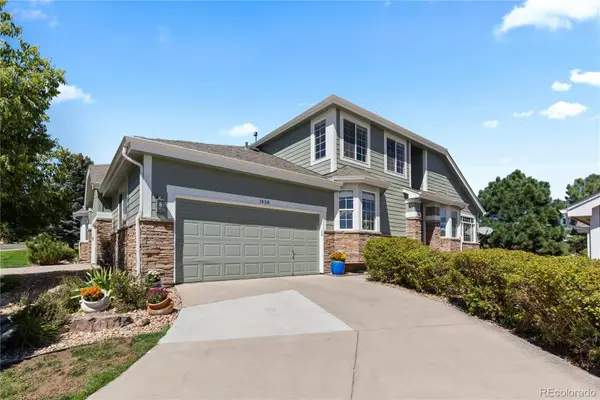 $750,000Active3 beds 4 baths2,392 sq. ft.
$750,000Active3 beds 4 baths2,392 sq. ft.1458 Pineridge Lane, Castle Pines, CO 80108
MLS# 9440010Listed by: COMPASS - DENVER - New
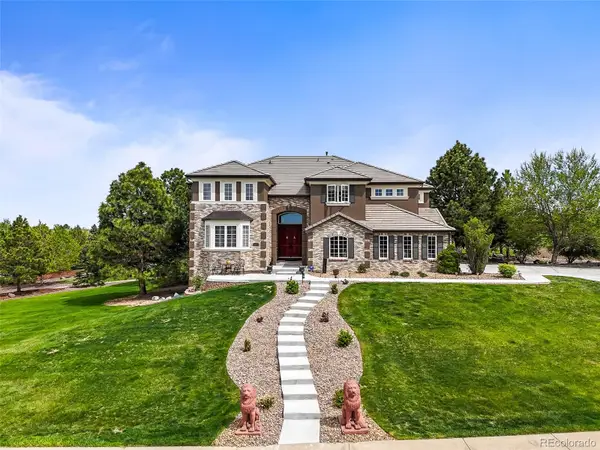 $1,775,000Active5 beds 5 baths6,467 sq. ft.
$1,775,000Active5 beds 5 baths6,467 sq. ft.8518 High Ridge, Castle Pines, CO 80108
MLS# 3332040Listed by: RE/MAX PROFESSIONALS - Coming SoonOpen Sat, 11am to 3pm
 $1,395,000Coming Soon6 beds 5 baths
$1,395,000Coming Soon6 beds 5 baths6371 Kenzie Circle, Castle Pines, CO 80108
MLS# 2380458Listed by: ON POINT HOME REALTY LLC - New
 $760,000Active3 beds 3 baths3,248 sq. ft.
$760,000Active3 beds 3 baths3,248 sq. ft.983 Bramblewood Drive, Castle Pines, CO 80108
MLS# 8186718Listed by: KENTWOOD REAL ESTATE CITY PROPERTIES - New
 $700,000Active3 beds 3 baths3,310 sq. ft.
$700,000Active3 beds 3 baths3,310 sq. ft.8114 Briar Ridge Drive, Castle Pines, CO 80108
MLS# 7902077Listed by: LIV SOTHEBY'S INTERNATIONAL REALTY - New
 $625,000Active4 beds 4 baths2,980 sq. ft.
$625,000Active4 beds 4 baths2,980 sq. ft.7149 Bedlam Drive, Castle Pines, CO 80108
MLS# 5152309Listed by: COMPASS - DENVER - New
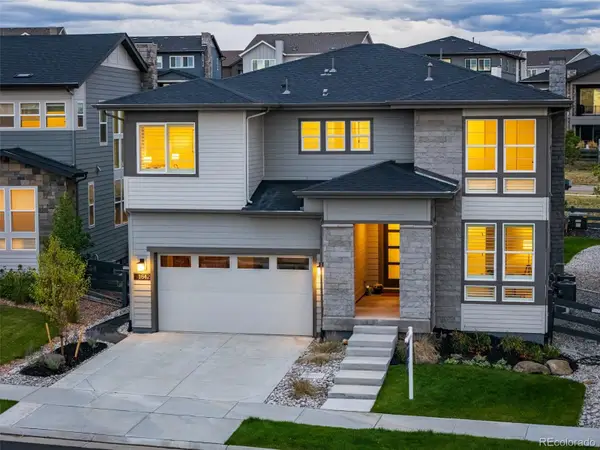 $968,000Active4 beds 4 baths3,744 sq. ft.
$968,000Active4 beds 4 baths3,744 sq. ft.1642 Golden Sill Drive, Castle Pines, CO 80108
MLS# 9509375Listed by: KELLER WILLIAMS ADVANTAGE REALTY LLC
